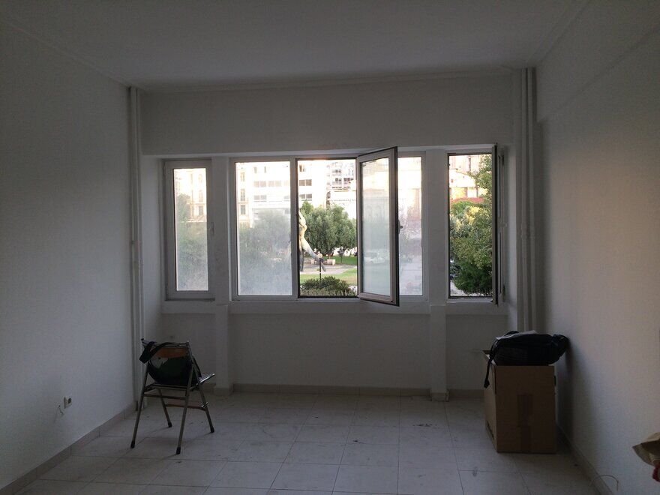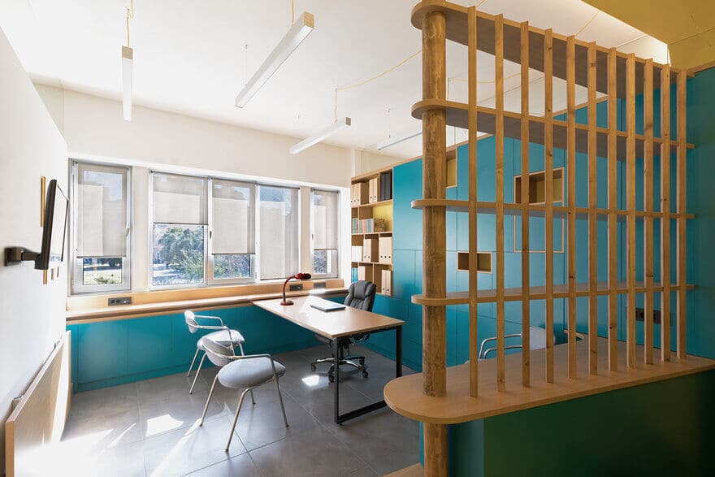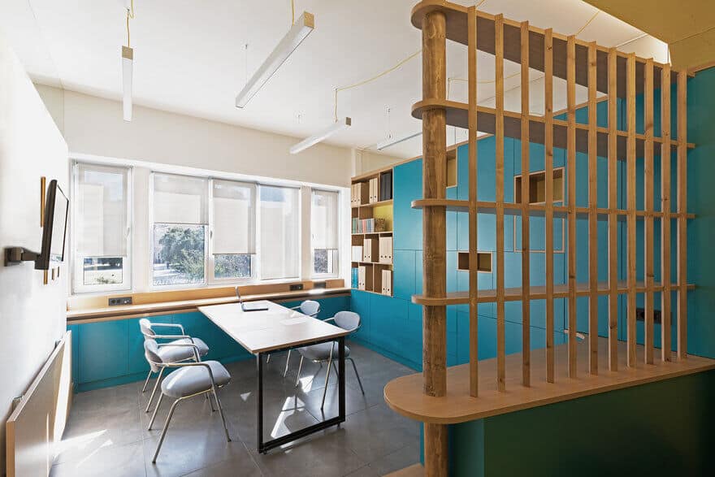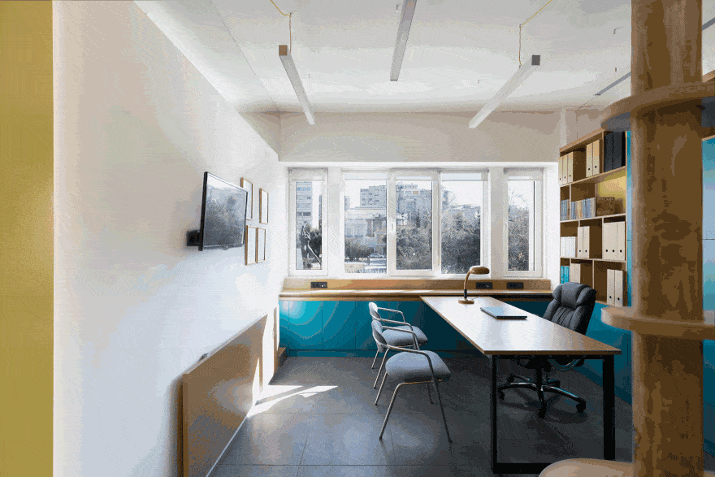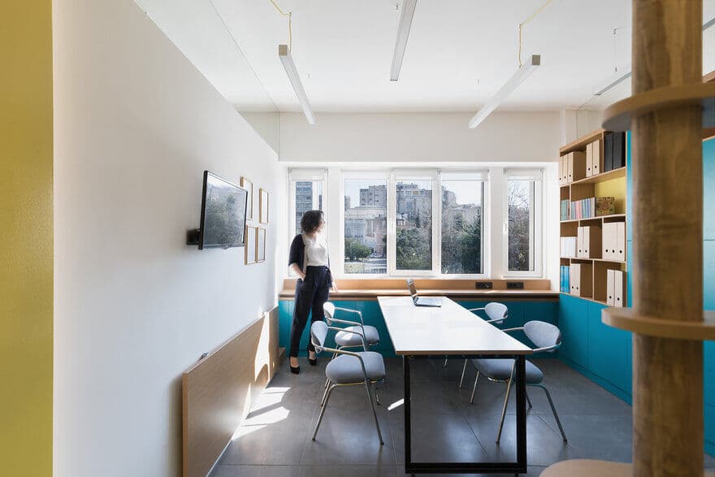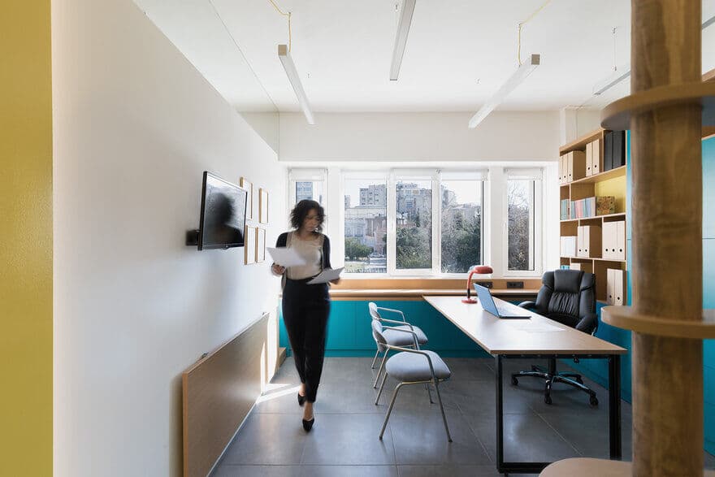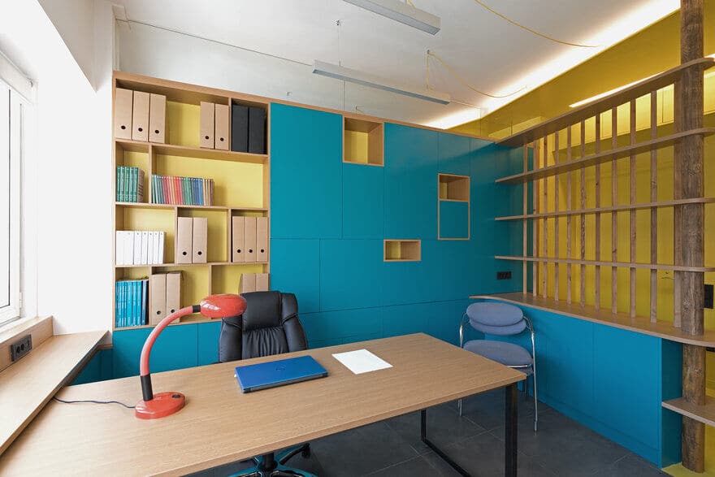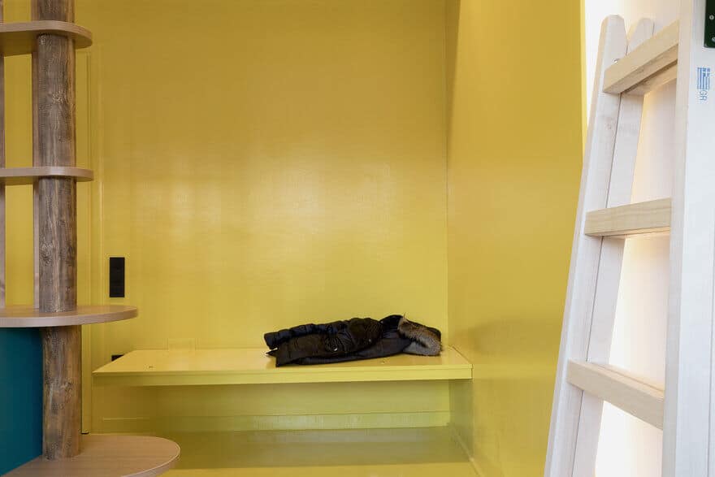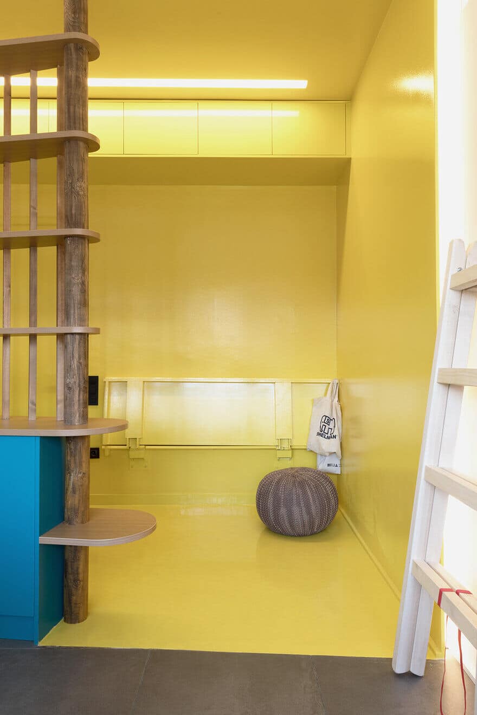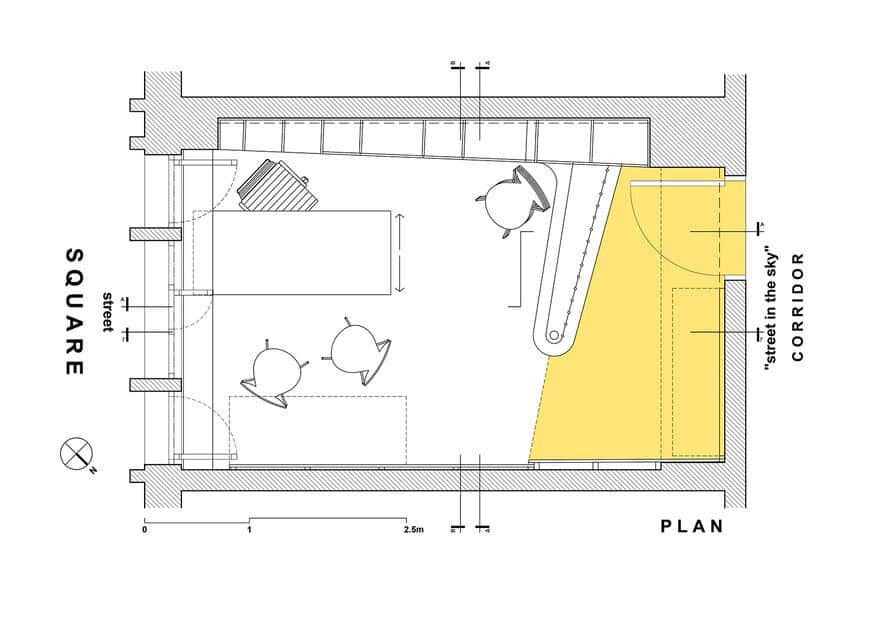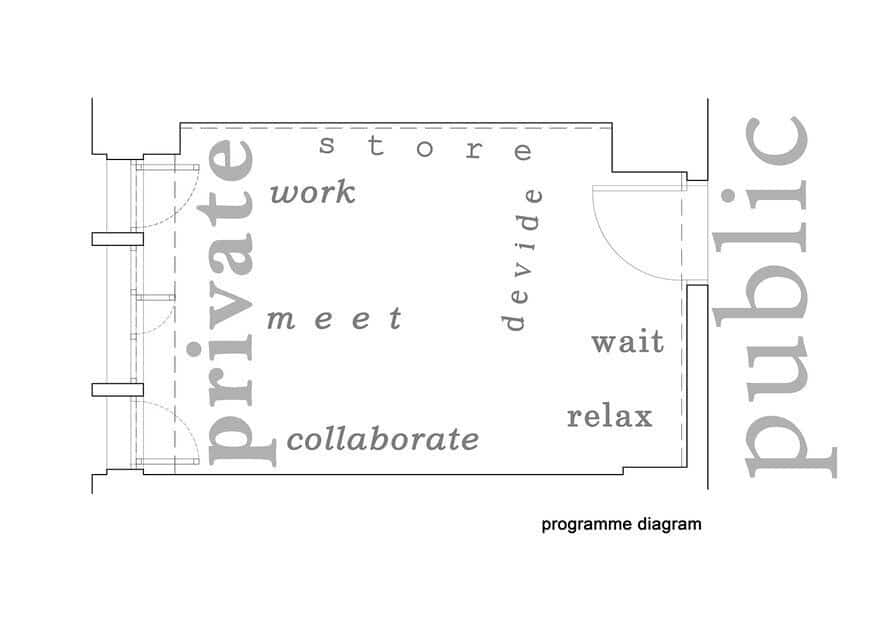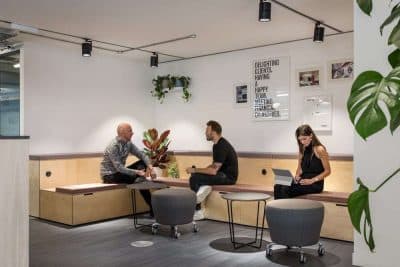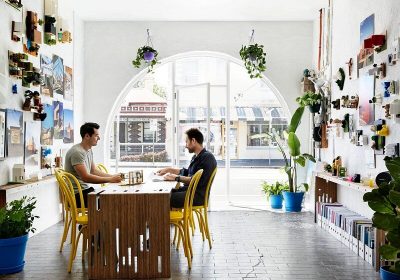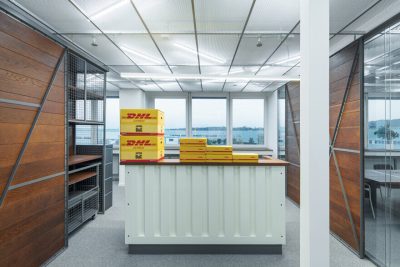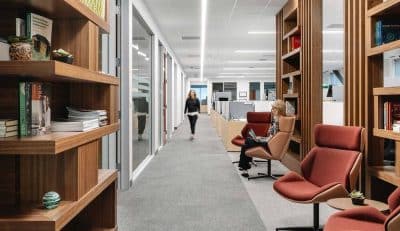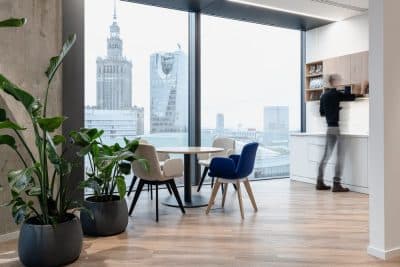Project: Translator – Law office
Architects: Taf Architects
Lead architect: Lefteris Tsolakis
Location: Athens, Greece
Area: 20m²
Construction: Pure-Made
Year 2017
Photographs: Vassilis Makris
Translator – Law office located in the centre of Athens with an explicit view to Klafthmonos Square.
This project is a renovation of a very confined single room space of 18.00m² in an offices block built in 50’s, by the renowned architect Spyros Staikos, in the historic centre of Athens, overlooking the Klafthmonos Square.
The main purpose of the the project is to give the illusion of a bigger space than it is and to separate the space into two distinctive areas public/private. A special care was given to emphasize the spectacular view of the square.
Wooden shelves and vertical louvres are introduced to separate the space into two different areas, the main office space[private] and waiting area [semi-public].
The office is a flexible working space that can accommodate different needs of the users. One side of the office space is occupied by a dual function large scale unit, that accommodates book shelves and cupboards for storage space.
The main working desk of the client is on a wheeled structure that can slide into the middle of the room to become a meeting room table when seems appropriate. At the opposite wall, a desk folds-out from the wall to form an extra working surface when needed.
Mirrors placed on either side of the office, in ceiling height, extend sight lines and create the sense of partitions that divide the room from a seemingly larger office space.
The “yellow” semi-public space acts as a buffer zone between the private-working space of the office and the public corridor of the building. In the “yellow” space a fold-out bench drops to be used as a waiting point or occasionally for sort relaxing.
