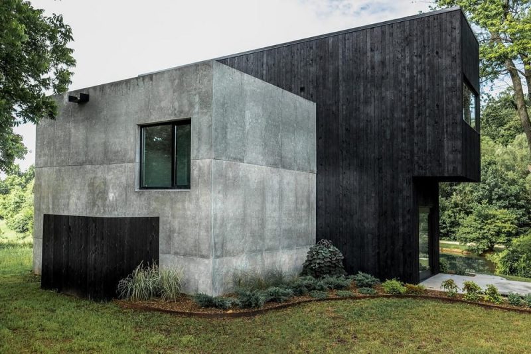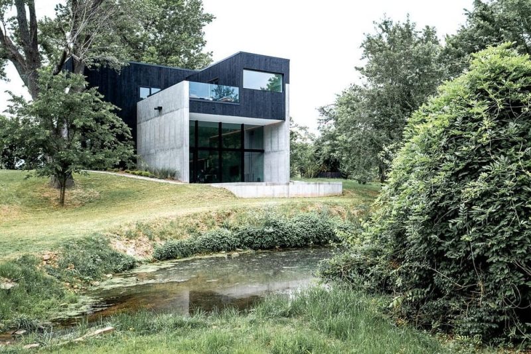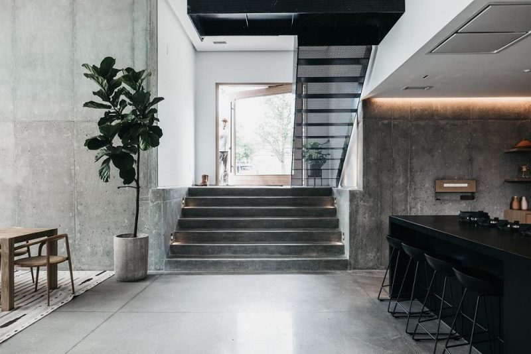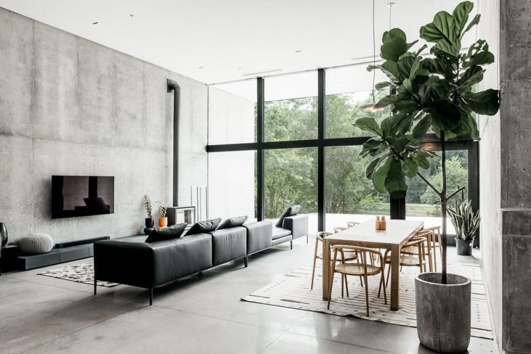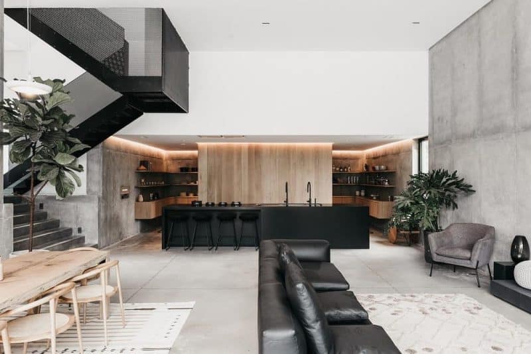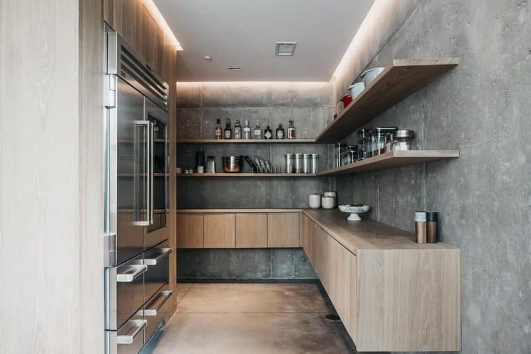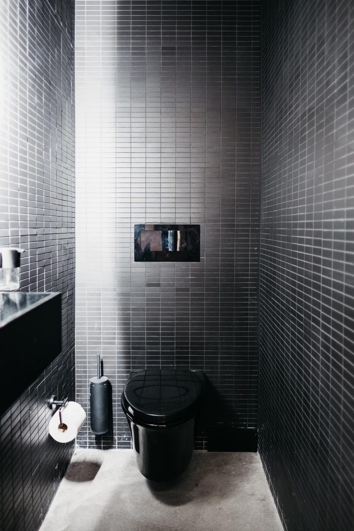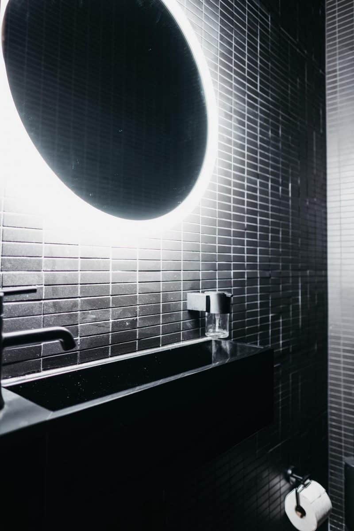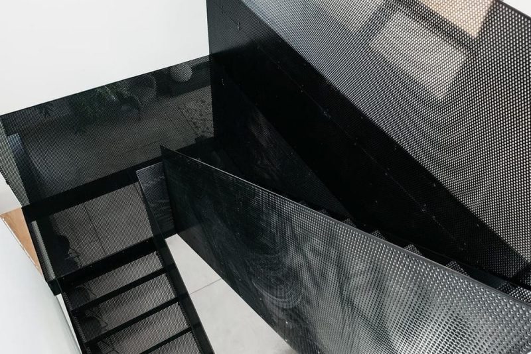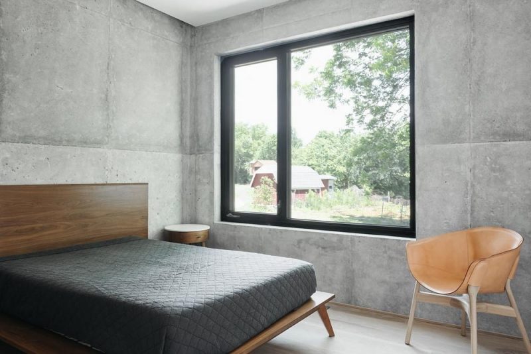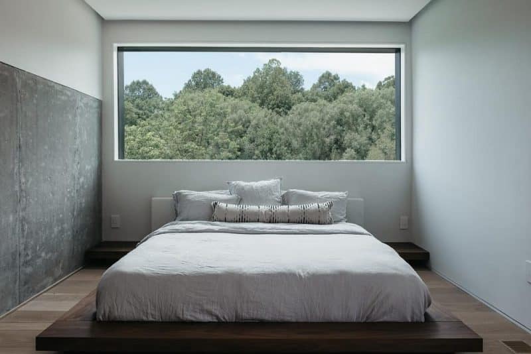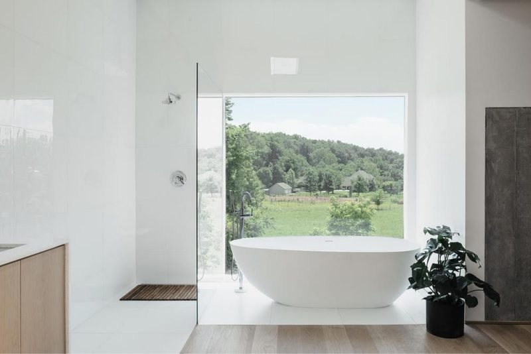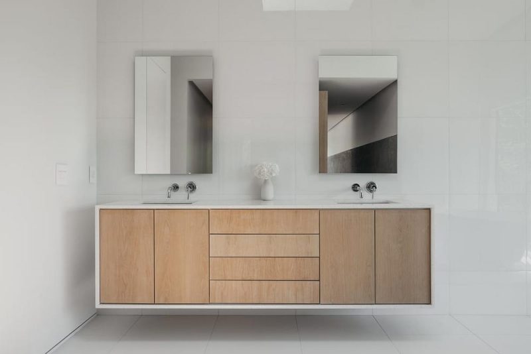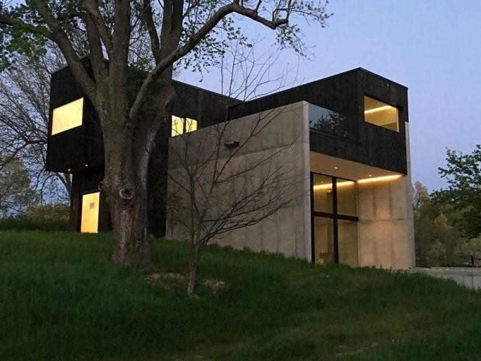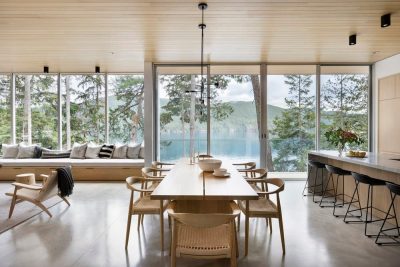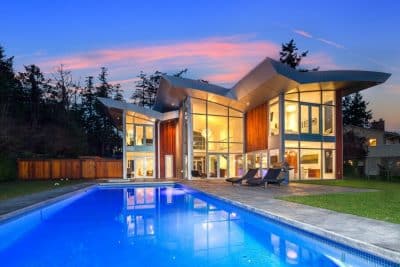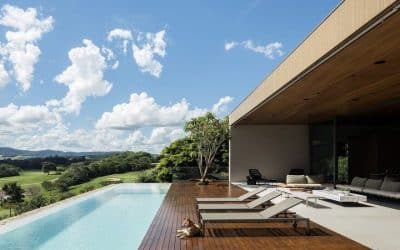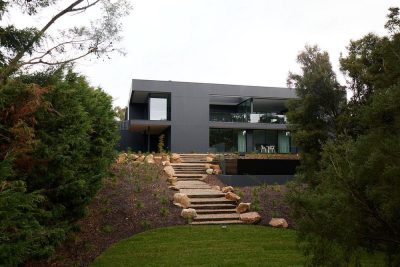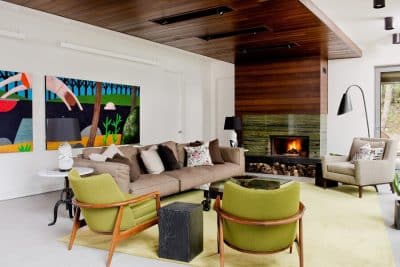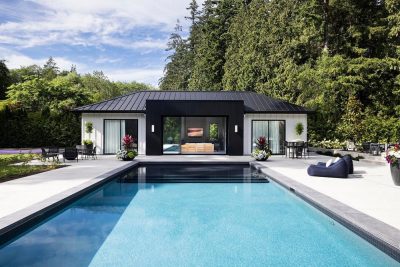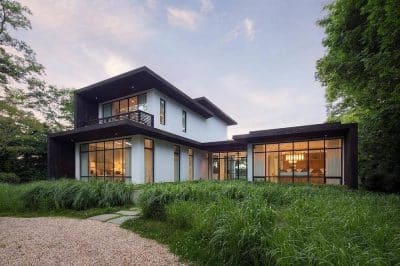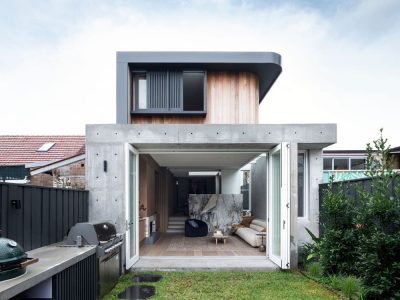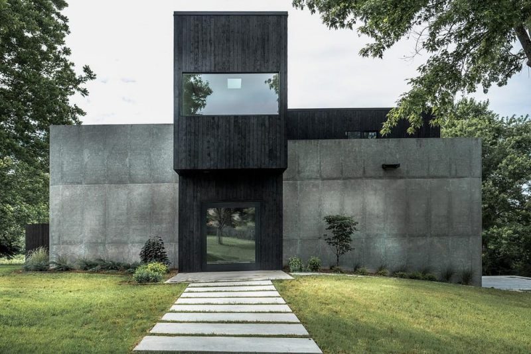
Project: Trout Farm Residence
Architecture: Bradley Edwards Architect
Location: Springdale, Arkansas, United States
Area: 2800 ft2
Year: 2019
Photo Credits: Nate Friend
Perched on the site of an abandoned trout farm, the TFR Residence by Bradley Edwards Architect transforms five acres of rolling land into a modern family haven. With 2,800 sf of living space—including three bedrooms, three baths, an office, and a vast living/dining/kitchen area—the design celebrates a clear formal language and elemental materials.
Elemental Materials and Clear Proportions
First, the project relies on a restrained palette: site‑cast concrete, charred wood, and expansive glass walls. Consequently, overlapping volumes sit crisply against the steep hillside, framing uninterrupted views of the historic trout pond below. Moreover, relative proportions dictate the home’s massing: solid utility blocks contrast against light‑filled voids, creating a strong architectural rhythm.
Solid/Void Spatial Strategy
Next, discrete white oak casework volumes anchor the primary voids. These solids conceal every utility function—from HVAC and storage to a hidden powder room—so that the living spaces remain uncluttered and pure. As a result, the solid/void dichotomy feels absolute: you experience leisure in the transparent volumes and find function within the opaque oak blocks. In the heart of the TFR Residence, this rigorous approach transforms everyday utility into an elegant backdrop for family life.
Sculptural Stair and Threshold Moments
In contrast, the perforated‑metal floating stair acts as a liminal element between solids and voids. Because it appears both substantial and translucent, it reads as a “space within a space.” Furthermore, the stair’s sculptural form draws your eye upward to the private bedrooms or downward to the public entertaining area, seamlessly linking all three levels.
Immersive Pondside Living
Finally, orientation toward the original trout pond remains central to the TFR Residence experience. From the pivot‑hinged entry door to the open‑plan living room, every threshold aligns with the water’s edge. In turn, natural light, fresh air, and panoramic views become an integral part of daily family life.
