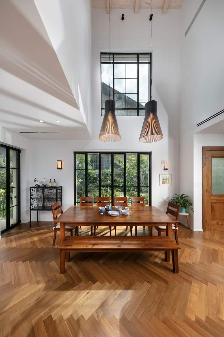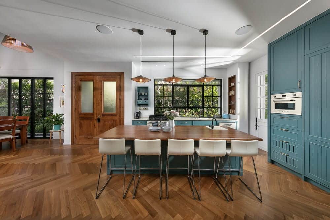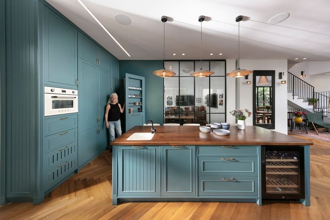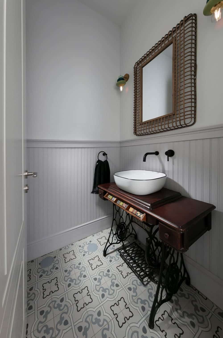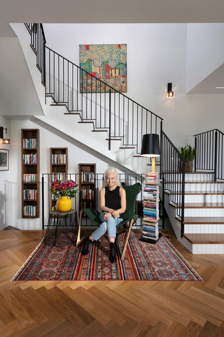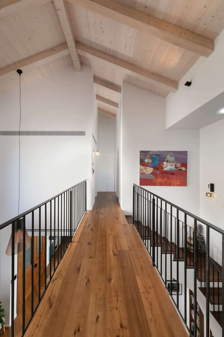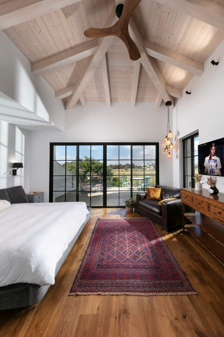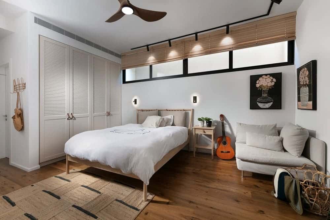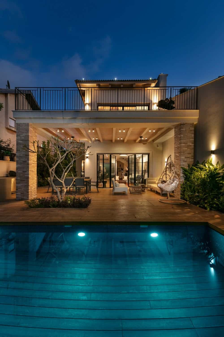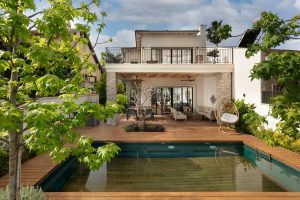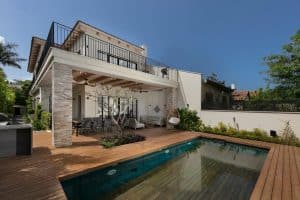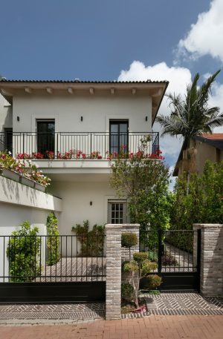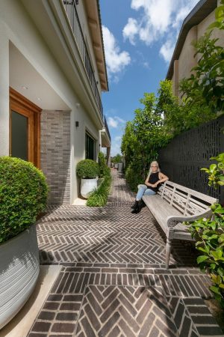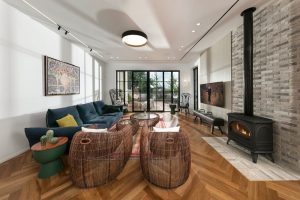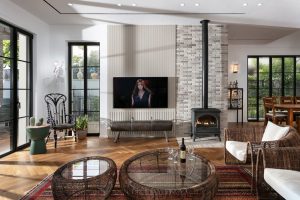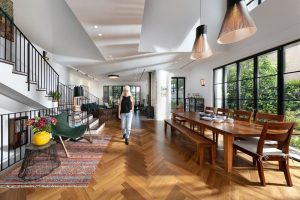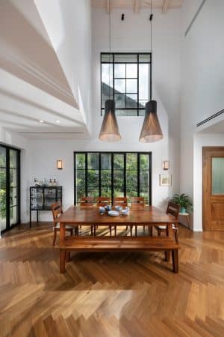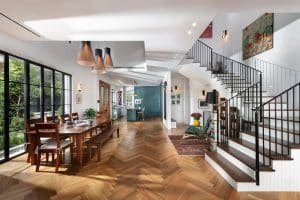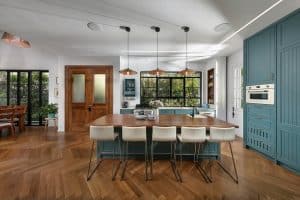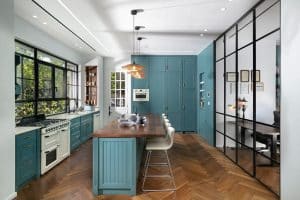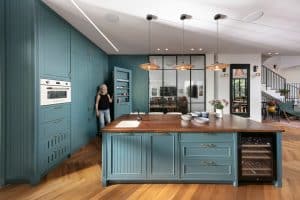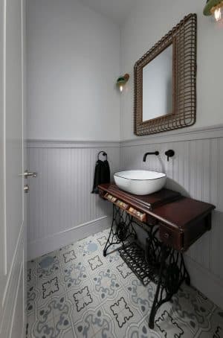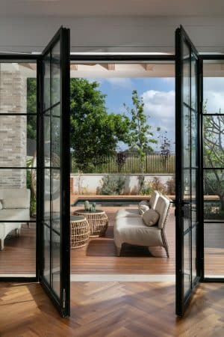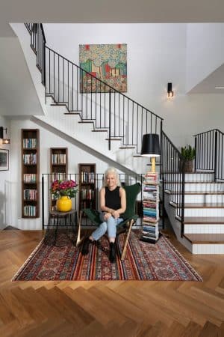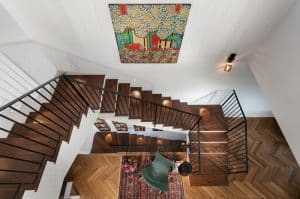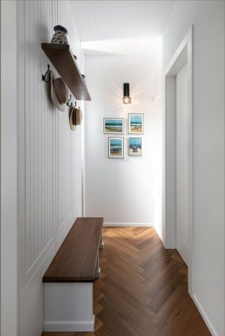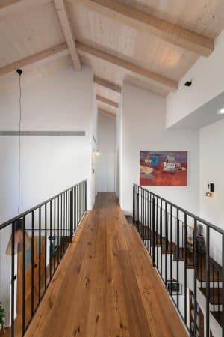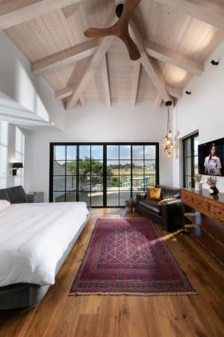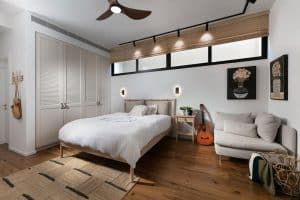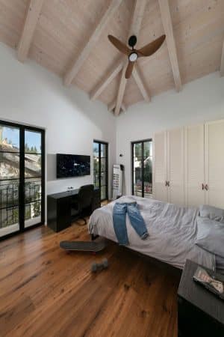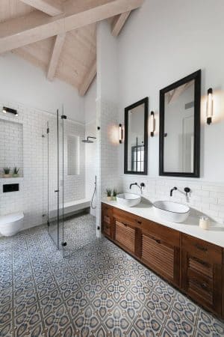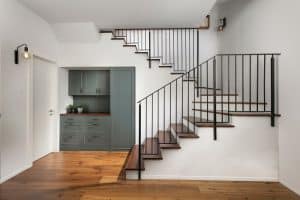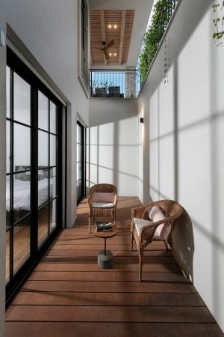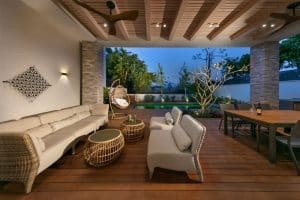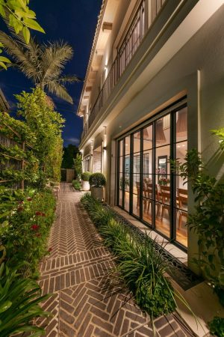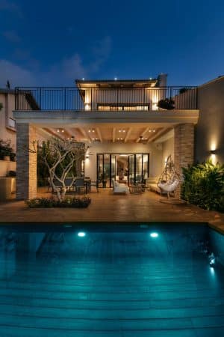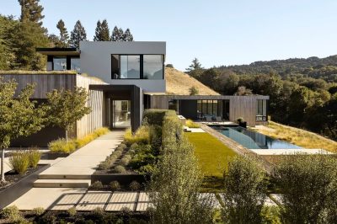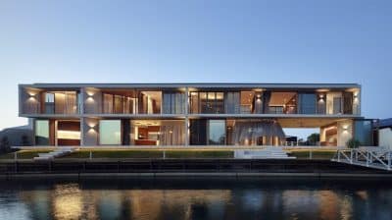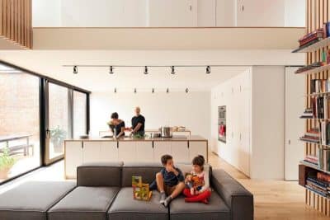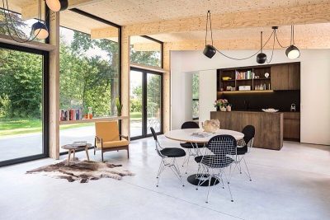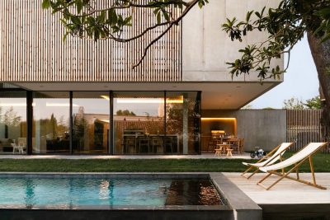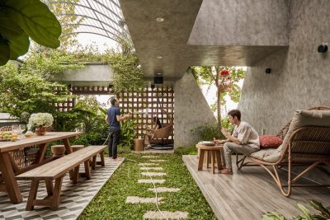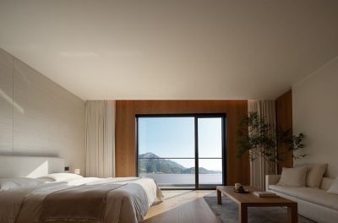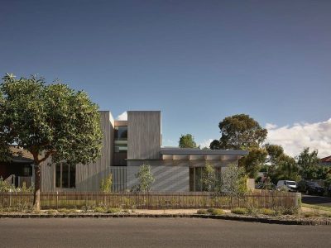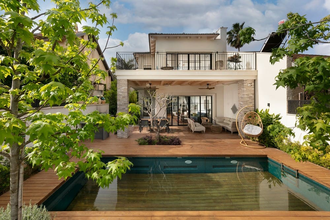
Project: Tuscan Style House
Architecture & Interior Design: Lilian Ben Shoham
Location: Sharon area, Israel
Built Area: 390 sqm
Plot Area: 400 sqm
Photo Credits: Elad Gonen
This private house in the Sharon area in Israel was designed for a couple in their 50s and their three teenage children. The family’s dream was to live in a rustic, colorful, and delicate style house that maintains a warm elegance. According to the architect Lilian Ben Shoham, “The house evokes a feeling of Tuscany, taking us to serene places filled with vitality and warmth, abundantly stylish.”
This Tuscan Style House spans across three levels: basement, ground floor, and first floor. From the front, there’s an immediate connection to nature and the countryside, reflected in the lush vegetation, a wall adorned with natural stone bricks, and a brick pavement leading to the house’s entrance.
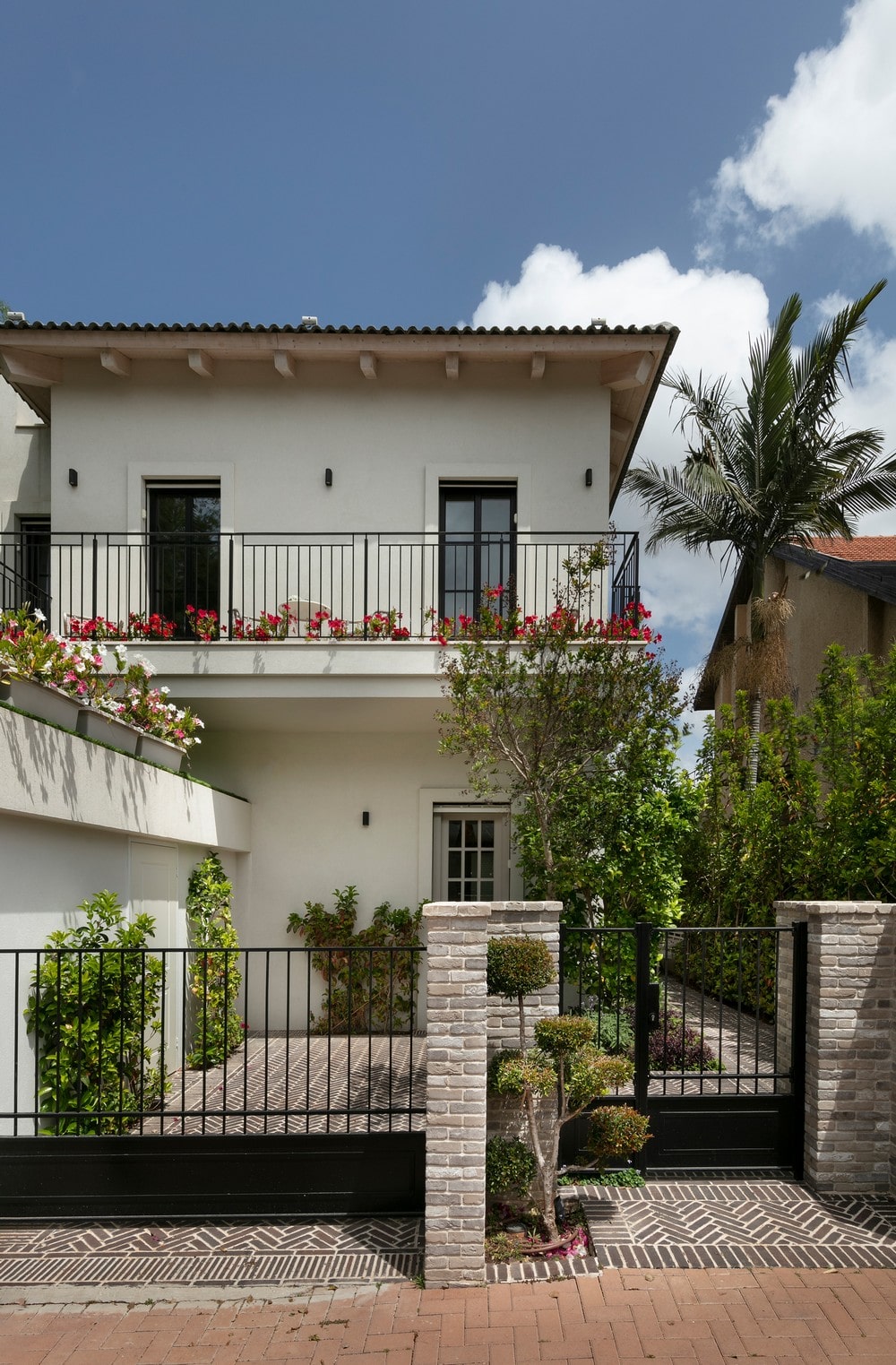
Ben Shoham further explains, “Nostalgic family items were incorporated into the house’s spaces, integrated during the design process, giving the house its unique familial character. An old Singer sewing machine was used as a sink countertop in the guest bathroom, a leather-upholstered donkey bench in the living room, and the dining table brought from their travels around the world.”
The double wooden entrance door immediately immerses one into Italian countryside zones. On the left side, the impressive kitchen is noticeable, distinguished by its size and unique color. The choice of a turquoise-blue hue reflects the family’s love for vibrant colors and life. The kitchen cabinets, protruding copper handles, and, of course, the blue island with intricately designed legs all echo the rustic style. The island itself houses a small sink and workspace. As the client works from home and enjoys cooking, seamless accessibility between the workspace and kitchen was essential, delineated by a transparent Belgian profile partition.
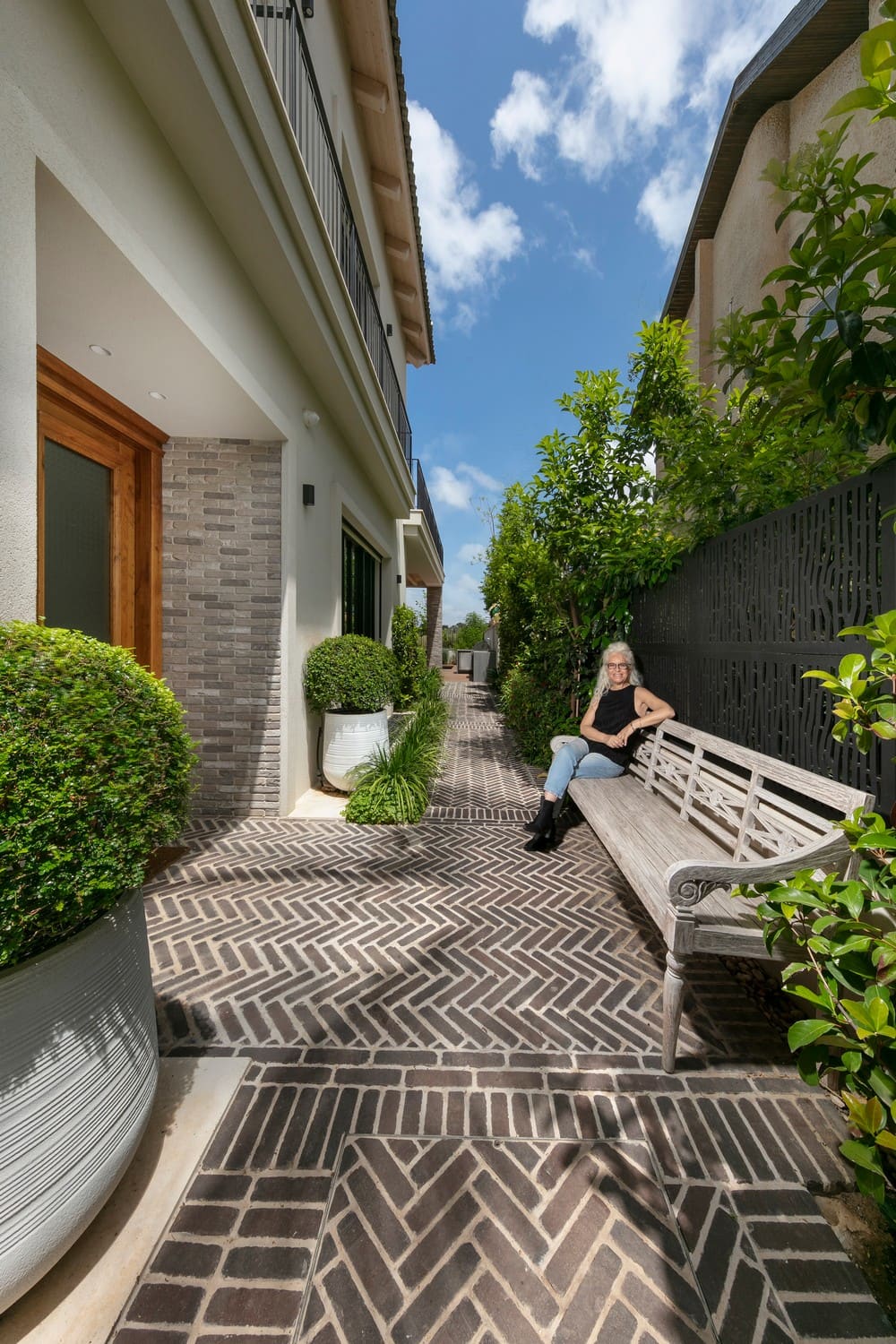
To the right of the entrance is the dining area, a double-height space surrounded by large vitrines and an upper window that infuses natural light and the outdoor greenery, fostering an indoor-nature connection. The dining area, entirely made of solid wood, features pendant lighting fixtures that blend with the rustic style.
Continuing from the dining area, a cozy and colorful reading nook was planned, with a double-height space filled with vibrant colors. Further into the living room, a unique wooden TV wall clad in whitewashed, painted wood that contributes to a modern, rustic touch. Adjacent to it stands a brick wall, upon which a black fireplace adds warmth to the space. Color accents in the form of sofas, cushions, accessories, and a rug highlight the family’s vibrancy. Vitrines in the living room open to the backyard, introducing natural light and the meticulous garden and pool.
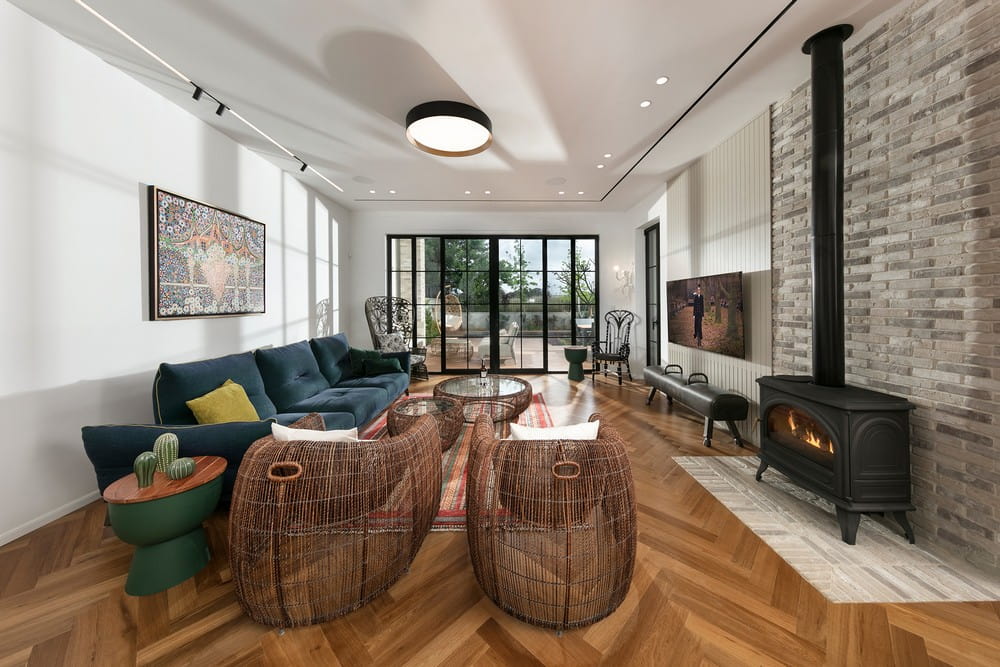
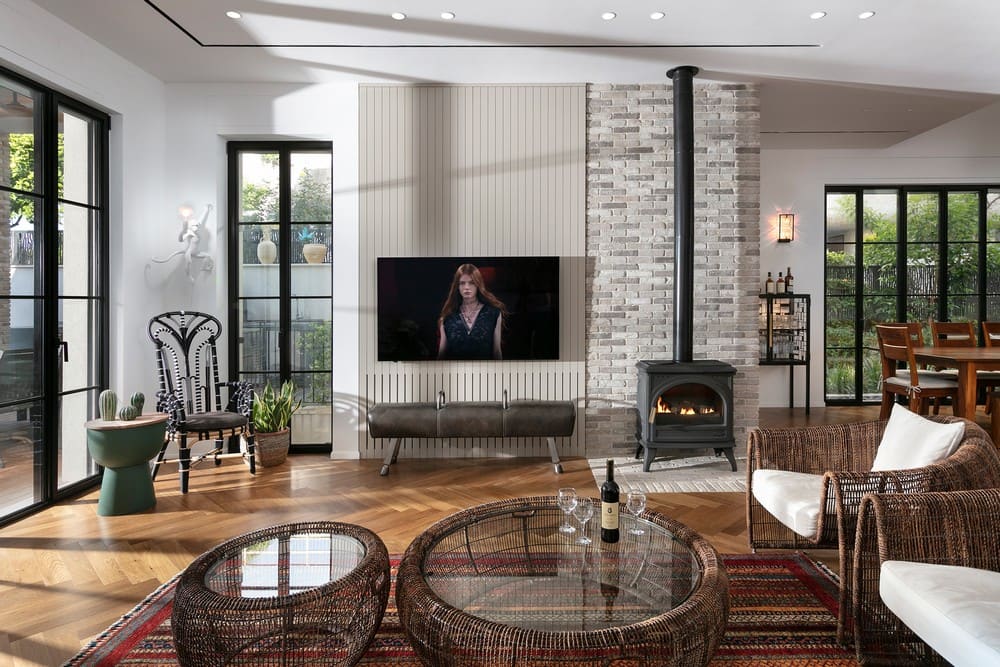
The meticulous exterior space complements the house’s rustic style. It’s predominantly covered with natural wood cladding that provides continuity to the interior cladding. The raised pool deck, when not in use, maximizes the outdoor space.
Opposite the entrance, stairs, clad in painted MDF wood, blend with the rustic style. These stairs lead to the upper floor where the bedrooms are situated. A bridge separates the children’s rooms from the master suite, offering a spacious double-height space. The floor is covered with lath parquet that continues the rustic design. A high ceiling with exposed wooden beams characterizes the bedrooms.
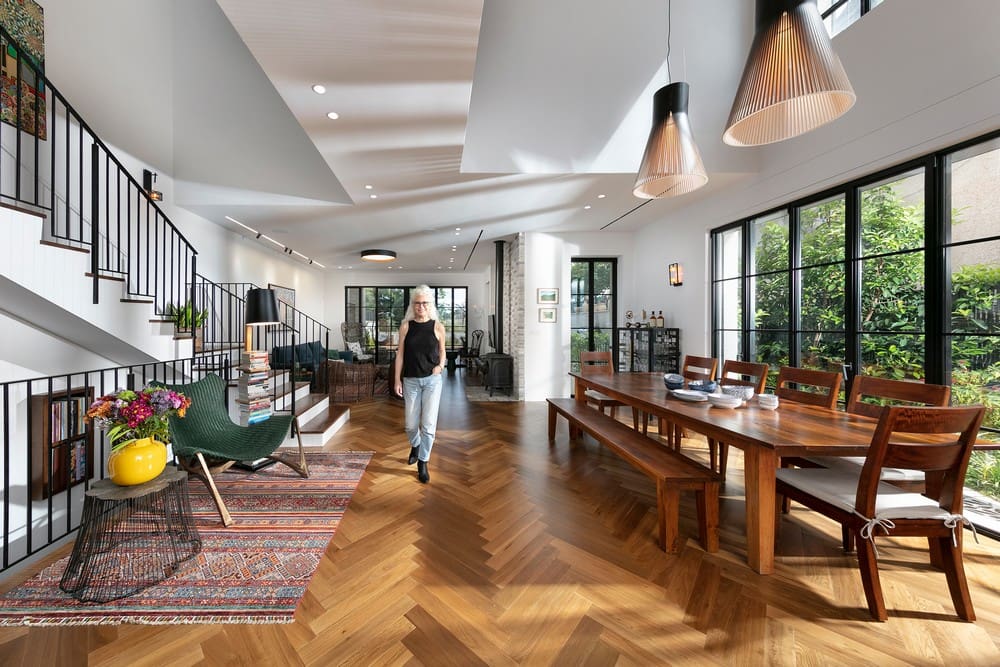
The spacious master suite was planned with a large vitrine and access to a private balcony overlooking the pastoral landscape outside, creating a direct connection to nature. The lavish bathroom, adorned with white brick walls and colorful flooring, boasts a spacious shower area. A brass door leads to the walk-in closet, aligning with the house’s style.
The basement floor, also covered in lath parquet, was utilized for two luxurious suites for the house’s teenagers, with an English courtyard, a raised deck, exit vitrines that introduce light and enlarge the basement space, blurring the fact that it is indeed a basement. Wooden libraries were designed upon descending to the basement.
