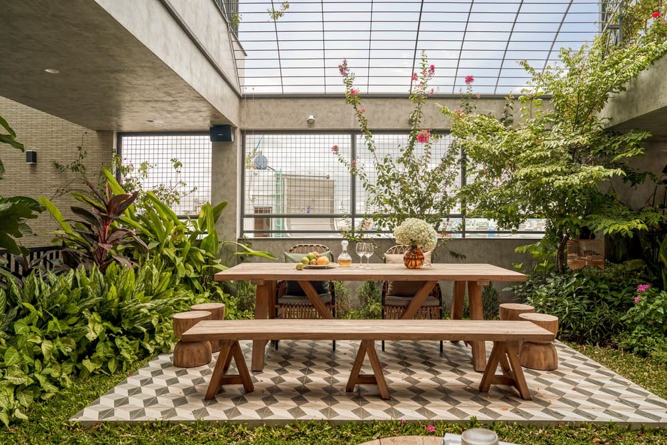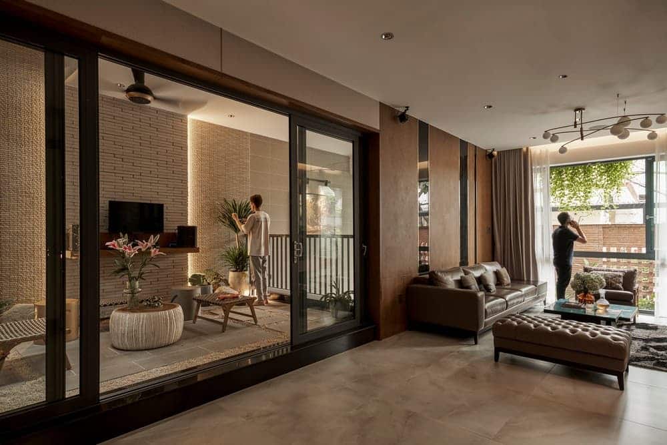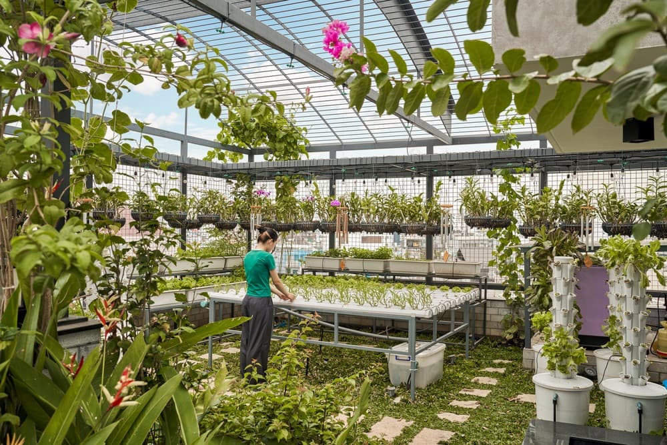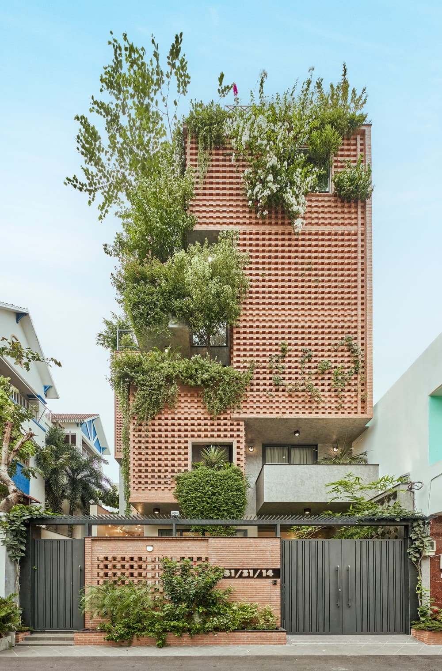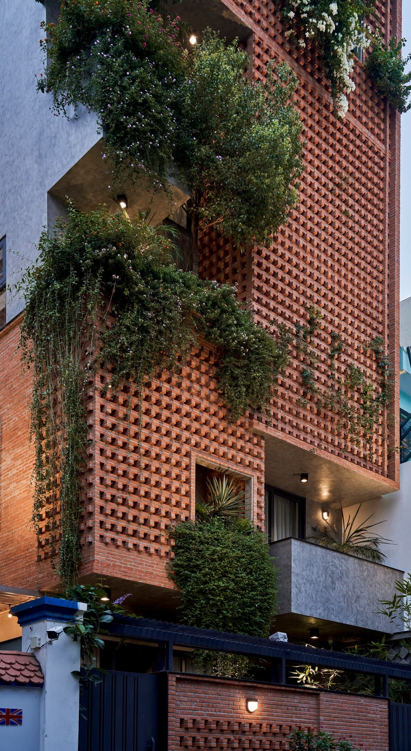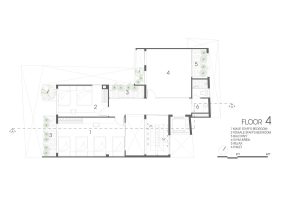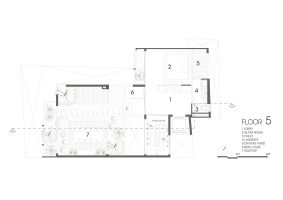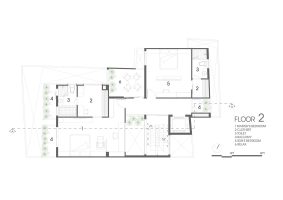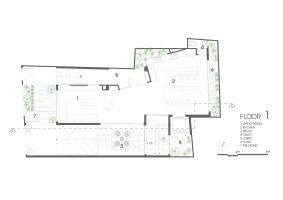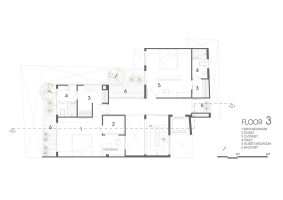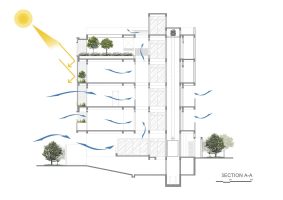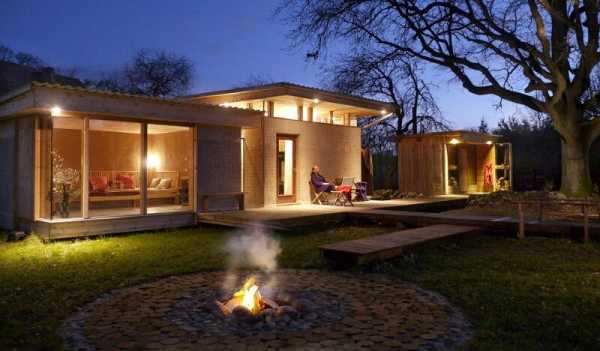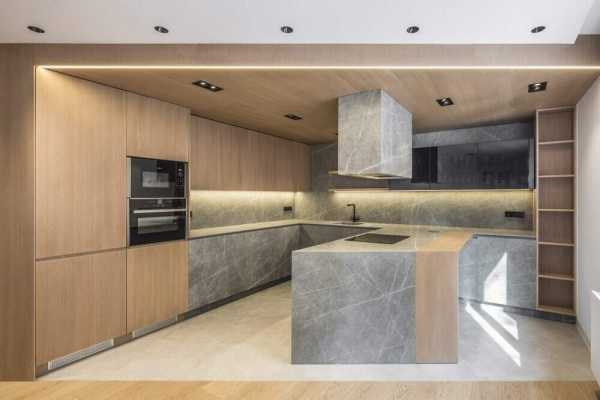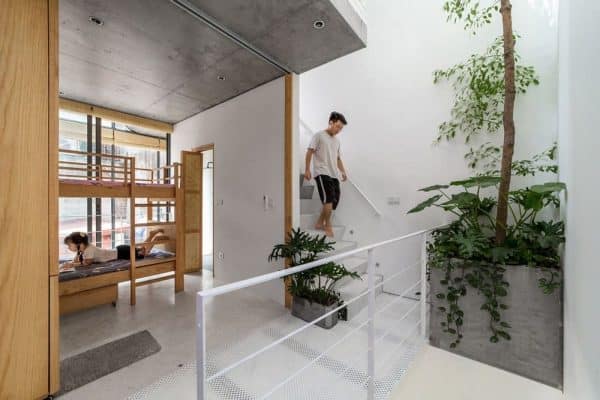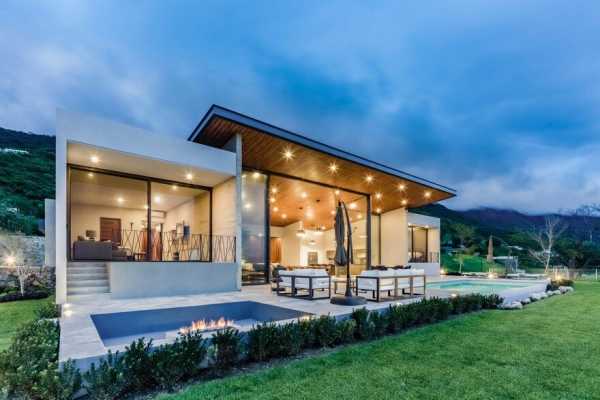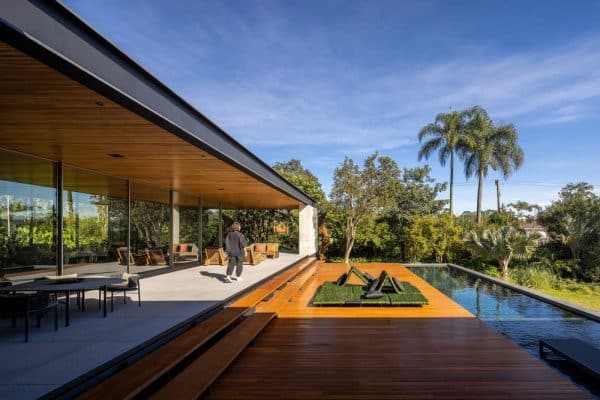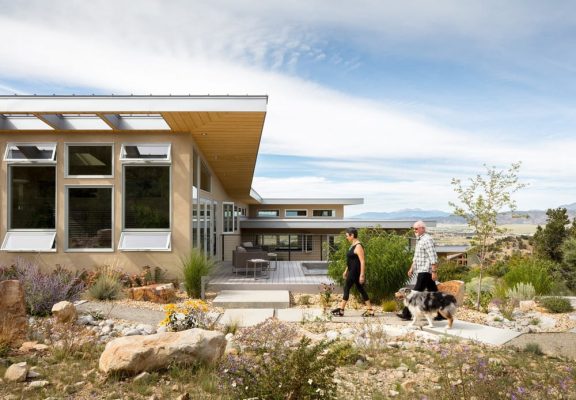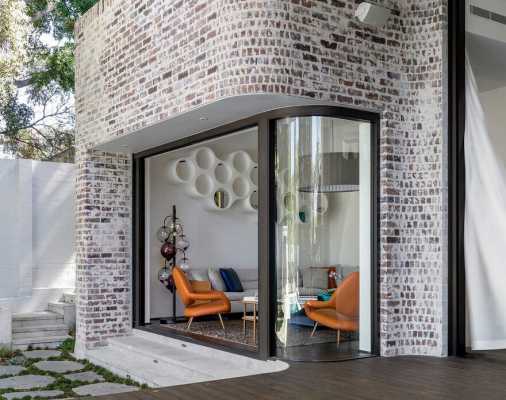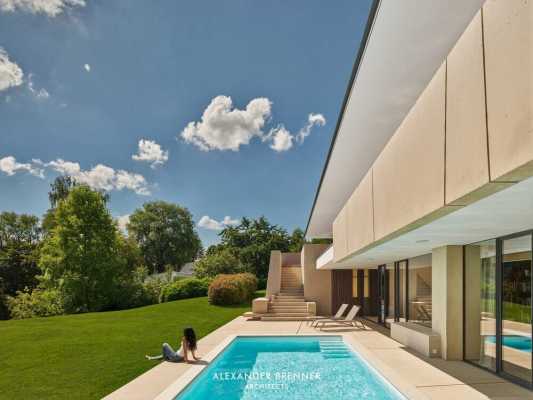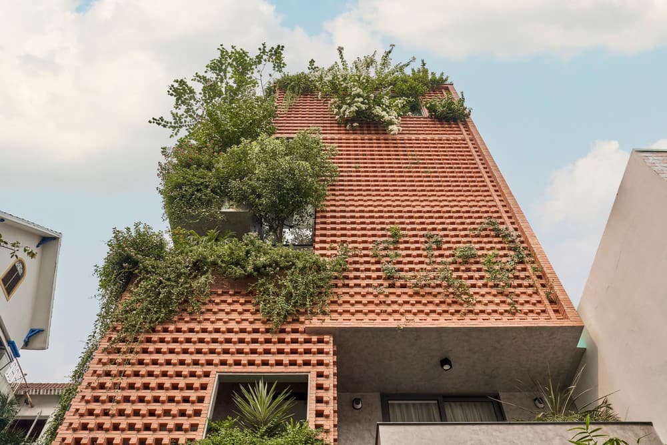
Project: Yoga House
Architecture: Cát Môc Group
Lead Architect: Phạm Thanh Truyền
Design Team: Phún Bảo Long, Phạm Trung Hiếu
Location: Vietnam
Area: 780 m²
Year: 2022
Photo credits: Phú Đào Studio
The west-facing house is full of green trees. The house’s “coat” to withstand heat is created by the green area that extends from the interior to the exterior and the brick wall with numerous ventilation holes. A four-person family’s home is situated in a congested neighborhood in District 11 of Ho Chi Minh City.
The west-southwest position should see intense sun radiation and direct heat in the afternoon. The construction land area of 185m2 is also limited, not square. The owner desires a cool living environment with plenty of trees to soften the impact of the weather.
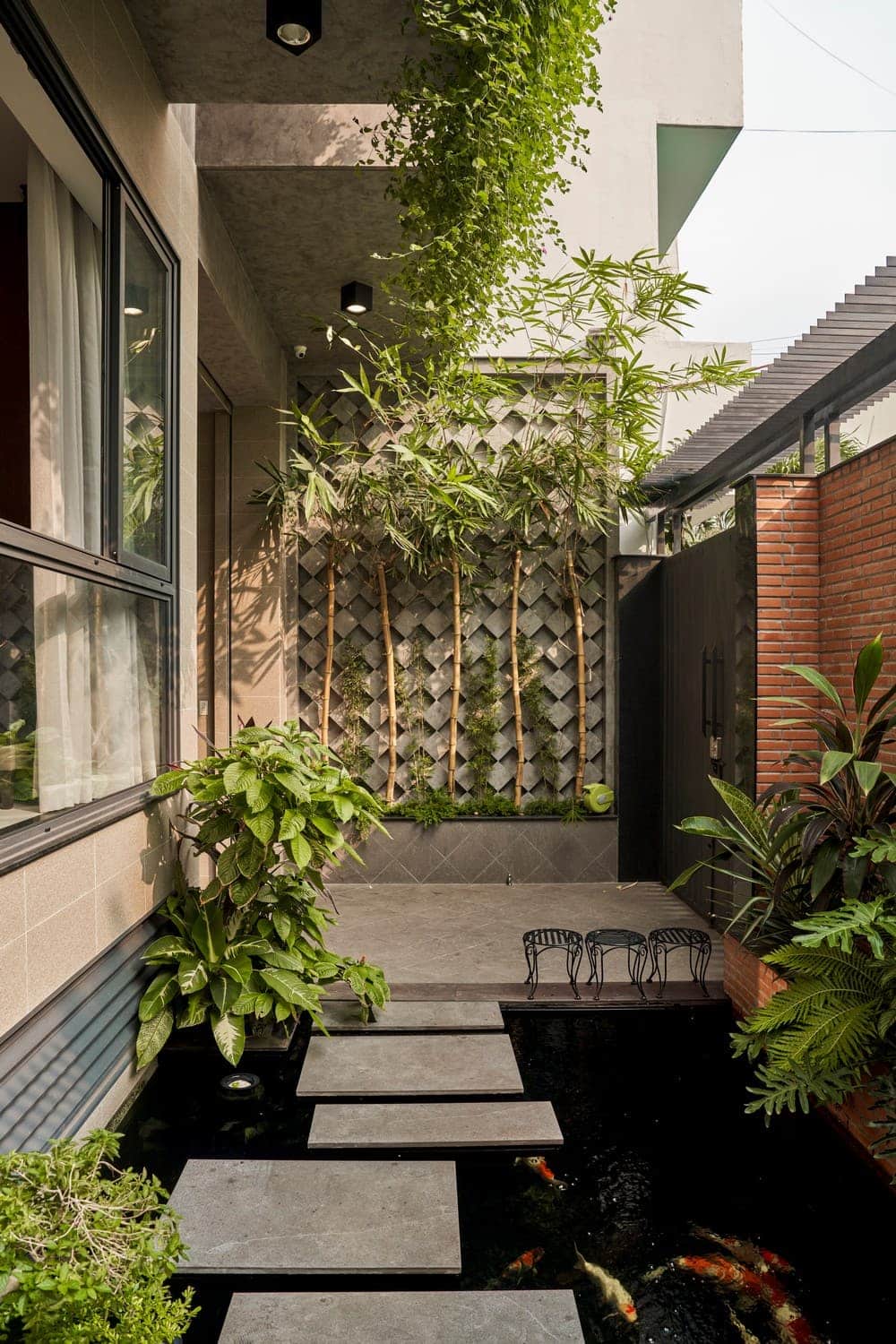
The architect planned multiple-sized doors and at least one garden on each story to ensure that the Yoga house is surrounded by a variety of plants. The façade of the five-story house features 25,000 staggered bricks, which help to create numerous “breathing holes” and block wind, air movement, and harsh sunlight from entering the interior space. With a rustic and close-knit appearance, this style makes the house stand out in the heart of the neighborhood.
To improve the microclimate, prevent dust, and lower the temperature when the hot wind blows inside, the aquarium is placed in front of the home, surrounded by greenery. Homeowners can observe the aquarium and the green trees outside of the living room and relax amidst nature.
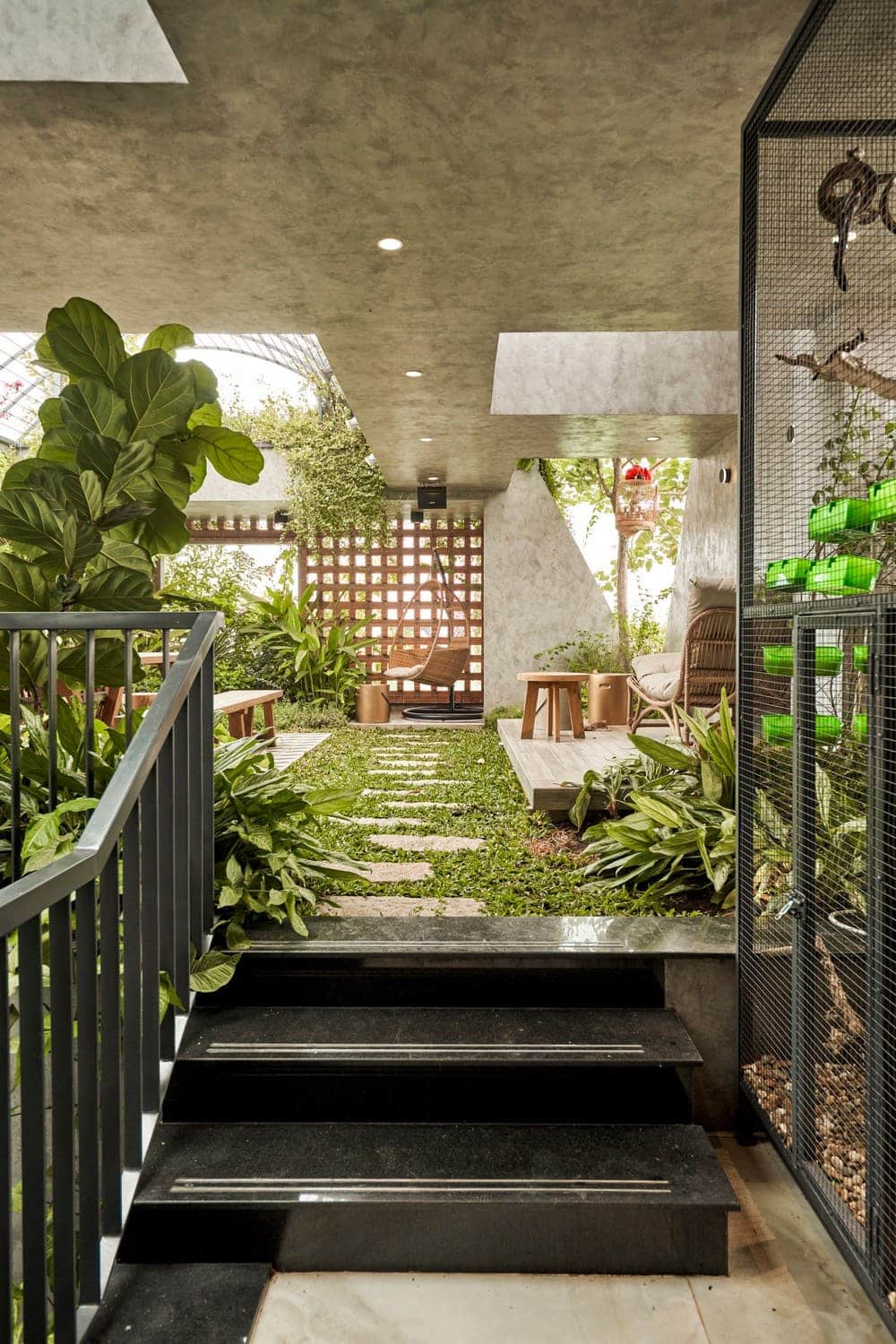
The architect selected brown and beige as the primary colors for the entire interior and wood, glass, and concrete flooring as the primary materials because the homeowner enjoys minimalism and rusticity.
The family’s common living area, which includes the living room, sitting area, and kitchen, is located on the first floor. Brick walls are not chosen for dividing the room; instead, glass walls are used. Large balconies with greenery surround the bedrooms, To stop dust and noise, trees are arranged in a “shield” along balconies and hallways.
Sliding glass doors divide the inside space from the exterior environment to provide an airy, large, and close-to-nature feel. Depending on the time of day, the light coming through the brick wall creates a fascinating movement.
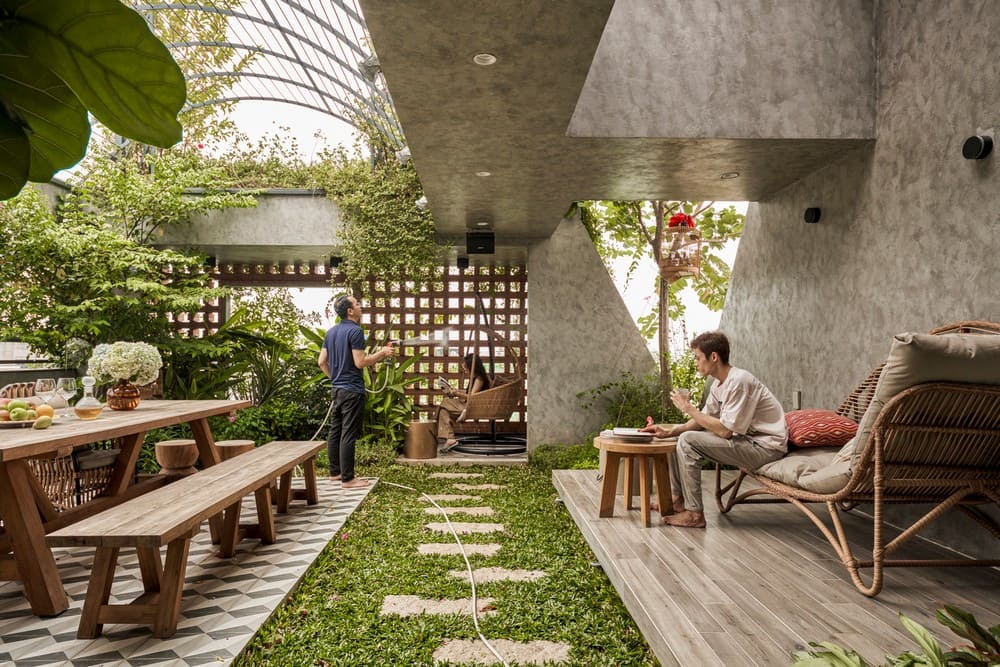
Since the roof and terrace are where the majority of the house’s heat radiation is concentrated and at its highest temperature, many people frequently overlook them while building homes.
To create a more peaceful place that is connected to nature while lowering heat radiation for the roof, the architect advised the homeowner to set up a tropical garden and cultivate vegetables on the terrace. This 45m2 garden has a geotextile-covered double-layer floor that is waterproofed. The grass is planted in a layer of soil that is 15cm high. The green plants employed in the project to keep the home constantly alive, have the advantage of being simple to grow and maintain.
The terrace includes a seating space where people may unwind and sip tea as well as a green vegetable growing area with an autonomous watering system. The mesh dome creates a cool, open area while shielding the vegetation below from the sun and rain.
