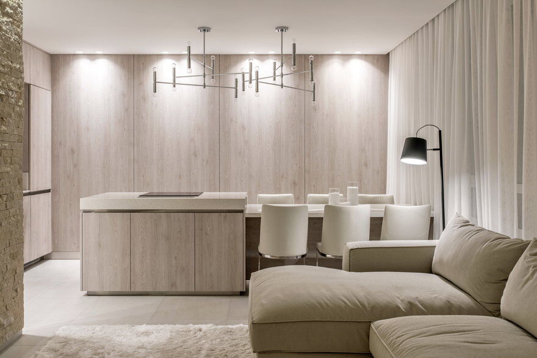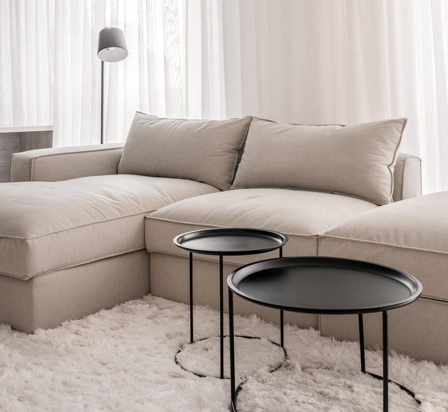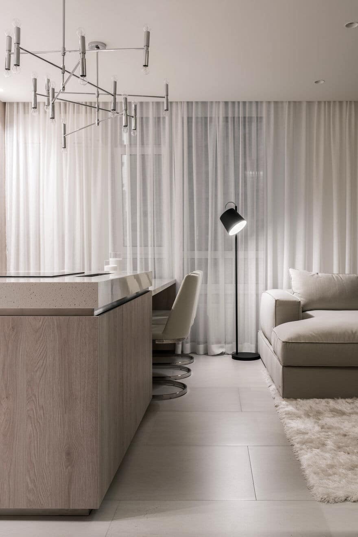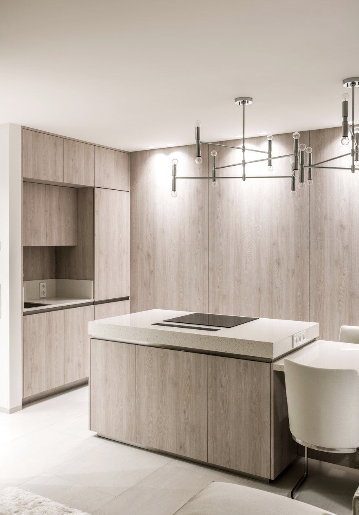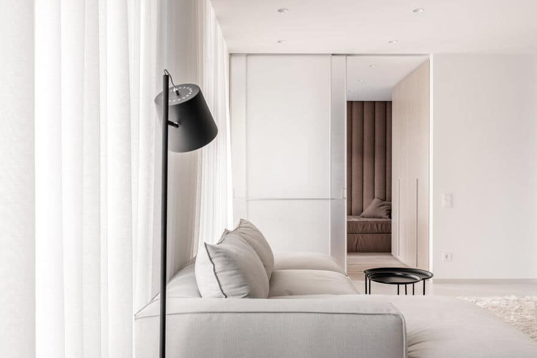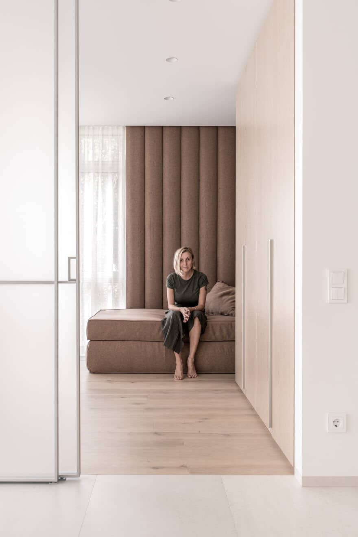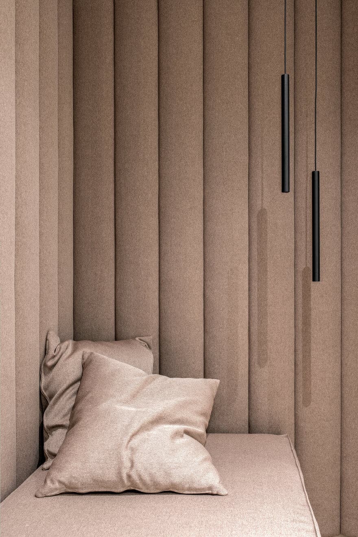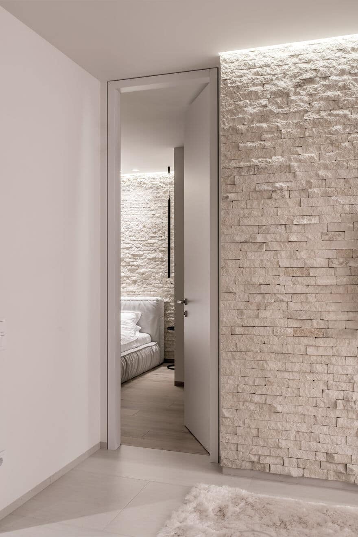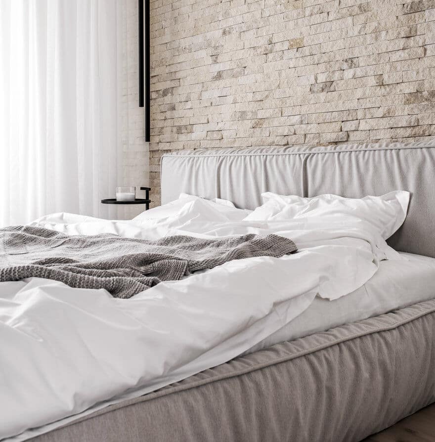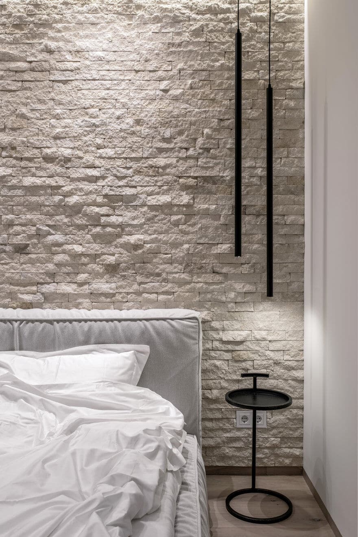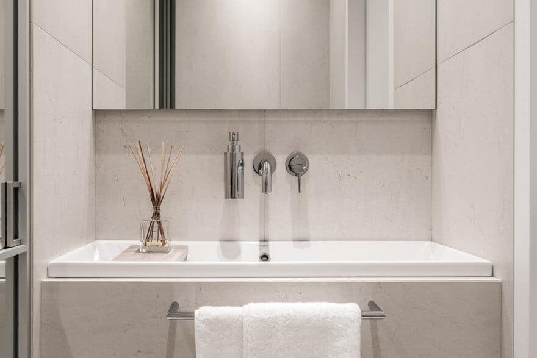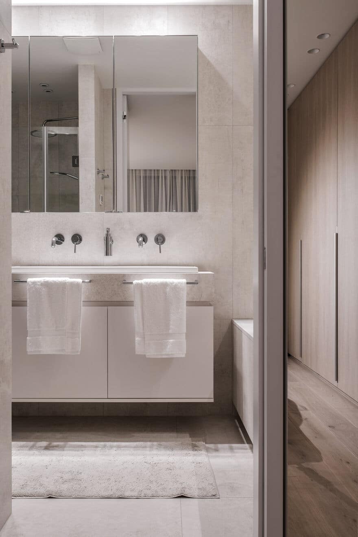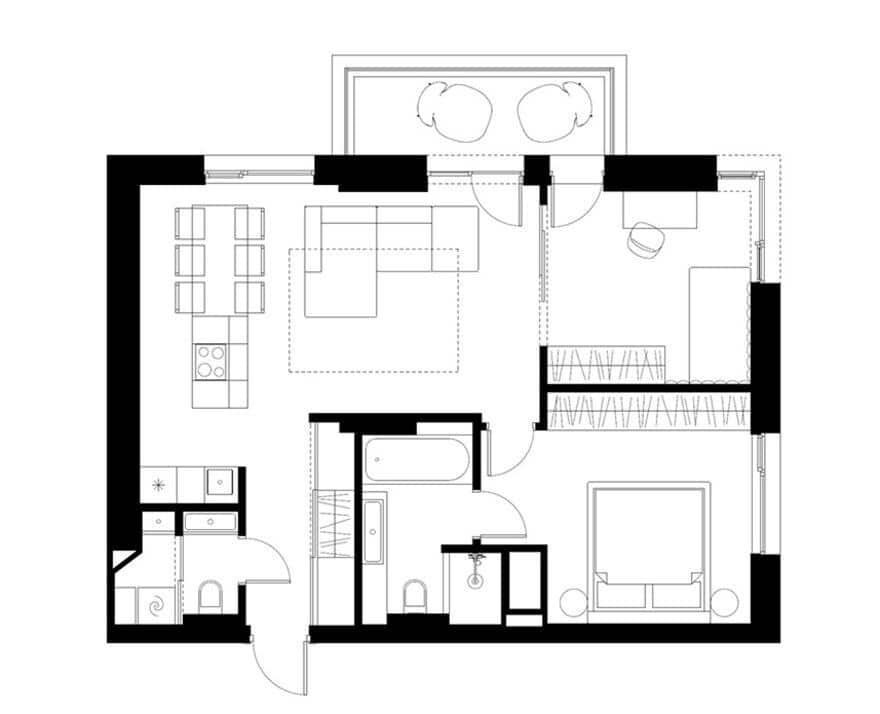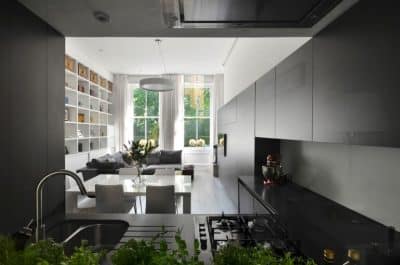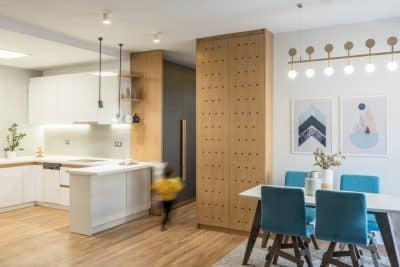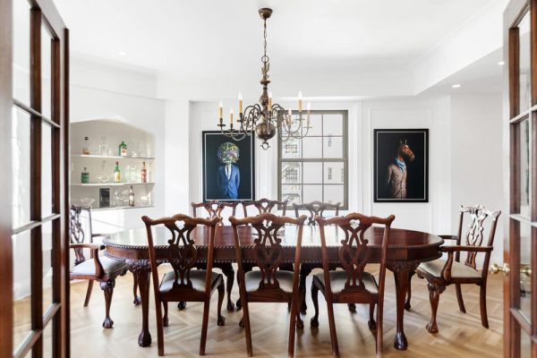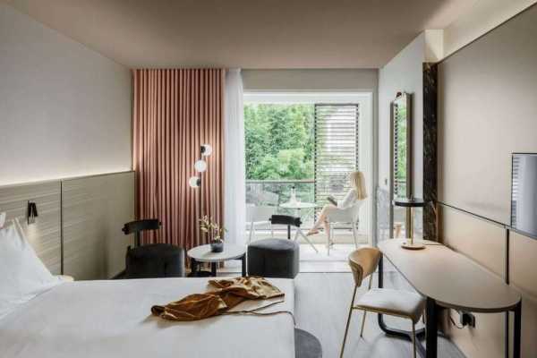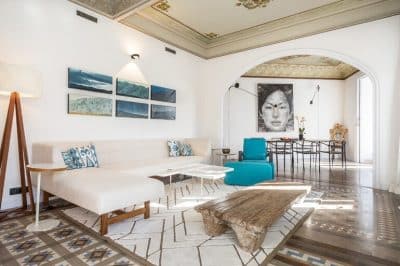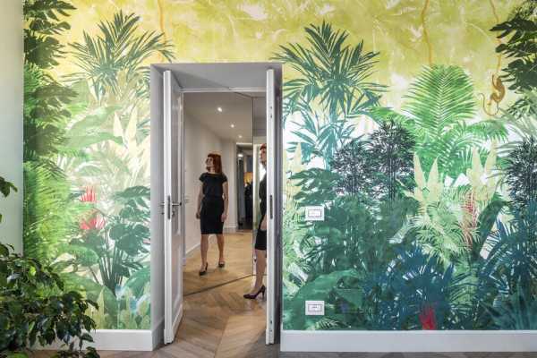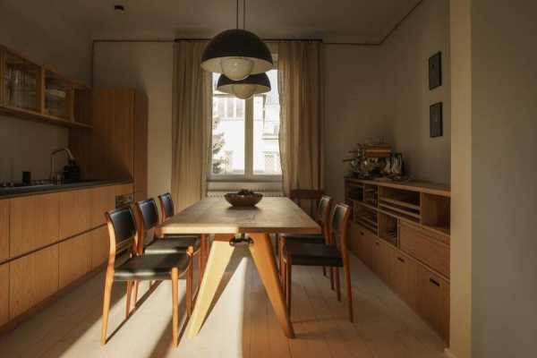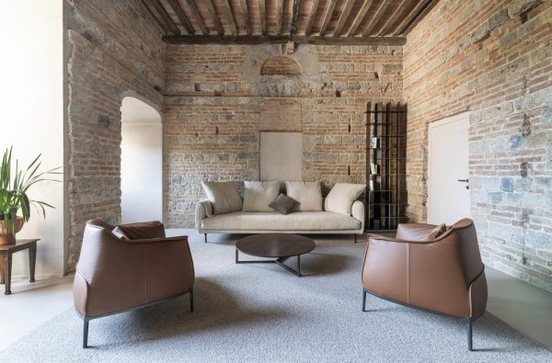Project: Stylish Monochrome Apartment
Interior Design: FORM bureau
Project author: Victoria Shkliar
Designers: Anastasiia Volotkovskaia, Olesia Ligai
Location: Kiev, Ukraine
Year: 2018
Apartment area: 69 m2
Photographer: Andrey Bezuglov
This stylish monochrome one bedroom apartment is located in a new residential complex in the center of Kiev. The author of the interior is Victoria Shkliar, FORM Bureau. The area of 69 m2 comprises a living room, a kitchen-dining room, a guest bathroom with a utility area, a study, a bedroom and a bathroom. The owner of the apartment is a young, active and modern young woman with a good taste, and the interior reflects her personality in full.
Nothing remained of the previous layout, since one of the main wishes was an open living area with a kitchen located almost immediately upon entrance.
The apartment turned out quite spacious. The main space is the kitchen, dining and living areas, which flow one into the other and are exposed to the maximum sunlight. The soul of the living room is a soft beige sofa from the Ukrainian company Interia. The living area smoothly enters the home office due to the easy sliding system with frosted glass, which contributes to the living room space while open.
An open balcony is a good place for comfortable privacy as well, thanks to a hanging hammock and all the greenery (with exits to the living room and office). A bedroom with a bathroom is separated from the general apartment area to ensure the comfort of the owner.
The color scheme of the interior is built on light natural shades. Beige color is at the heart of the interior. All finishing materials are selected based on the wishes of the apartment owner. The walls are painted with warm white paint. Monochrome color scheme enlarges the space visually.
Travertine stone was selected for some walls in the living room and bedroom. Light whitewashed oak parquet added warmth on the floor in the rooms. The tiles maintain a warm palette as well. The plinth is recessed into the walls throughout the apartment. This technique subsequently facilitates cleaning greatly.
The lighting in the interior is local and multifunctional: spotlights, hidden LED lighting and floor lamps, selected by the author of the project. Most of the furniture is made by Ukrainian manufacturers according to individual designer’s drawings. A large storage space was a prerequisite. It was ensured by the functional cabinets from floor to ceiling in the hallway, study and bedroom.
The owner of the apartment likes to receive guests, so a compact, functional kitchen with an island and a large dining table for 6 was designed. All kitchen appliances are built-in. The hood may be extended from the kitchen island tops whenever necessary.
All customer requirements were taken into account in the design of all upholstered furniture, starting from the configuration to material and fabric color. The design and construction process was easy and fast thanks to the successful cooperation of the customer, the project author and the construction team.
The whole interior looks solid, harmonious and calm, without any bright knocked out accents. Monochrome of color and materials create a single whole, allowing you to feel the atmosphere of comfort in full. Everything in the interior corresponds to the preferences of the owner, emphasizing her individuality.

