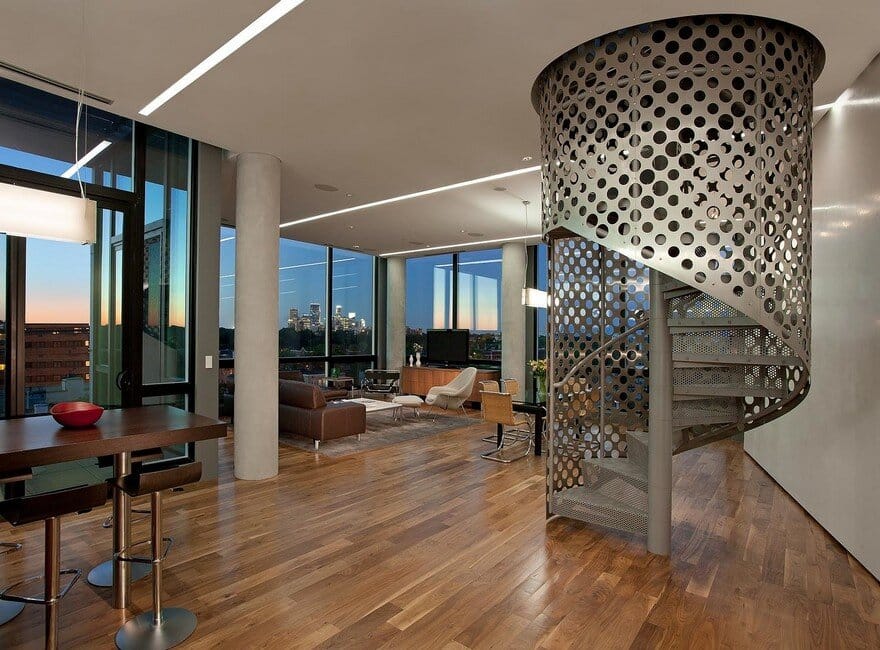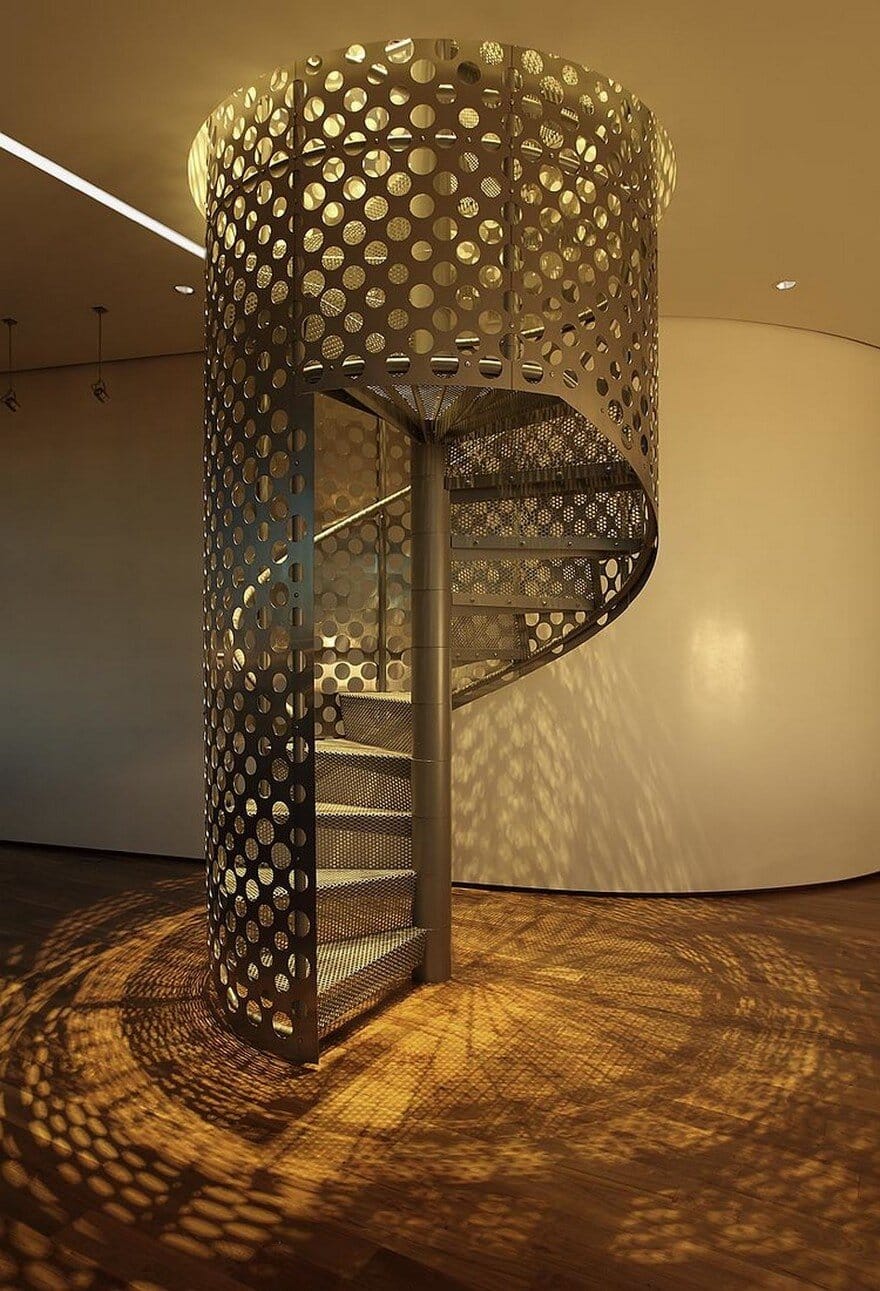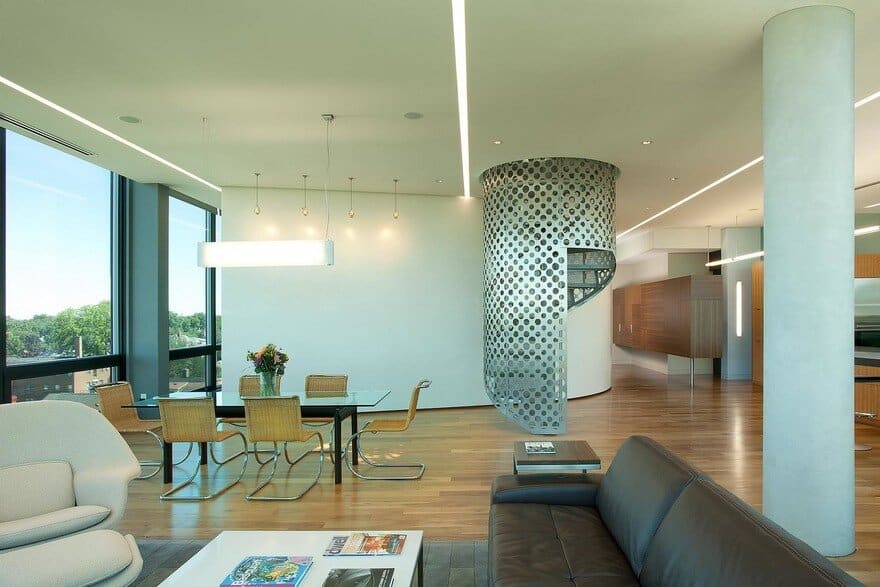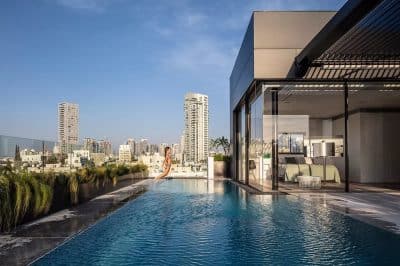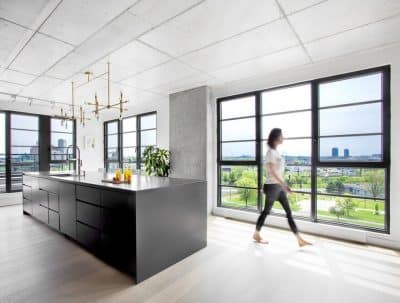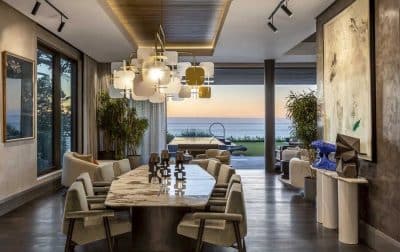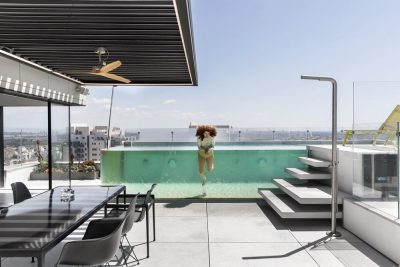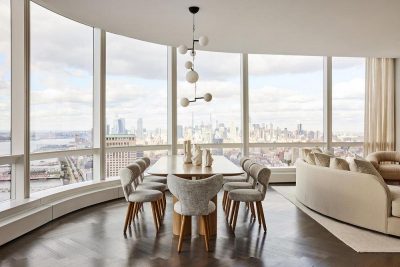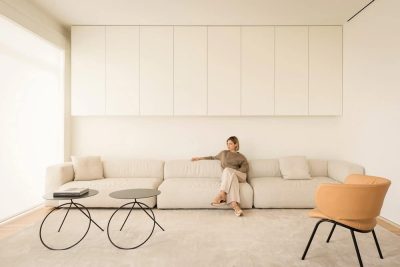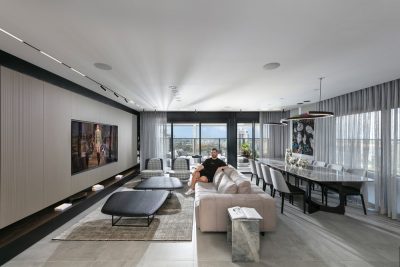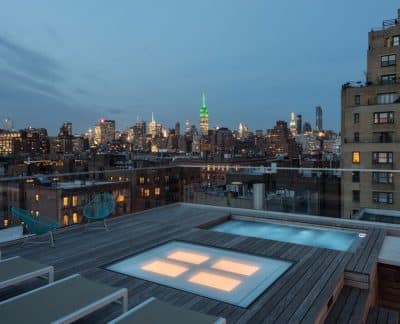Project: Uptown Penthouse
Architects: Altus Architecture+Design
Design Team: Tim Alt, AIA; Roger Cummelin; Chad Healy, Assoc. AIA
Location: Minneapolis, Minnesota, United States
Size: 2,300 sf
Photography: Dana Wheelock
This sixth floor Uptown penthouse condominium overlooks the Minneapolis lakes, Uptown area and downtown beyond. Designed for a young professional the space is intended to distinguish the private and public realms through sculptural spatial gestures.
The private master suite is created behind a curved white marble dust plaster wall that pulls one into the space.
A freestanding Burlington stone bathroom mass organizes the master suite and separates the bedroom area from the bath and dressing spaces.
A stainless steel shroud surrounds a spiral stair that leads to a roof deck and garden space above, creating a daylight lantern within the center of the space.
Suspended cabinet elements of domestic and Australian Walnut draw one into the living room and kitchen spaces. Stainless steel countertops and translucent glass walls create a progressive modern quality to the interior edges of the space.


