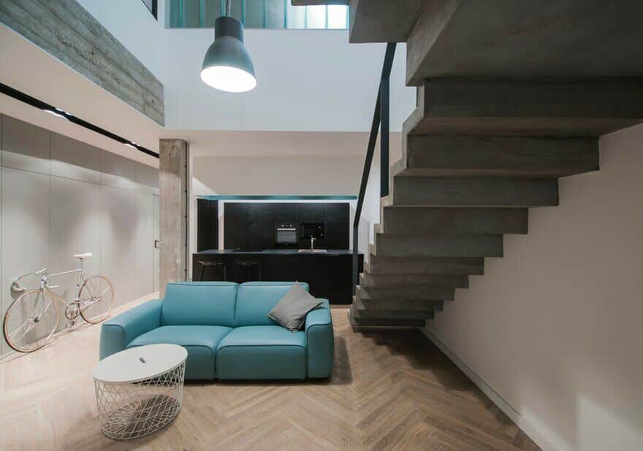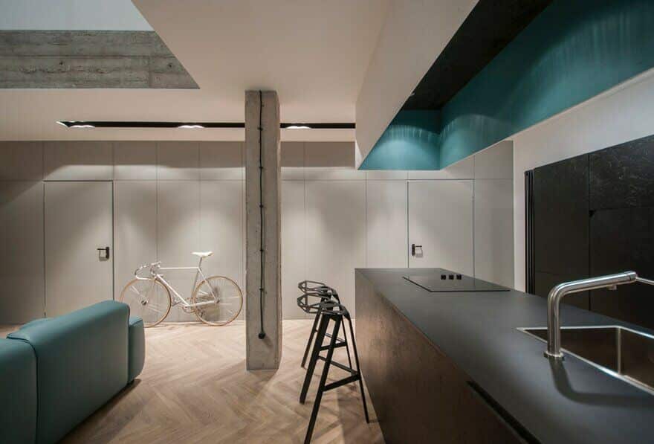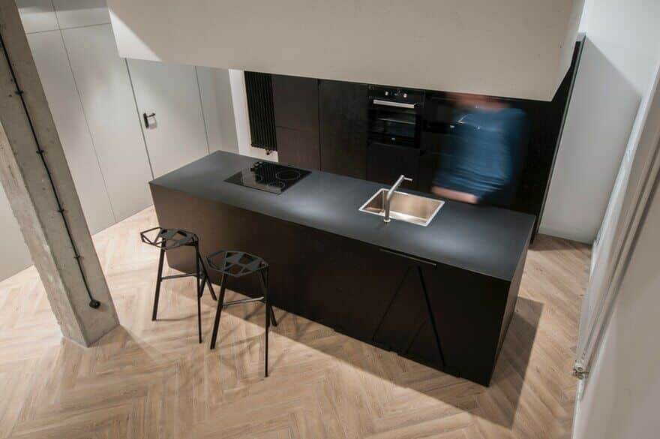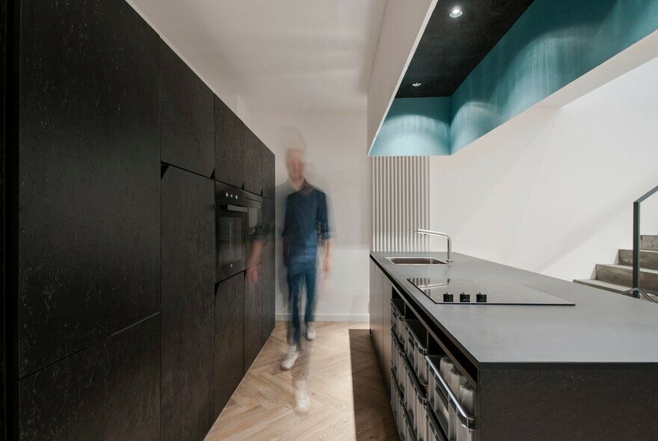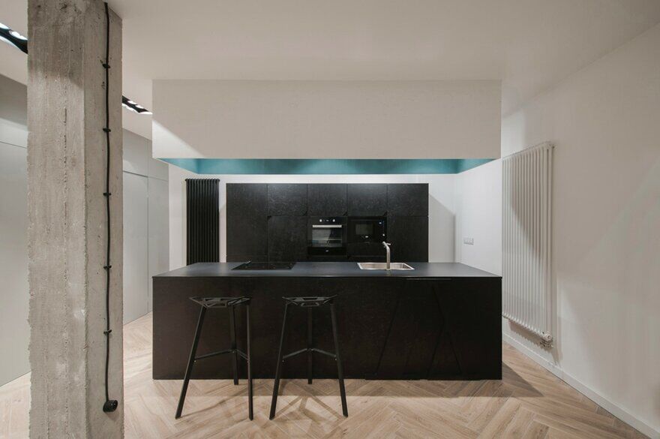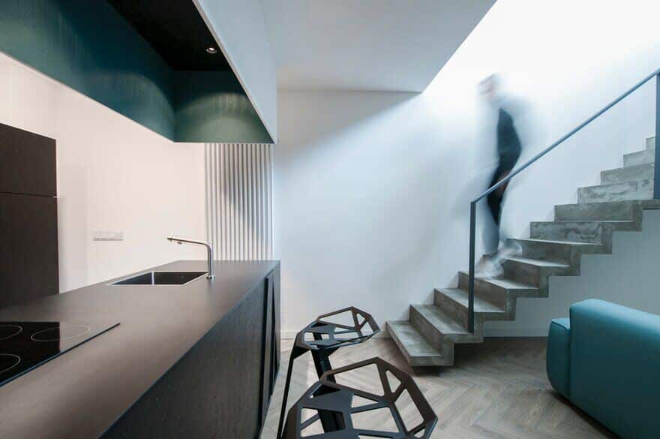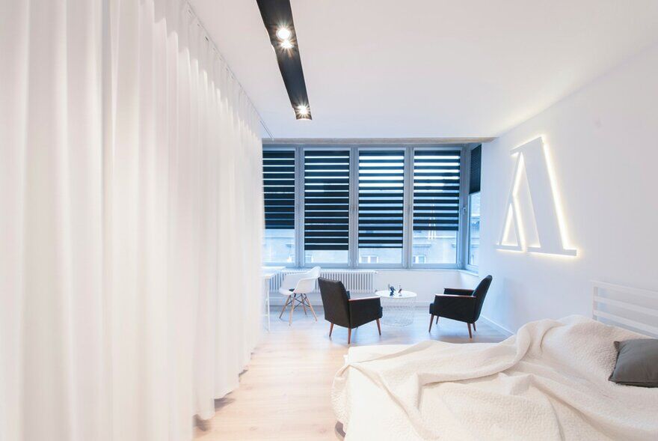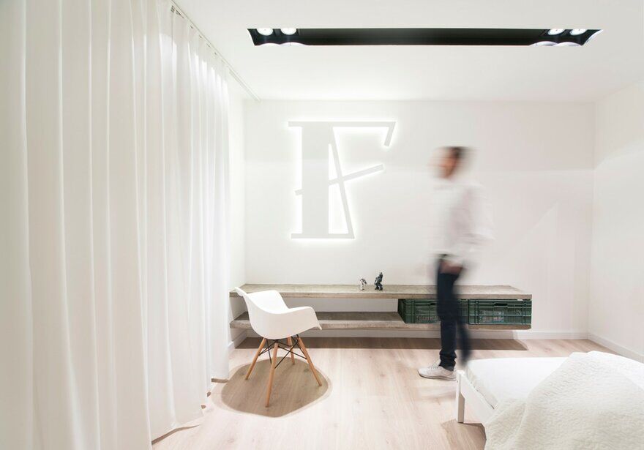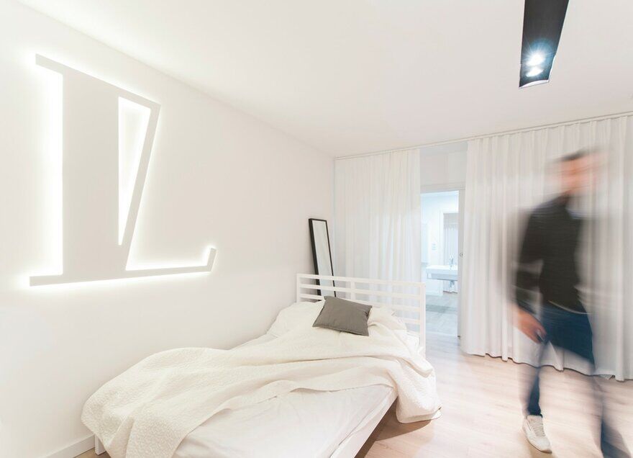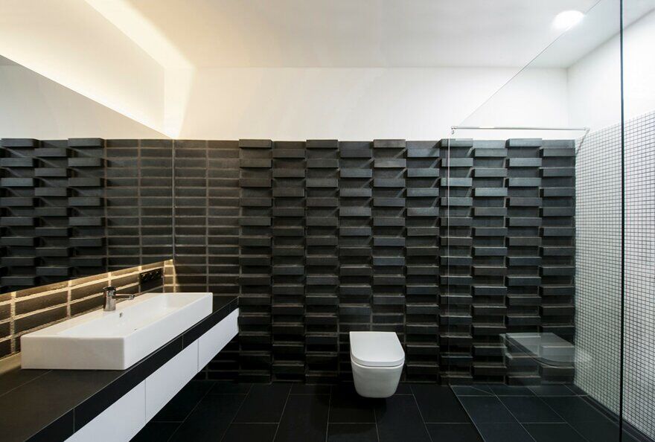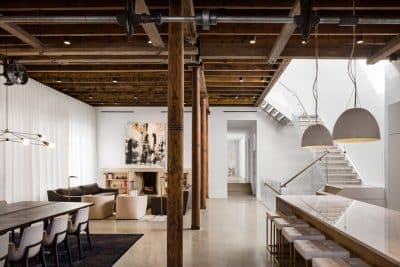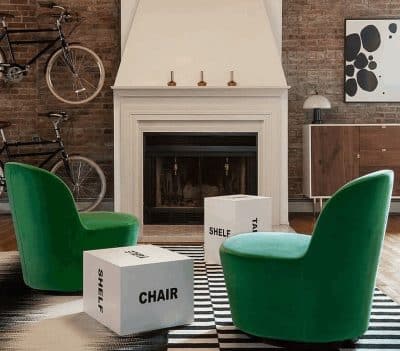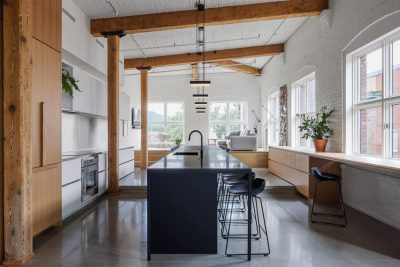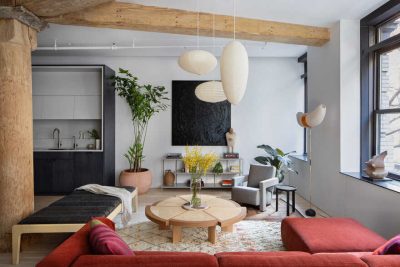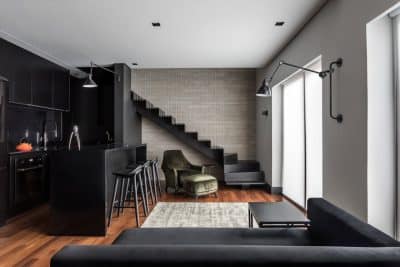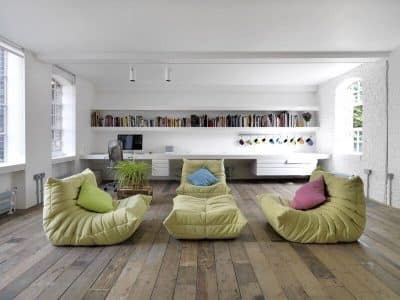Project: Minimalist Duplex Loft
Architects: Theza Architects
Design team: Ludwik Kaizerbrecht, Krystian Kaizerbrecht
Location: Sosnowiec, Poland
Area: 140 sqm
Construction period: 2016-2017
Photography: Ludwik Kaizerbrecht
Courtesy of Theza Architects
This minimalist duplex loft is a transformation project, changing a single floor office into a two level Loft. The existing office space had very few windows – providing poor sunlight conditions for housing purposes. Fortunately, top floor location and possibility of extension provides conditions to solving the lack of sunlight.
Introducing the Void Cube – double floor height, open space allows sunlight access to the inner part of the first floor. This open space has been organized as a living room with an open kitchen. In addition, the first floor covers: two bedrooms, main bathroom and back of house facilities. The second floor has been set for master bedroom with hidden washroom and a roof terrace.
The use of materials such as concrete, industrial glass panels or OSB (oriented strand board) refer to the industrial location of the apartment. Black clinker bricks have been used to form a 3D textured wall of the main bathroom. Color, texture and shadows created by the wall correspond with coal – extracted in the local mine industry. Kitchen design follows a simple geometry idea. OSB boards finished in gloss black were chosen for the front material in high wardrobes and the kitchen island.
In contrast to the raw industrial materials, high end finishes such as triangular, crystal mirrors or wooden tiles have been introduced. Second floor, hidden washroom – accessible throughout the master bedroom wardrobe, has been glazed on both sides with triangular mirrors – extending a narrow space into infinity.
Custom designed theme letters, are back lit to provide side light to the bedrooms. The “A”, “F” and ” L” letters form the project name: “ALOFT”. Missing “O” and “T” emphasize the possibility of future apartment extension.

