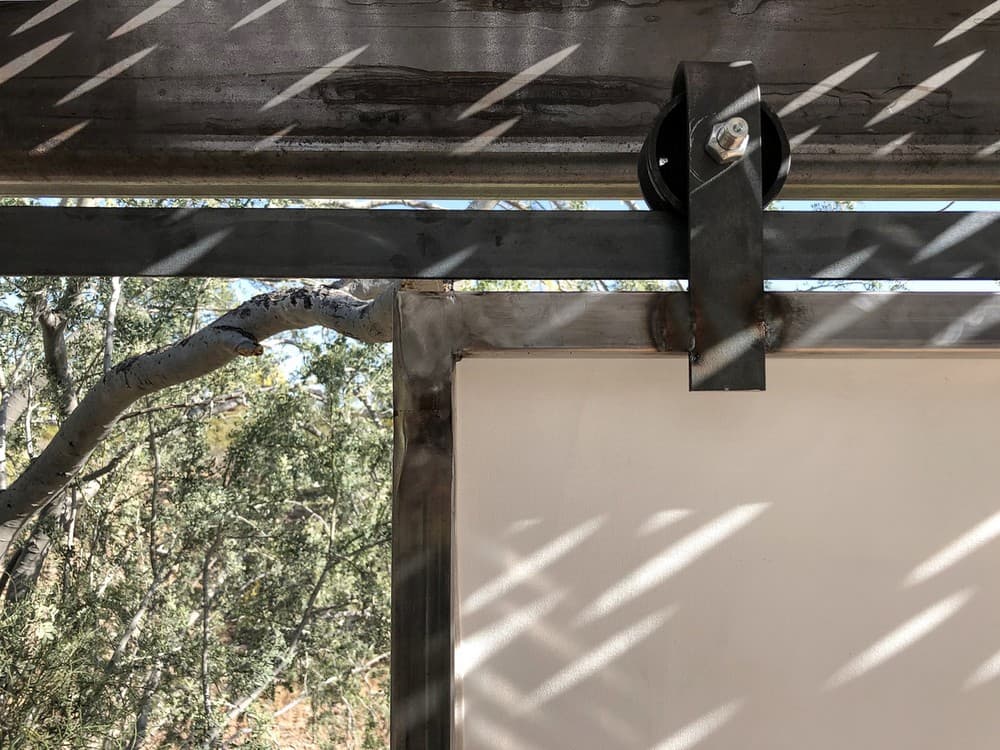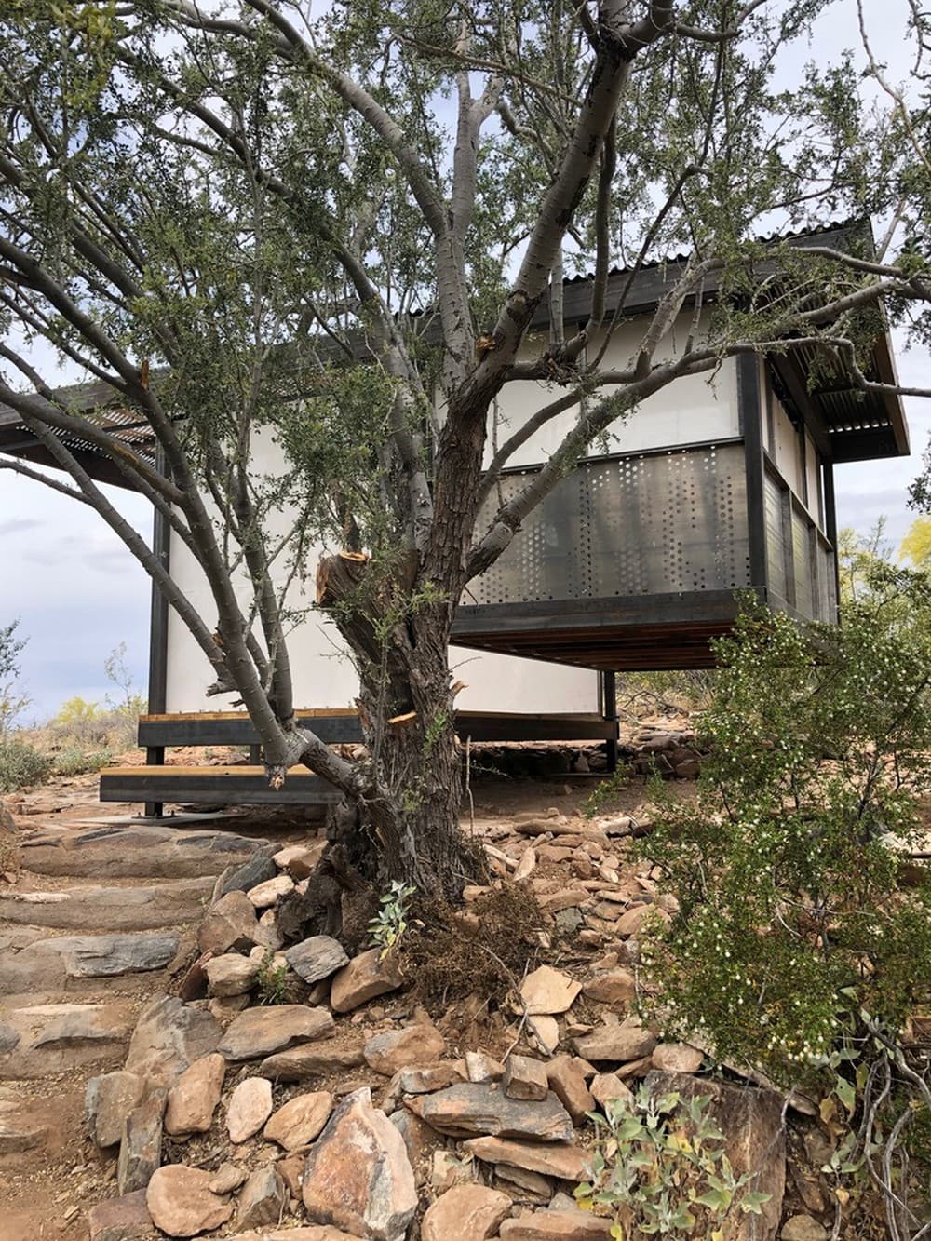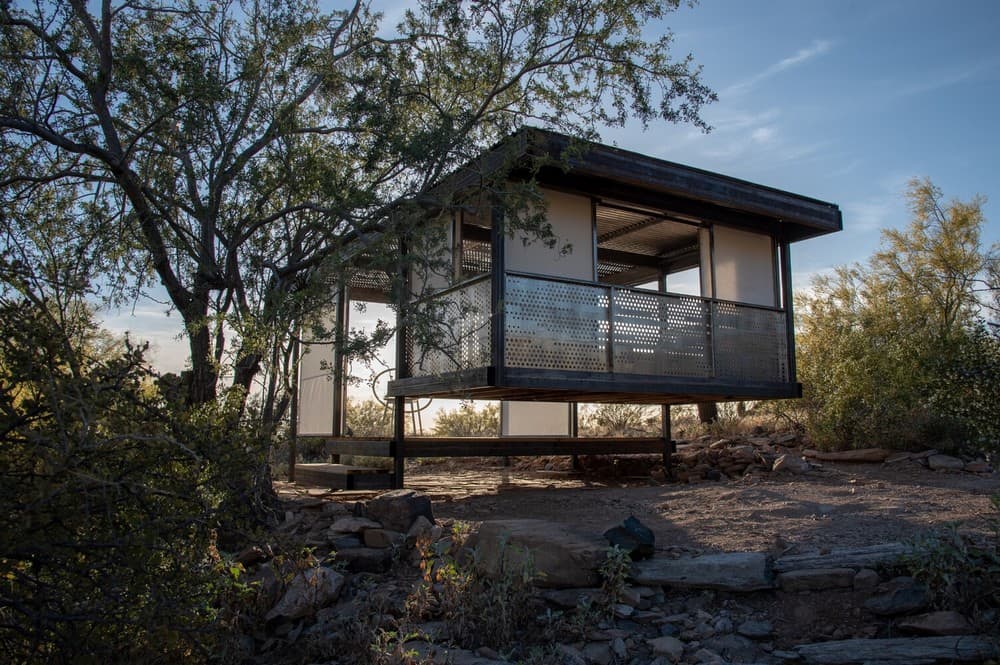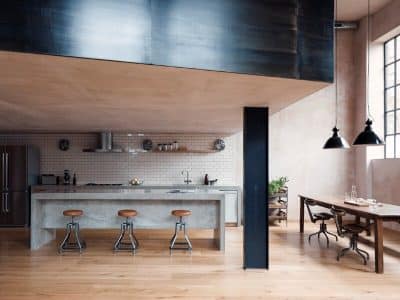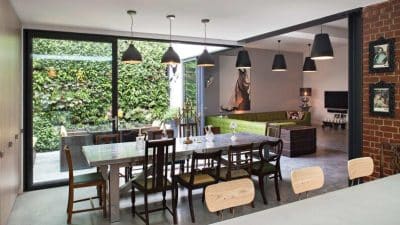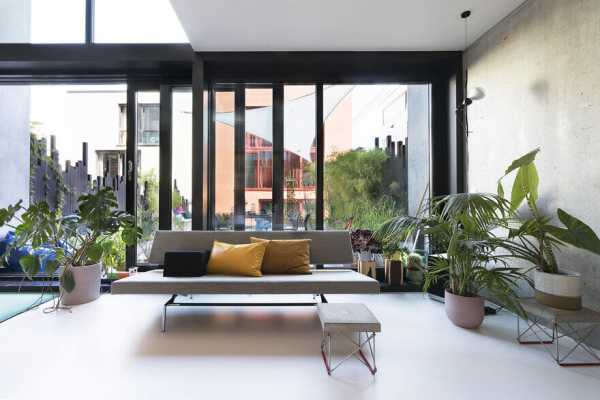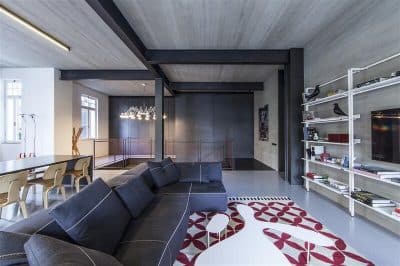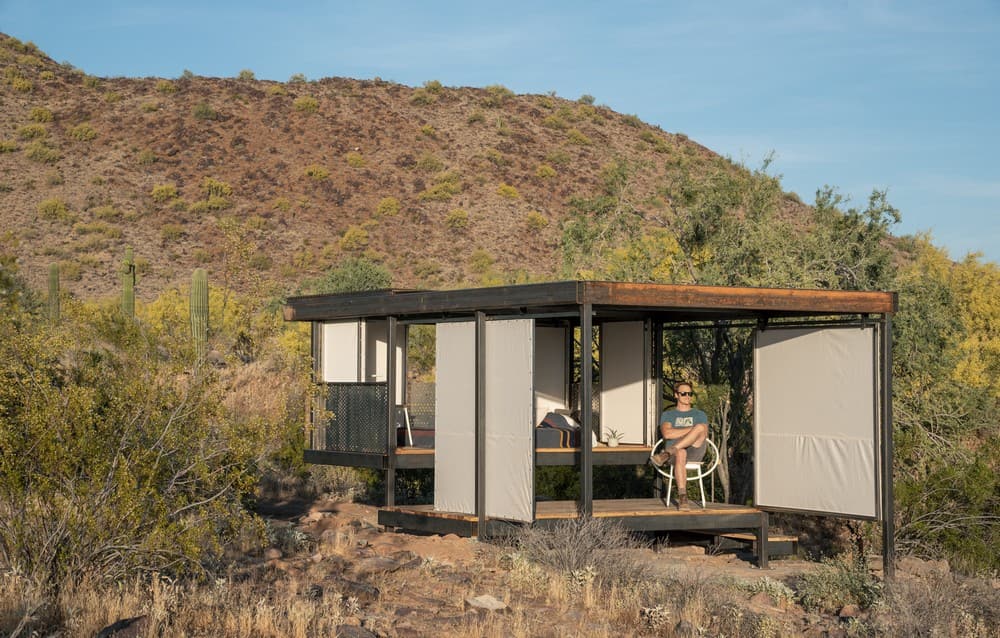
Project: The Loft at Taliesin West
Architects: Taylor Bode
Lead Architects: Taylor Bode (designer)
Location: Scottsdale, United States
Area: 200 ft²
Year: 2019
Photo credits: Steph Bode, Taylor Bode
Carrying on the tradition of student-built desert shelters at Frank Lloyd Wright’s Taliesin West, ‘The Loft’ was designed, constructed, and inhabited as a final year thesis project at The School of Architecture at Taliesin. The thesis explored concepts of functional and aesthetic adaptability, the psychology of user control, and the idea of anticipatory architecture as a spatial framework that supports a built environment in a constant state of change.
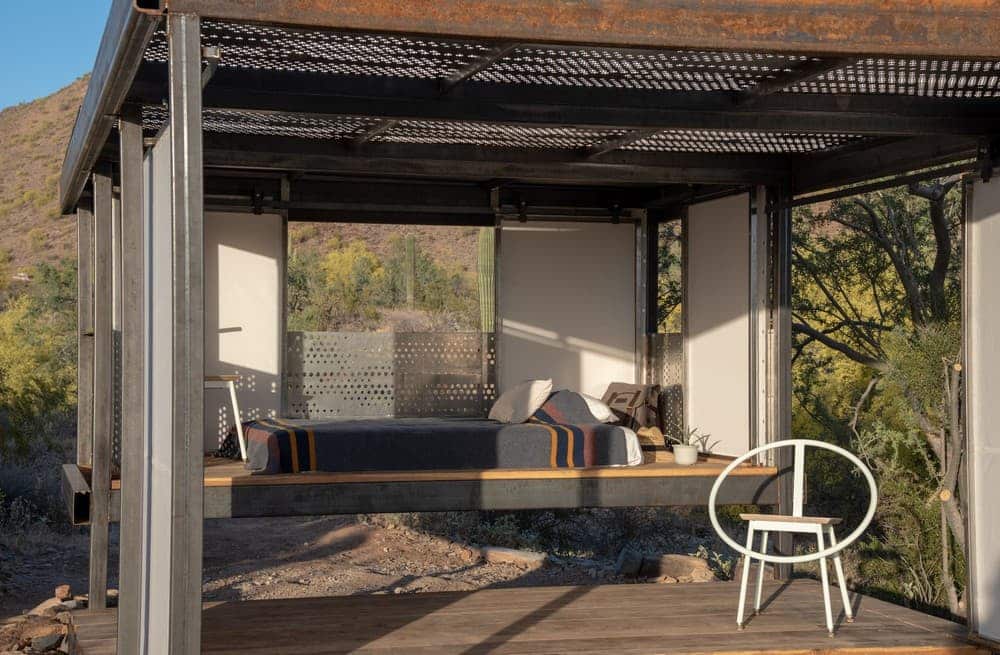
A welded steel frame defines a flexible space with a sleeping platform floating above the desert floor. Perforated metal panels (provided by Arktura) and sliding canvas panels respond to the intense desert sun with the dynamic play of light and shadow. The remaining openness invited future intervention and adaptation from students at Taliesin’s living laboratory in years to come.
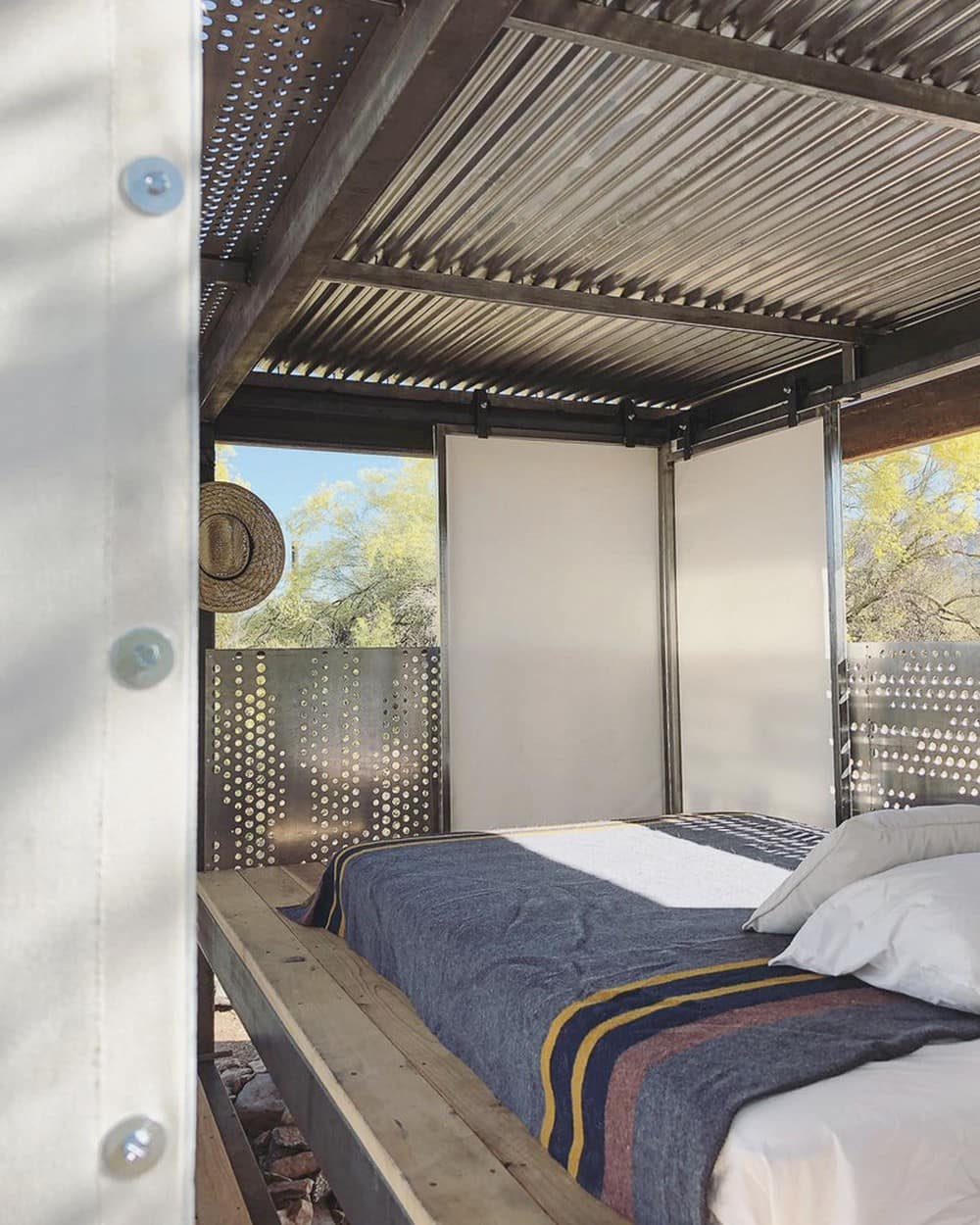
Somewhat ironically, that intervention was blocked due to the school’s unfortunate displacement from its home at Taliesin West (TSOA has since relocated to Arcosanti with yet another forward-looking identity). Nonetheless, The Loft stands strong, along with dozens of other student-built shelters, punctuating a vast desert landscape with handmade totems of architectural exploration.
