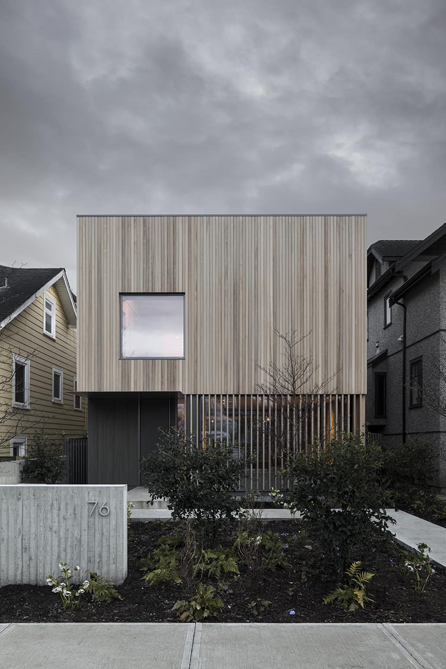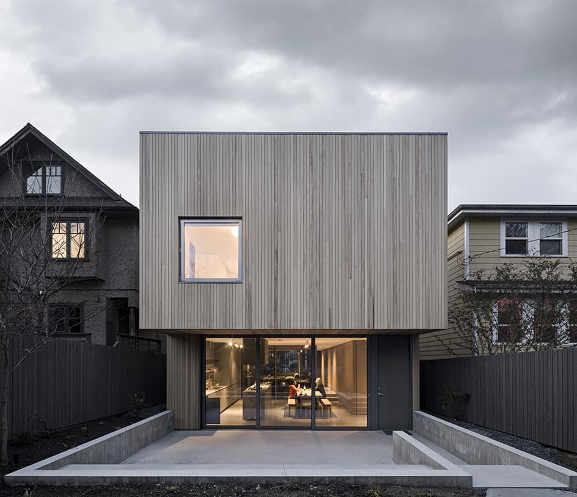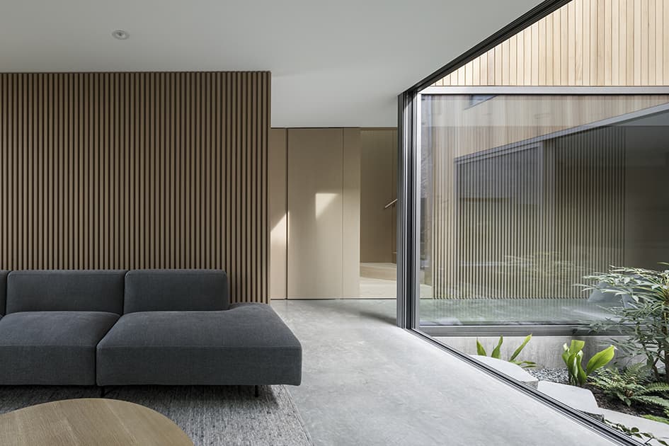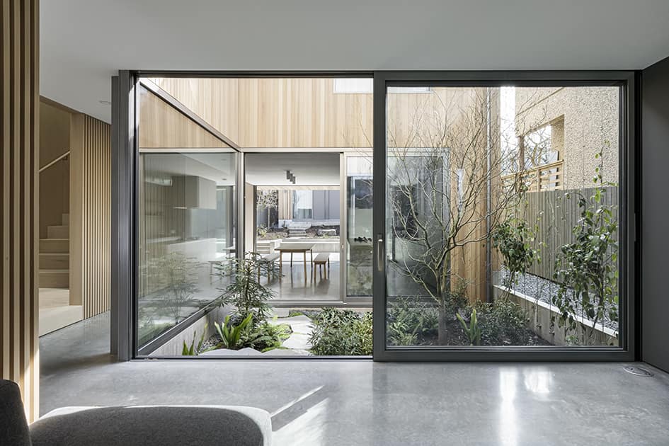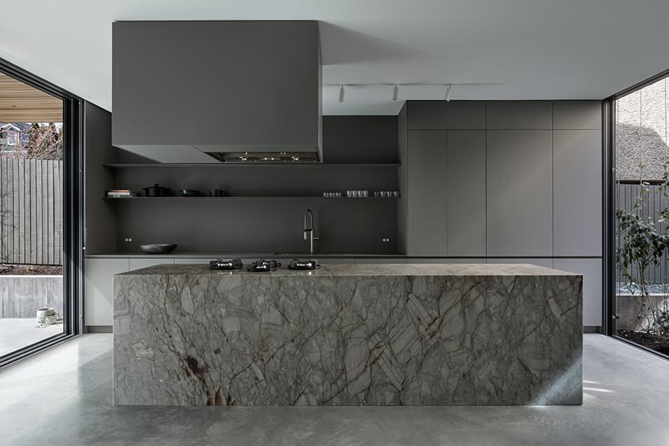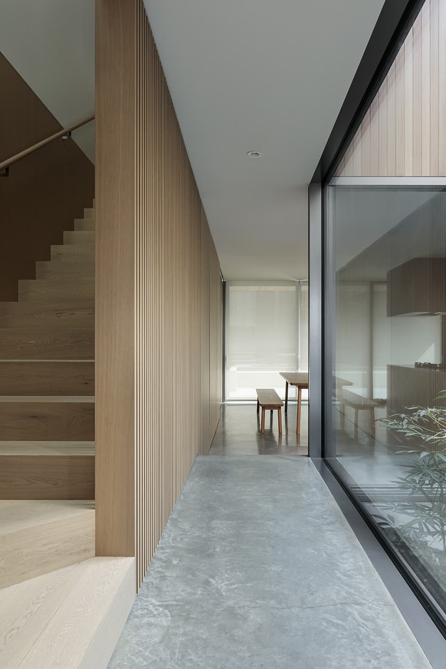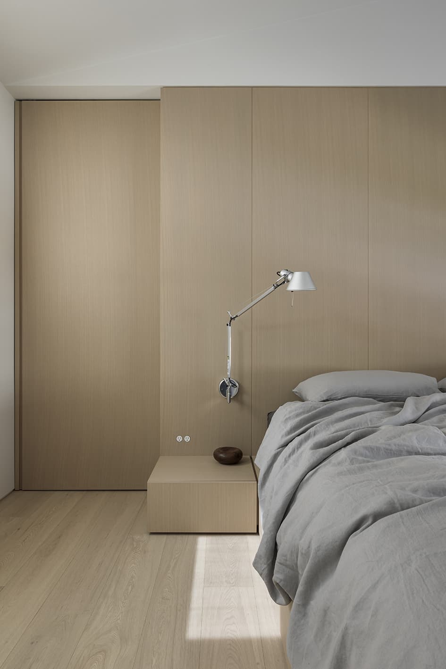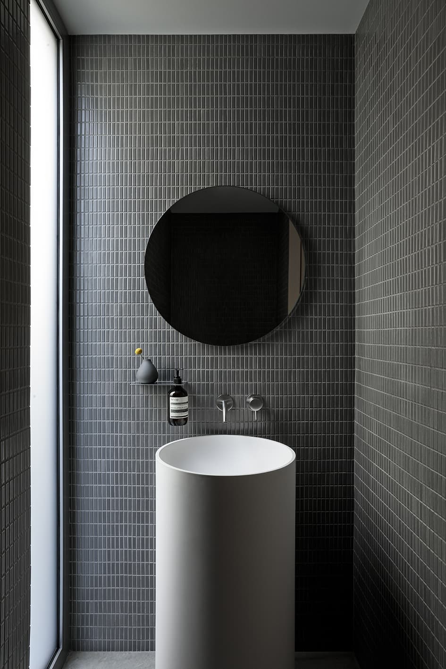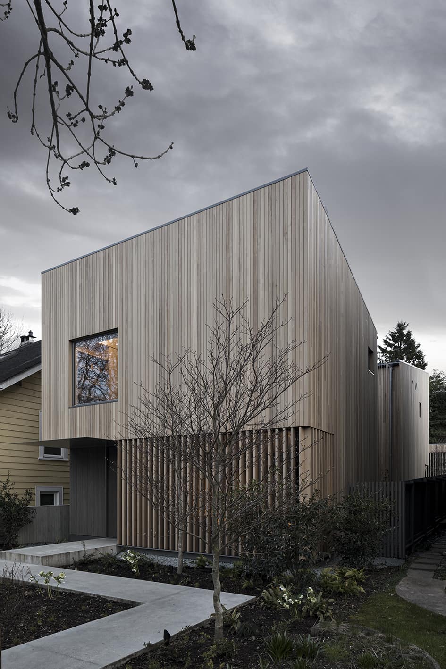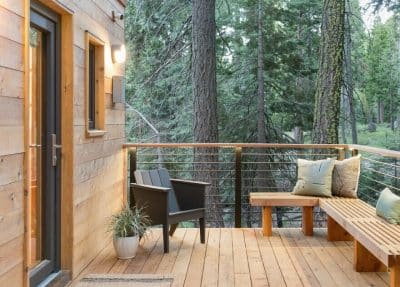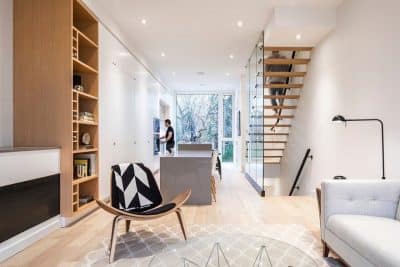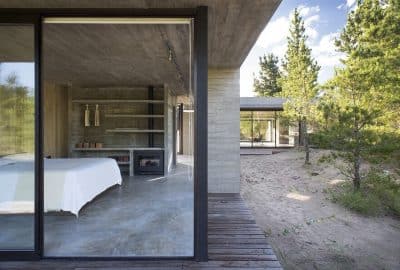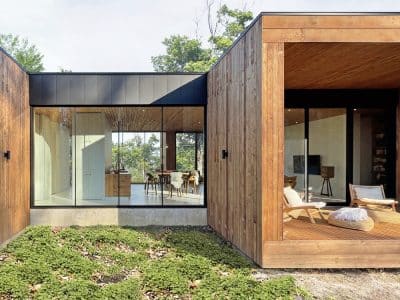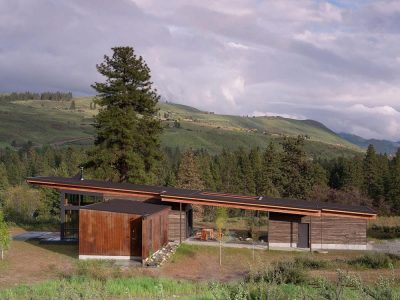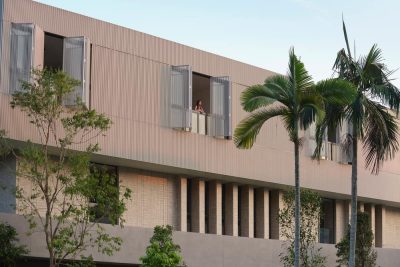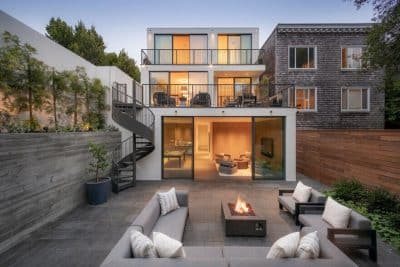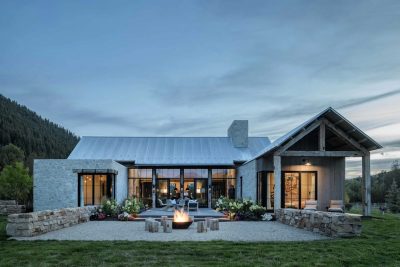Project: Vancouver Courtyard House
Architects: Leckie Studio Architecture + Design
Location: Vancouver, Canada
Area: Size: 2250 sf
Photography: Ema Peter
Text by Leckie Studio
Vancouver Courtyard House is a study in scale and proportion. The central three-sided courtyard serves to introduce light and air into the center of a relatively long and narrow floor plan, effectively introducing a third ‘middle yard’ to the otherwise typical front and rear yards. The roofline slopes to the courtyard from the front, rear, and east side yards. These slopes are expressed on the elevation of the west façade and introduce dramatically vaulted ceilings to the upper floor section. Additional carves to the overall massing provide cantilevered shelter at the front entry as well as solar shading at the south-facing rear patio. Vertical wood fins on the north façade provide visual privacy from the street, while a two-storey vegetal screen provides additional privacy to the courtyard from neighbour overlook to the west.
The interior spaces offer a modest scale that have a certain resonance with the post-war bungalows that characterize the existing housing stock of the surrounding neighbourhood. However, while the actual areas of the living room and kitchen/dining rooms that flank the courtyard are relatively modest, the perceived areas of each are effectively doubled as the fully glazed courtyard merges with each of those spaces.
Private areas are located on the second level with the master suite located facing the street, second bedroom and den located off the rear yard, and office space overlooking the central courtyard. While openings on the main level are characterized by floor-to-ceiling fixed windows and sliding glass doors, the second floor is characterized by discrete punched openings and strategically located skylights that reinforce an additional sense of privacy and introduce a provocative experiential dialectic between the upper and lower volumes.

