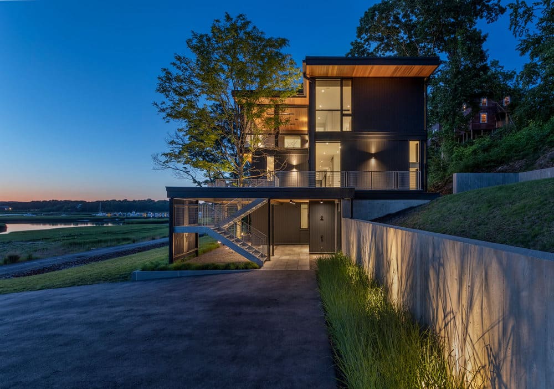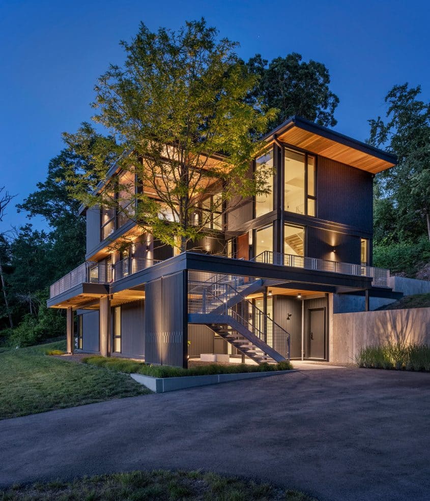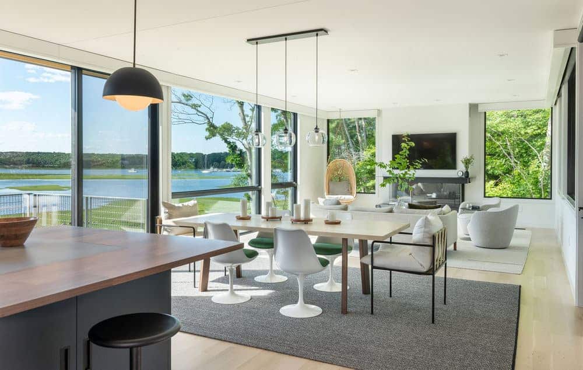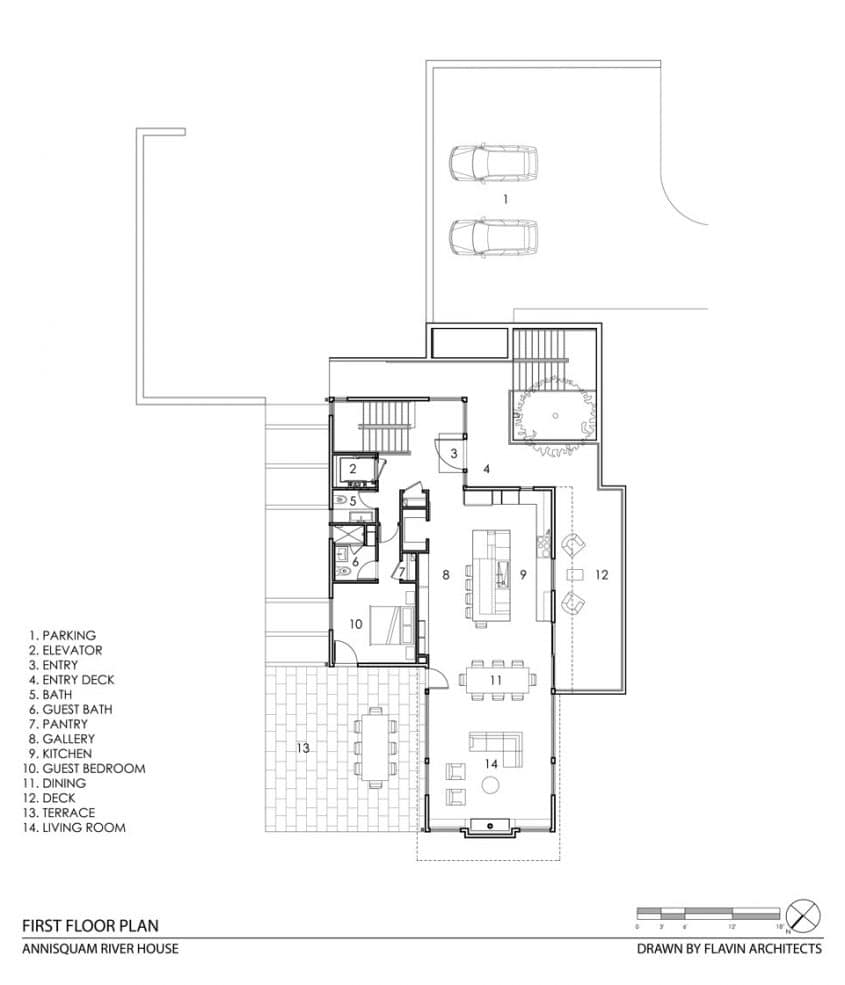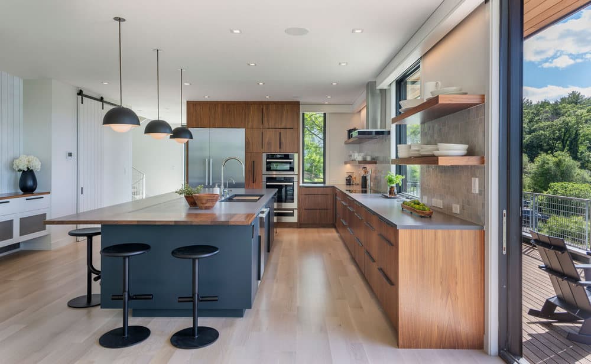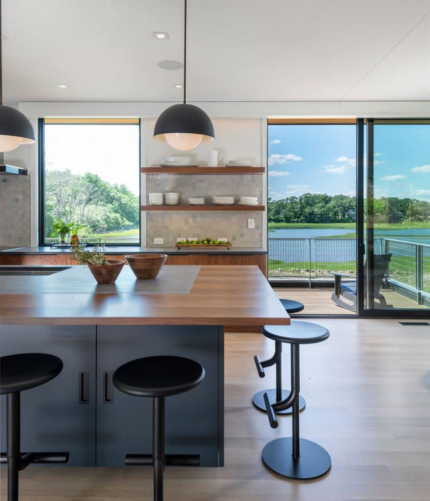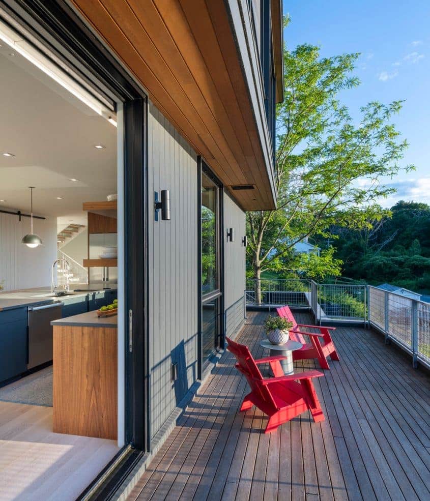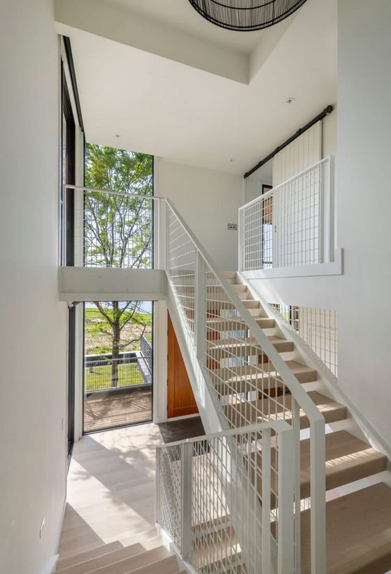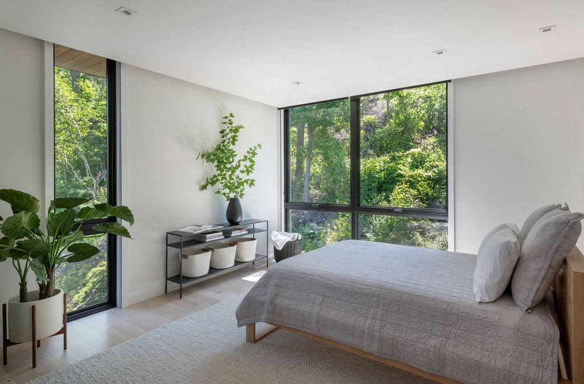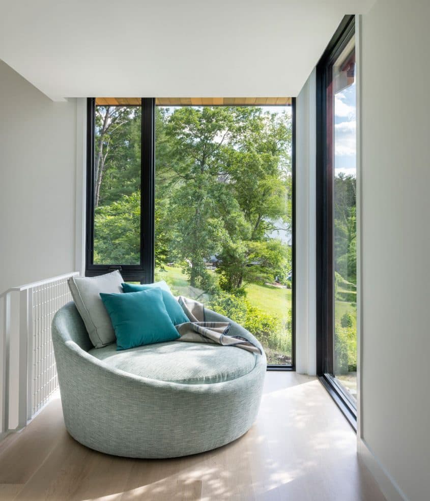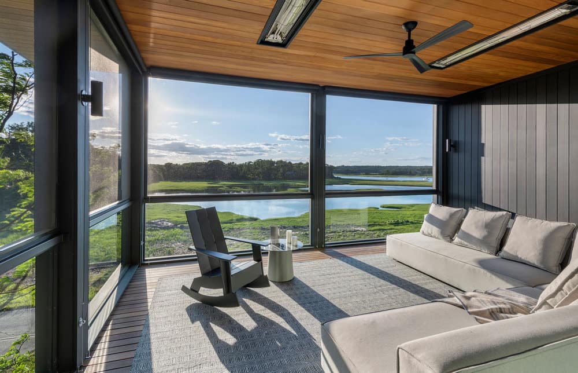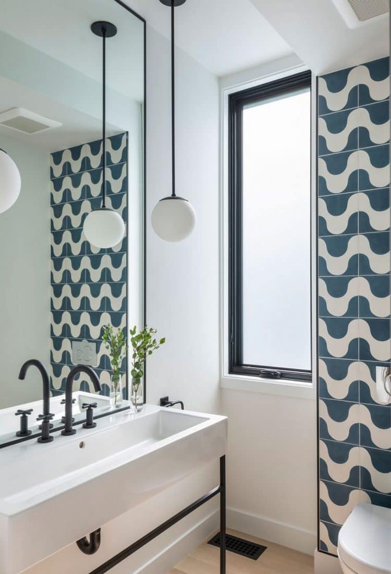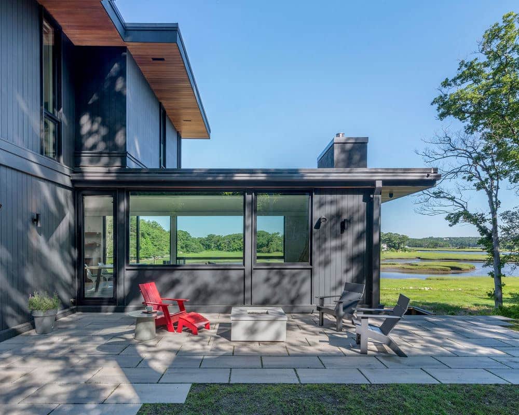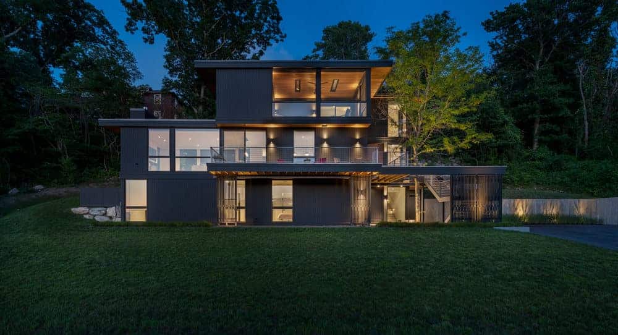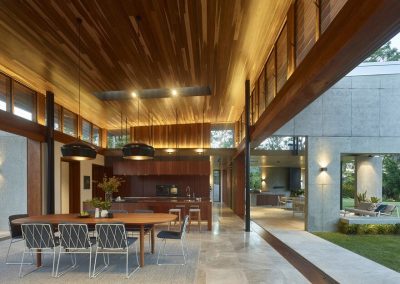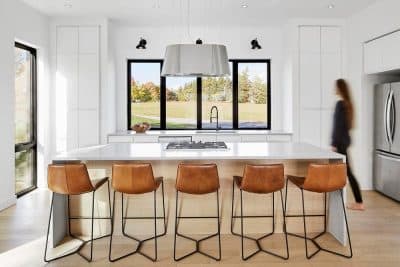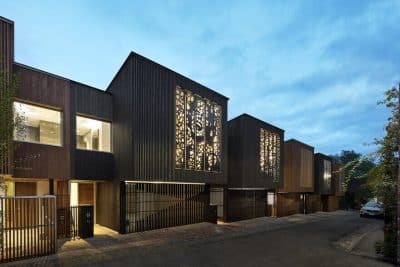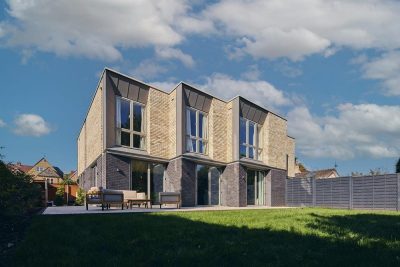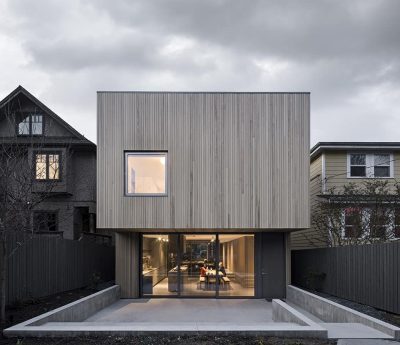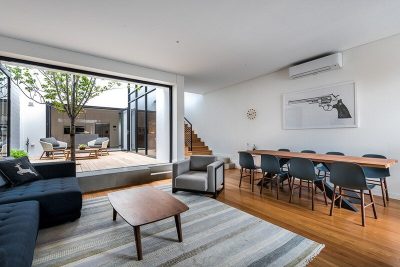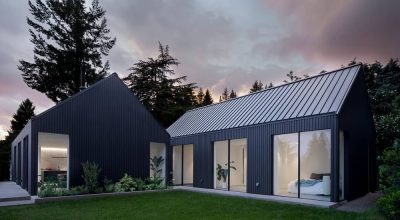Project: Annisquam River House
Architects: Flavin Architects
Interior Designer: Atsu Gunther Design
Contractor: Brookes + Hill Custom Builders
Landscape: Wagner Hodgson Landscape Architecture
Location: Cape Ann, Massachusetts, United States
Area: 182 m2
Year: 2021
Photographs: Nat Rea Photography
Text by Flavin Architects
Awards: Gold Prism Award, BRAGB, 2021
Our client asked Flavin Architects to envision a modern house on a steeply sloped site overlooking the Annisquam River in Cape Ann, MA. The home’s linear layout is oriented parallel to the contours of the hillside, minimizing site disturbance. The stacked massing and galvanized steel detailing of the home recall the industrial vernacular of the Gloucester waterfront, and the dark color helps the house settle into its wooded site.
To integrate the Annisquam River House more fully with its natural surround, we took our client’s suggestion to plant a tree which extends up though the second-floor deck. An exterior steel stair adjacent to the tree leads from the parking area to a second-floor deck and the home’s front door.
The first-floor bedrooms enjoy the privacy provided by black painted wood screens that extend from the concrete pad to the second-floor deck. The screens also soften the view of the adjacent road, and visually connects the second-floor deck to the land. Because the view of the tidal river and wetlands is improved by a higher vantage point, the open plan kitchen, living, and dining areas look over the deck to a view of the river.
The master suite is situated even higher, tucked into the rear on the third floor. There, the client enjoys private views of the steep woodland bank behind the house. A generous screen porch occupies the front of the house, facing the marsh, providing space for family gatherings and a sleeping porch to enjoy the breezes on hot summer nights.

