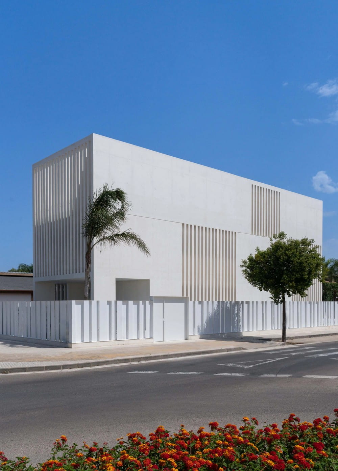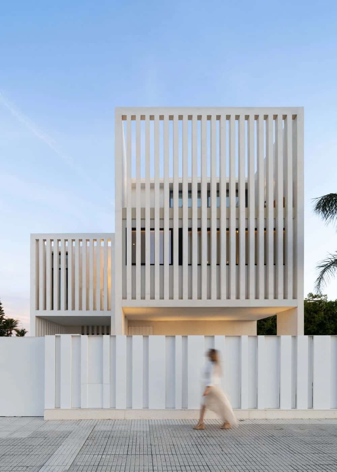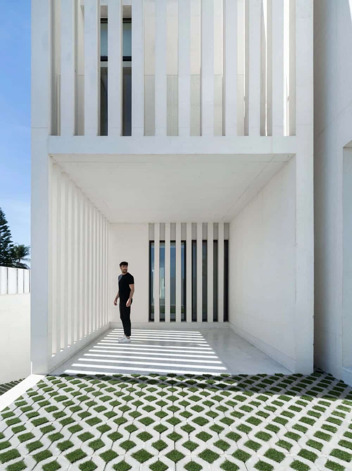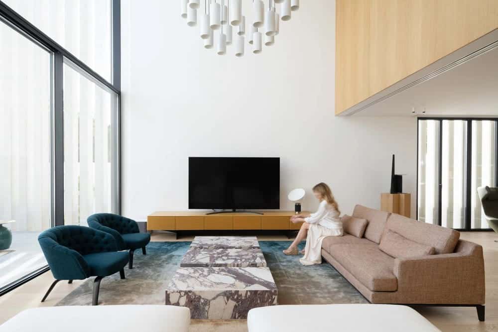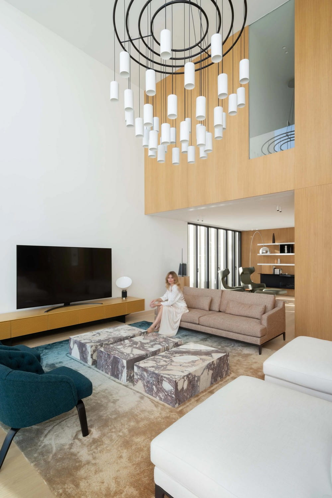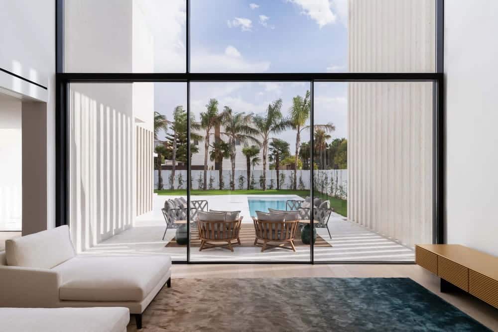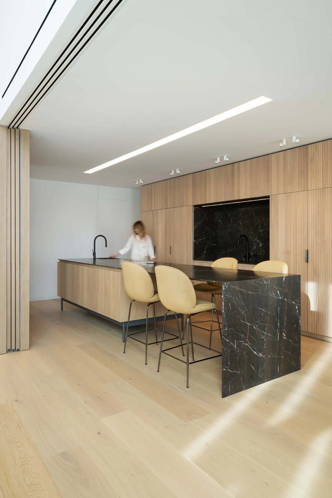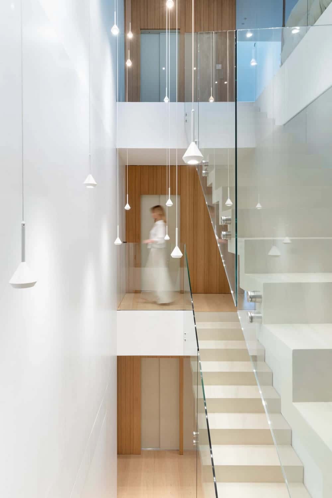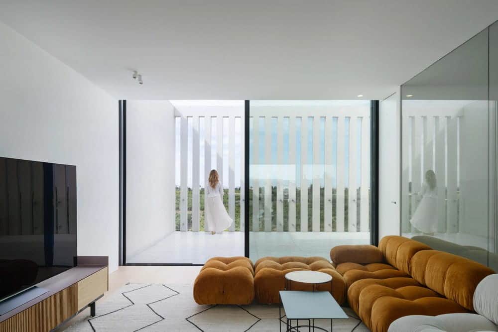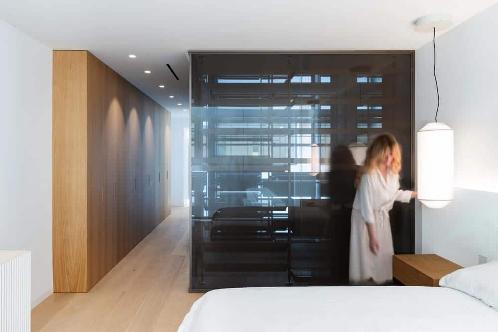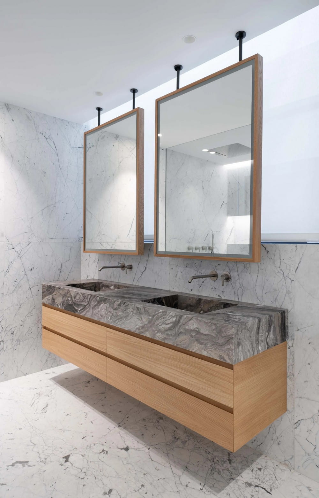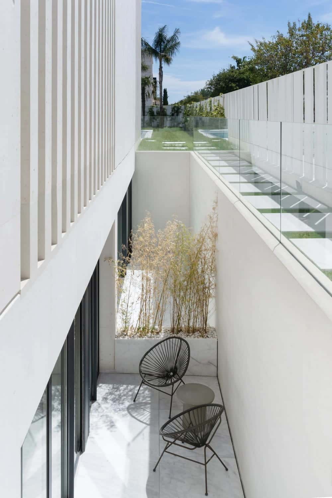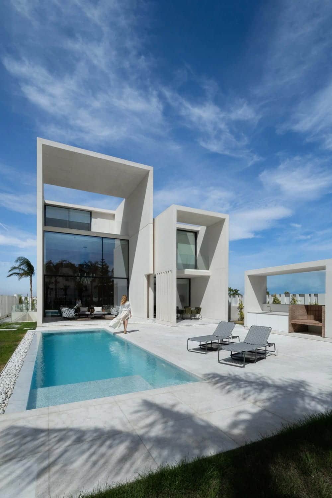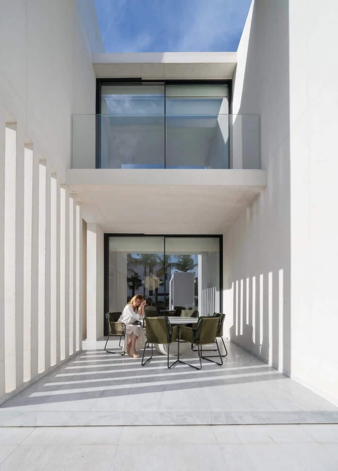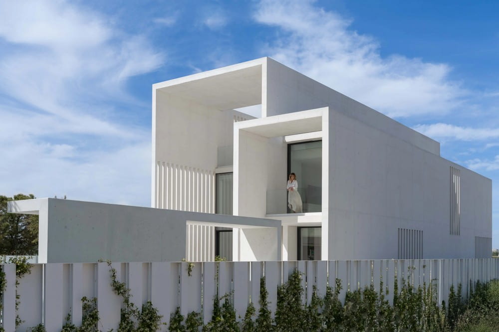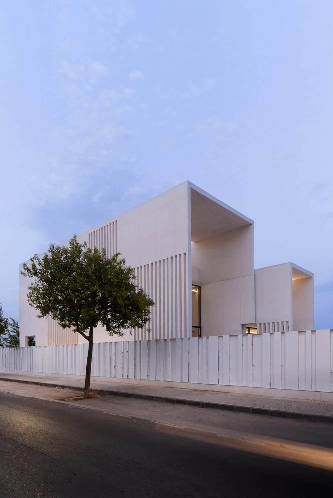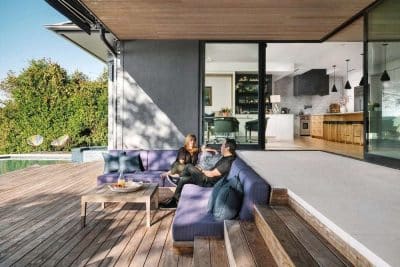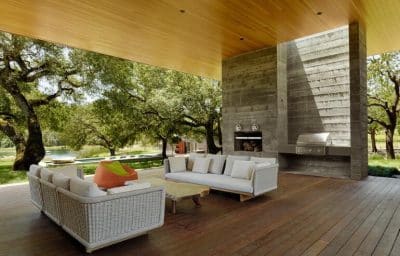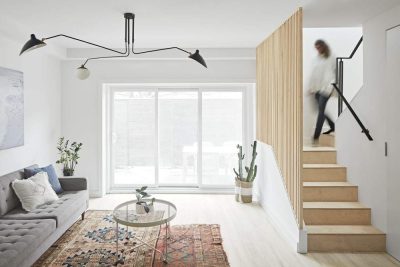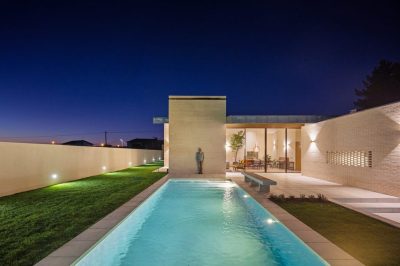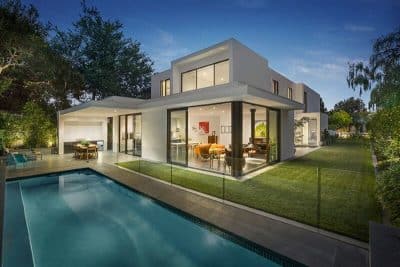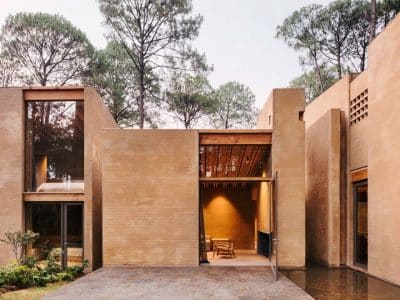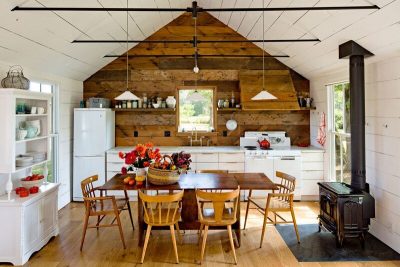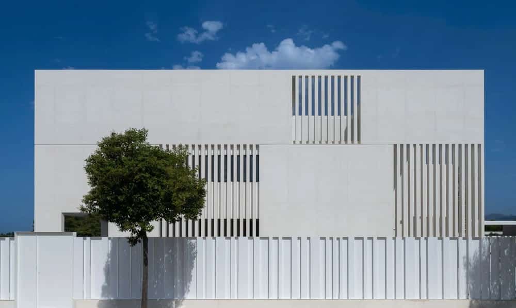
Project: Vertical House
Architecture: Ruben Muedra Estudio de Arquitectura
Location: Valencia, Spain
Year: 2022
Photo Credits: Adrian Mora
Vertical House, crafted by Ruben Muedra Estudio de Arquitectura, stands in a residential area on the northern outskirts of Algemesí, bordering expanses of citrus agriculture. This home is uniquely positioned to harness expansive views across the orange groves from each of its four stories.
Architectural Strategy and Access
Accessed from two streets, the house is positioned close to the rustic plots, enhancing its connection to the northern landscape. The residence includes an underground level with a large garage for four vehicles and technical rooms. A landscaped ramp leads to this basement level, which integrates a versatile leisure area illuminated by a horizontal east-facing facade tear. This area features a multipurpose room with an integrated Bulthaup kitchen, adaptable for various uses.
Integration of Living Spaces
The ground floor houses a lobby with an elevator connecting all floors, leading to a gym, guest bedroom, and bathroom, all benefiting from natural light via an English courtyard. This level also includes a DJ room and a glazed wine cellar, linking to a staircase that serves as the home’s vertical core.
First Floor and Living Areas
The first floor, accessed through a covered porch, unfolds into a grand open space comprising a kitchen, dining room, and living room, all extending seamlessly to the outdoor terrace, pool, and barbecue area. This level also features a study and guest toilet, enhancing functionality.
Private Quarters and Upper Levels
The private sleeping quarters are located on the upper floors, with the master bedroom positioned in the east block, benefiting from an internal courtyard that illuminates the bathroom and dressing room. Additional bedrooms are situated in the west block, each with private bathrooms. The top floor hosts a multifunctional room flanked by terraces offering views of the landscaped exteriors and distant citrus groves.
Materiality and Design Elements
The Vertical House features two rounded volumes that emerge from the garden, crafted from smooth white concrete that enhances the building’s formality. The longitudinal facades are designed with vertical slat-like openings for privacy and light modulation, while large glazed openings at the ends integrate indoor and outdoor spaces. Internally, the floors are covered with large-format Carrara marble tiles, and the walls are adorned with grooved natural oak wood panels, adding warmth and texture. The staircase, a prominent feature made from prefabricated concrete, connects the levels with a visible triple-height effect from the entrance hall.
Sustainable Features and Outdoor Spaces
The house incorporates sustainable energy systems, including domotic controls for electrical and audiovisual elements. The outdoor spaces are designed with natural grass and Carrara marble pathways, surrounded by palms that enhance the architectural verticality. A metal slat fence aligns with the project’s vertical theme, prioritizing privacy and coherence with the overall design.
In summary, Vertical House by Ruben Muedra Estudio de Arquitectura is a testament to modern architectural precision, integrating advanced materials and sustainable practices to create a home that is both a sanctuary and a statement of minimalist elegance.
