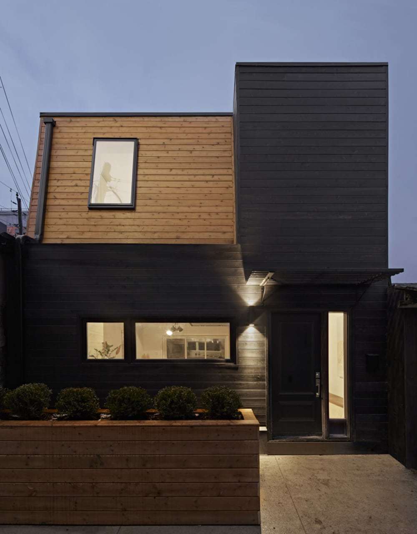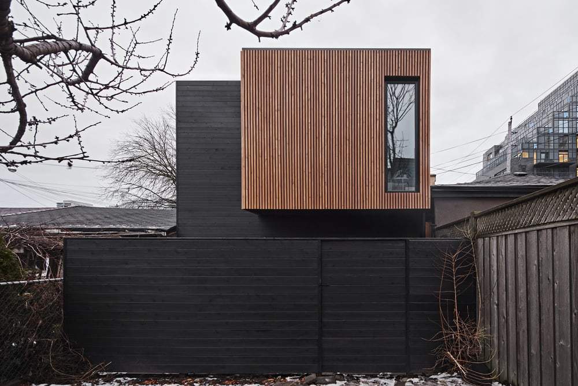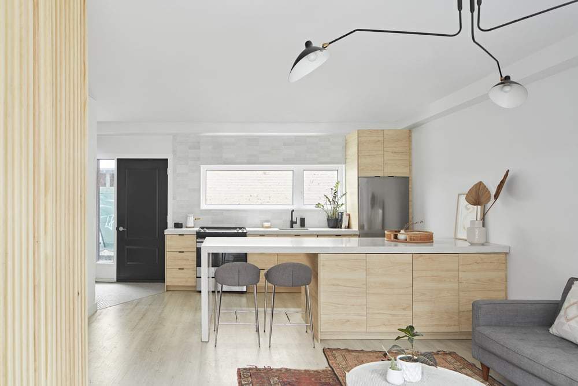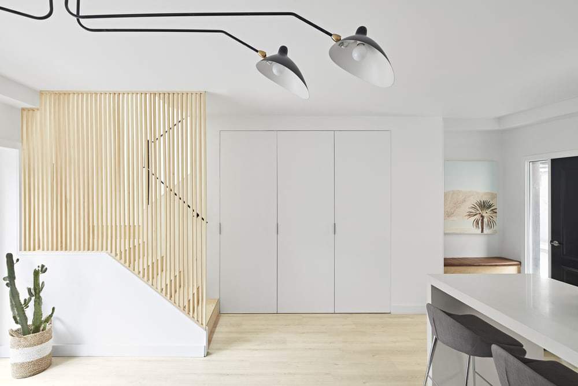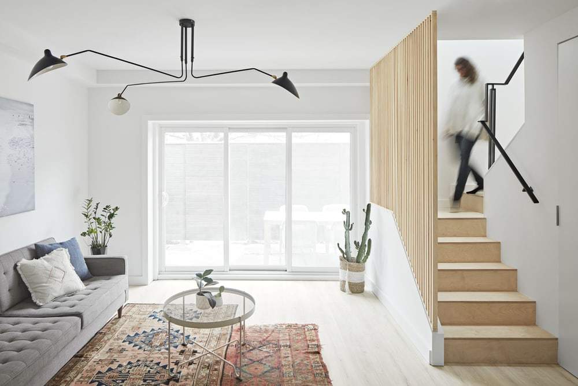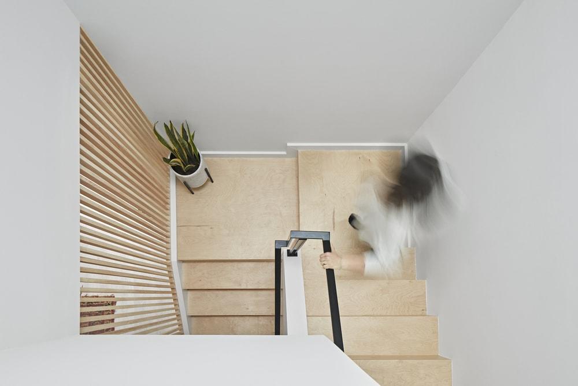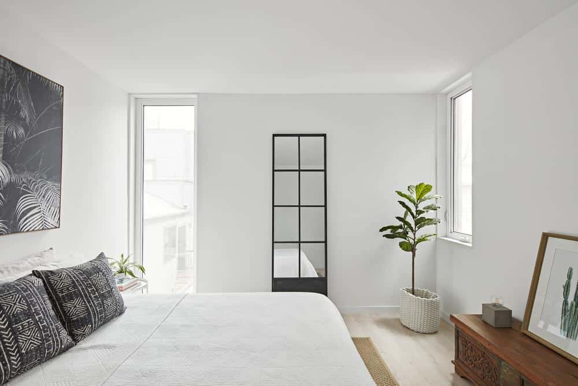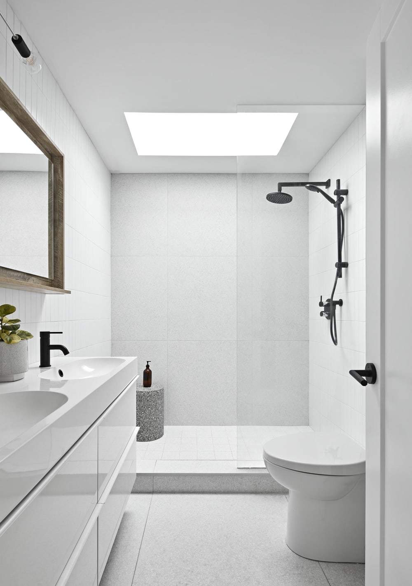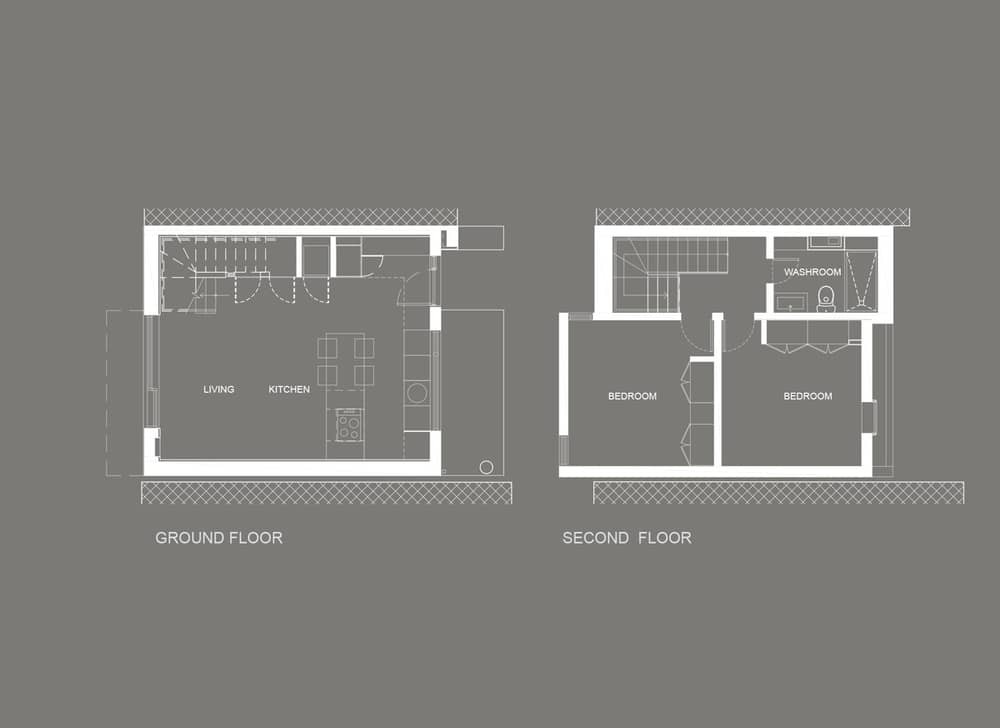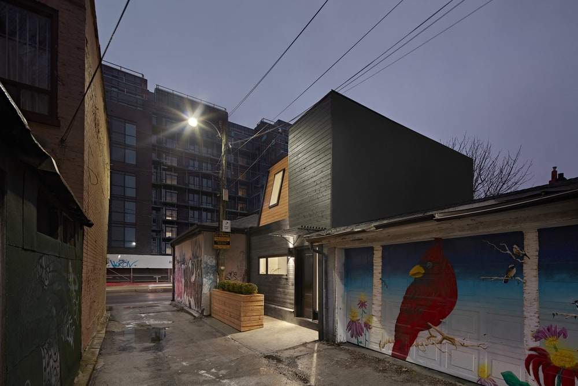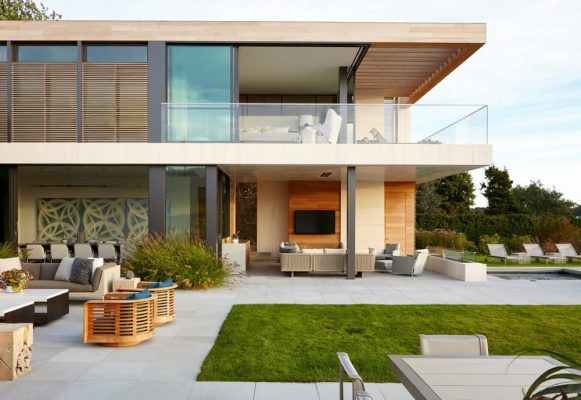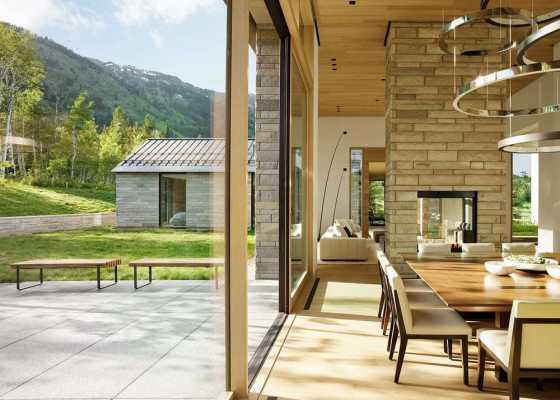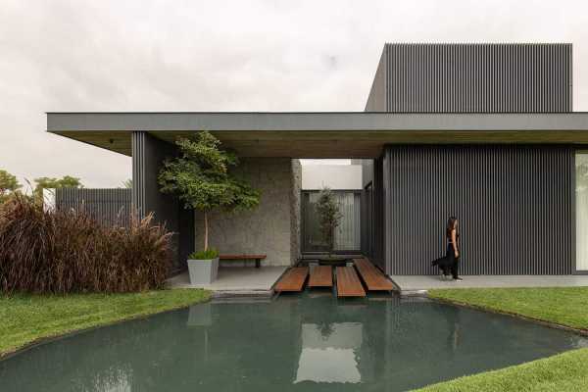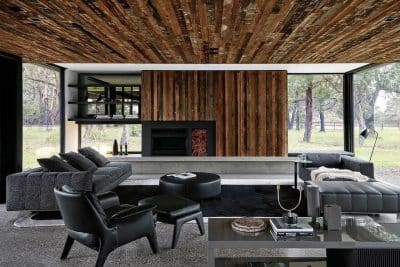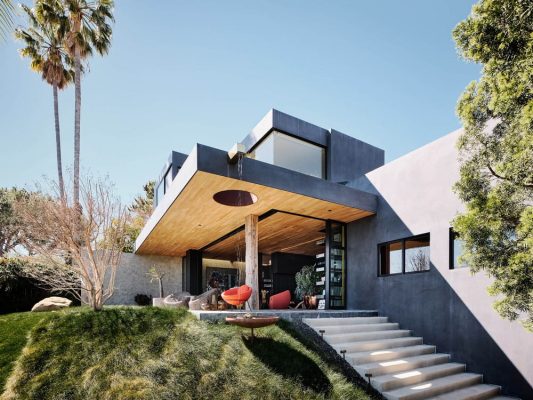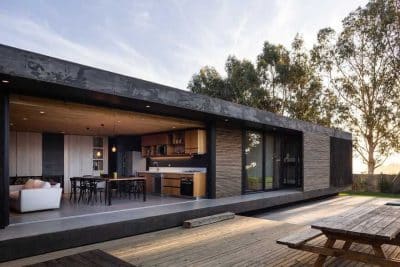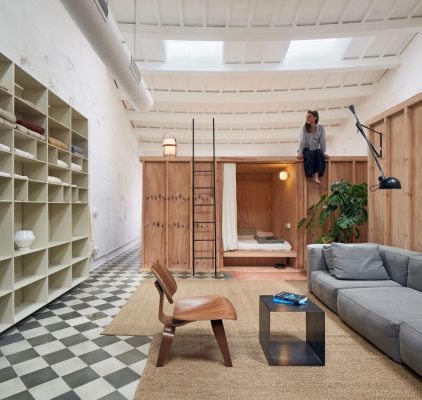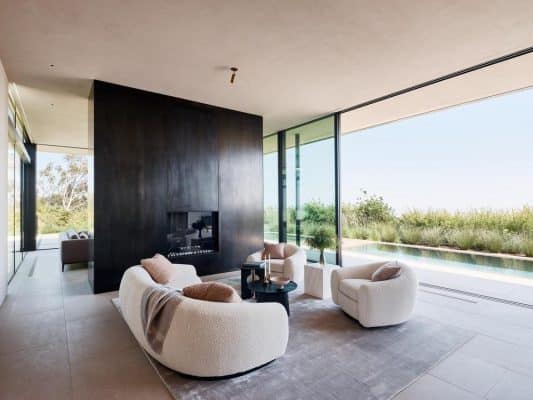Project: Dufferin Laneway Suite
Architects: Creative Union Network
Location: Toronto, Canada
Project size: 960 ft2
Site size: 2433 ft2
Completion date 2020
Photo Credits: Riley Snelling
Text and photos: Courtesy of Creative Union Network
The Dufferin Laneway Suite is a two bedroom secondary living suite built in the backyard of this Toronto property.
The Dufferin laneway house is a new form of housing in our city which celebrates minimalist living and encourages higher density. All the spaces in this dwelling have a function where nothing goes to waste. The design addresses challenges such as tight footprint and accessibility.

