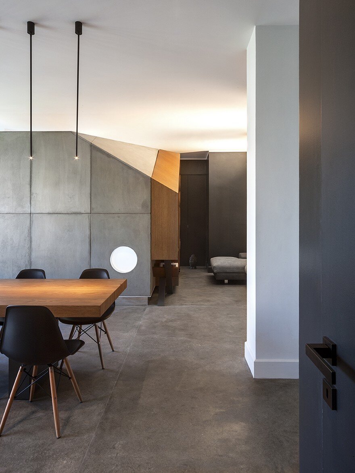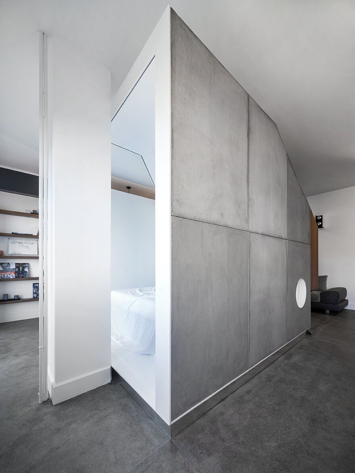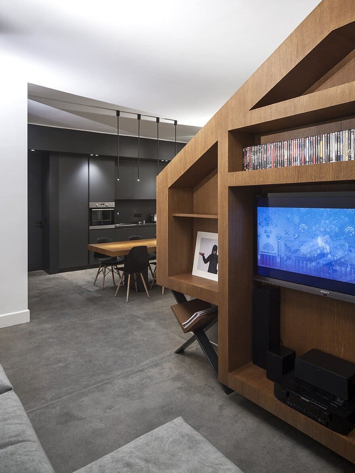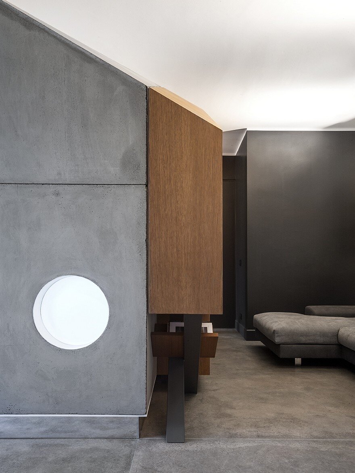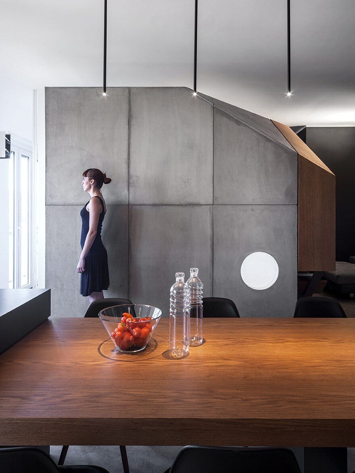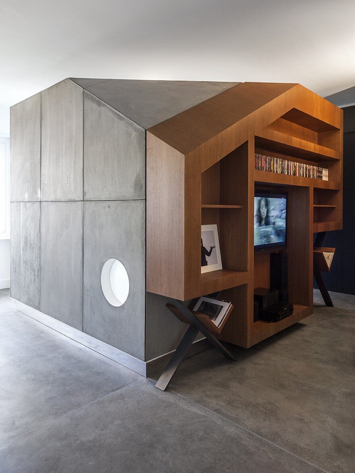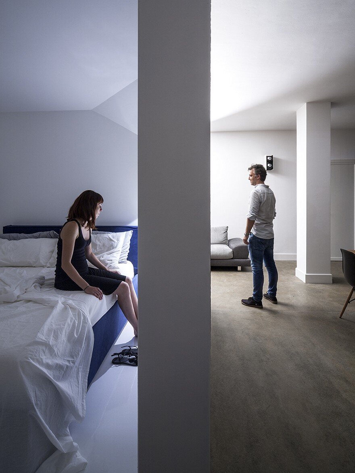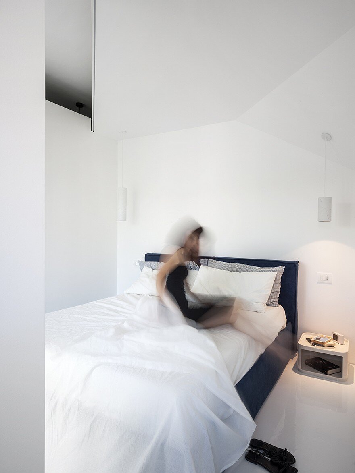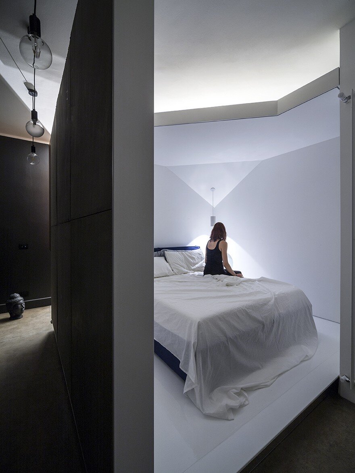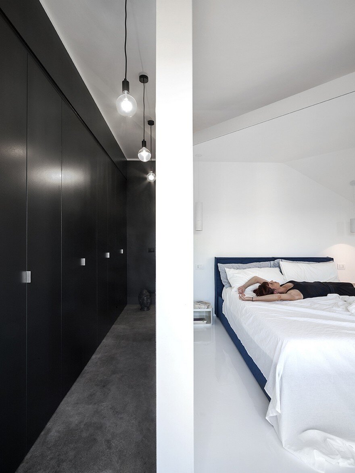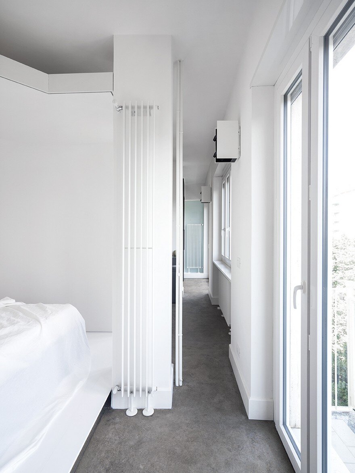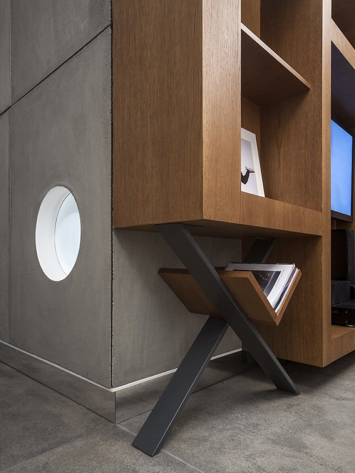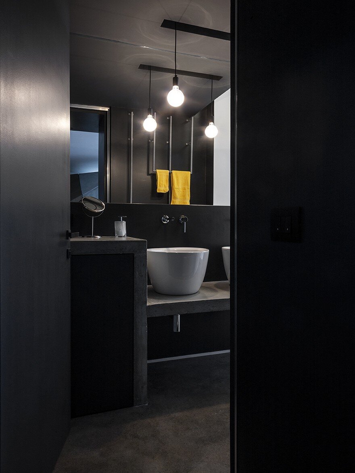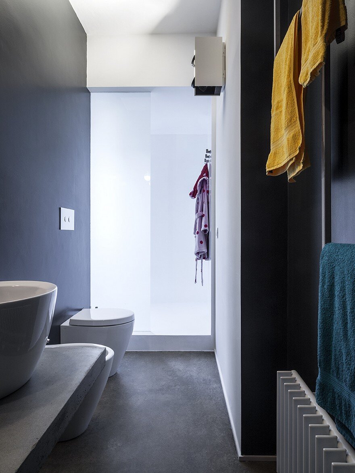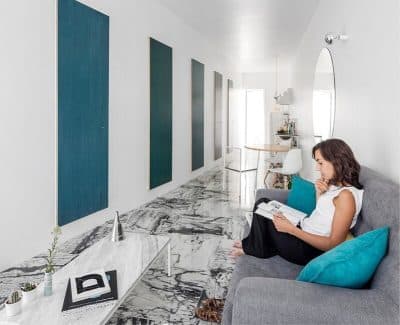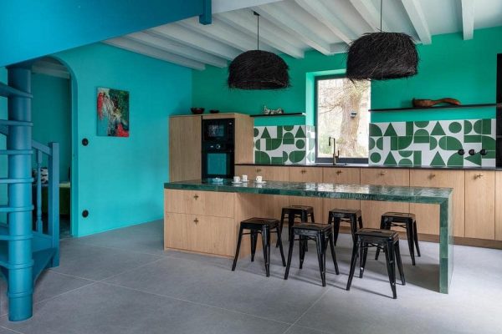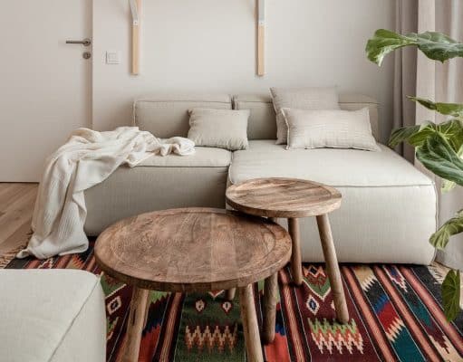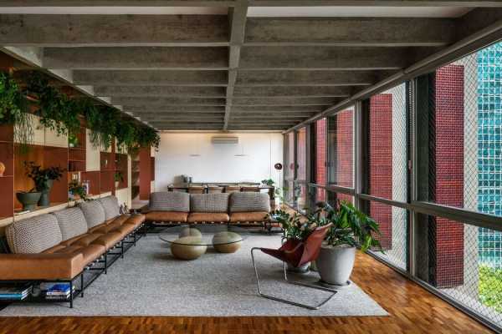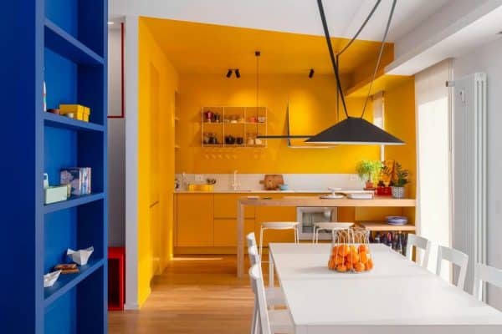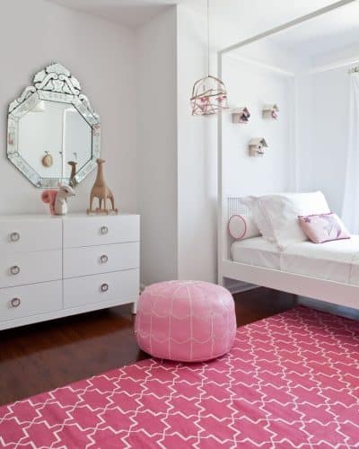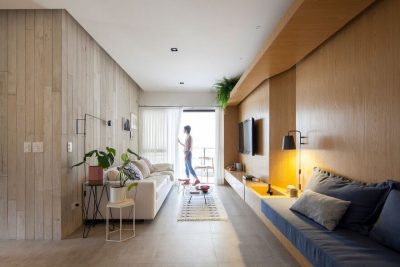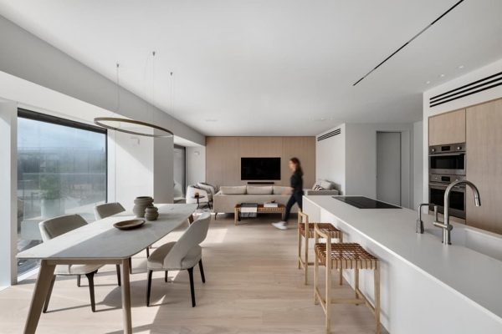Architects: BLAARCHITETTURA
Project. Valentino Apartment
Project Team: Mattia Venir, Massimiliano Kufahl, Marie Deruyter
Location: Turin, Italy
Area: 85 sqm
Photography: Beppe Giardino
From the architects: The Valentino apartment is a unit on the fifth floor of a late ’50s building, located on the front of the Valentino Park in Turin (Italy). The Southeast exposure makes the flat very bright and all the openings to the outside enjoy the beautiful panorama of the hills of Turin and the Po River.
The idea that generates the project is the desire to not to use internal doors. Distributing all the spaces and the living/night area functions without the use of doors and partitions, has been the challenge of this intervention. The cube of in-situ concrete, is the one and only distribution element. This volume, which hosts the bedroom, disengages the kitchen, the living room, the dressing room and the dining room.
The paths of the inhabitants of the house are generated around that element. Spaces are “revealed” during the exploration of the house. The building structure helps to underline this distribution because pillars are set back from the façade on Corso Massimo d’Azeglio. This anomalous structure creates a virtual corridor that runs along the apartment, from the wardrobe to the wide shower, that is separated from the rest of the flat by an opal glass which increases the natural lighting.
The concrete “cave” is raised 10 cm from the floor. Through the use of mirrors on the floor, the artifact becomes light and floating. The floor is obtained with the use transparent epoxy resin casted directly on the screed. The appearance of this type of resin denounces the “industrial” character attended by the designers and the client. The kitchen is anthracite and the table is oak wood made. This dining table penetrates the work furniture and embraces the pillar of the structure.
The bathroom, of elongated shape, is composed by a concrete shelf which is the support of the washbasins. The shower is in white epoxy resin, that reflects and adds natural light to the whole anthracite bathroom.

