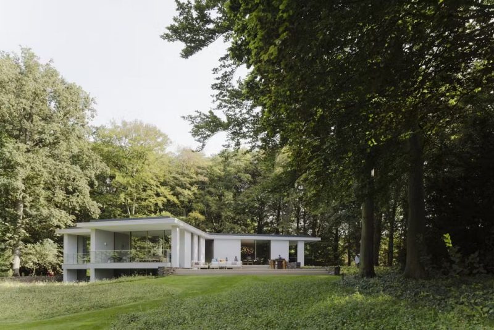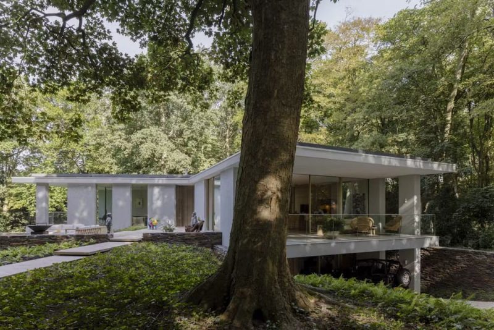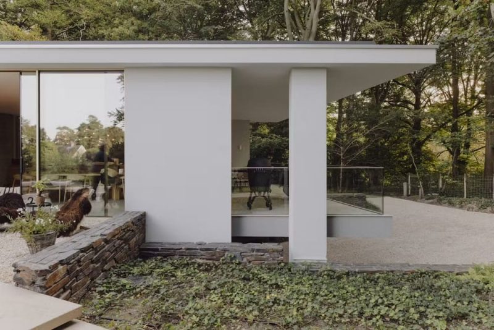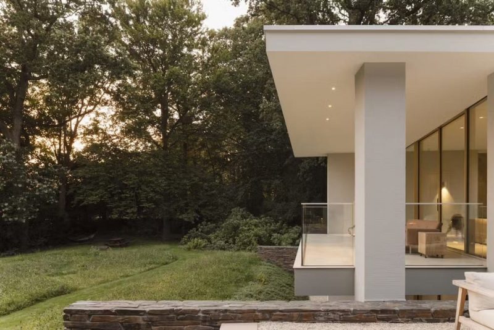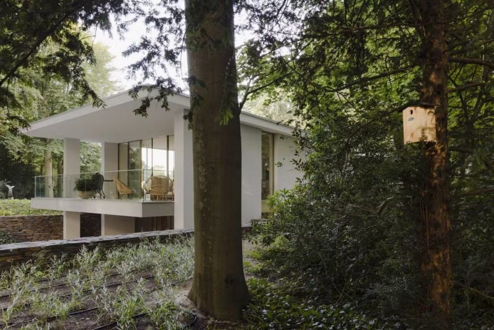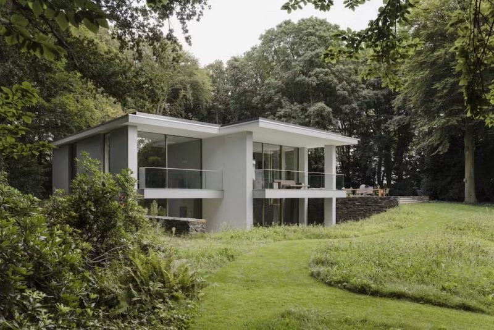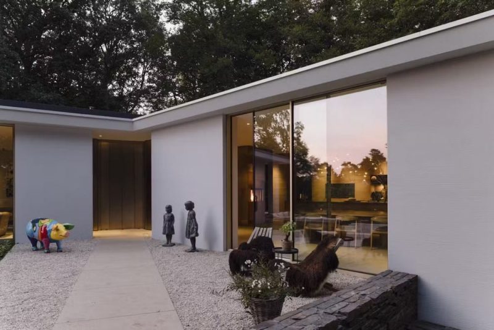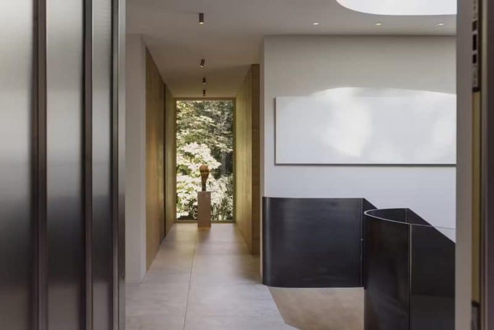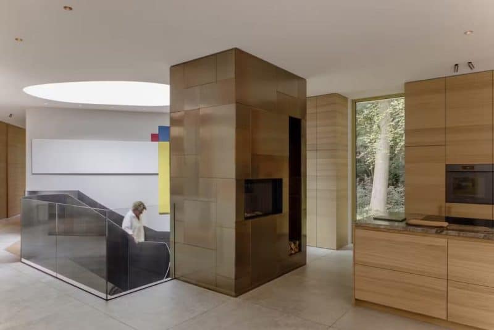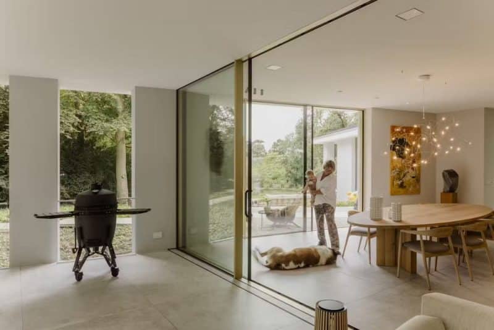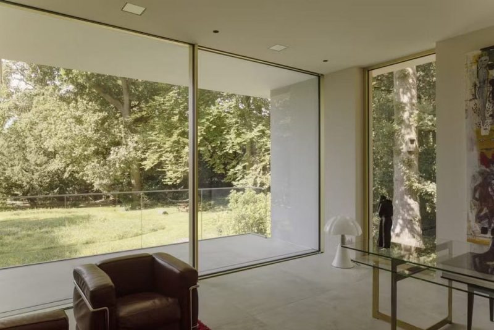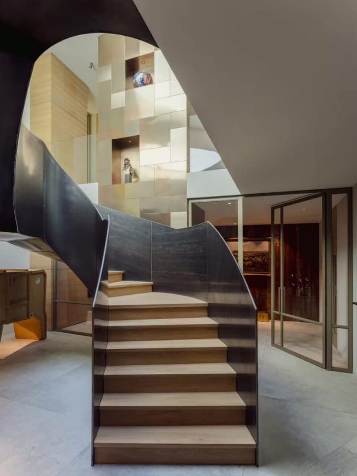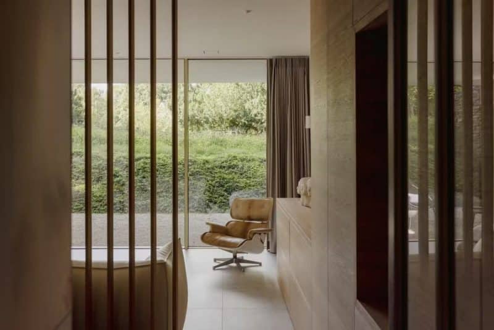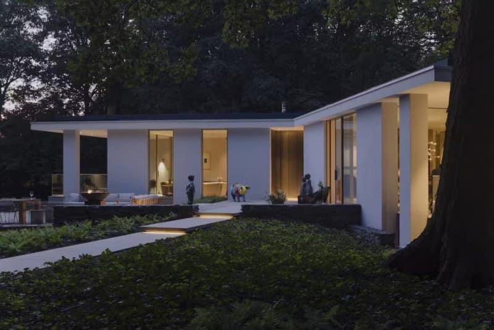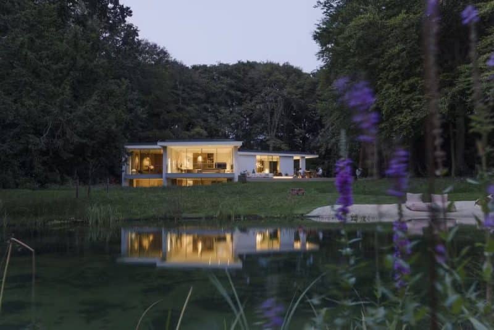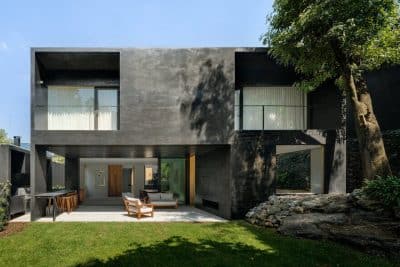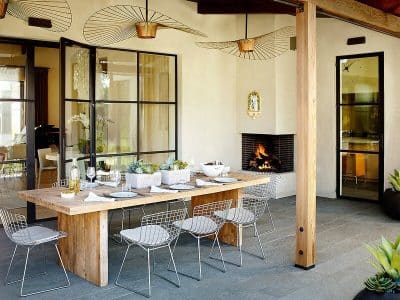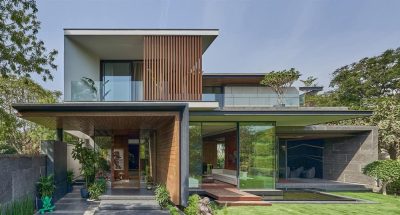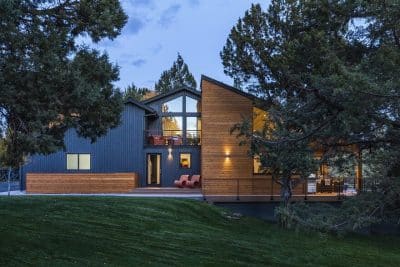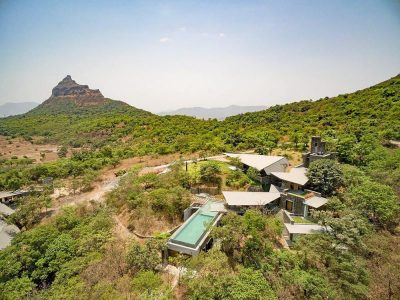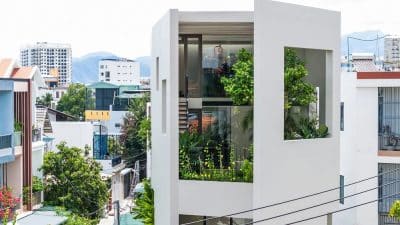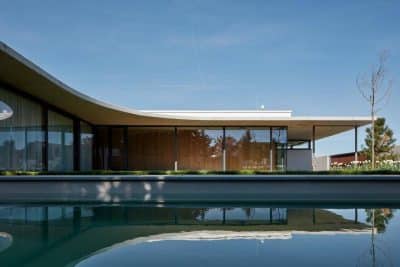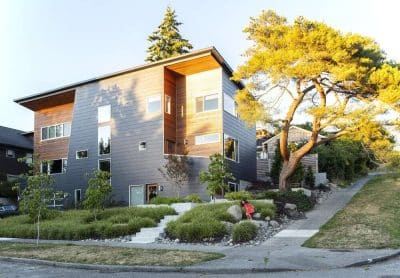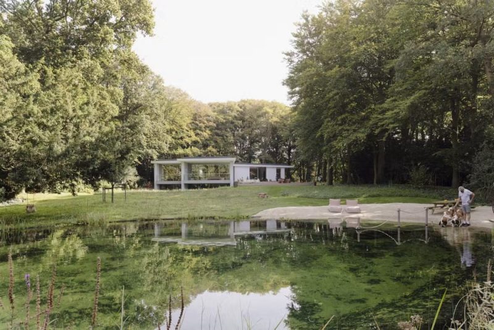
Project: Villa Anchored in Forest Landscape
Architecture: Derksen Windt Architecten
Builder: Pieter de Boer
Landscape Design: mxt landschappen
Location: Vogelenzang, Noord-Holland, The Netherlands
Year: 2024
Photo Credits: Jordi Huisman
Villa Anchored in Forest Landscape by Derksen Windt Architecten is a striking example of contemporary architecture that emphasizes harmony with its natural surroundings. Located near Vogelenzang, this villa embraces the forested landscape with two primary orientations—one facing an open plot and the other overlooking bulb fields through the trees. The house’s design revolves around the experience of nature, with large windows and vertical elements offering constant views of the forest and shifting daylight throughout the day.
An Organic Connection to the Landscape
Rather than adhering to a traditional building structure, the architects, David Windt and Jeroen Derksen, integrated the villa into its surroundings. The house is partially sunken into the landscape, creating a private, sheltered lower floor for the bedrooms while opening the upper living spaces to expansive views. By separating vertical architectural elements with glass openings, the design allows the forest to become part of the home, offering an immersive connection with nature.
A Home for Gathering and Reflection
The villa serves as a place for family gatherings, both indoors and outdoors. The architects’ vision of the house as a “covered outdoor fire pit” reflects this concept, with rooms that open up to outdoor spaces. Each room in the home connects directly to the exterior, creating a seamless indoor-outdoor experience. Minimal transitions between spaces allow the home to foster a constant relationship with the surrounding forest.
Precision in Every Detail
At the heart of the house, an organically designed steel staircase, illuminated by a skylight, connects the spaces. The architects meticulously aligned walls, passageways, tiles, and cabinets to create a sense of coherence throughout the home. Two copper fireplaces act as anchors, connecting the spaces in both function and design. Every vertical and horizontal element is carefully proportioned, creating a home that feels refined despite its large size.
Sustainability and Preservation
The villa’s design also reflects a commitment to sustainability. Overhangs, high-quality insulation, and a well-planned northern façade minimize energy use. By carefully positioning the home on the plot, the architects preserved much of the existing greenery. The house integrates nature-friendly features like bird and insect habitats, supporting local wildlife and enhancing the ecological value of the property.
Conclusion: A Home That Honors Nature
Villa Anchored in Forest Landscape by Derksen Windt Architecten exemplifies how thoughtful design can create a home that seamlessly integrates with its environment. Every aspect of the villa enhances the connection to the forest, making it a living experience that fosters both comfort and a deep appreciation for nature. By blending architecture and landscape, the architects have crafted a space that is not only beautiful but also sustainable and respectful of its surroundings.
