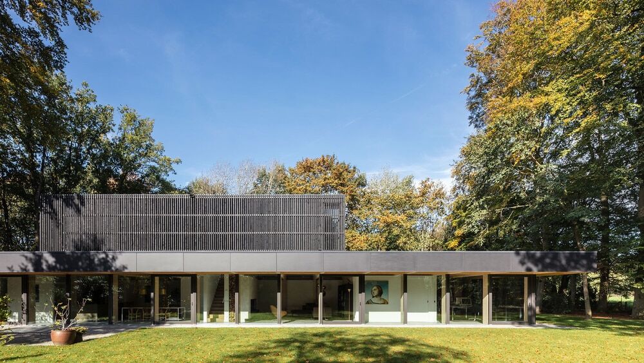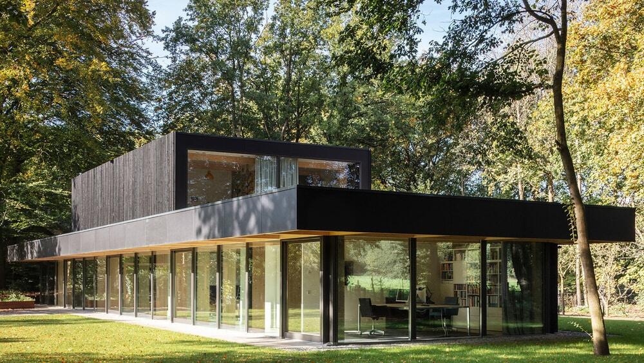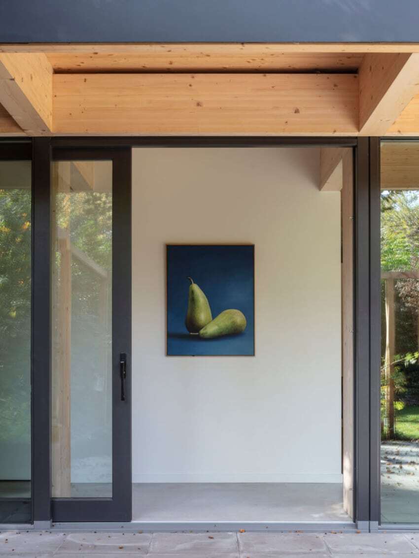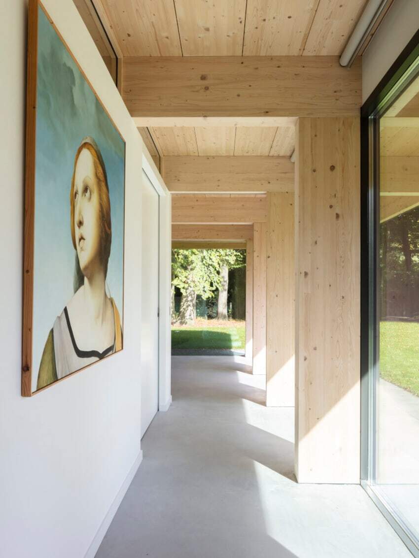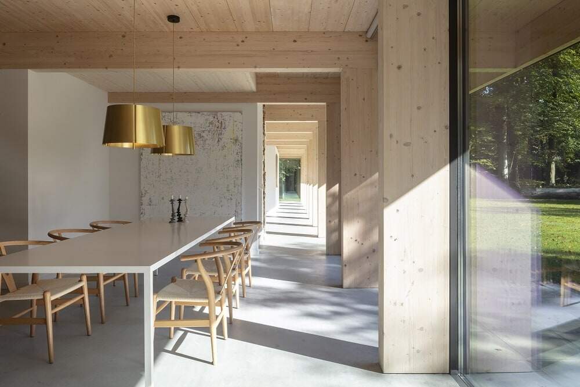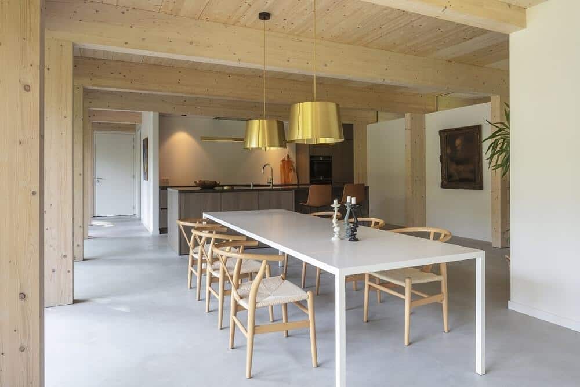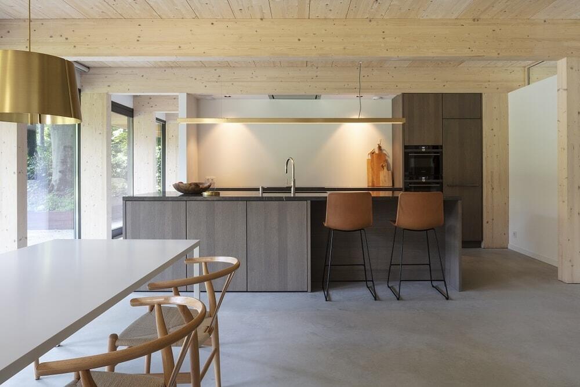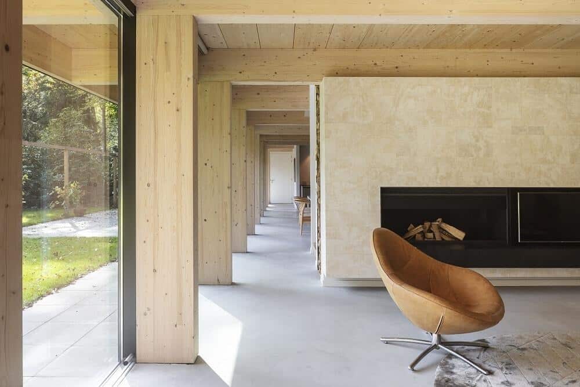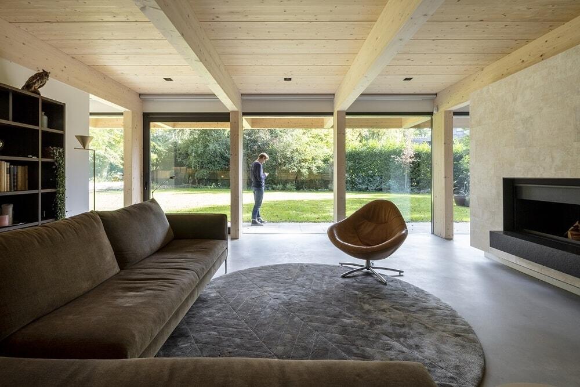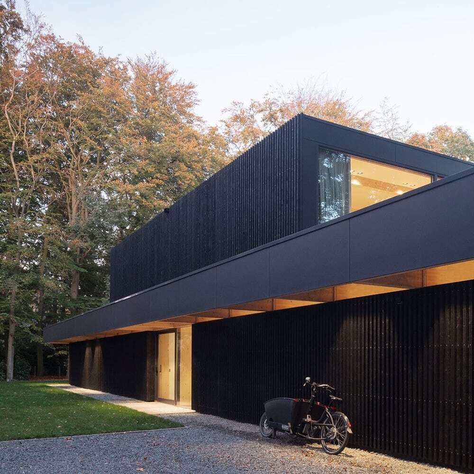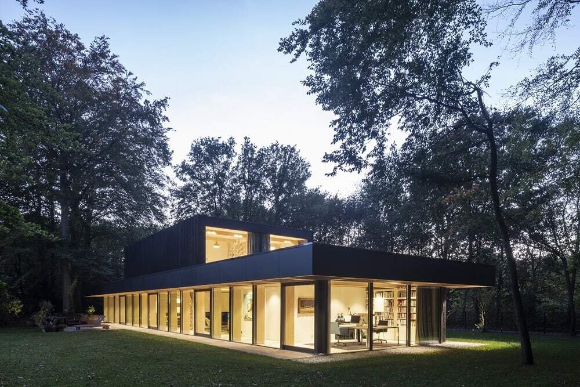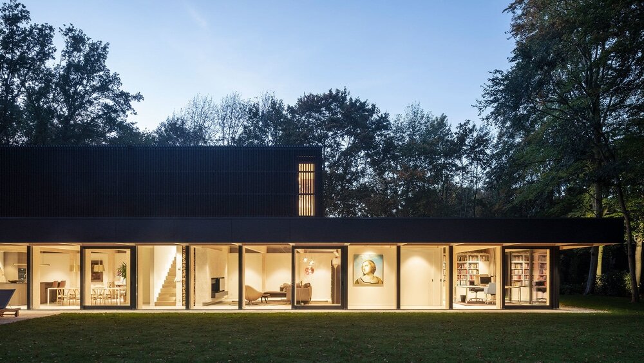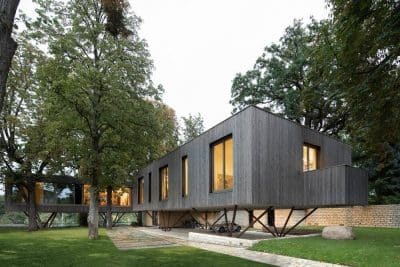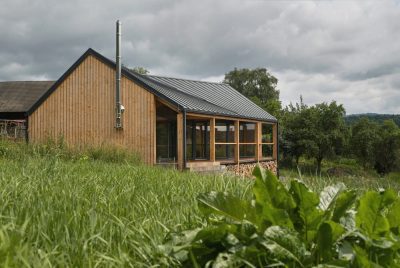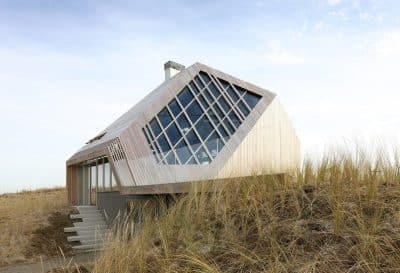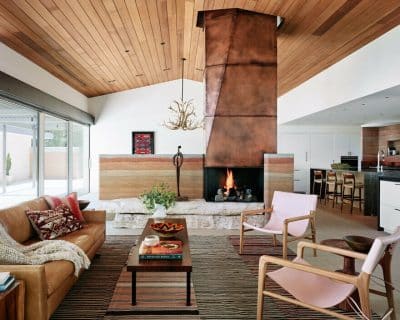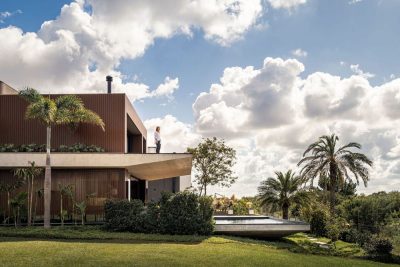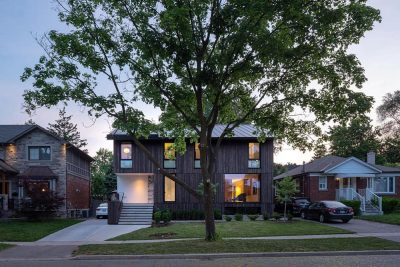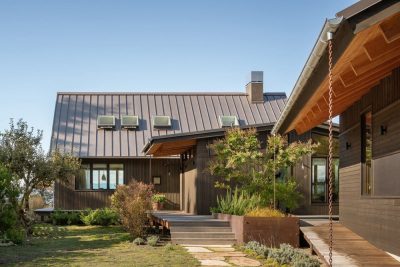Project: Villa C
Architecture: Paul de Ruiter Architects
Project Architect: Paul de Ruiter
Project Team: Martijn van Gameren, Richard Buijs, Marieke Sijm, Noud Paes
Construction Consultant: Pieters Bouwtechniek
Installation Consultant: DWA Bodegraven
Contractor: WBC Bouwgroep
Location: Het Gooi, the Netherlands
Total floor area: 320 m2
Completion: April 2019
Photography: Tim van de Velde Photography
Villa C lies tucked away in the woodlands of Het Gooi. Designed by Paul de Ruiter Architects in accordance with the principles of the circular economy and built largely from wood, the villa utilises its materials in a way that makes clever use of sunlight and solar energy, and in so doing creates a striking contrast between the southern, floor-to-ceiling glass facade of the living quarters and the blank, dark wood facade on the northern side, where the main entrance is located. The result is a salubrious, energy-neutral villa that exists in harmony with nature.
Interplay between interior and exterior worlds
The villa consists of two floors. The ground floor stretches across the plot, and features a wooden canopy that extends beyond the facade on all sides, keeping the place cool in summertime and helping to retain the heat in the winter. This provision allowed us to leave the entire southern facade transparent, resulting in an interior that is always awash with natural light and in communion with the lush, green world around it. The garage, kitchen, dining room, living room and library are situated on this floor, the individual spaces connected by a light and airy walkway that stretches in an unbroken line along the length of the glass facade and opens out onto the garden. Despite the level of exposure to the outside world, the interior feels intimate and secure, thanks to the wooden canopy. The bedrooms are upstairs, in a centrally positioned rectangular box with floor-to-ceiling glass walls on the east and west, providing the home’s occupants spectacular views of the ground floor’s roof garden and the surrounding forest.
Natural materials
The villa is built from natural materials. Its entire structure and facade cladding are of wood, and the bulk of the remaining materials can be reused in the circular economy. The ground floor roof is covered in vegetation and the first floor roof is fitted with solar panels. A heat pump uses the cold air it stores in the earth in winter to cool the house in summer and reverses the process when heat is needed indoors in winter. These measures and our adherence to passive building principles made Villa C’s energy-neutrality a pretty straightforward affair.

