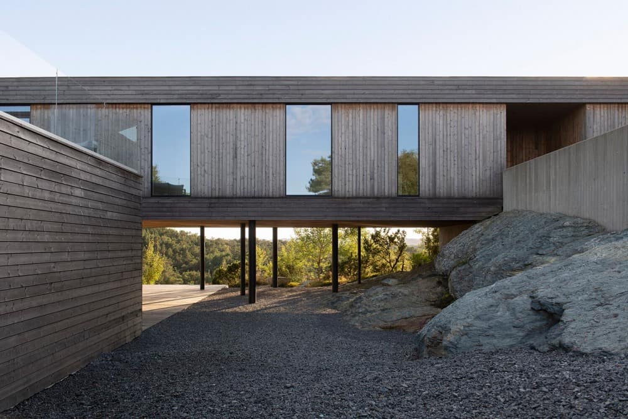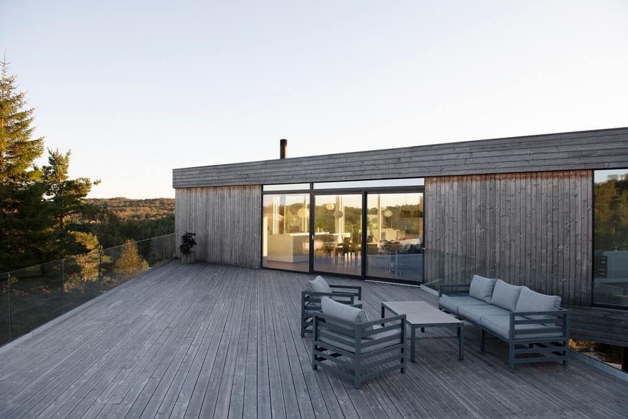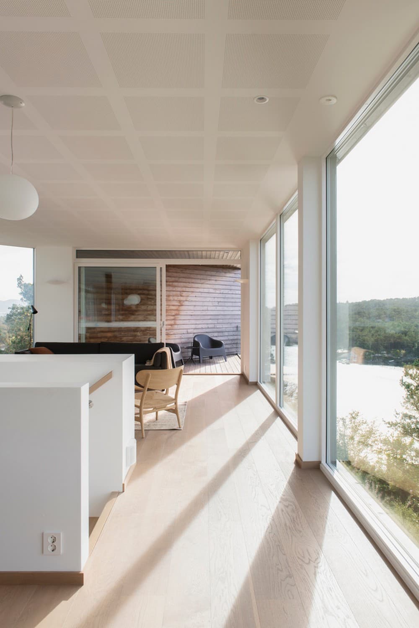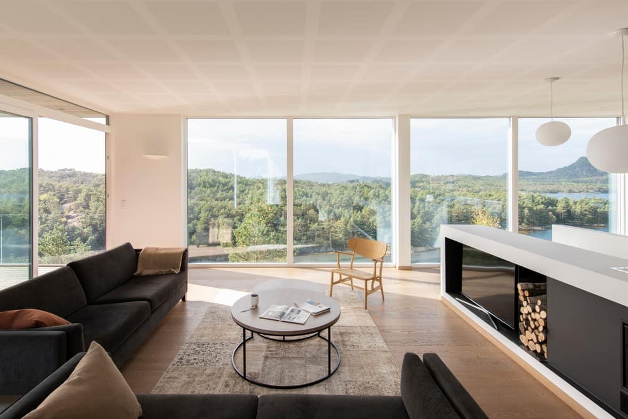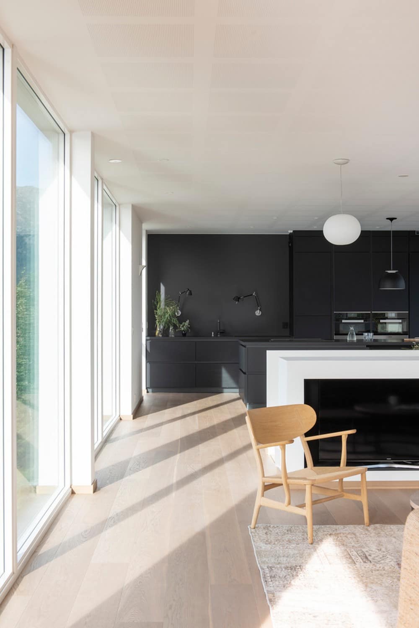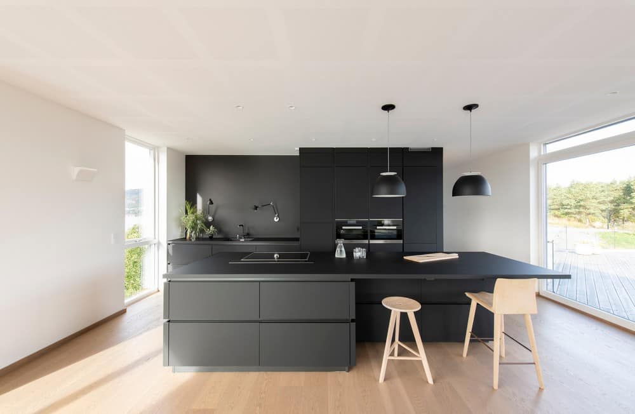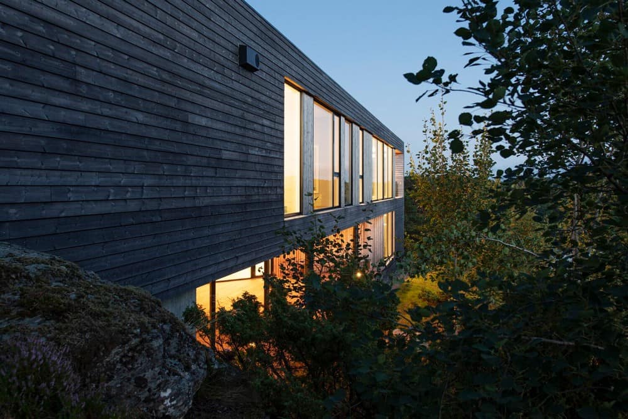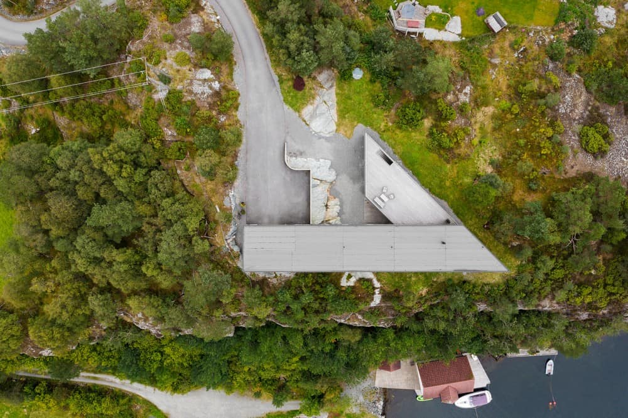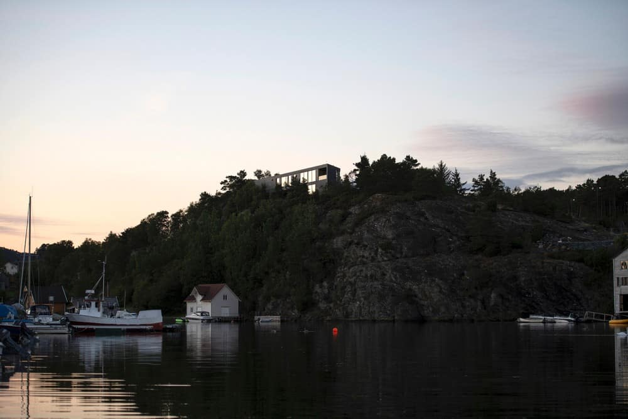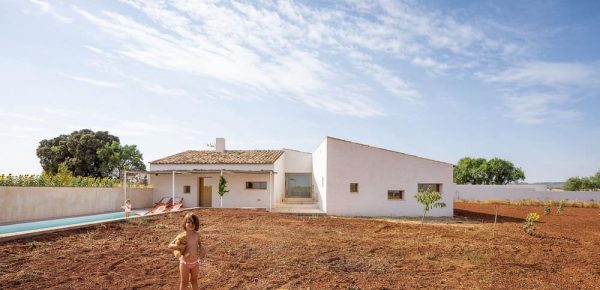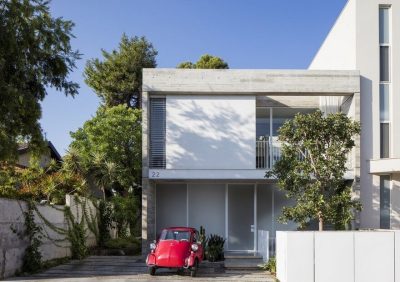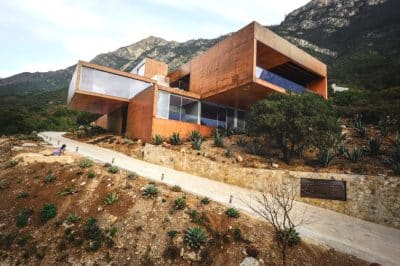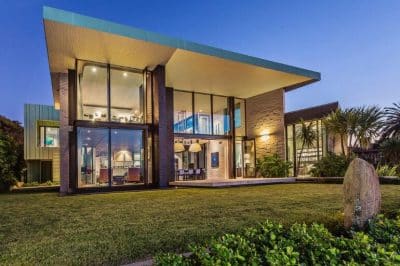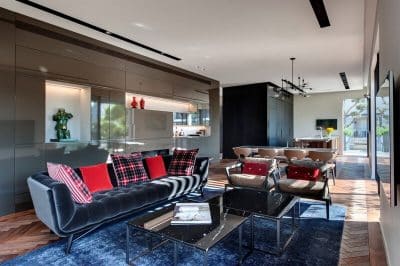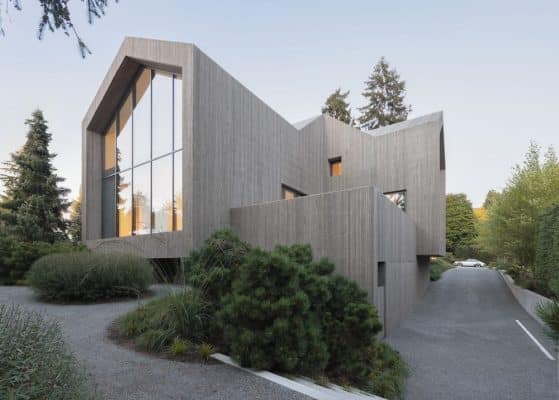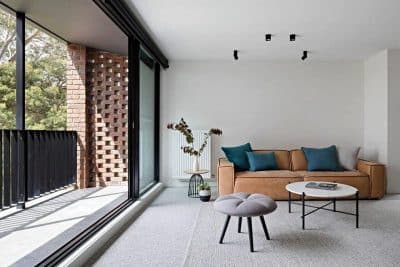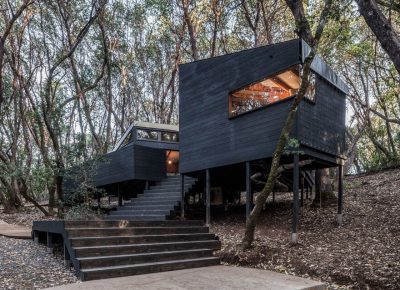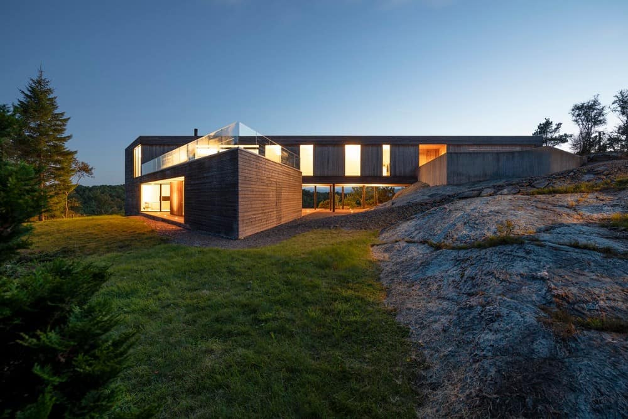
Project: Villa R
Architects: Saunders Architecture
Interior Architect: Jane Dunkley, In Design
Lanscape Design: Saunders Architecture
Builders: Sunnhordland Bygg AS, Nils Morten Ådnanes, Arild Lillenes
Lead Designer: Todd Saunders
Project Architect: Pedro Léger Pereira, Maxime Rousse, Márk Szőke, Attila Béres
Location: Mosterhamn, Norway
Area: 392 m2
Year: 2016
Photographs: Ivar Kvaal
Facing the Challenge:
The Røksund family, deeply rooted on an island near Bergen, faced the upheaval of a new infrastructure project that threatened the tranquility of their home. Instead of moving away from their beloved surroundings, they chose to relocate to a hilltop site further from the road construction. This site offered not only distance from the disturbance but also a stunning view of the archipelago.
Personal Trials and the Decision to Build:
The construction of Villa R became a poignant part of the Røksund family’s life when Judit, a schoolteacher, was diagnosed with cancer. The building project, led by Reinert Røksund, an experienced engineer, took on new significance as a hopeful step forward for the family during a challenging time. Despite Judit’s illness, the family pressed on with their plans, reflecting a commitment to their future together.
Design Philosophy and Execution:
Saunders’ design for Villa R leveraged the unique characteristics of the hilltop location, integrating the home with its natural surroundings of rocky outcrops and mature trees. The house layout is primarily on one level, facilitating easy access and maximizing the views. The integrated garage and main entry lead into a linear progression through the house, past private spaces like the master suite and study, and into the communal living area. This main space, described by Saunders as a “rural penthouse,” features expansive glass walls that offer panoramic views of the natural setting, effectively bringing the outdoors inside.
Architectural Details and Family-Centric Solutions:
The structure of Villa R is designed as a bridge over the terrain, creating a sheltered area beneath that serves as an additional outdoor space. The strategic use of materials, such as steel framing and timber cladding, complements the natural environment while providing durability against the elements. Practical features tailored to the family’s lifestyle, such as an accessible firewood store in the garage and a laundry area convenient for their sailing activities, underscore the thoughtful consideration given to daily comfort and functionality.
A Home That Adapts and Welcomes:
The lower level of the house, subtly recessed at a right angle from the main structure, contains additional bedrooms and a media room, offering privacy and quiet away from the main living areas. This arrangement ensures that Villa R is not just a house, but a home that adapts to the family’s needs, providing both communal areas for gathering and private retreats for relaxation and work.
Conclusion:
Villa R represents more than just a residential project; it is a sanctuary crafted amid personal and environmental challenges. Through thoughtful design and a deep understanding of the client’s needs, Saunders has created a space that respects the family’s past while providing for their future, making everyday life both easier and more enjoyable.
