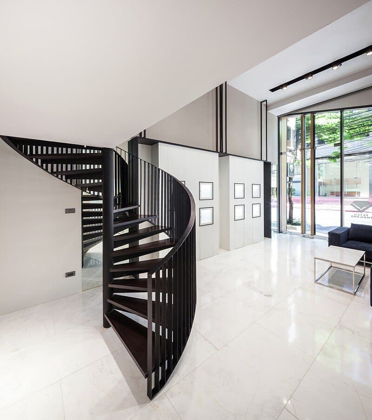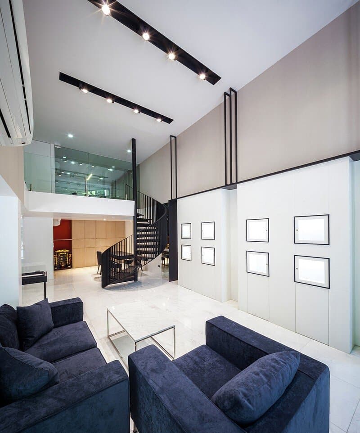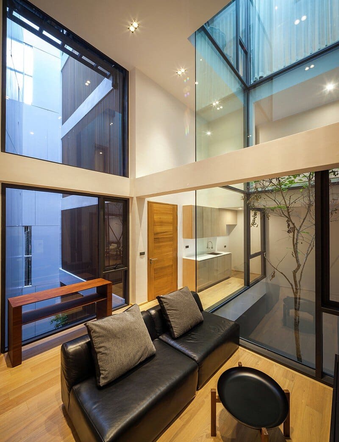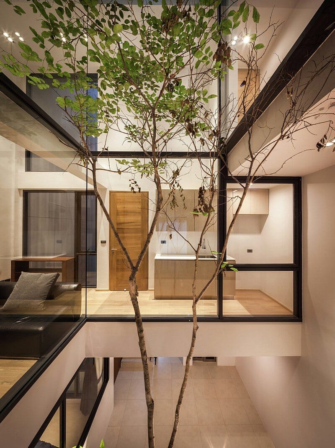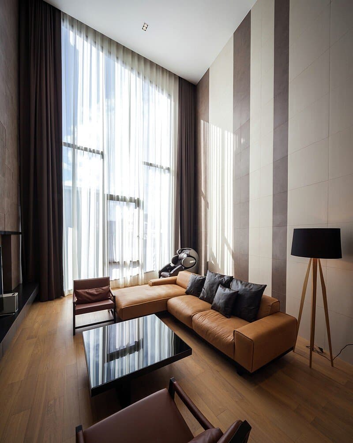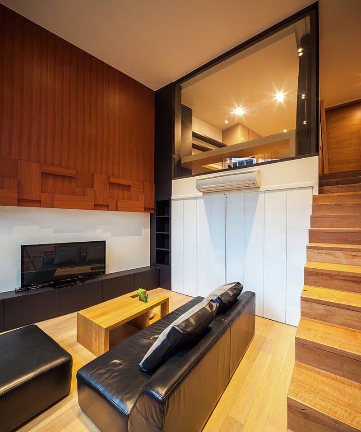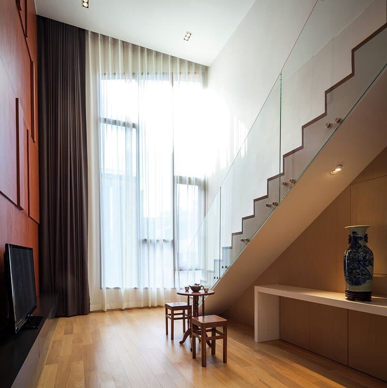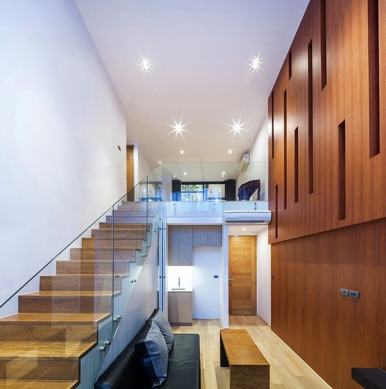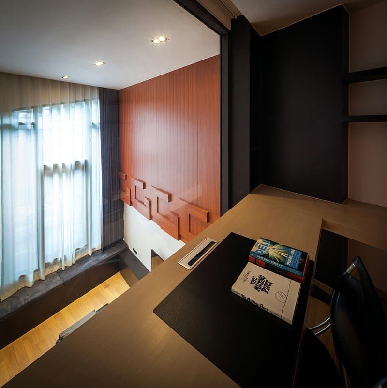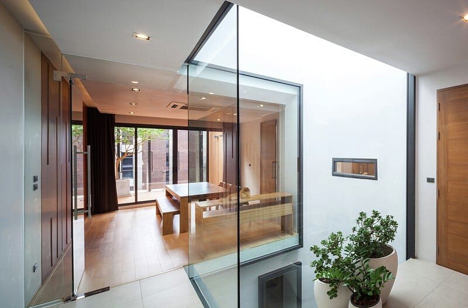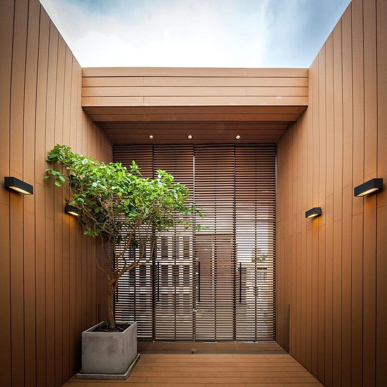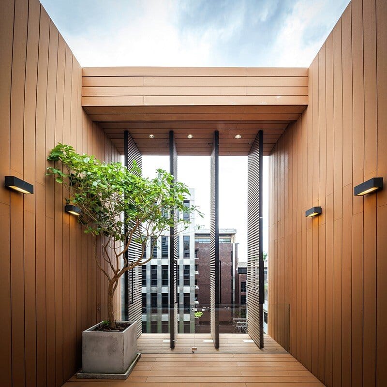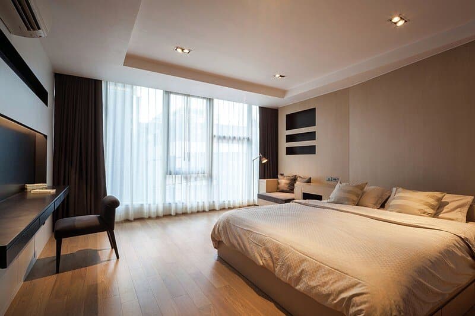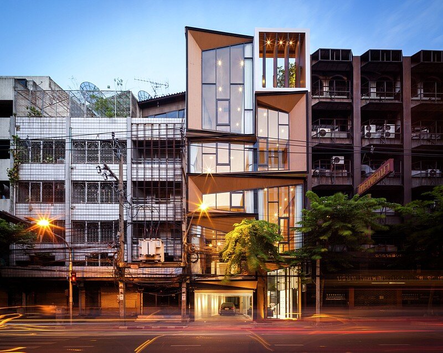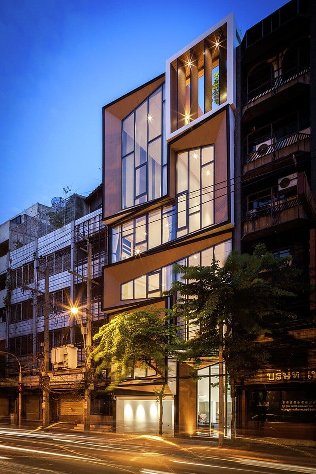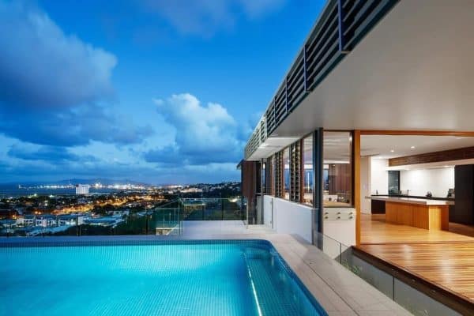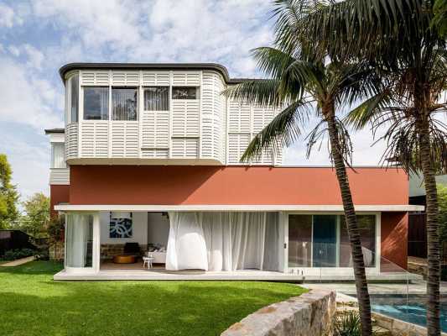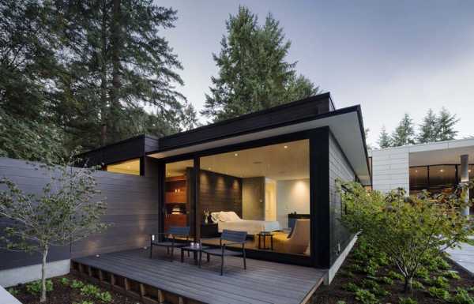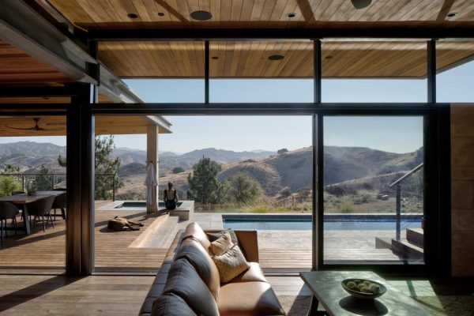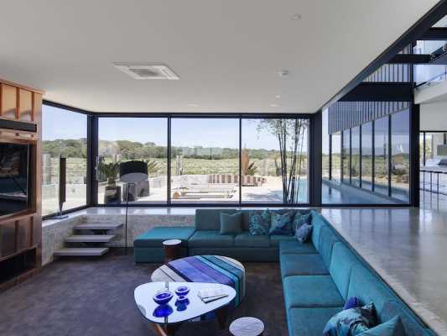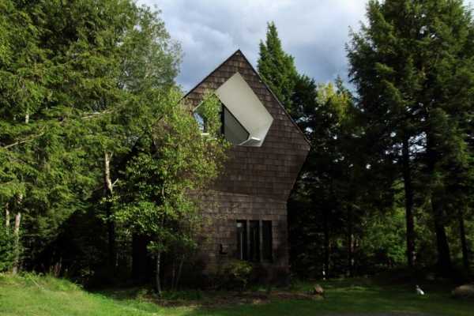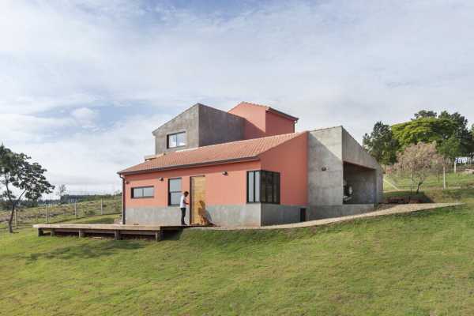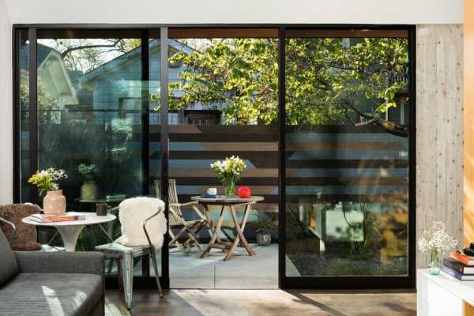SIRI House by IDIN Architects is a renovation project of commercial building. It is both a house and an office of jewelry business which belongs to the family’s third sister.
The house is not only for the big family with 4 brothers-sisters, but also for the future extension of family members, so large utility space is necessary. The site is two identical commercial buildings with narrowing inside. The design is to utilize the space in which every unit for each family member would be a compact private house comprising of rest area, pantry, bedrooms as well as living room with open well.
Each unit is double-leveled with separated access. The elevator is at the back which is separately accessible to each unit. The top level is the main living room and dining room for the family. Central core as well as the back of the house are opened to allow daylight approaching to all levels. Also, a big tree in the house provides feeling of nature. The family members can see movement of each other all day through the central core. The exterior was designed reflectively to the area of units inside, as well as the connection of units to each other and to the top level.
Architects: IDIN Architects
Project: SIRI House
Project team: Jeravej Hongsakul, Wichan Kongnok, Thawin Harnboonseth
Location: Suriyaewong, Bang Rak, Bangkok, Thailand
Area: 800 sqm
Photography: Spaceshift
Thank you for reading this article!


