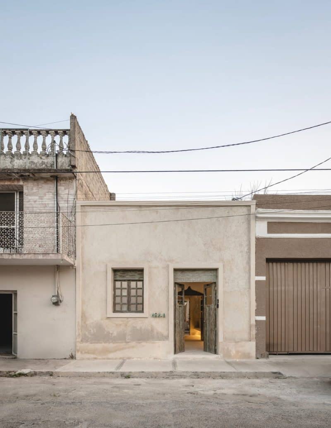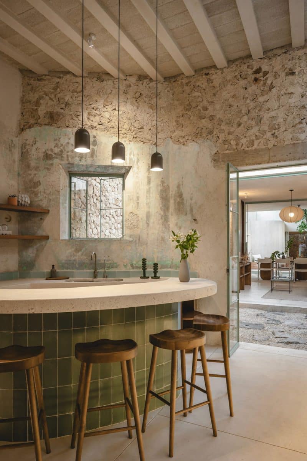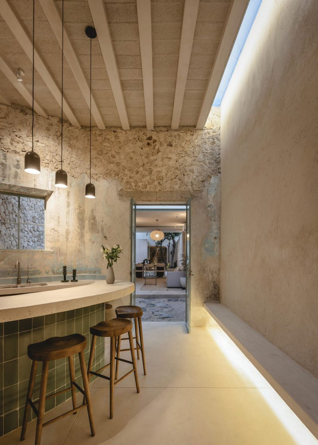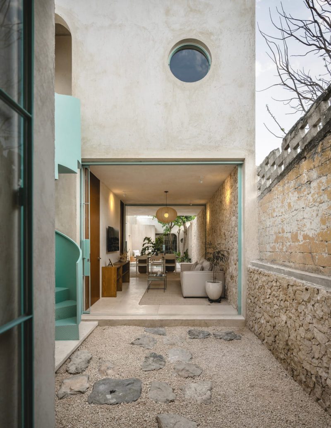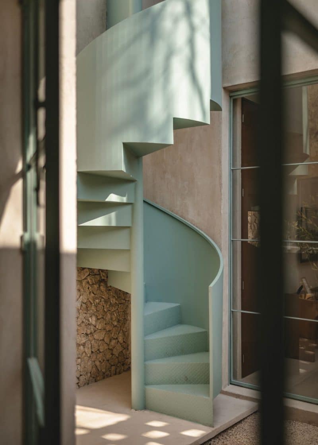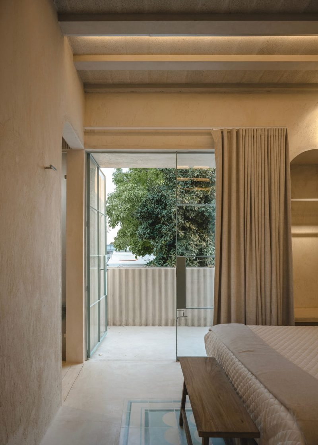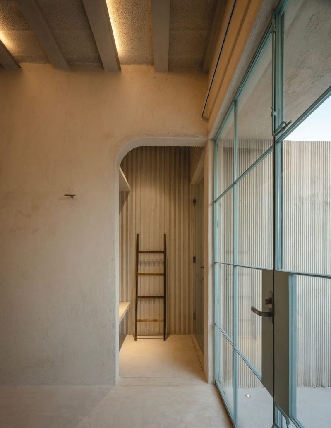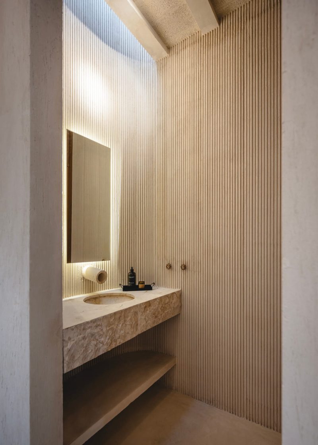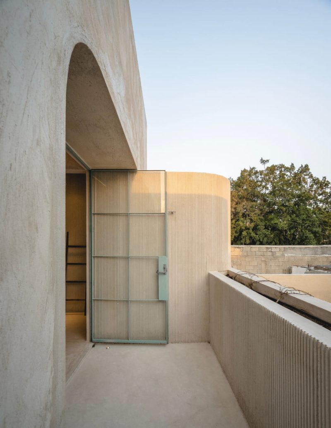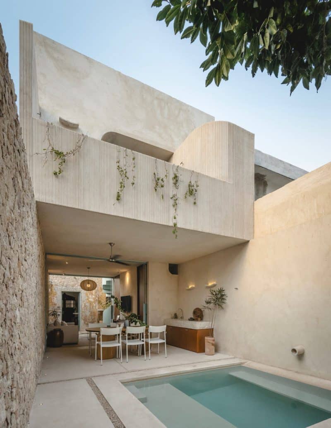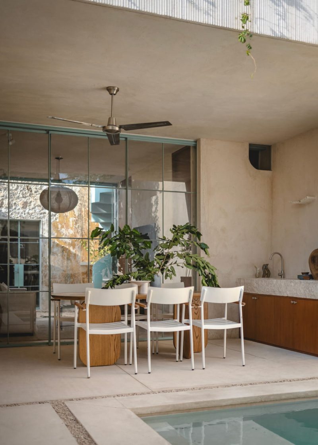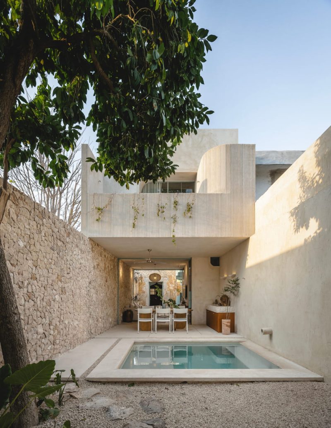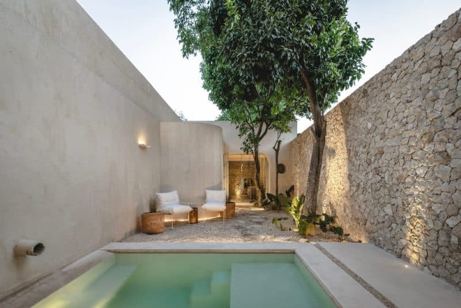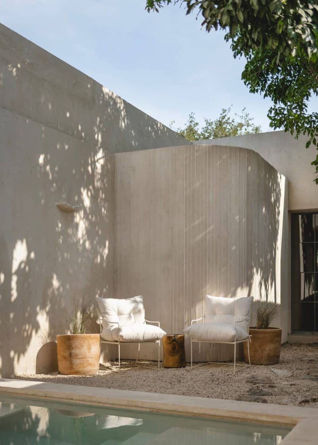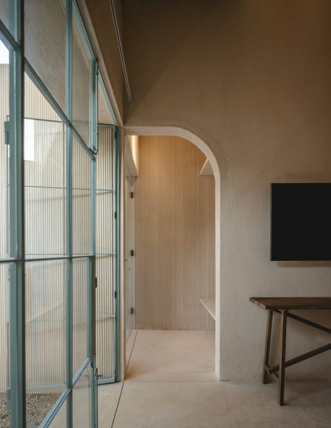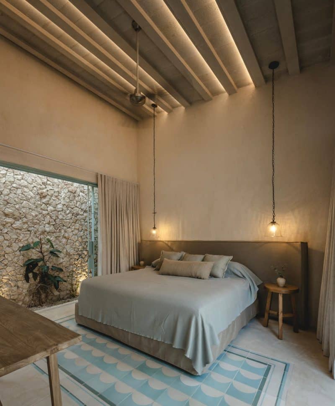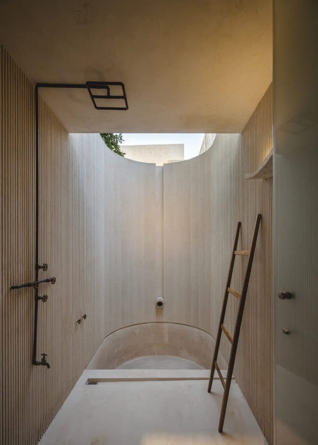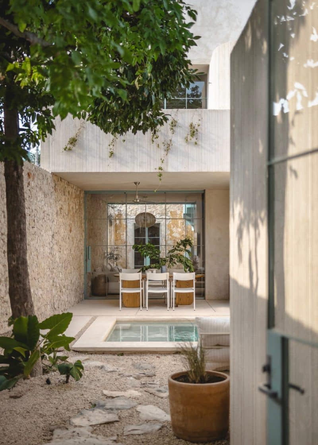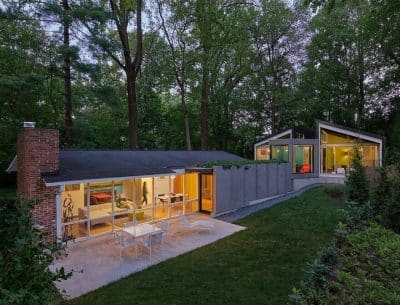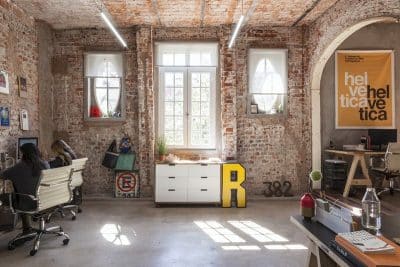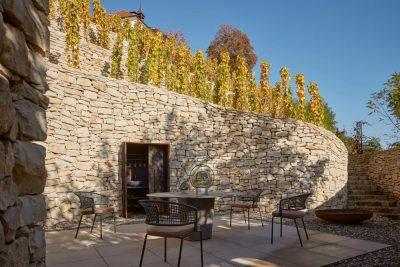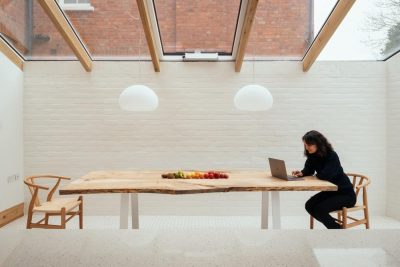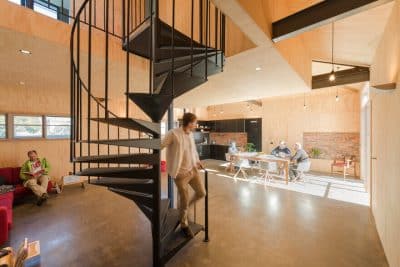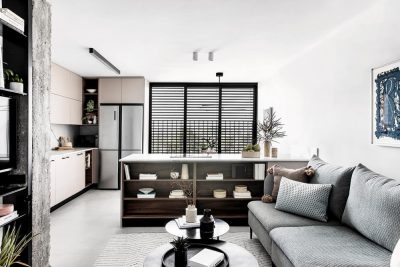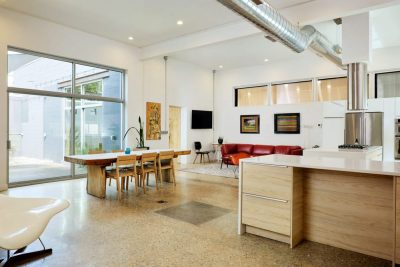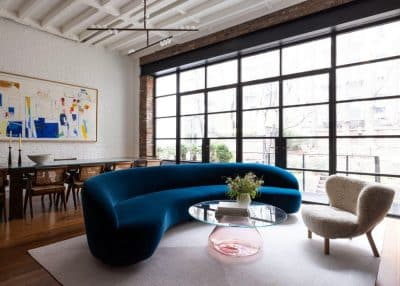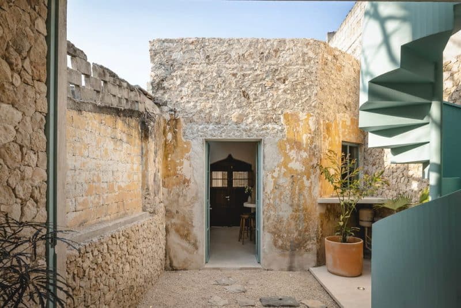
Project: Vistalcielo House
Architecture: Veinte Diezz Arquitectos
Lead architect: José Luis Irizzont Manzanero
Project team: Asiria Uribia Peniche
Location: Mérida, Yucatán, Mexico
Area: 155 m2
Year: 2024
Photo Credits: Manolo R. Solís
Nestled in the heart of Mérida’s historic center, Vistalcielo House by Veinte Diezz Arquitectos transforms a long-abandoned 155 m² bungalow into a serene vacation rental. Completed in 2024, the renovation balances preservation and innovation, ensuring every space breathes light, air, and authentic local character.
Thoughtful Restoration and Spatial Harmony
First, the architects chose to conserve rather than replace. Consequently, roughly 70 % of the original masonry walls were stabilized and reused, drastically reducing waste. Moreover, collapsed roofs gave way to a sequence of open-air patios and covered volumes—three of each—arranged along the 5 × 31 m lot. As a result, circulation unfolds organically from the entrance garden through the social core and central patio, culminating in the rear pool garden and master suite.
Material Honesty and Sustainable Design
Next, a restrained palette of regional materials grounds the intervention. Natural-tone lime plaster and hand-striated concrete articulate wet areas, while exposed roof slabs echo traditional wooden rollizos. Meanwhile, crescent-shaped skylights in each bathroom frame the sky, reinforcing a dialogue between indoors and out. Furthermore, passive strategies—cross-ventilation, shaded patios, and minimal landscaping—ensure comfort without heavy mechanical systems.
Seamless Indoor–Outdoor Living
Finally, generous glazing and curved walls blur the boundary between rooms and gardens. Consequently, every area enjoys shifting atmospheres throughout the day, from sunlit breakfast nooks to cool, shaded lounges. As architect José Luis Irizzont Manzanero notes, “We wanted to recover the house that was already there, revealing its potential through the rhythm of patios, curves, and light.” In doing so, the Vistalcielo House emerges as a model of adaptive reuse and timeless design.
