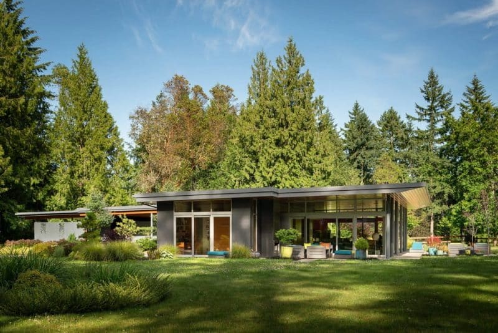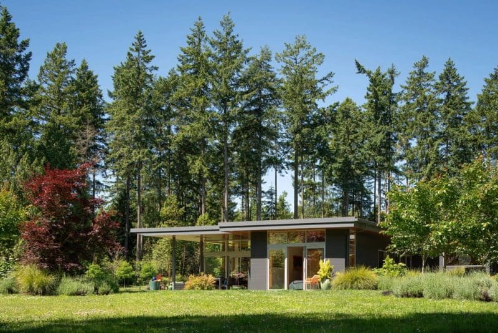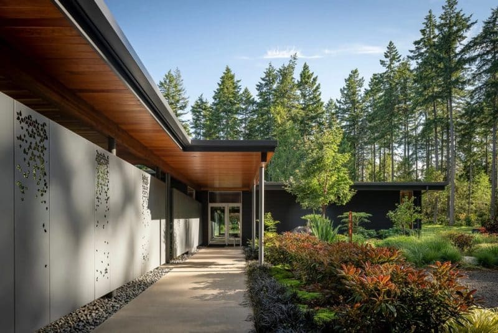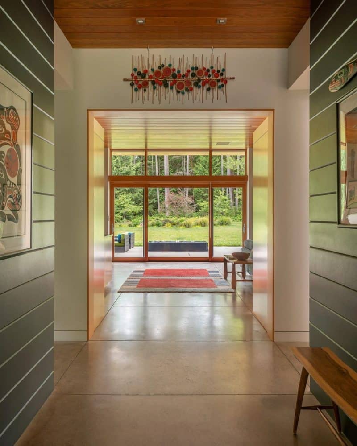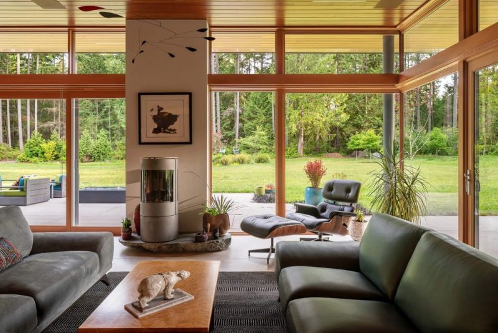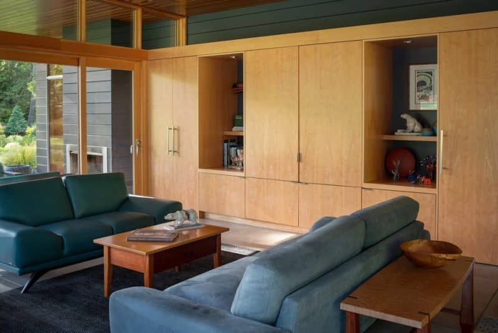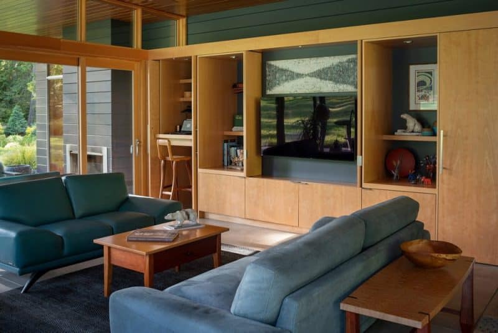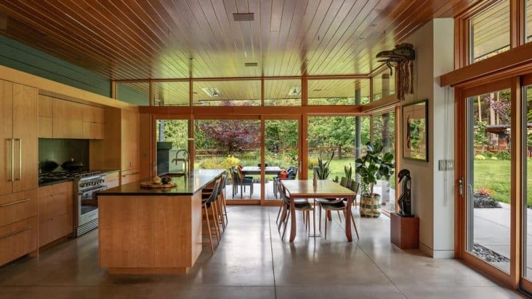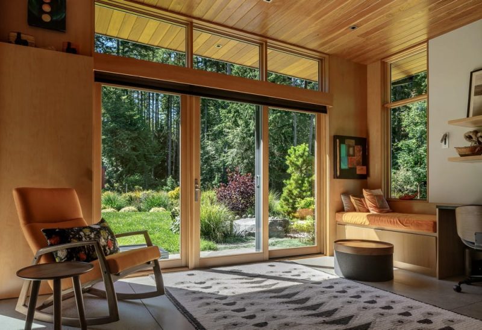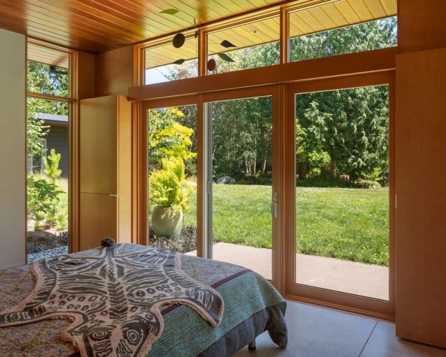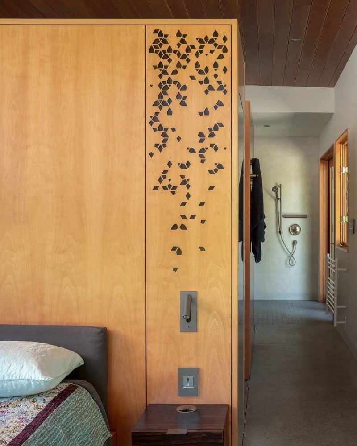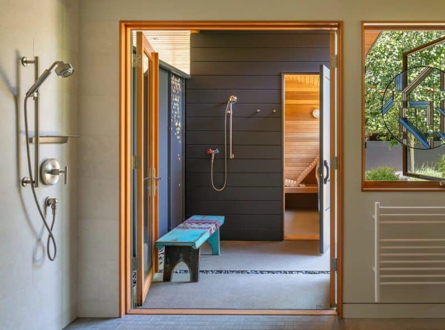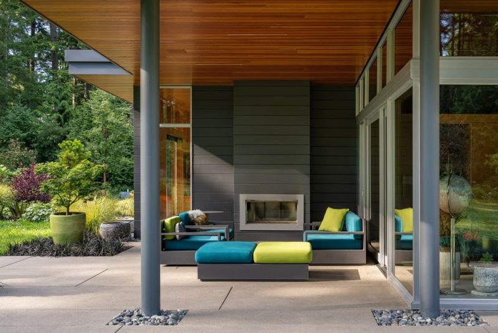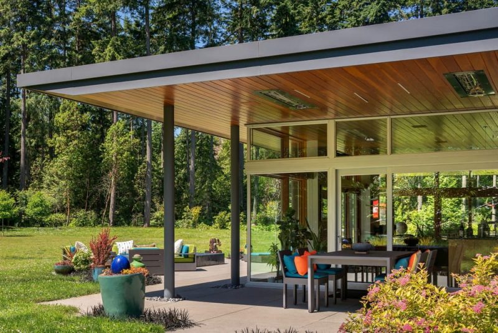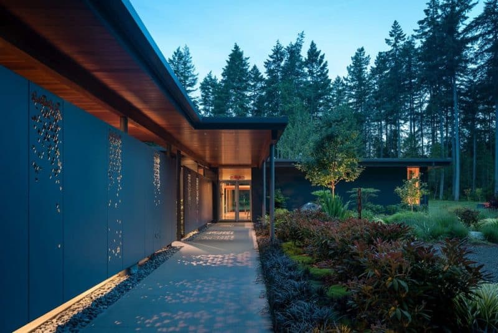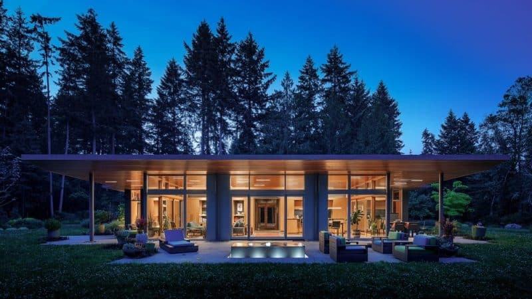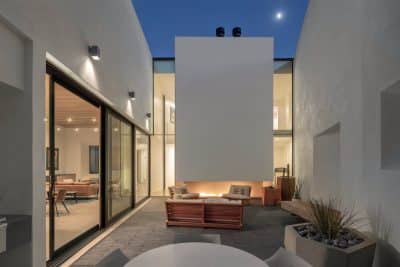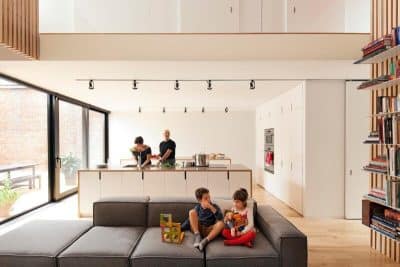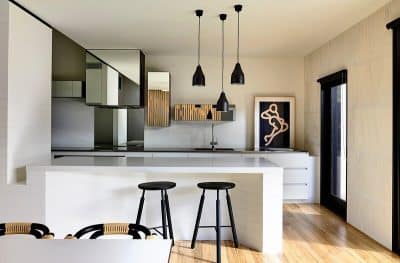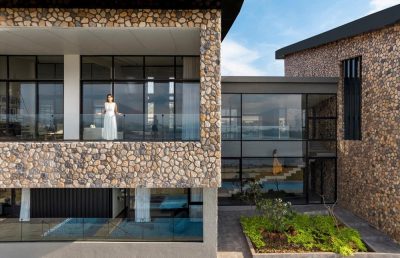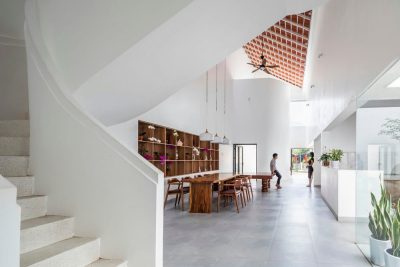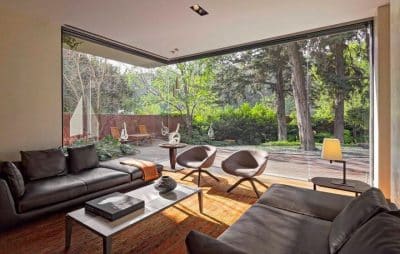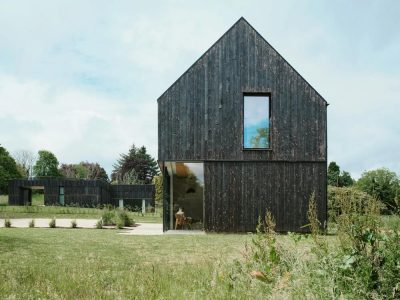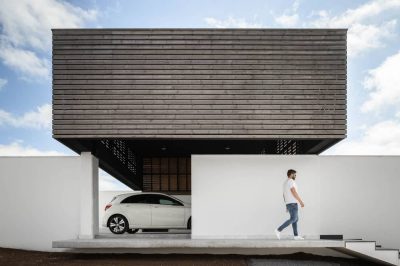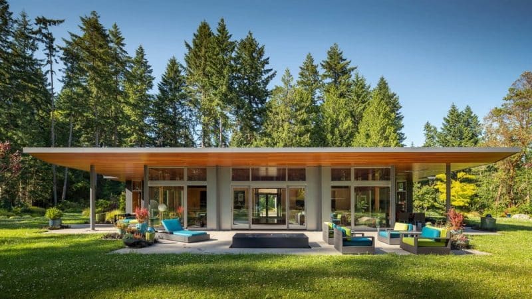
Project: Wake Robin House
Architecture: Prentiss Balance Wickline
Builder: Hobbs Home Building
Landscape design: Allworth Design
Garden design: Octavia Chambliss
Location: Winslow, Arizona, United States
Year: 2019
Photo Credits: Andrew Pogue Photography
Wake Robin House by Prentiss Balance Wickline is a stunning residence that seamlessly blends its natural surroundings with refined architectural detail. Shaped by an open meadow and framed by mature evergreen trees, the design embraces its site, ensuring that every element works harmoniously with nature. This thoughtful approach not only maximizes natural light but also creates a living experience that is both inviting and dynamic.
Seamless Integration with Nature
Tucked up to the northern edge of the meadow, Wake Robin House captures maximum southern light, filling its pavilion-style main living space with warmth and energy. A new drive weaves along the western edge, gracefully guiding visitors through mature trees and revealing the home only when they arrive at the entry area. Furthermore, the client’s landscape expertise, in collaboration with a landscape architect and garden designer, has transformed the surroundings into a verdant oasis. This rich greenery weaves around the house, integrating it into the existing landscape and forming a dynamic interior court that enhances the overall experience.
Harmonious Architectural Details
A single tapered roof elegantly ties together the residence, carriage house, and sauna, creating a generous covered entry promenade. The main residence features a thoughtfully designed back bar that houses the master suite, studio, and utilities, while a glassy, pavilion-style living space opens to the meadow on three sides. Moreover, the roof extends over extensive outdoor patios, allowing for a seamless transition between indoors and out. The linear concrete patios feather into the surrounding landscape, interspersed with plantings that echo the design inside, where a similar pattern appears in the wood ceiling with thin, LED fixtures bridging the gap between interior and exterior.
In the entry walk, patterning plays a vital role. Water jet-cut metal panels, inspired by an abstracted wake robin flower—the project’s namesake—define the space. These panels create a private interior court that houses the outdoor shower and sauna, with the geometric pattern varying in opacity to adapt to each area’s needs. This design motif even reappears in the master bedroom headboard, uniting the home’s narrative through fine details and careful craftsmanship.
Conclusion
Wake Robin House offers a holistic experience woven together by its strategic siting, meticulous landscaping, and thoughtful architectural patterns. By integrating nature with bold design elements, the residence creates a rich, immersive environment that delights the senses and elevates modern living. Whether you are drawn to its expansive natural light, the seamless flow between indoor and outdoor spaces, or the intricate details that echo the beauty of the wake robin flower, this home stands as a testament to the power of thoughtful design in creating a truly harmonious living space.
