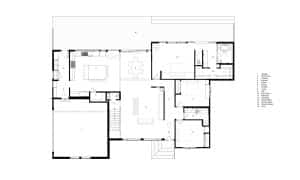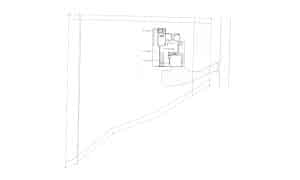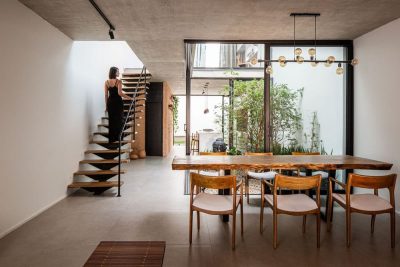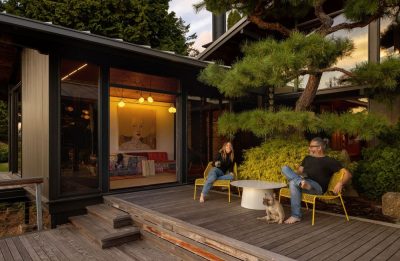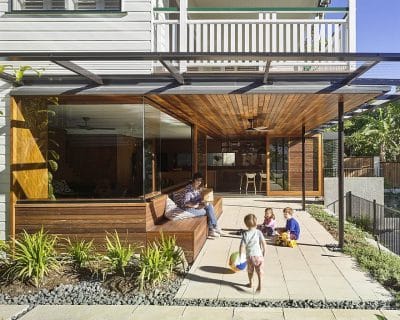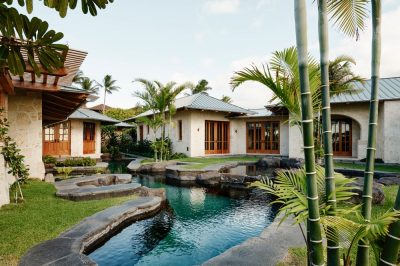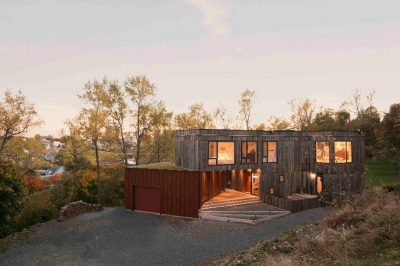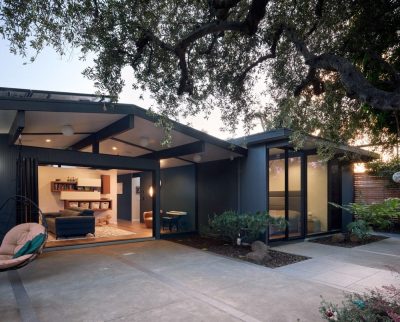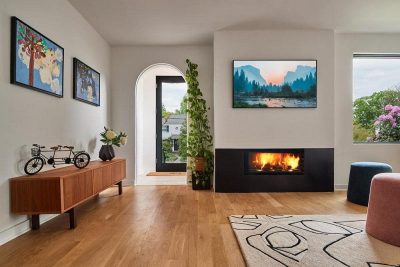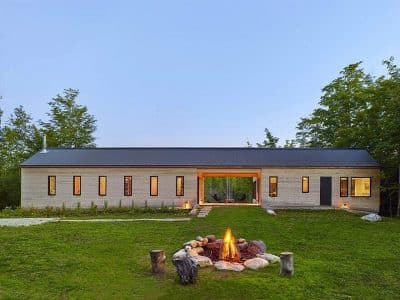
Architects: A21 Design
General Contractor: Buildwell
Structural Engineer: On Site Structural Engineering
Location: Boulder, Colorado, United States
Area: 4294 ft²
Year: 2021
Photo credits: JC Buck, Kylie Fitts
Tasked with refurbishing a dilapidated 1970’s ranch home with a new, modern aesthetic to enhance its original design, we overhauled the exterior in blackened cedar cladding blackened to let the home disappear amongst the site’s expansive meadow. Keeping the architecture as quiet as possible, cues were taken from the home’s existing forms to inform the additions to make the newly renovated home seamlessly integrate with the existing structure and appear as though it was always there.

Other updates included a full interior gut and reconfiguration of the floor plan to create a more open living experience. By inserting a large window wall on the western facade, we opened the home’s interior spaces to sweeping views west to the Boulder flatirons and continental divide.

A new, larger kitchen features a large wooden slat wall which provides a textural element, hiding a pantry and refrigerator behind integrated hidden doors while a wall of glass above the countertops provides expansive mountain views. A large island and Scandinavian dining table serve as focal points to the open kitchen, living and dining room spaces, and the family’s daily activities.

The addition of a new 175 sf ensuite bathroom and closet to the primary bedroom provides the owners a luxurious spa hotel experience to enjoy within their own home. A simple, yet cohesive material palette guides the interiors with white walls to serve as a backdrop for the client’s art collection while wood ceilings and floors add warmth to the space.













