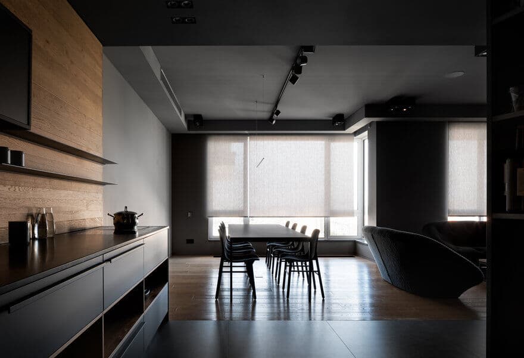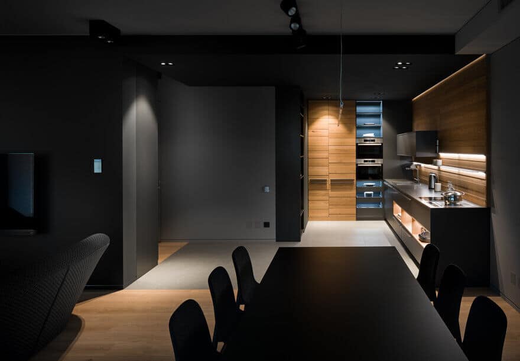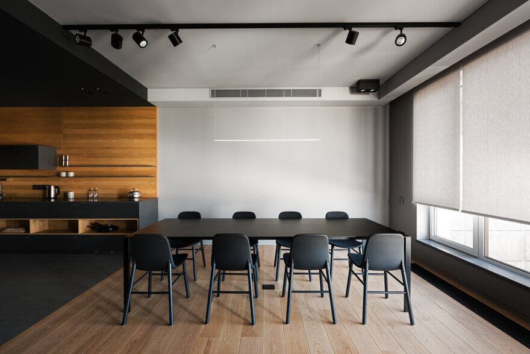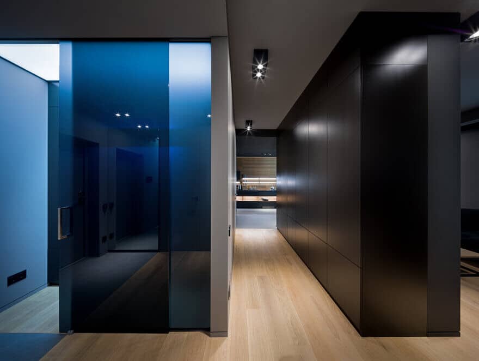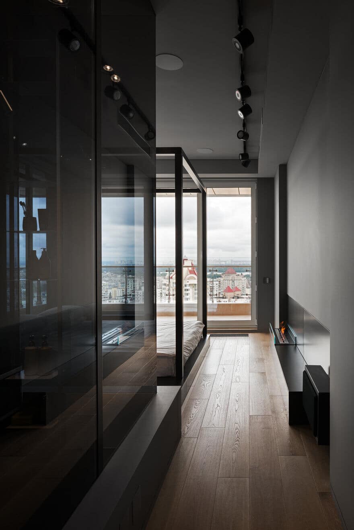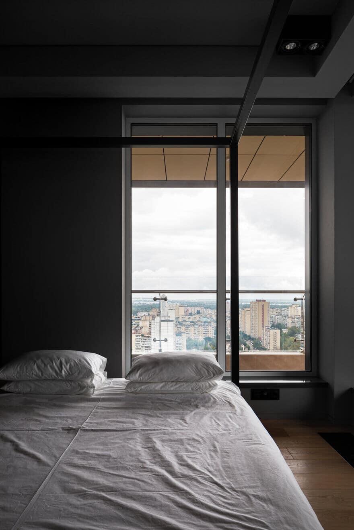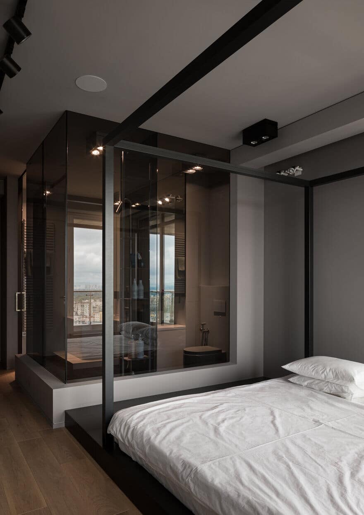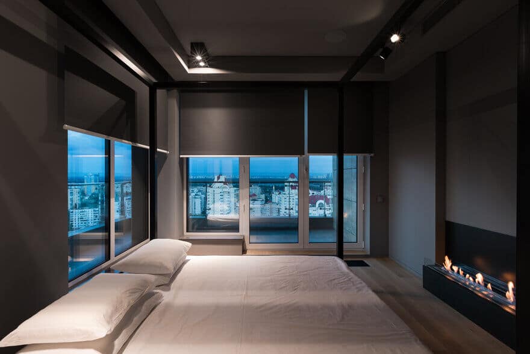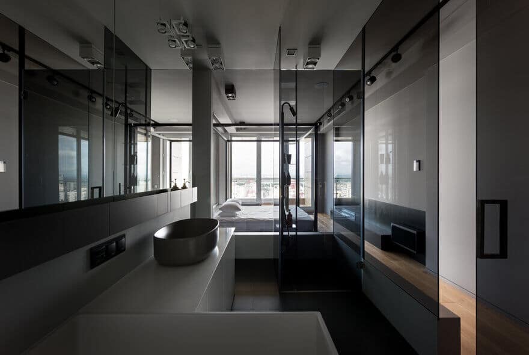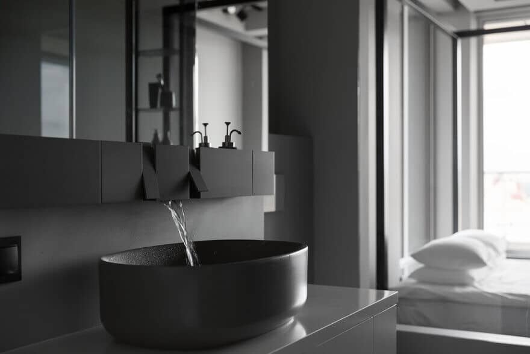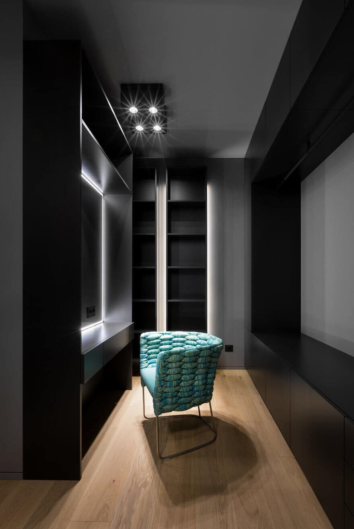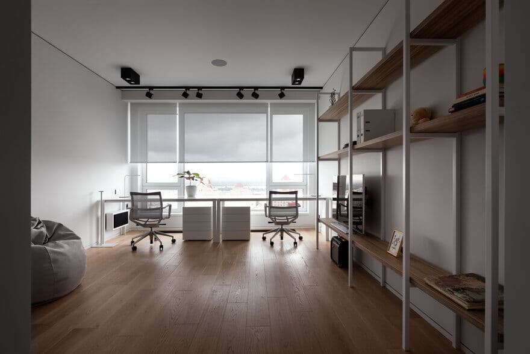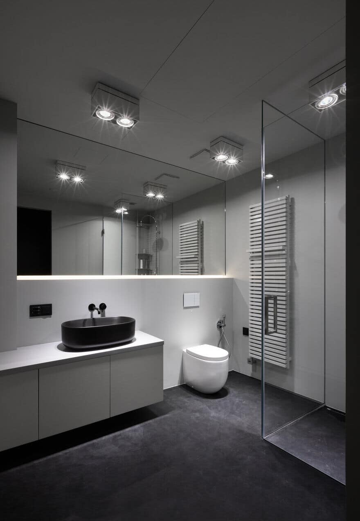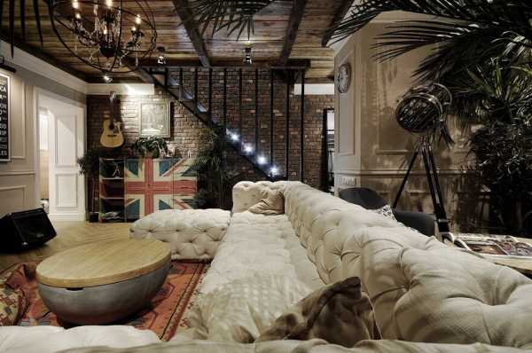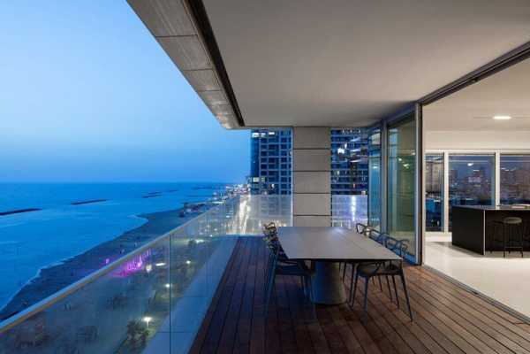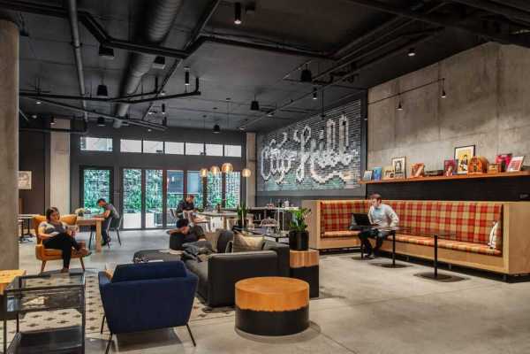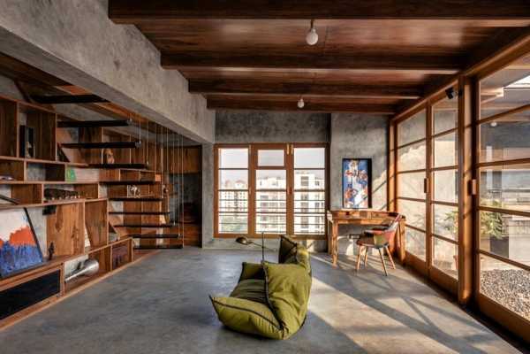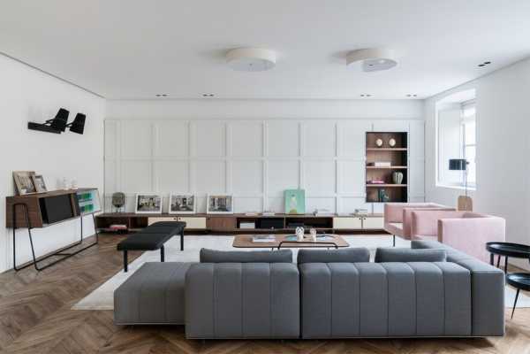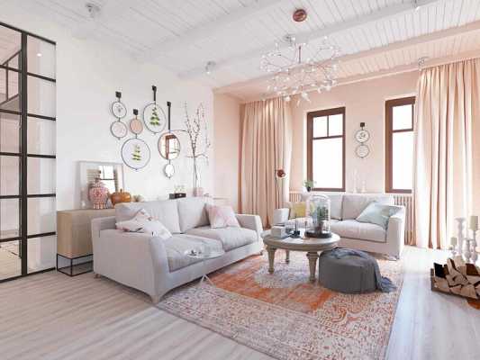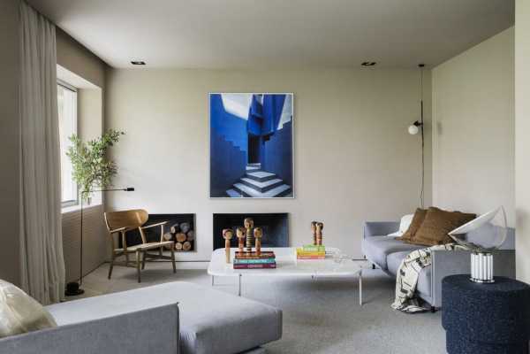Project: 130 m2 apartment in Kiev
Architects: Igor Sirotov Architects
Location: Kiev, Ukraine
Year 2019
Photos provided by Igor Sirotov
130 m2 apartment in Kiev designed by Igor Sirotov Architects for a young couple. Apartment have the system “Smart house“. If 10 years ago it was difficult to imagine an apartment with a system of “Smart home”, it will soon be difficult to imagine a modern apartment without this system. The necessary options are developed each time individually for the needs of a particular apartment and owners. A special place in every home is the kitchen.
In this project you can see the kitchen of Leicht. Chairs is Kristalia. Furniture factories Paola Lenti and Ligne Roset. The latter are distinguished by their special ergonomics. We pay special attention to bathrooms in our projects. The project used plumbing Agape and Nic Design. Also in our stylistic direction is very important lighting design. SLV lamps were used. Italian brand Davide Groppi.

