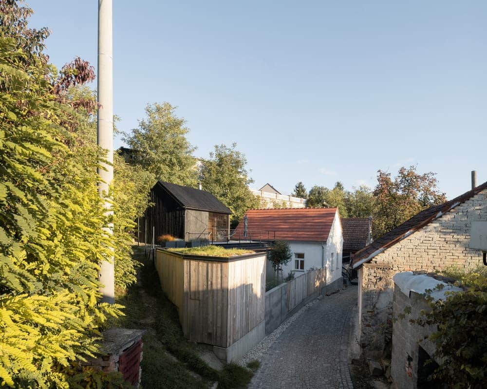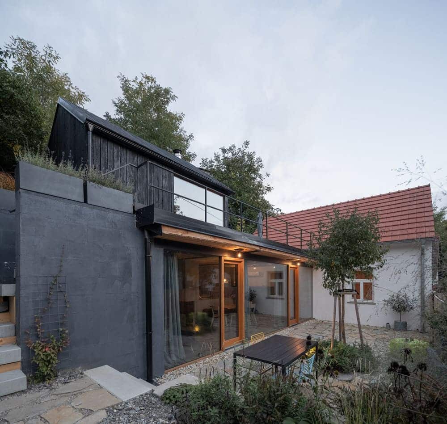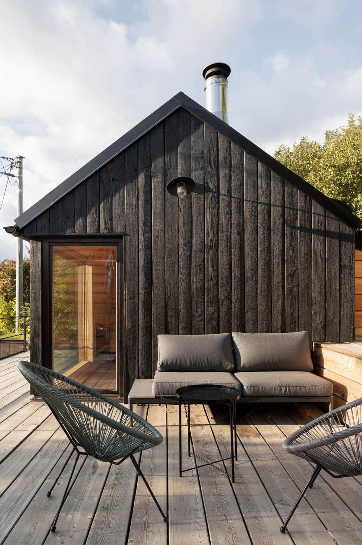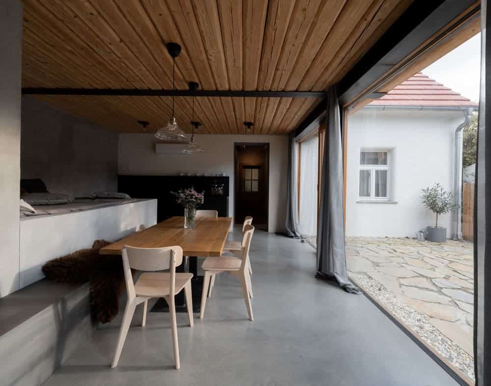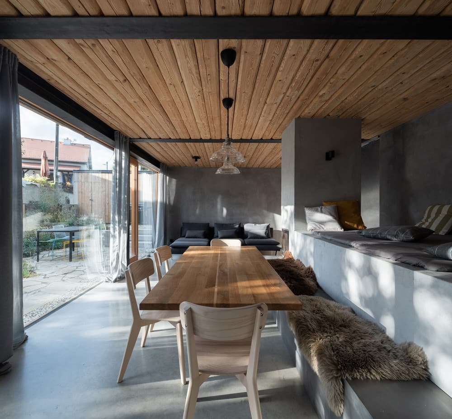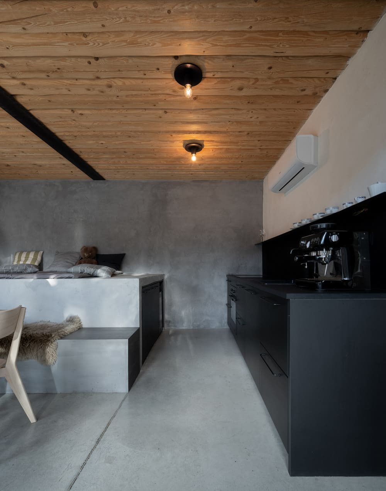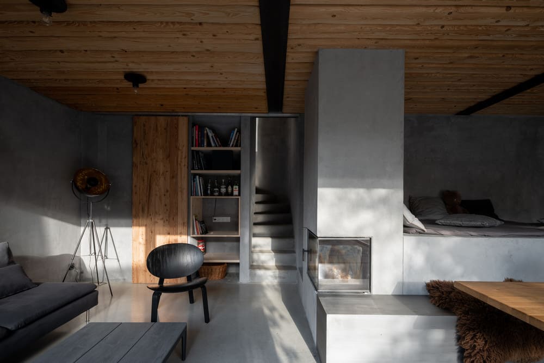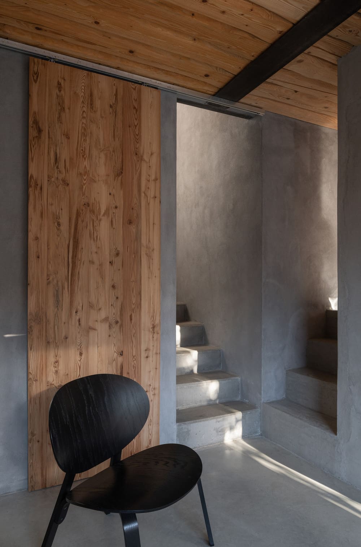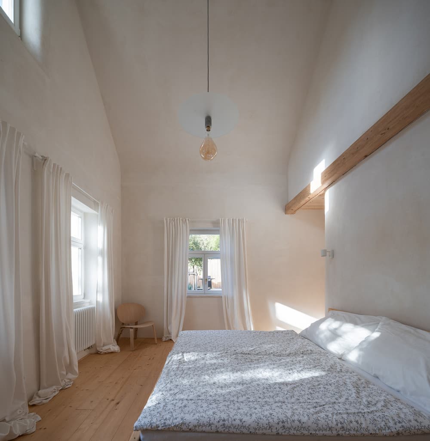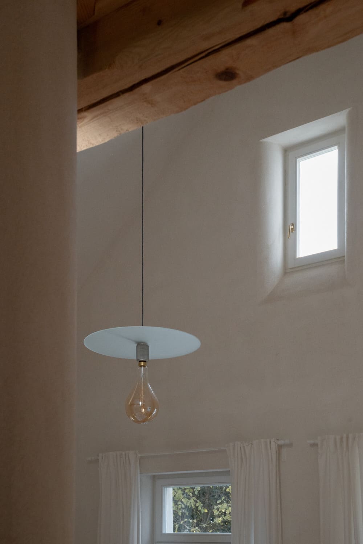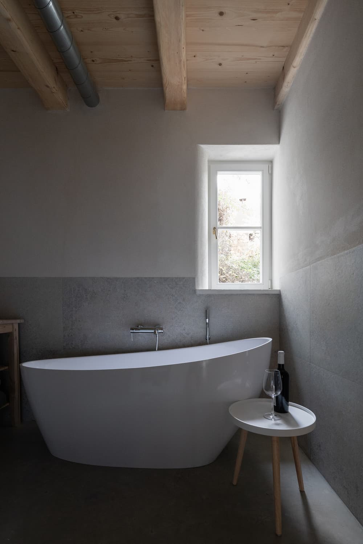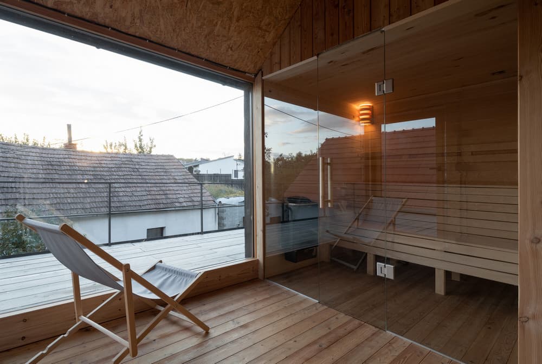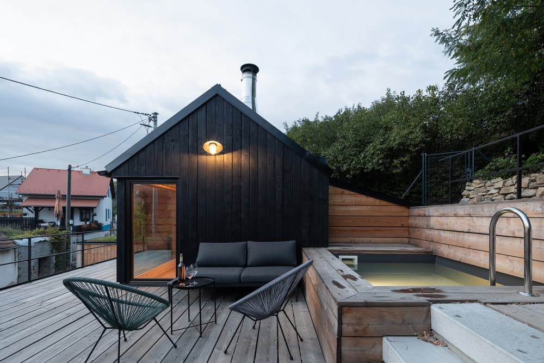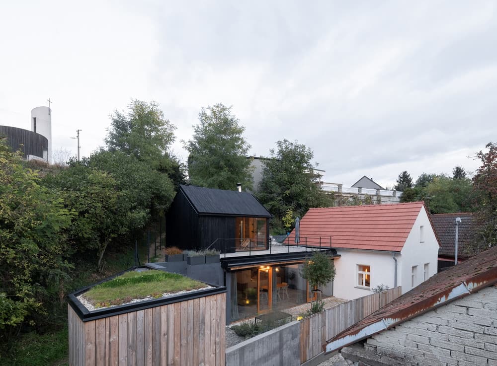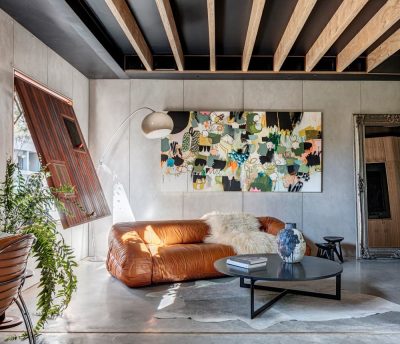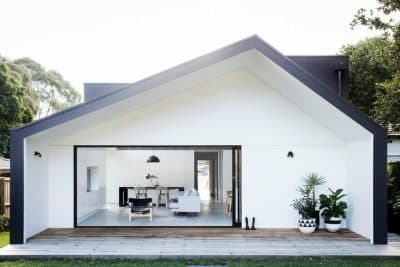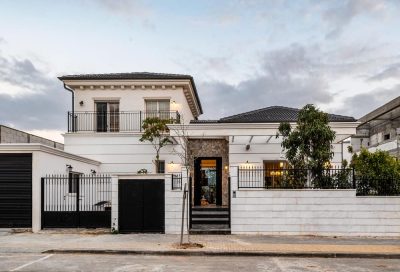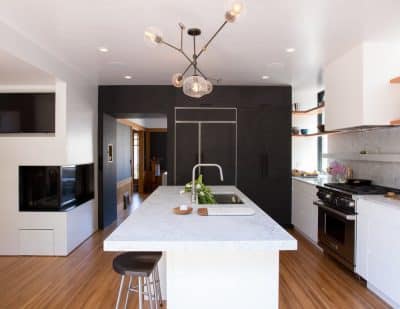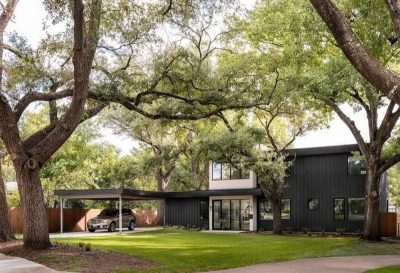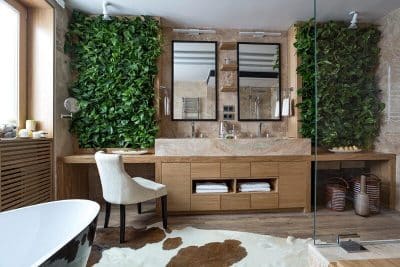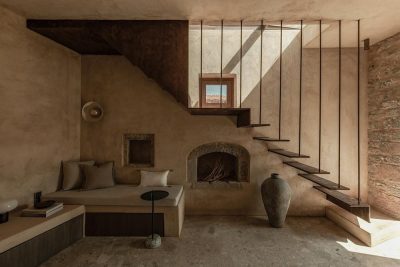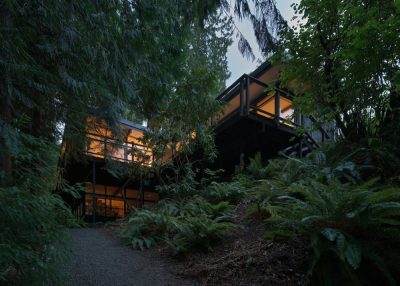Project: Weekend House in Bukovany
Architects: SENAA architekti
Author: Václav Navrátil, lead architect; Jan Sedláček, lead architect
Design Team: Kateřina Zabadalová, Jan Gadziala
Location: Czech Republic
Completion year: 2021
Built-up Area: 98 m2
Gross Floor Area: 142 m2
Usable Floor Area: 115 m2
Garden: Jana Zuntychová
Photo Credits: Alex Shoots Buildings
Weekend House in Bukovany by SENAA architekti stands along a charming wine cellar lane in the Czech countryside, where tradition and contemporary architecture meet in perfect harmony. The project reimagines a deteriorated rural dwelling, preserving its footprint and form while introducing a refined, modern language deeply rooted in craftsmanship and place.
Rebuilding Within a Historical Footprint
Initially planned as a renovation, the Weekend House in Bukovany evolved into a complete reconstruction after the original structure was found unsalvageable. Despite this, the new building faithfully respects the footprint and proportions of the old house. The design balances sensitivity to the site’s rural heritage with innovative spatial and structural solutions that reflect a contemporary lifestyle.
Functional Zoning and Structural Layers
The house is conceptually divided into several interconnected parts. The original brick section now accommodates the bedroom, bathroom, and toilet, preserving the character of the former living area. Adjacent to it, a glazed living room replaces the old goat sheds, built as a light steel structure that opens the home to its surroundings. Above it, a wooden superstructure houses a sauna and relaxation zone, offering a tranquil escape with expansive views.
Maximizing the Steep Site
Set on a sloped 230-square-meter plot, the Weekend House in Bukovany makes use of every available space. Alongside the house stands a bike shed, while above the roof terrace, a swimming pool is discreetly embedded into the hillside. From here, residents can enjoy sweeping panoramic views of the vineyards and rolling landscape beyond—a perfect synthesis of architecture and nature.
Craftsmanship, Tradition, and Modern Detailing
Although the house retains traditional proportions, it integrates modern craftsmanship and historic techniques. A hand-hewn loft ceiling is anchored into a steel framework that seamlessly transitions into frameless glazing. The interior features colored, polished plaster without additional surface treatment, emphasizing texture and authenticity. Softly rounded window corners and lintels further enrich the tactile quality of the space.
In a striking gesture, the wooden sauna superstructure on the roof terrace is finished with shou-sugi-ban, the traditional Japanese technique of charring wood for preservation. This method not only enhances durability but also introduces a deep, organic texture that complements the home’s natural materials.
Merging the Old and the New
Through a thoughtful interplay of form, detail, and material, the Weekend House in Bukovany by SENAA architekti demonstrates how modern architecture can flourish within a historical rural setting. Each crafted element contributes to a unified experience that celebrates both heritage and innovation—turning a forgotten structure into a contemporary retreat that honors its past while embracing the present.

