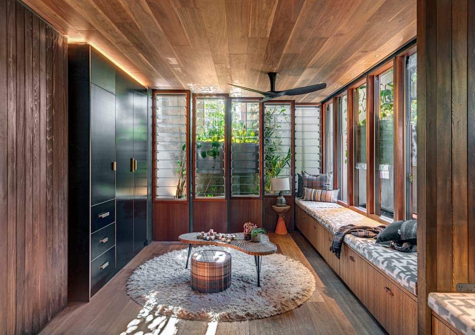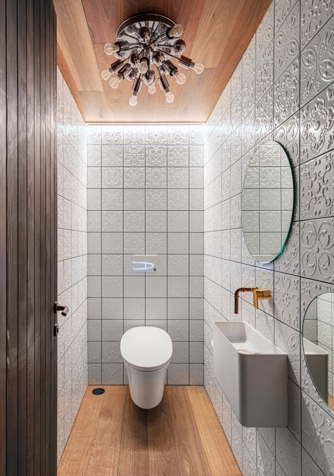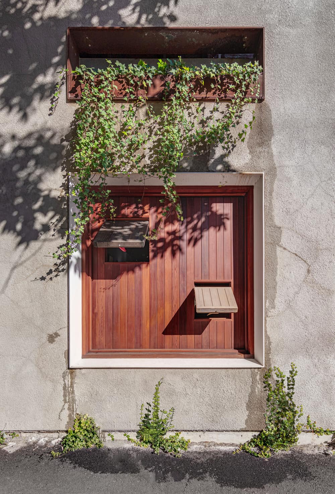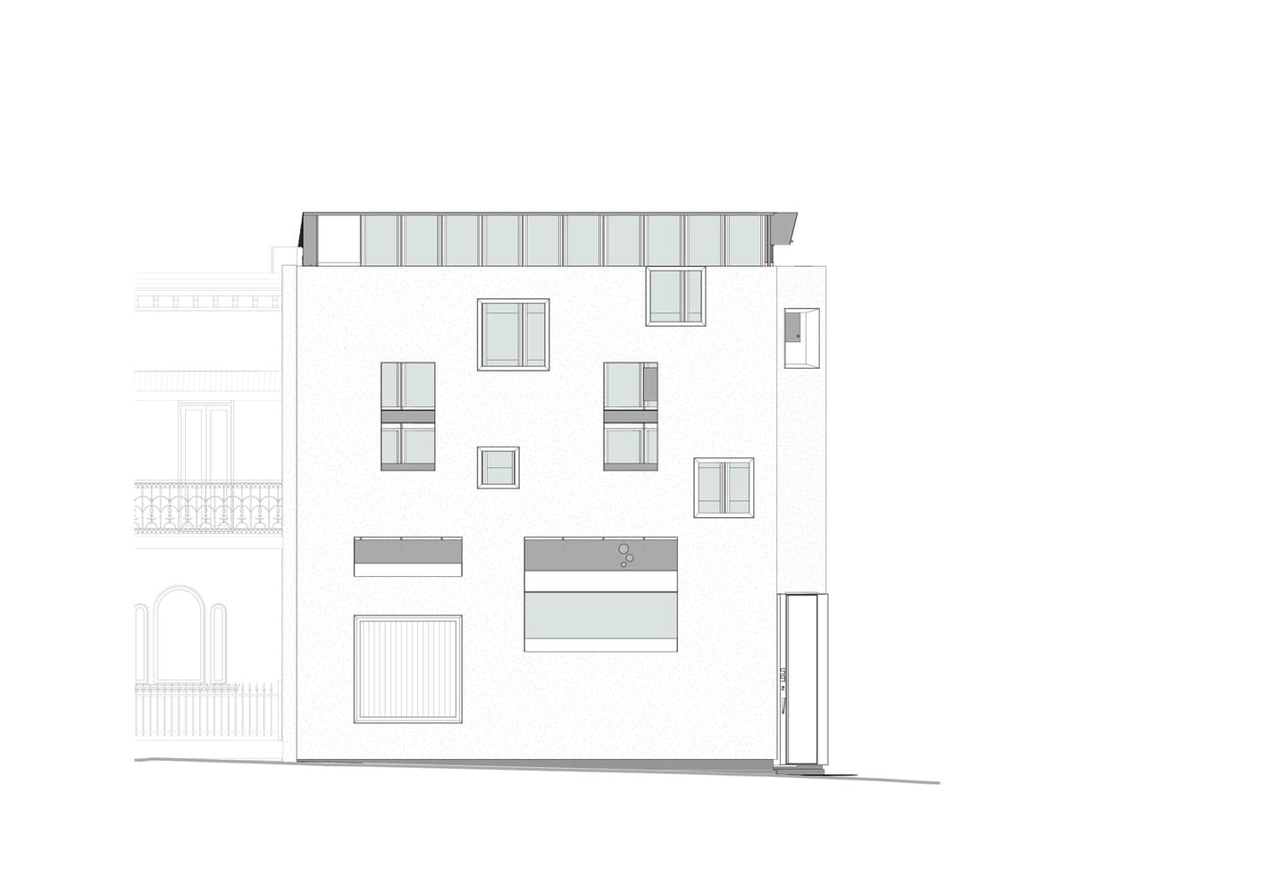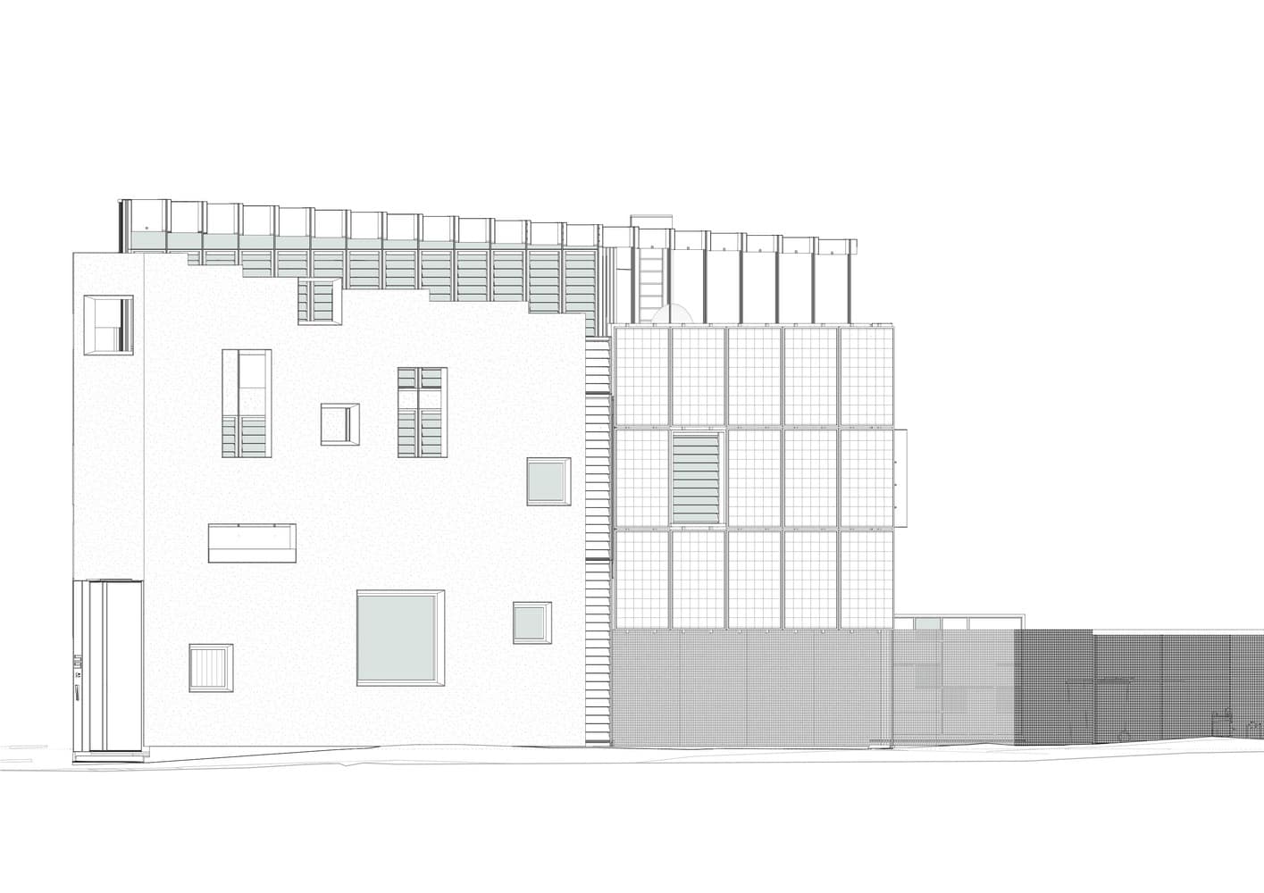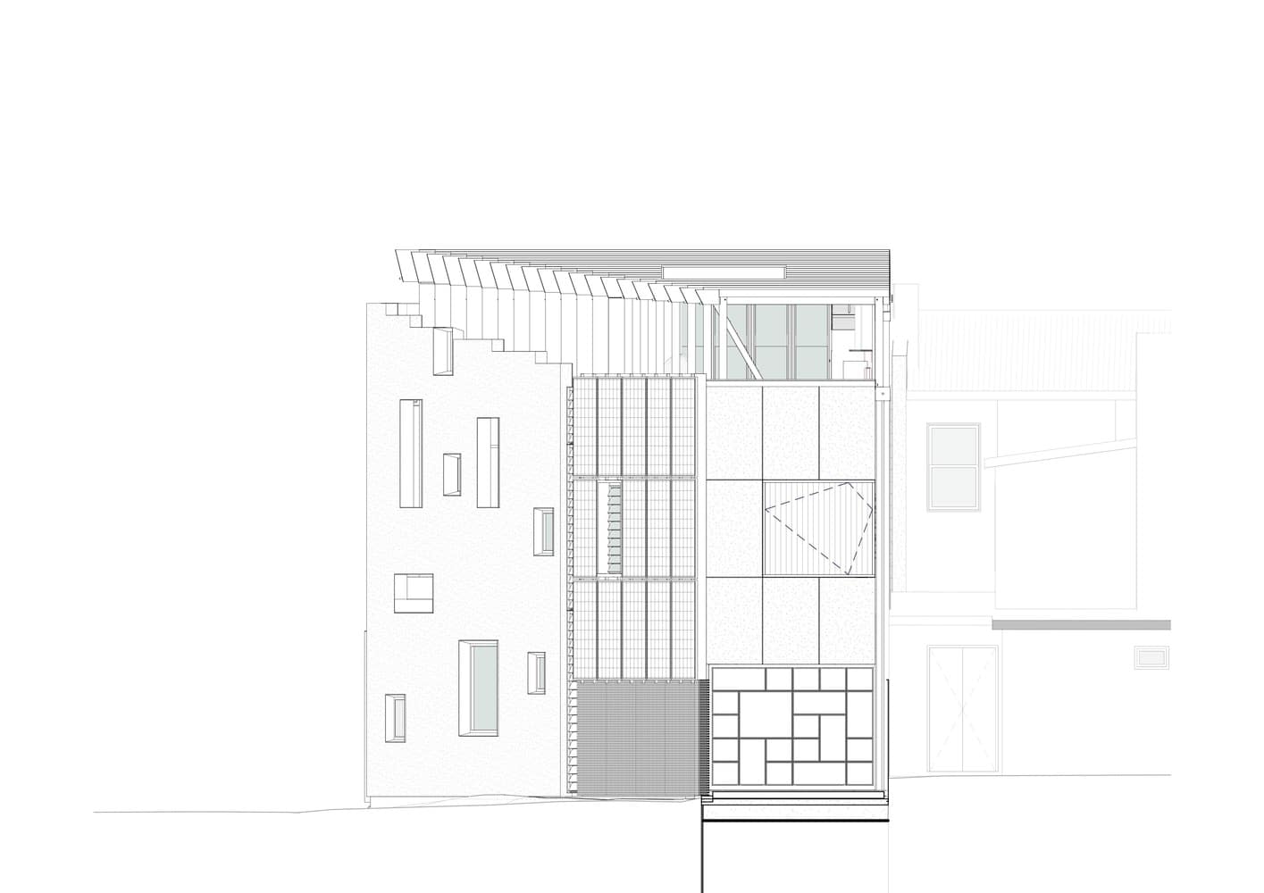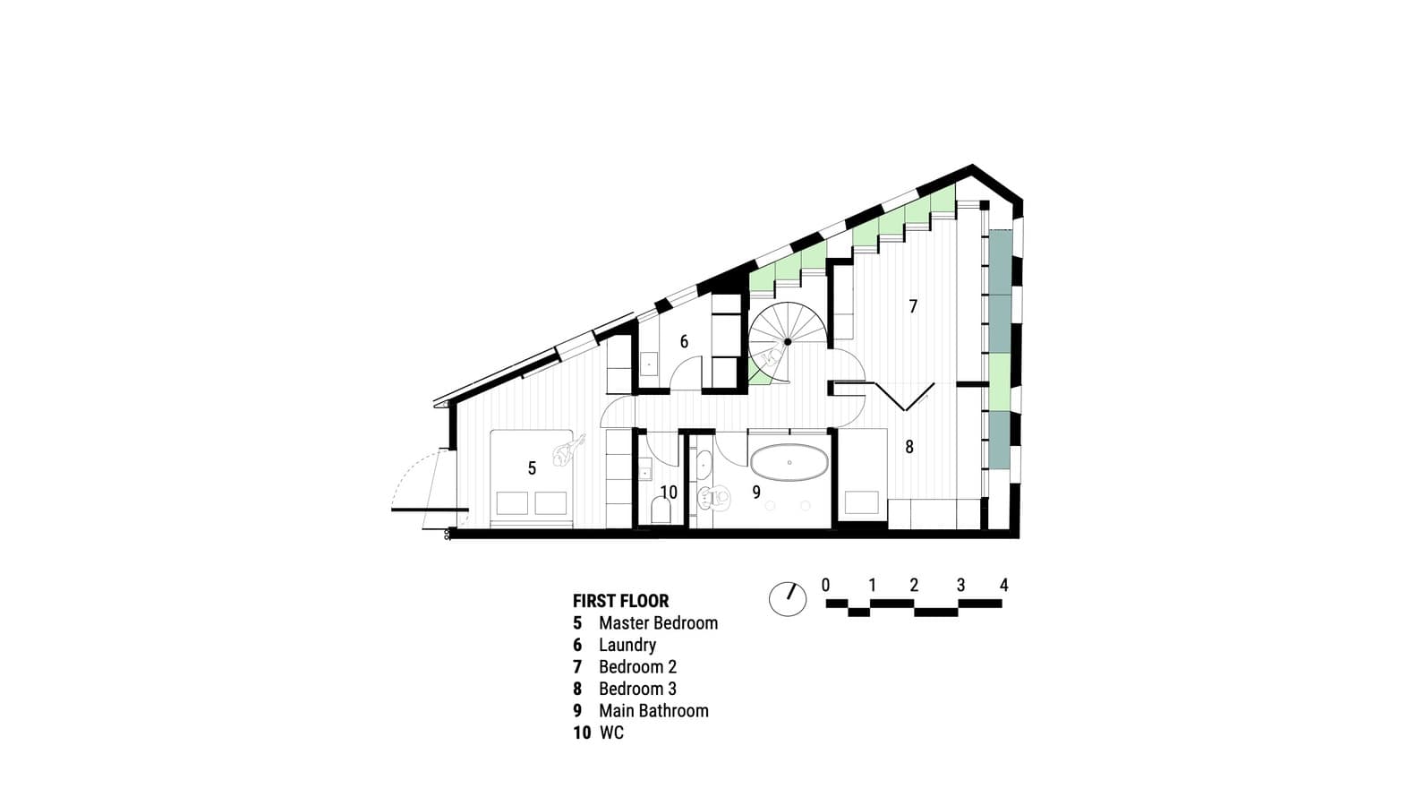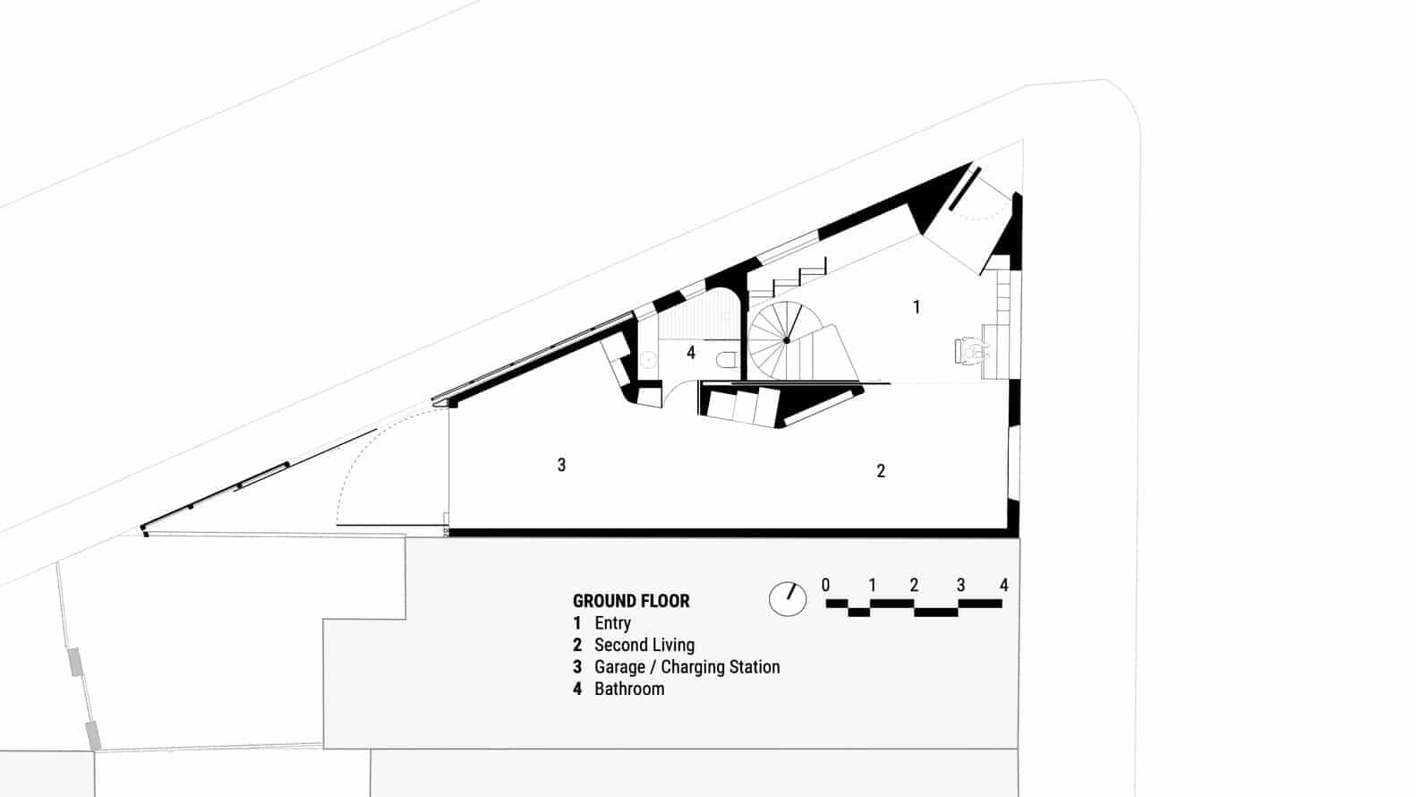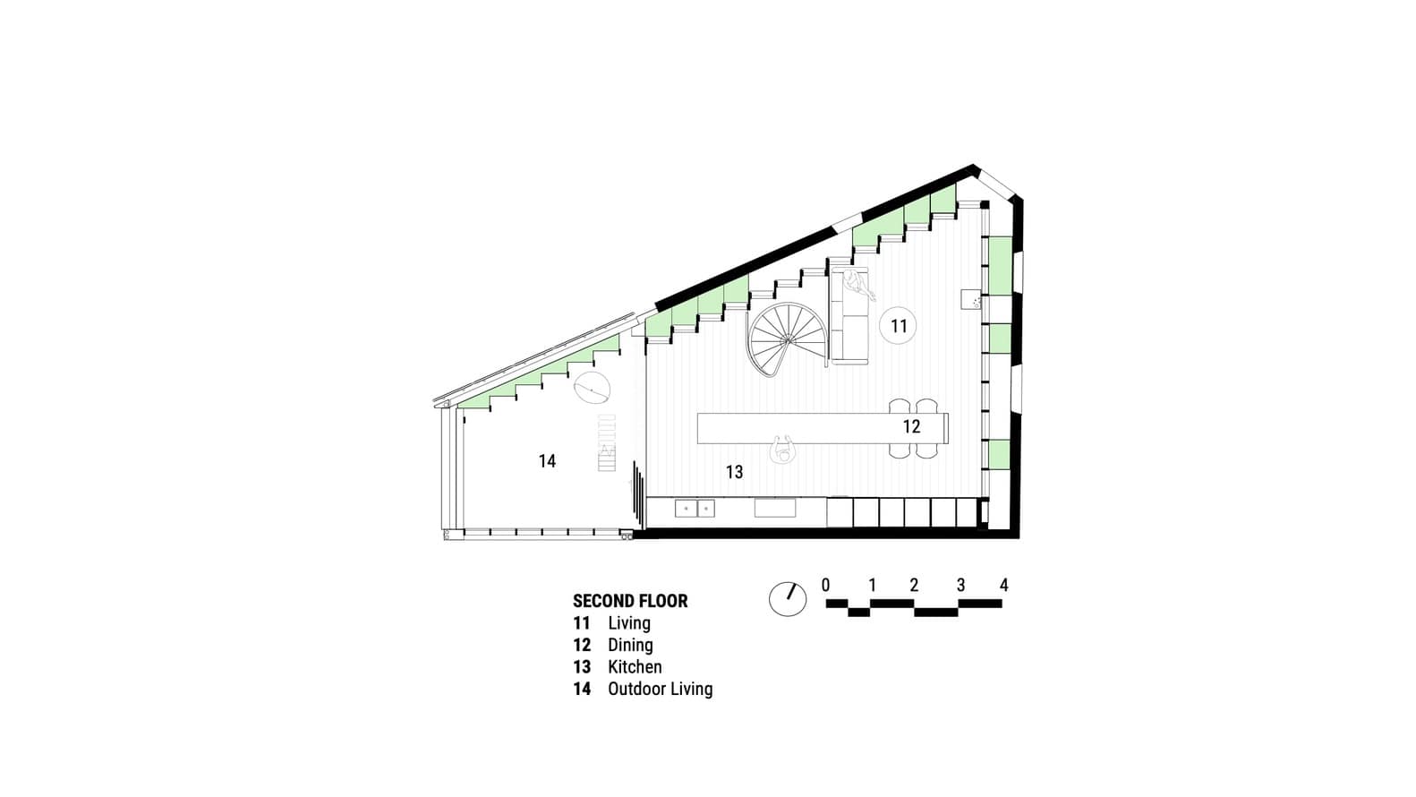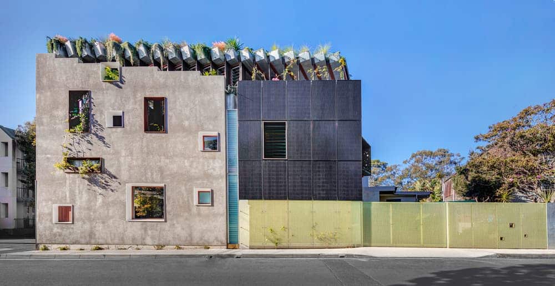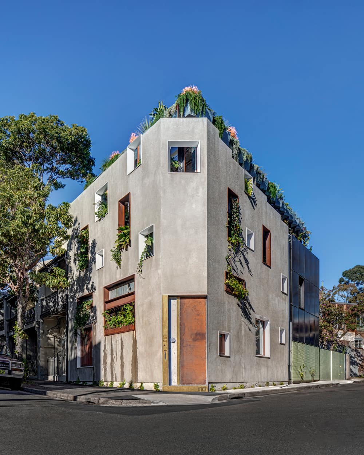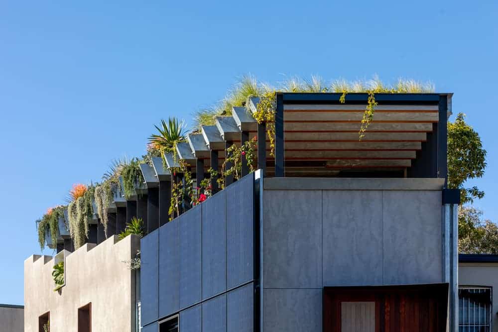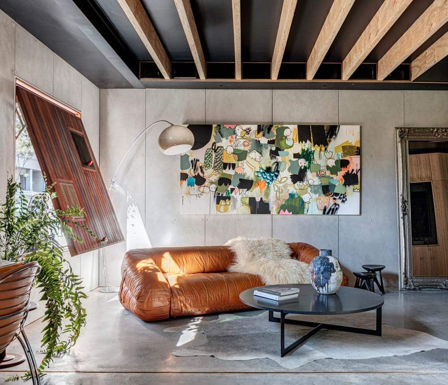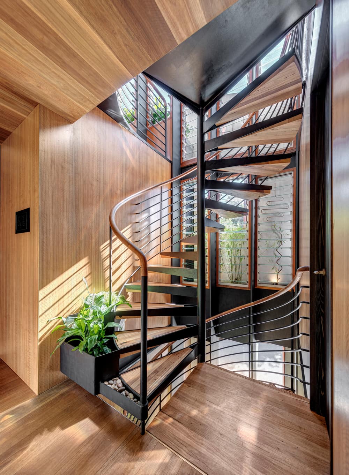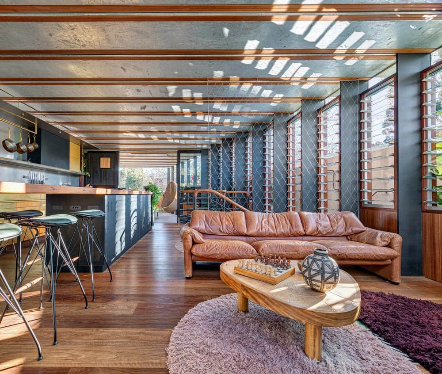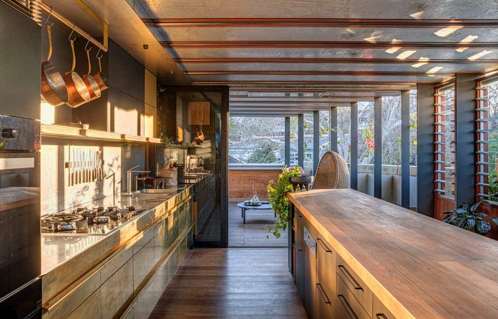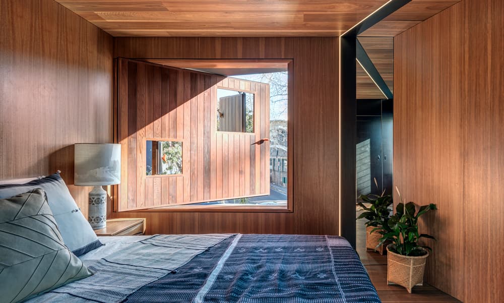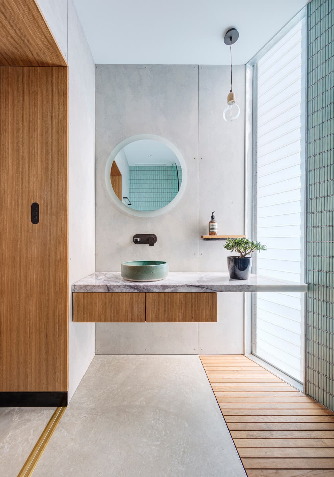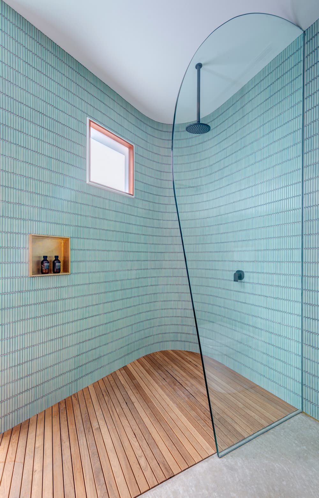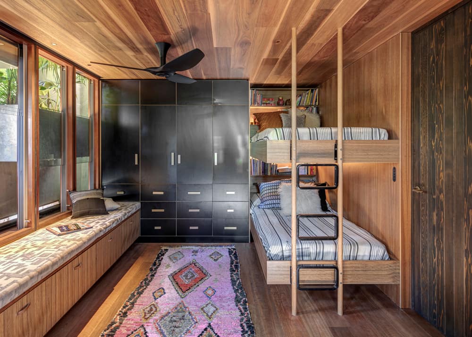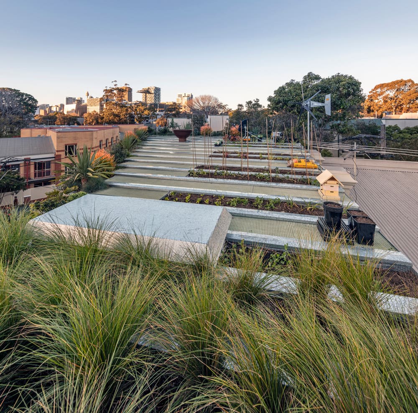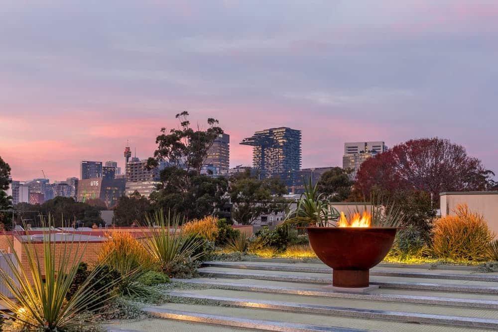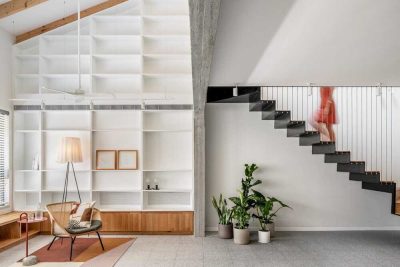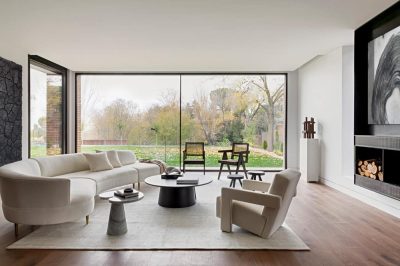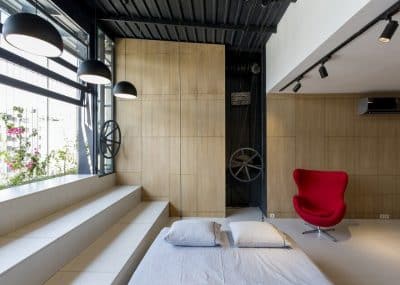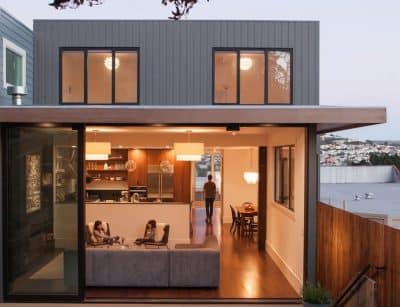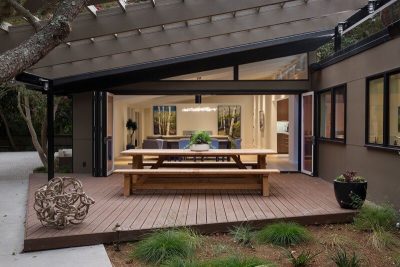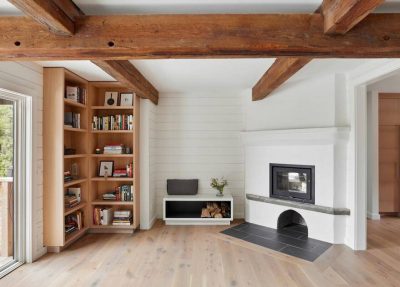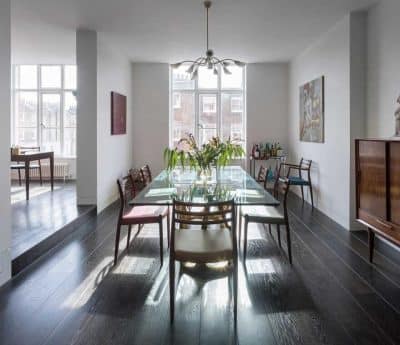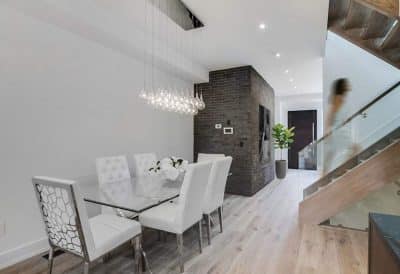Project: Welcome to the Jungle House
Architecture: CplusC Architects + Builders
Energy And Environmental Planning, Facade Planning, Site Supervision + Project Management: CplusC Architects + Builders
Structural Planning: SDA Structures
Building Services: JH Gordon Plumbing, Electrolite
Location: Darlington, Australia
Area: 185 m²
Year: 2019
Photo Credits: Murray Fredericks, Michael Lassman, Ryan Ng
Introduction
“A house is a machine for sustaining life”
Consumption: the act of consuming, as by use, decay, or destruction.
Architecture is a form of consumption and the nature in which architecture is consumed has changed dramatically over the past century. Can architecture reduce the exponentially increasing consumption that threatens humanity itself?
Climate change must be reversed, and human beings must become sustainable in every aspect of their lives.
Conserving our resources and becoming more sustainable as a species is now critical to our very survival.
Almost 100 years ago Le Corbusier famously said that ‘A house is a machine for living in’. If we are to survive the next 100 years a house must be ‘a machine for sustaining life’ and it must promote those values in its architectural expression to the public who largely consume architecture through the media where image is everything. If we are to promote these values, they must be an intrinsic part of the conceptual fabric of a project. Architecture that is not only beautiful: an architecture which generates and stores power; an architecture which harvests and recycles water; an architecture which produces fruit, vegetables, fish and eggs; an architecture which recycles and reuses the waste it produces. Architecture that nourishes the mind, body and soul. Architecture where landscape, food, nature, garden, environment, energy, waste, water and beauty exist symbiotically.
Climate change must be reversed, and human beings must become sustainable in every aspect of their lives. Le Corbusier famously said that ‘A house is a machine for living in’. If we are to survive the next 100 years a house must be ‘a machine for sustaining life’ and it must promote those values in its architectural expression to the public; they must be an intrinsic part of the conceptual fabric of a project.
Built within a rejuvenated heritage façade of rendered masonry, steel, timber and greenery, the Welcome to the Jungle House is situated in an inner-city heritage conservation area typified by late Victorian row terrace housing and post-industrial warehouse conversions. A two-storey shop top house in disrepair and close to collapse originally occupied the 90sqm triangular site. The original spackled rendered masonry façade had cultural and streetscape significance to the local heritage conservation area and its necessary reconstruction was managed under strict heritage controls. Original window openings have been framed in pre-rusted steel and juxtaposed with new openings framed in gloss white powder coat steel. A black photovoltaic panel array signals the new addition to the original northern façade, harnessing sunlight throughout the day, acting as a billboard for the sustainability attributes of the architecture and starkly contrasting the original rendered heritage facade.
Construction
Construction of Welcome to the Jungle House was done by CplusC’s expert site team, whose vast pool of knowledge across all aspects of construction and design ensured the process ran smoothly, and any issues arising on site were quickly resolved.
Throughout the construction the site team, design team, consultants and sub-contractors collaborated and coordinated on design aspects such as the aquaponic and integrated ‘smart’ irrigation systems to make sure the ultimate outcome was achieved in all aspects of the building.
A central spiral staircase makes the most of the limited footprint of the site and stretches across all three floors, also acting as a lightwell, using a stack effect to draw cool air from the thermal mass concrete slab and masonry wall spaces of the ground floor up through the bedrooms and living spaces above, pushing hot air out the operable glass skin on the top floor in the warmer months. The centrally located stair allows the first-floor circulation to be kept to a bare minimum with 3 bedrooms, a bathroom, toilet and laundry all accessible from only a few metres of hallway.
An iteration of the staircase design can be seen (left). Ultimately, the chosen design was selected for its material palette, opacity and compatibility within the restrictive design conditions.
Sketching & Documentation
Initial sketches explored the viability of separately occupying the Ground Floor as an office for CplusC, with a connection through the rear to a private courtyard to be enjoyed by the employees. An elliptical spiral staircase provided private access for the family to the Second and Third Floors.
Several iterations of the design were pursued, working to the site’s tight footprint and height restrictions, while trying to maximise the potential space for the family and required program.
As a firm operating as both Architect and Builder, communication between the architectural and construction teams is vital to the success of any project. By staying at the forefront of technology, the practice’s documentation procedures allow for a fluid process between office and site.
A combination of highly detailed specifications and extensive shared knowledge pool between the site and office staff from a range of backgrounds means that every detail is resolved as simply and elegantly as possible, but is built to the properties of the materials and designed to last.
3D rendering of spaces during the design process showed opportunities for details and exposed unresolved junctions, and with the site crew’s level of expert craftmanship, ensured the building could come together with minimal tolerances.
Sustainability
Welcome to the Jungle House is a machine of sustainability, with a range of passive and active systems working together to ensure the home operates efficiently in terms of energy consumption while still maintaining an exceptional level of thermal comfort and livability.
The sustainable systems utilised are not maintenance heavy, nor are they difficult to utilise. The home automation saves energy by turning off unused lights and appliances, and allowing full control remotely. Photovoltaics provide the bulk of electrical needs for the family, and electricity is sold back to the grid in off-peak times, offsetting bills.
The aquaponic system is a symbiosis of the fish pond and rooftop garden, where rainwater from the rooftop garden flows through the soil and into the irrigation, which provides the fish with nutrient-rich water that allows them to thrive. The fish waste-water then becomes full of nitrogen and is pumped back up to the rooftop, where the vegetables and native plants flourish with this optimal mixture of water.
A native Australian bee hive sits among the vegetable garden, pollinating the native plants and surrounding neighbourhood, and becomes a rest-stop for bees all around the suburb.
The 4.2kW photovoltaic system and 9.8kWh battery provide ample renewable energy usage to the young family, meeting their needs and significantly reducing the cost of their electricity bills.
The thermal mass slab on the ground floor retains heat through direct sunlight heating and in-slab electric heating in the cooler weather, and the fully operable inner façade provides transpiration cooling from predominant breezes over an abundance of greenery in the warmer months, removing the need for space heating or air-conditioning to the upper floors.
The project provides immense value to the clients, allowing them to live and promote their sustainable lifestyle to those who pass and visit, demonstrating how sustainable living principles can be integrated into any scale of development.
Welcome to the Jungle House is fitted with waterefficient fittings and fixtures throughout and uses an array of water-focused sustainable initiatives in the project to ensure the home performs to its maximum potential.
A 3000L underground water tank sits below the ground-floor garage, filled with rainwater collected through the 20 planter-beds on the 66sqm rooftop.
A 5000L tank was going to be installed, but after a usage and collection analysis was carried out, the difference in storage was not necessary when looking at the consumption predicted for the family and irrigation systems.
This rainwater tank is then pumped into the 1600L galvanised steel fish pond, which hosts 50 edible silver perch fish. The fish pond itself is monitored by the home’s smart-system, providing temperature and chemical balance information in real-time and alerting the owner of any sudden changes that may affect the health of the fish. The water is then cycled through the pond and as the fish waste enriches it with nitrogen, it is automatically pumped to the rooftop irrigation for the vegetable garden and native plants.
The irrigation system is also integrated to the smarthome system, with local environmental inputs like temperature, rainfall and humidity affecting when the irrigation is deployed, helping to reduce unnecessary watering and waste of water.
This aquaponic system allows the family to grow vegetables for themselves and the community, maximises the usage of rainwater and minimises the amount of mains-water consumed (a critical asset in Australia’s ongoing drought issues) and provides a source of edible fish for the family.
A 1600L aquaponics fishpond is linked in a cyclical system to the accessible rooftop of planter beds, providing the native Australian plants and fruit and vegetables nutrient enriched water caused by the edible silver perch (fish) that inhabit the pond.
Fully operable glazing to the bedrooms allows a level of play, interaction and fascination between the kids, fish and plants – facilitating a continual sense of wonder and learning.
A fold down ladder to the outdoor terrace provides access to a roof garden for growing the family’s fruit and vegetables, composting food scraps and producing worms for the garden and to feed the fish. The roof is shared with a perimeter of native Australian plants and desert grasses which filter stormwater for the aquaponics pond.
The native plant perimeter acts as the green top hat of the dwelling, providing a conceptually integrated roof with multiple functions and expressing the aesthetic benefits of rooftop landscaping and gardens in the city to the public as well as facilitating the pollination of the hive of native Australian bees hosted on the rooftop.
A ‘smart’ irrigation system is integrated to the planterbeds, feeding the vegetables and plants with nutrient rich water only when needed, factoring in local weather occurences and real-time temperature, humidity and sun exposure.
Materials
The journey from ground to roof begins with the raw textures of burnished concrete and fibre cement panels, ascending a steel and recycled timber stair to the bedroom and bathroom level finished in rich and warm timber boards lining the floors walls, and ceilings. The upper floor living space continues with timber flooring and a recycled timber island/dining bench to warm the space. The kitchen has been assembled from an array of machined and polished metals contrasting the concrete and timber finishes of the floors below. Unpolished stainless steel and brass and gold anodised aluminium glow and glean light revealing their factory finishes.
A colonnade of thin steel blade columns supports the roof above and has been deliberately staggered perpendicular from the building’s edge to provide shade from the afternoon sun to keep the building cool in Summer without the need for mechanical shading devices. Above are the hot-dip galvanised planter beds which form the roof structure in its entirety. These structural roof ‘troughs’ are the roof beams spanning up to 8.5M while holding deep soil for the planter beds, exposed at their bases to create the industrially raw ceiling finish below, a detail complimented by the factory finishes of the kitchens stainless steel and brass.
Lighting
Lighting to the house was carefully considered throughout the design process, and with thorough research into the lighting scheme and products, the best outcome was achieved for the space in terms of lighting control, efficiency and workability.
The home is flooded with natural light during the day, reducing the need for lighting to be used while the sun is still up, and night lighting was designed with a particular intensity and required mood in mind.
The client had no desire to fill the ceiling with as many downlights as possible to make the space as bright as possible when the raw and honest material palette encouraged a more considered lighting. Energy efficient LED strip lights are used throughout the home in place of the typical downlights, washing walls with light that spills gently into the warm spaces, perfectly lighting the spaces enough without becoming overly bright.
On the second floor, LED strip lights are nested between the twin hardwood ceiling beams, with full dimmable control to create the exact desired mood whether it be for cooking, dining, entertaining or relaxing on the couch.
The concept promotes integrated sustainability in architectural design to an image obsessed generation of students. With clients devoted to positive and sustainable architecture the Welcome to the Jungle House presents a future model for inner-city living;
A House is a Machine for Sustaining Life.
