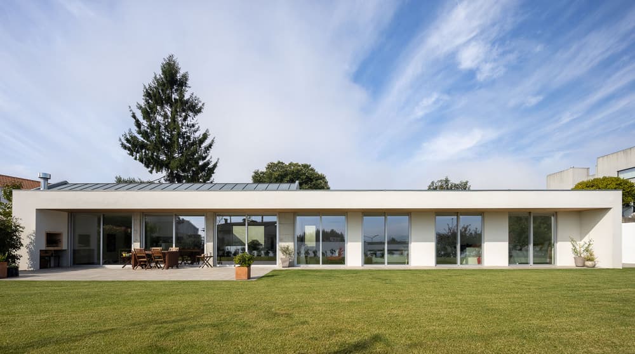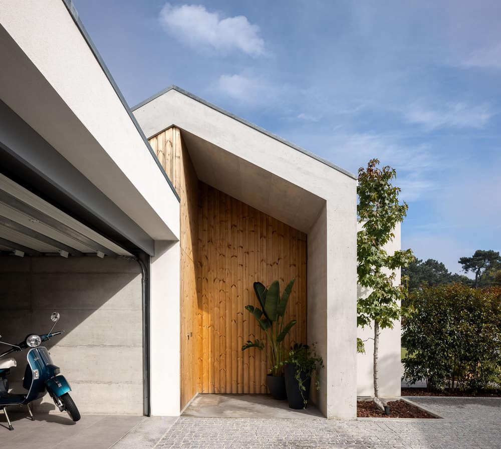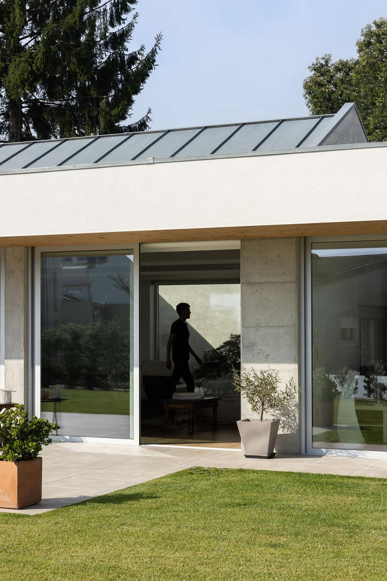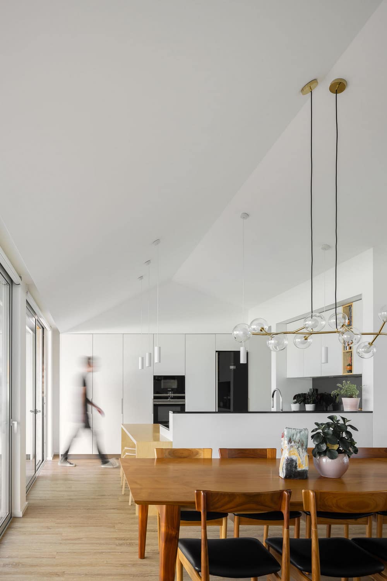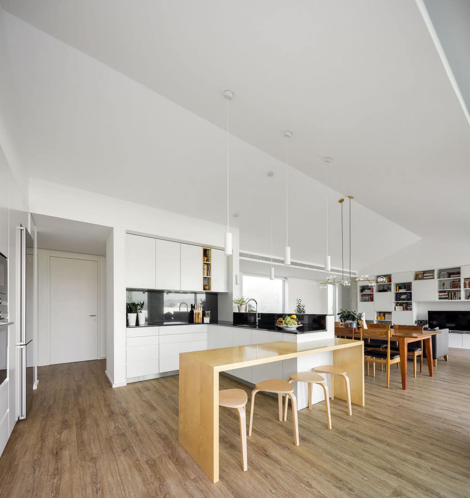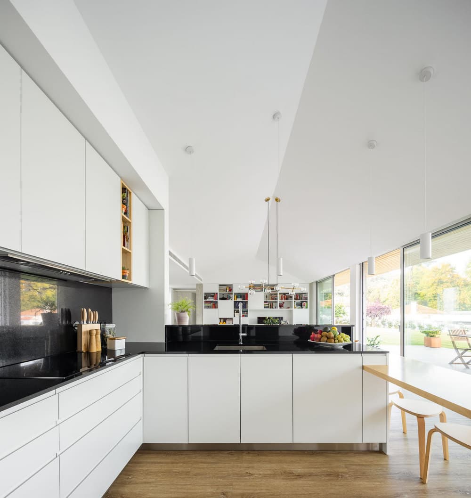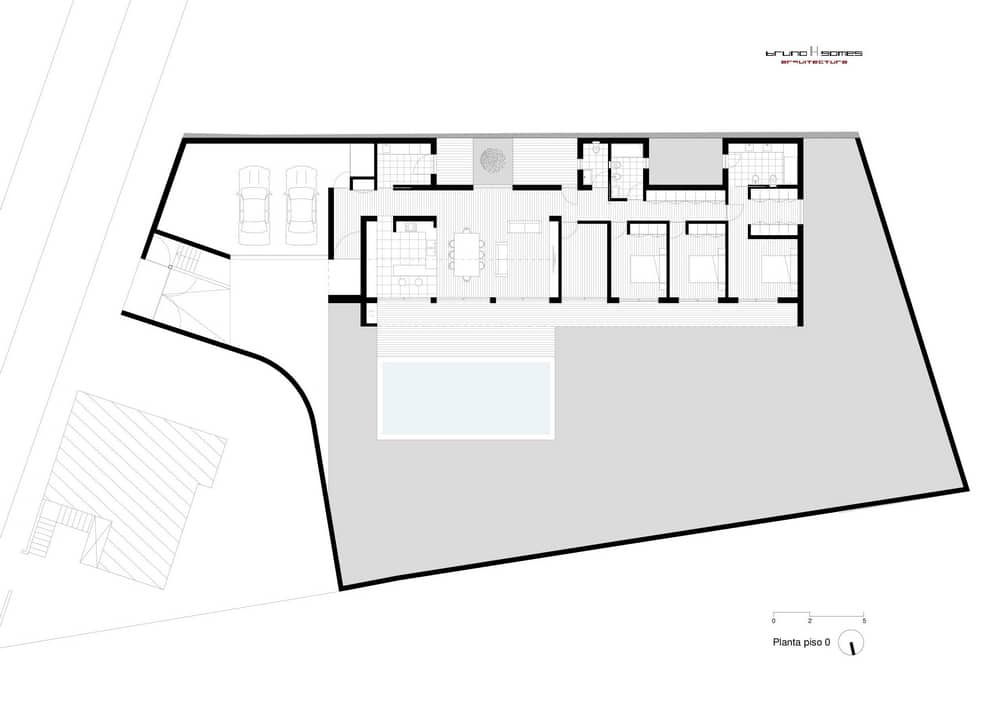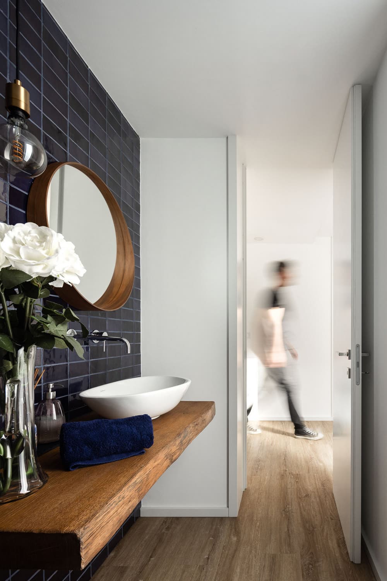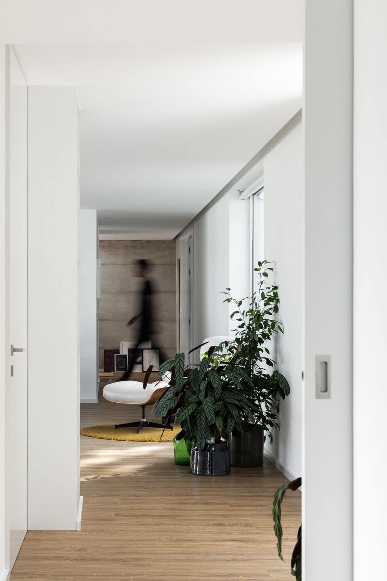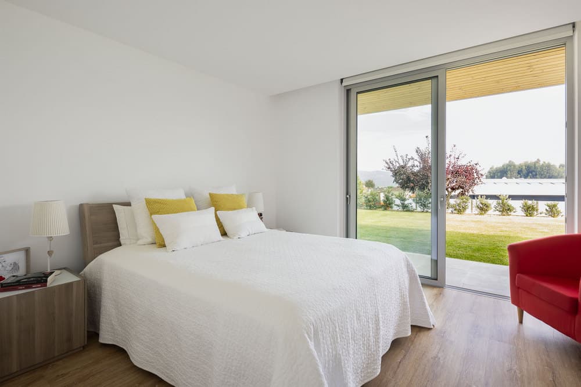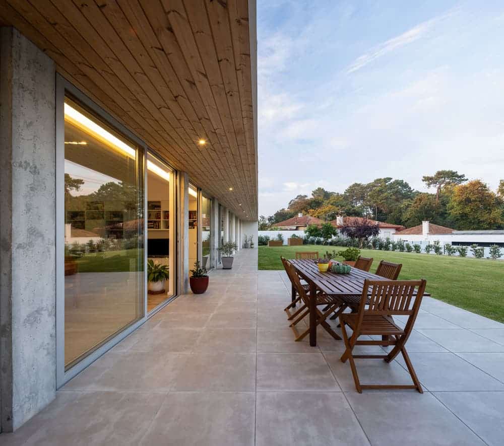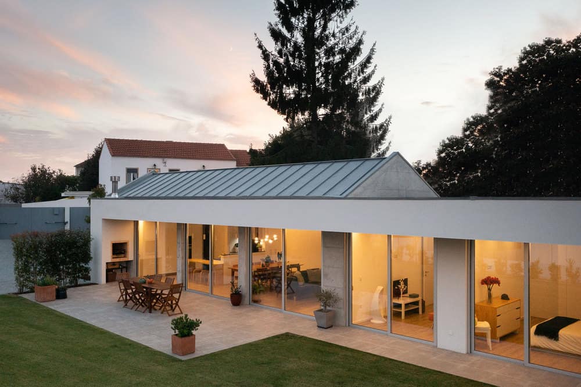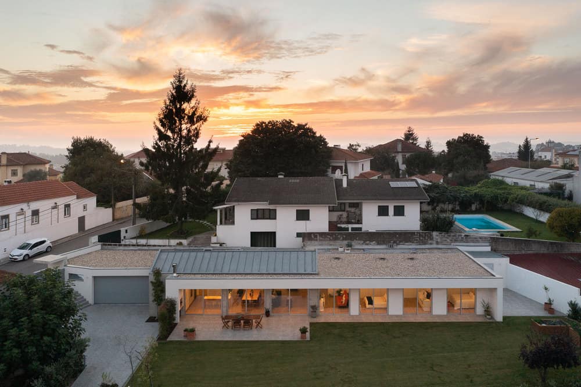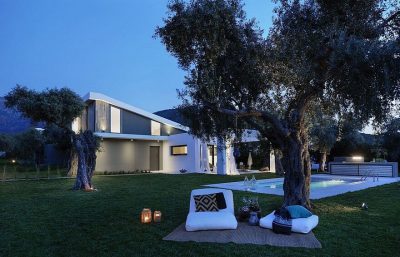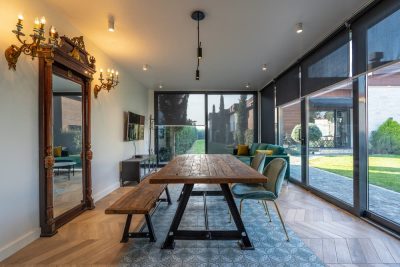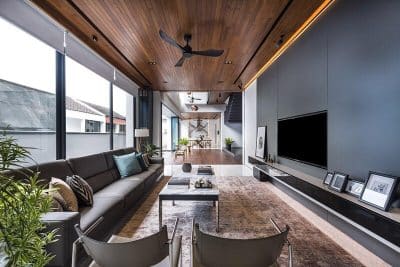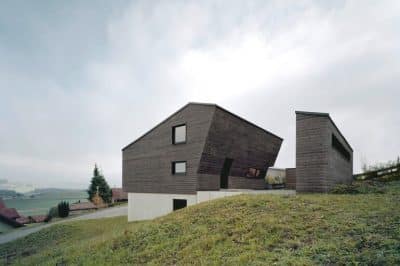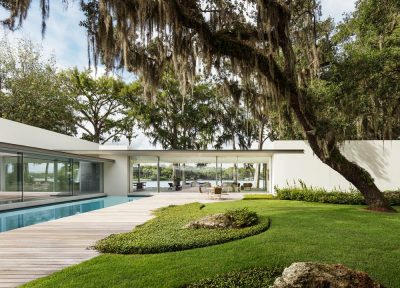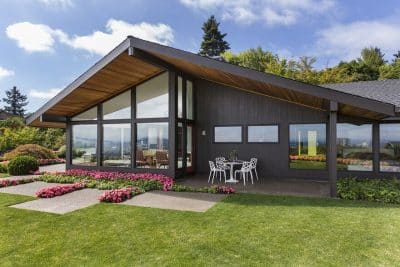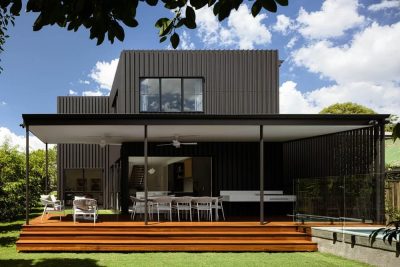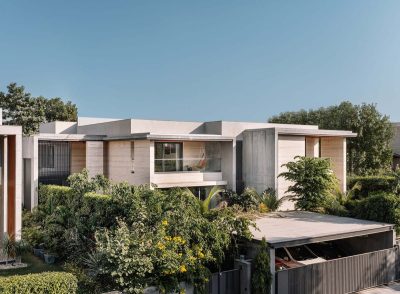Project name: Casa H1 / Simple House with a Gabled Roof
Architecture Office: Bruno H Gomes Arquitectura
Main Architect: Bruno H Gomes
Constructor: SCR II
Engineering: Engº Paulo Reis
Location: S. João da Madeira, Portugal
Year of conclusion: 2020
Total area: 304 m2
Architectural photographer: Ivo Tavares Studio @ivotavaresstudio
This villa is located in a residential area of São João da Madeira city in Portugal. Access to the property is via a trough steep slope street that the design of the entrance gate seeks to tame. The house’s ground floor is located below the street level and a gabled volume announces the entrance to the house to those approaching from the street.
The entire building leans against the western end of the land, leaving as much outdoor space as possible to the east, where the privileged outside area is located. On the east side, the house appears as a single block, sheltered under a continuous flat roof.
From this flat roof, a gabled concrete volume stands out, giving cover for the entrance and the social area of the house, which are differentiated in terms of volumes as well as through the used materials.
The presence of this noticeable volume is also felt inside the house, the concrete elements that support this volume stand out among the white walls and the wood materials and cabinets that prevail all through the house.
To the west, the project benefits from the need to build a retaining wall with the neighboring land. The exposed concrete retaining wall appears emerge inside the house in the service areas (garage, laundry and sanitary facilities) and in the exterior patios that light them up.
Regarding the architectural language, white is the predominant colour, both on the outside and on the inside, and is occasionally interrupted by some wood materials or exposed concrete.

