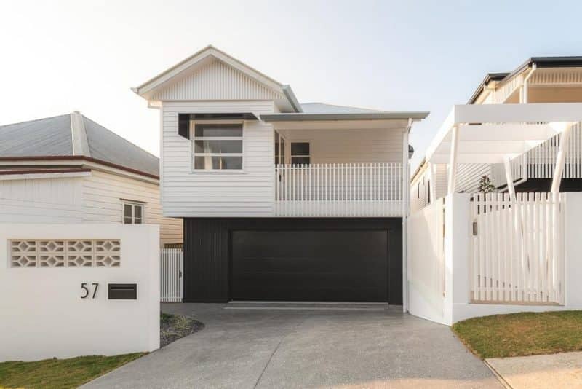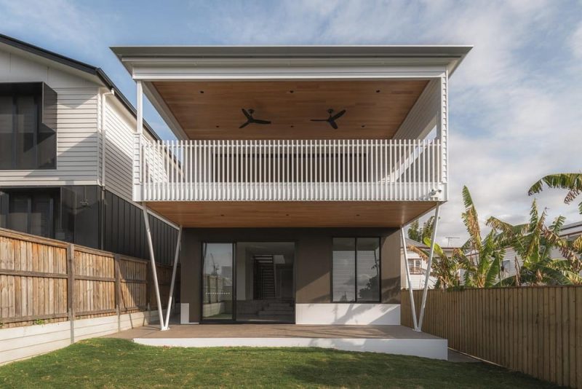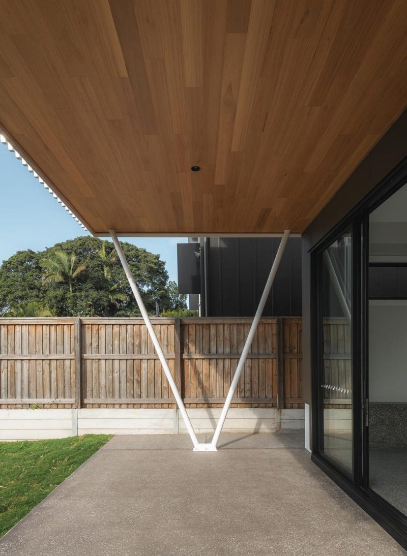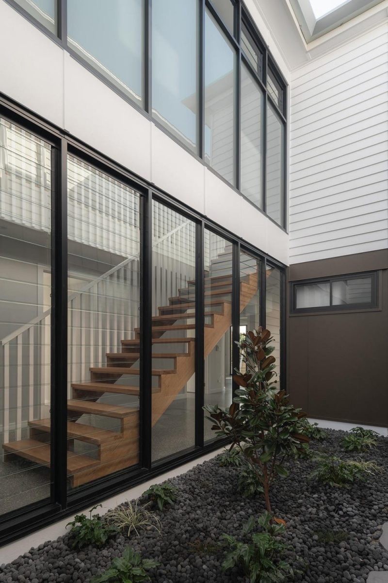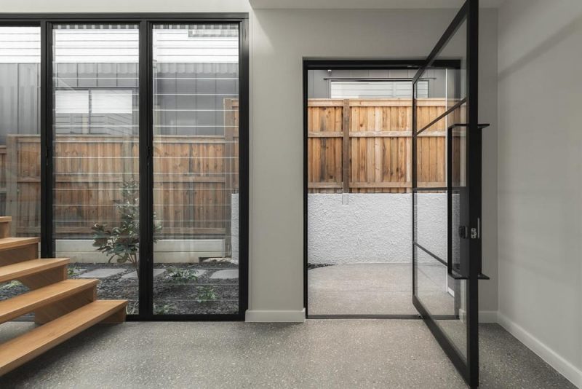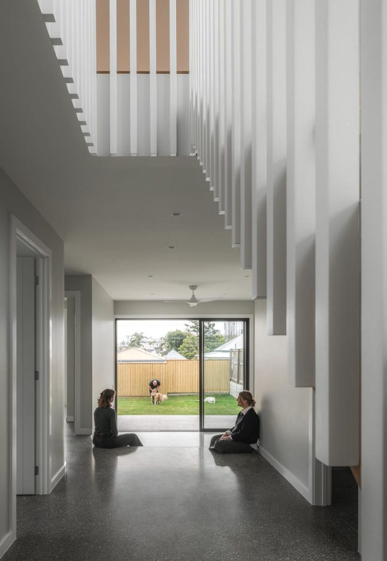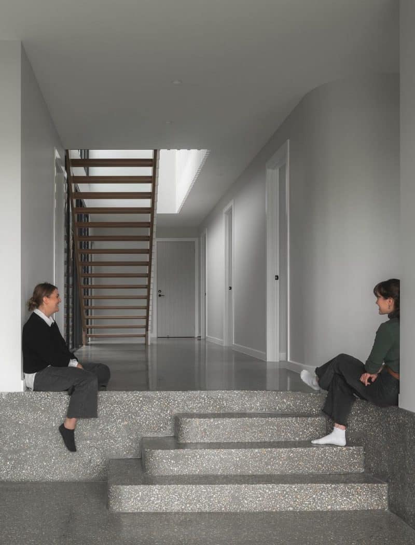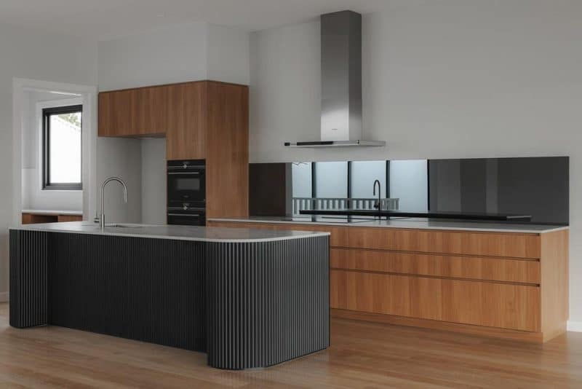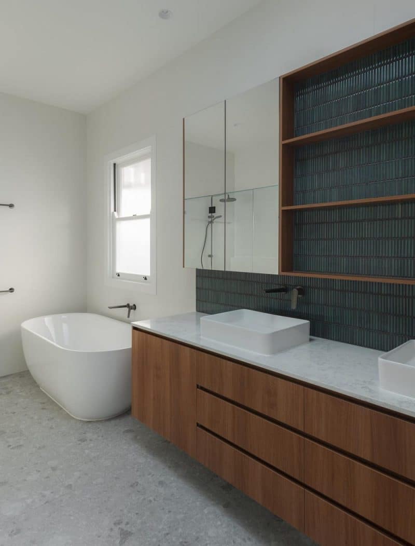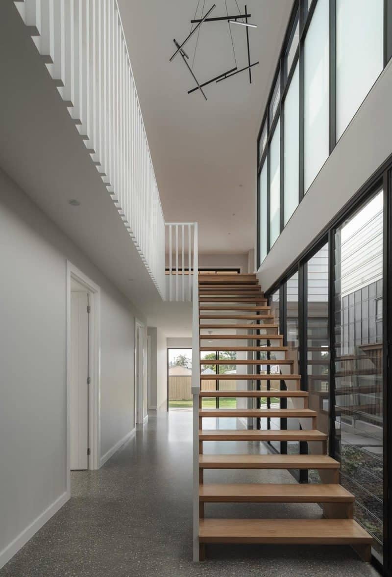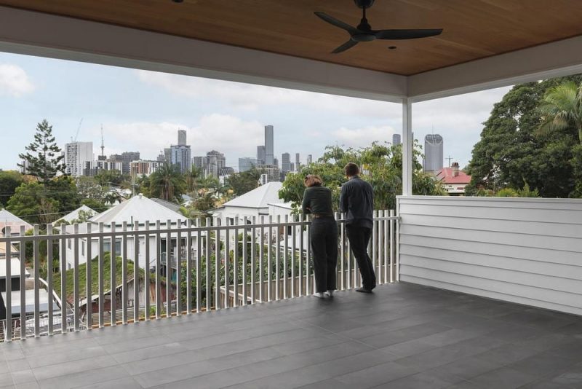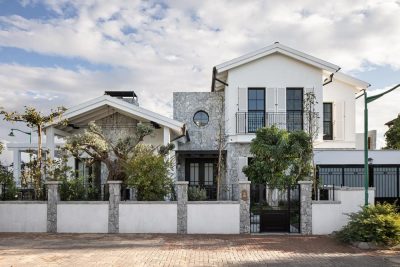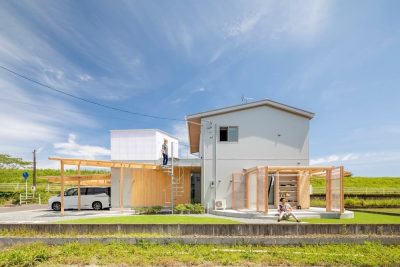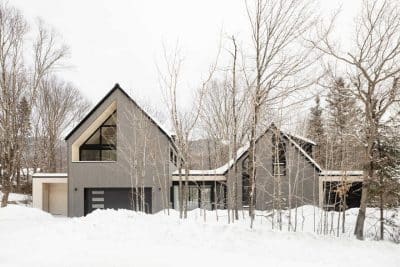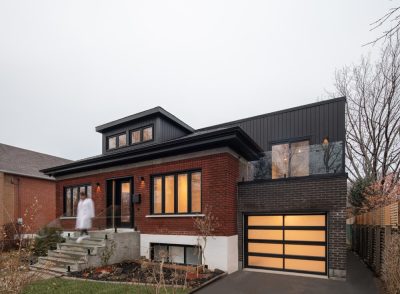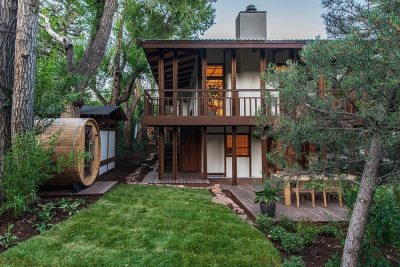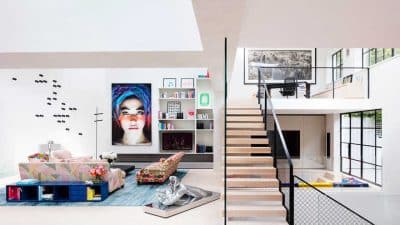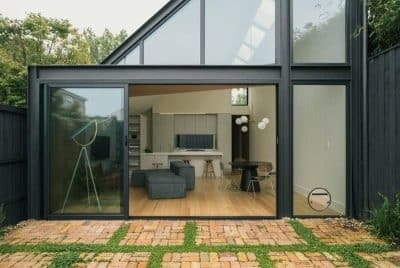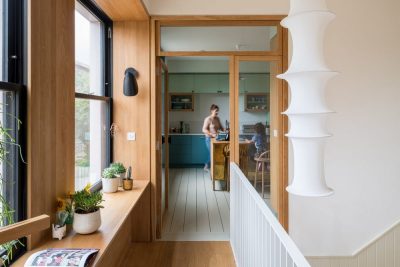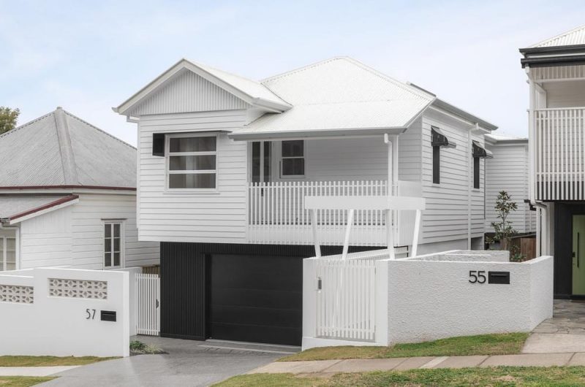
Project: West End Cottage
Architecture: Clements Clarke Architects
Builder: Lindon Homes
Location: West End, Queensland, Australia
Area: 350 m2
Year: 2024
Photo Credits: Samuel Van Dyke
Located in Brisbane’s historic West End, West End Cottage by Clements Clarke Architects reinterprets a modest 1940s worker’s home for contemporary family living. The renovation preserves the charm of the original structure while introducing modern functionality, turning the small urban lot into a bright, livable, and generous family home.
Heritage Character with a Modern Outlook
The project began with a clear objective: to respect the existing character of the old cottage while adapting it to the needs of a large, modern family. The heritage façade and roofline were carefully restored, maintaining the familiar silhouette that anchors the house in its pre-war streetscape. Behind this preserved frontage, a contemporary addition unfolds—open, practical, and filled with natural light.
Across two levels, West End Cottage accommodates five bedrooms, four bathrooms, and expansive living areas. The layout promotes flexibility and comfort, balancing robust materials with soft detailing to create a home that is durable yet welcoming.
Light, Air, and Connection
Set on a narrow 10-metre-wide block, the site posed challenges of space and light. To overcome these, the architects introduced a small central courtyard oriented to the east. This courtyard brings daylight deep into the plan and visually connects both floors through a glazed stairwell and central void. The result is a sense of openness rarely found in such compact urban lots.
The entry sequence reimagines the traditional Queensland approach. Instead of a front veranda, visitors follow a landscaped path that descends gently to a sunken lounge beside the courtyard. This subtle transition grounds the interior, creating a calm, layered relationship between indoors and outdoors.
Living Spaces Oriented to the View
The main living zones open toward the rear of the home, where a large timber deck captures sweeping city views. This orientation enhances privacy, maximises cross-ventilation, and invites natural breezes through the interior. The plan’s transparency ensures that even the deeper areas of the home remain bright and airy throughout the day.
Material Honesty and Textural Warmth
The design team embraced the realities of the post-Covid construction environment, adapting to supply delays and changing availability. These challenges shaped a material palette that is honest and textural. Warm timbers, muted tones, and understated finishes create a timeless aesthetic, while robust detailing ensures long-term resilience.
Contemporary Living within a Heritage Context
In the end, West End Cottage achieves a rare balance between preservation and innovation. It enhances the urban fabric without erasing its past, proving that thoughtful design can revitalise traditional architecture for modern life. Through light, proportion, and material restraint, the house captures the spirit of its neighborhood while confidently stepping into the present.
