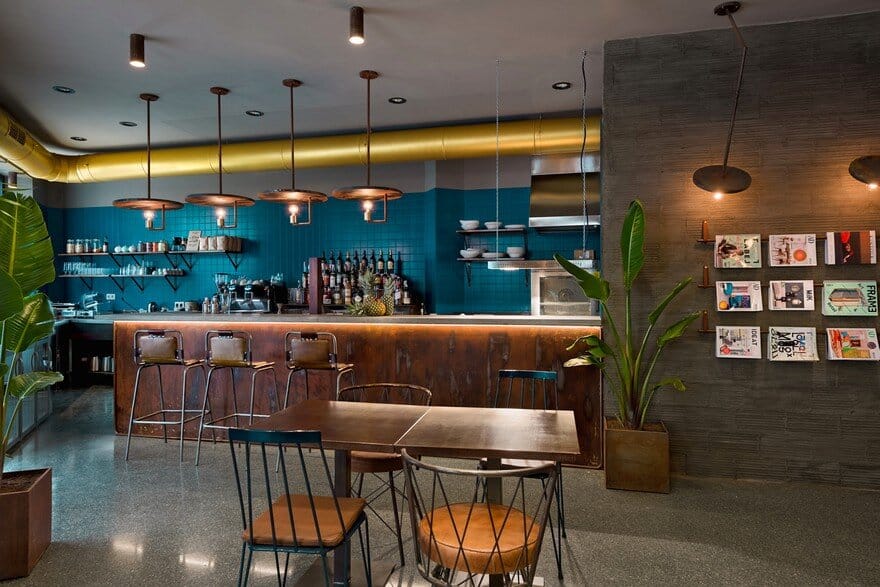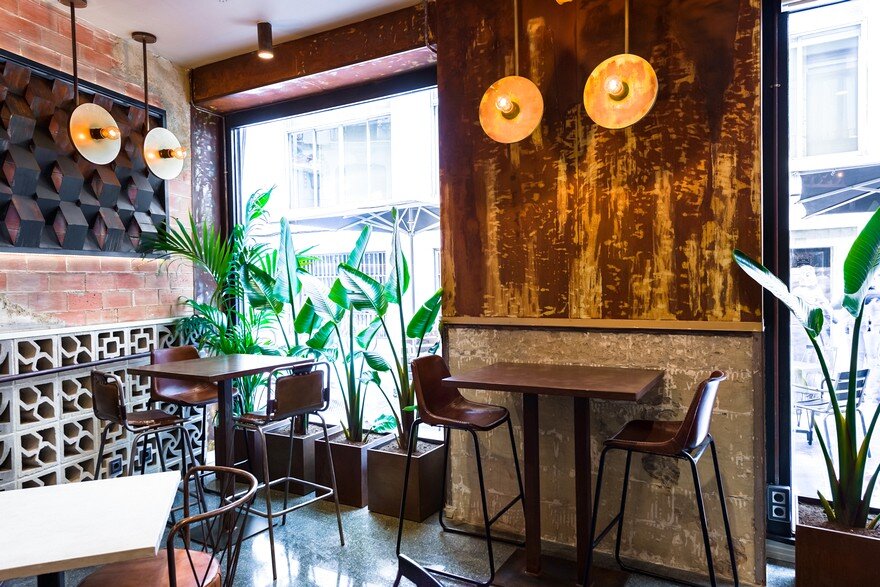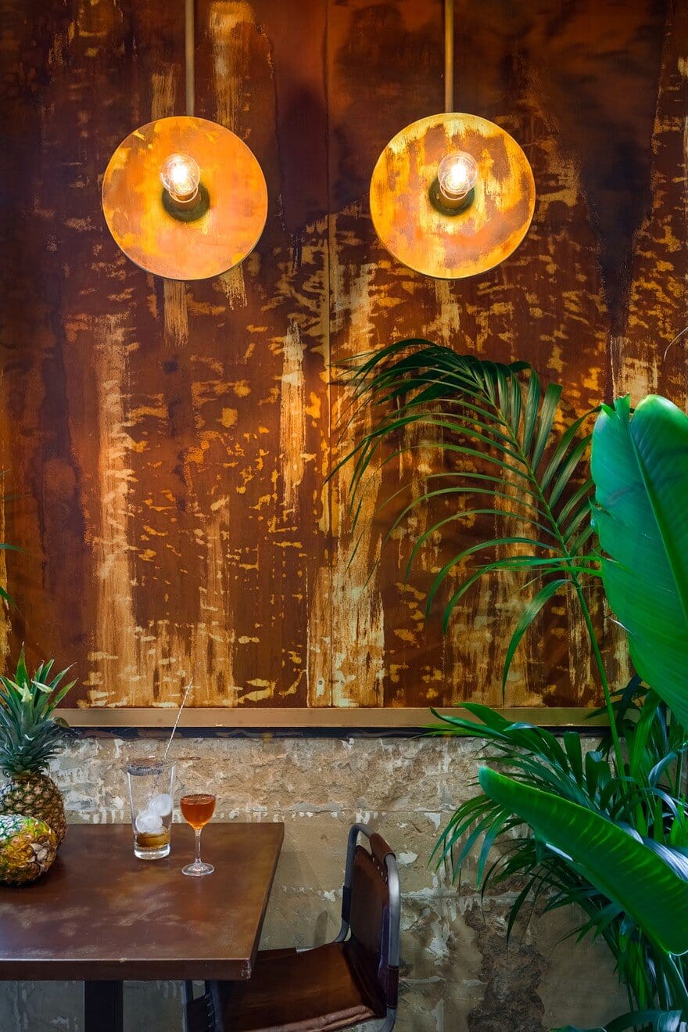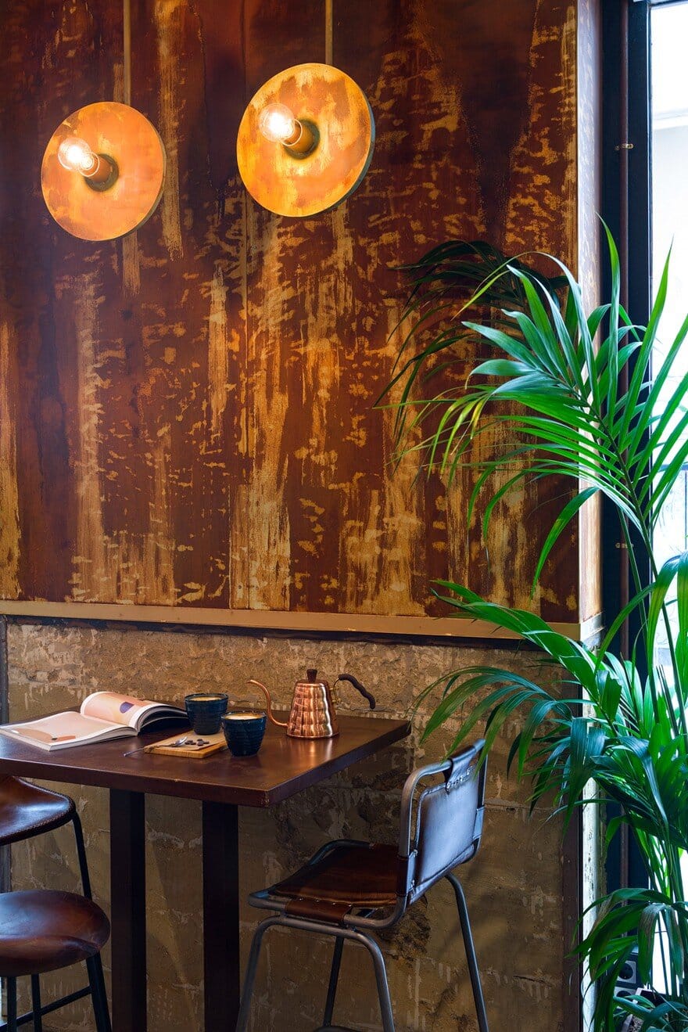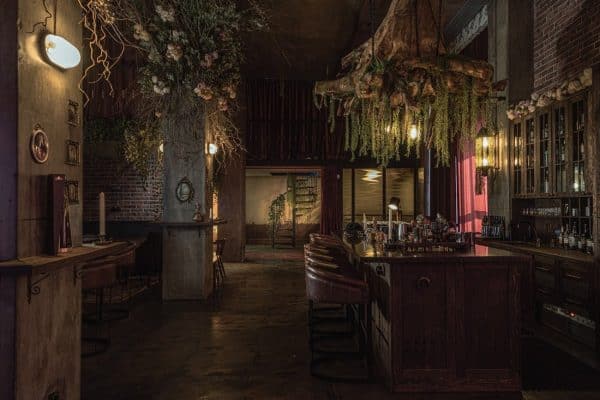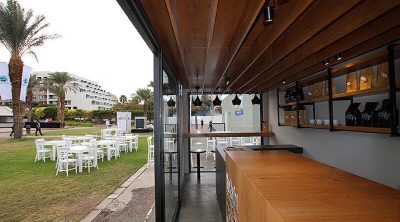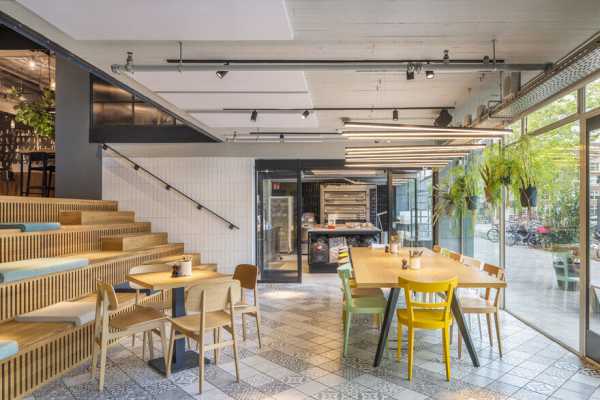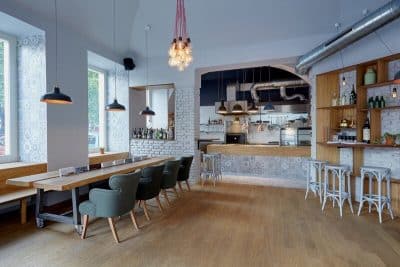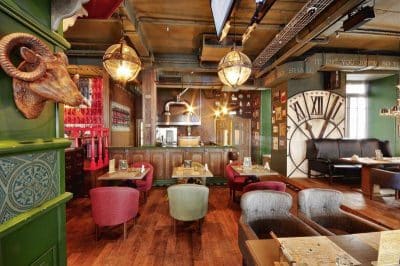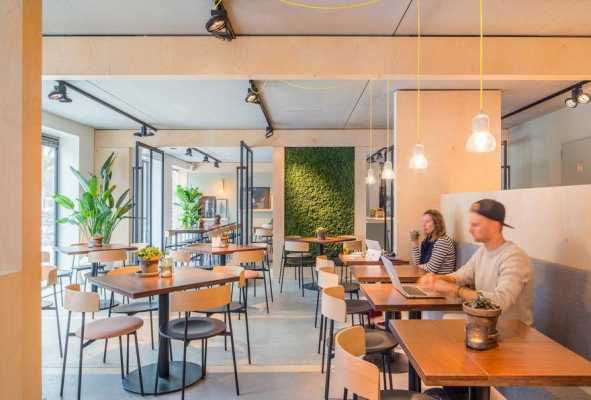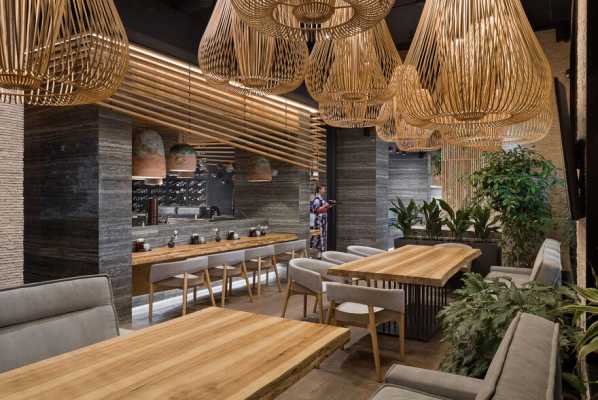Project: La Manera
Designer: Masquespacio
Location: Valencia, Spain
Area: 92 m2
Photography: Luis Beltran
Masquespacio presents us the latest interior design project for La Manera, a gastrobar in the old town of Valencia. The project for La Manera consists in seeking to create a hospitality concept that could work by day and by night, adaptable to each moment and requirement, starting with a brunch and coffee during the morning, converting itself in a restaurant during the evening and ending up as a cocktail bar.
The business concept concentrated on serving first class food and beverage made of natural ingredients and served by renown cocktail and coffee baristas, allows to create a design project that seeks to find the essence of natural materials. For that the existing building brick walls have been recovered, while a rusty finish has been added to the metallic elements on walls, lamps and the bar. For furniture some metallic elements with the same rusty finish have been mixed with concrete, adding a touch of warmth through brown soft leather and cushions made of different fabrics.
Also be recognized in the space is the use of a lattice wall that aims to add a touch of Mediterranean feeling to the space, while the plants seek to connect even more to the natural concept from La Manera. Aiming to adapt the atmosphere of the venue from breakfast and dinners to a sexy night space, last but not least the lighting has been regulated entirely, allowing to adapt its intensity each moment by day and by night.

