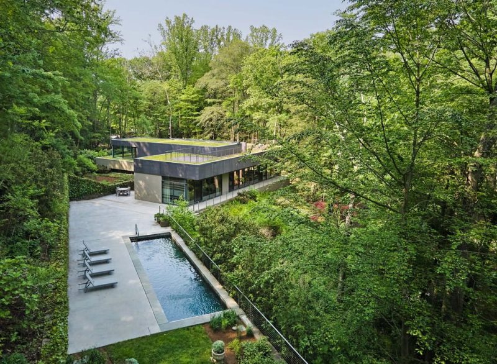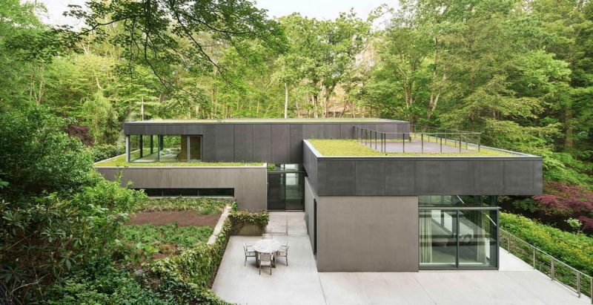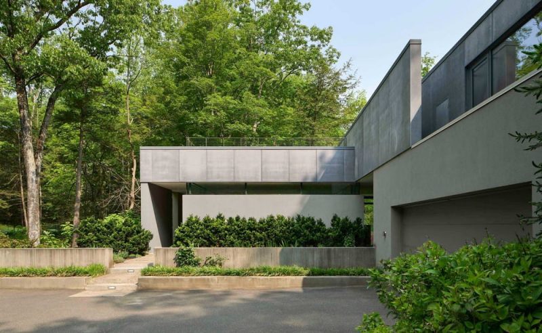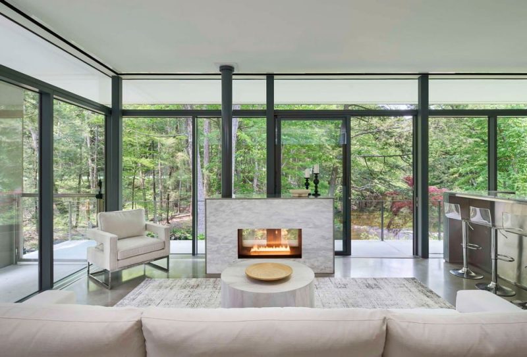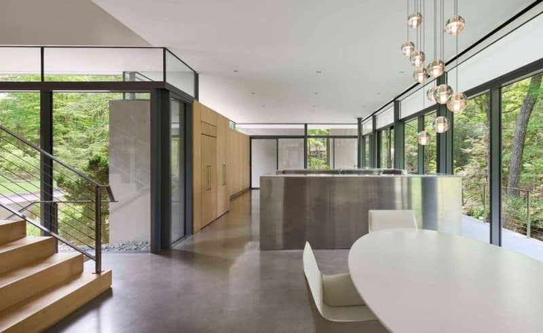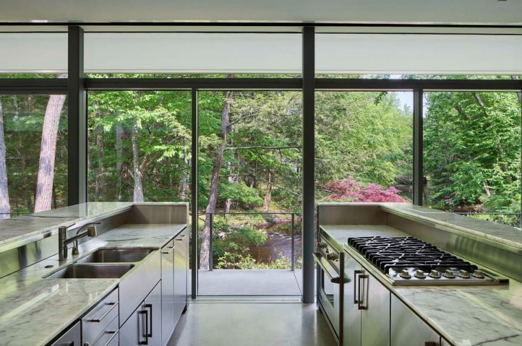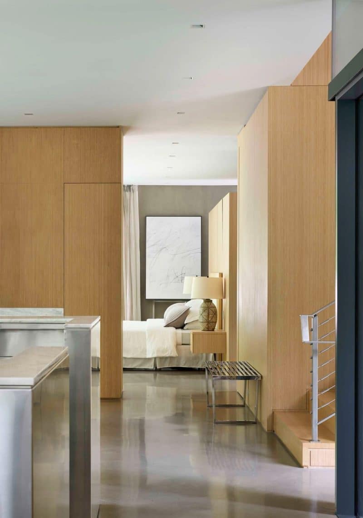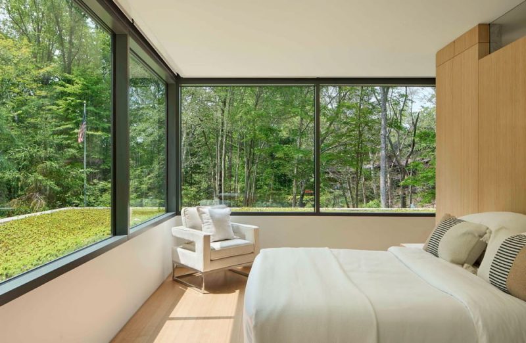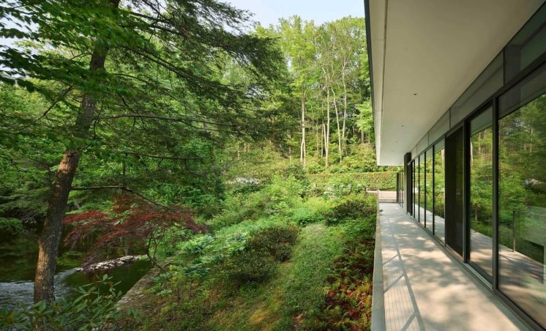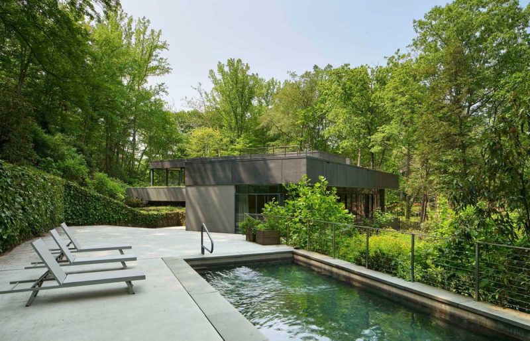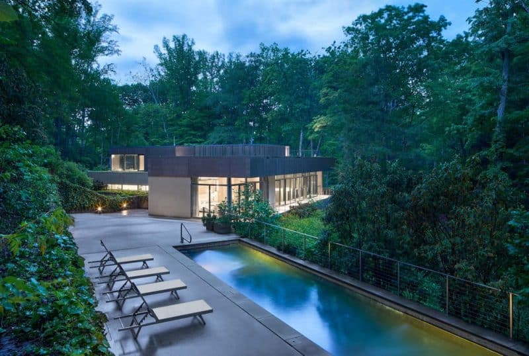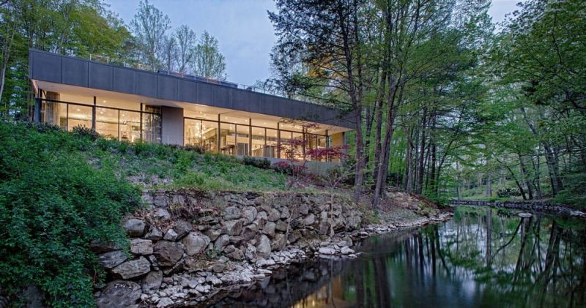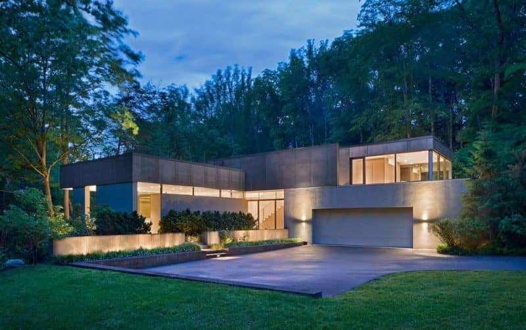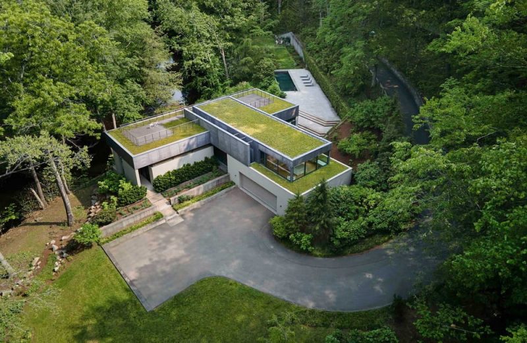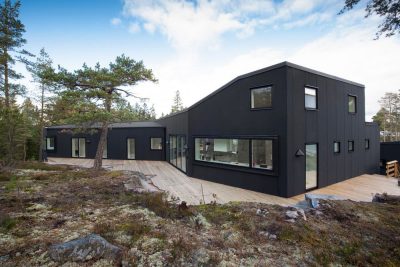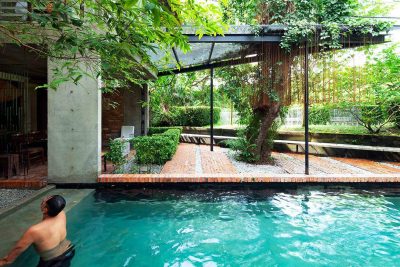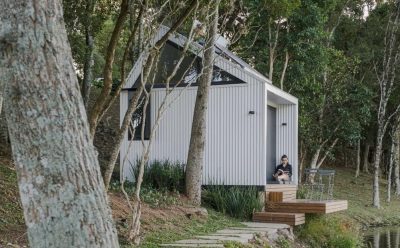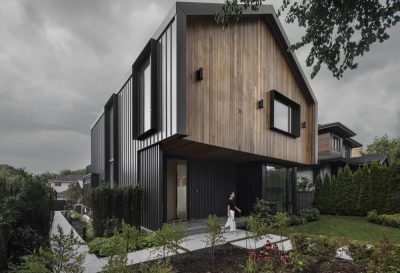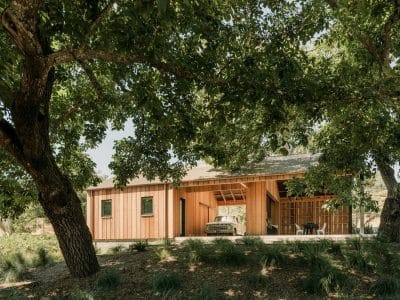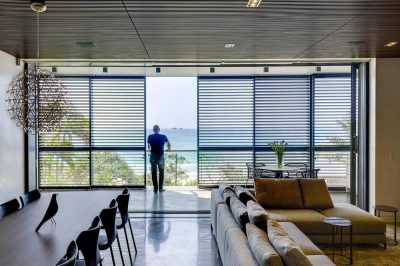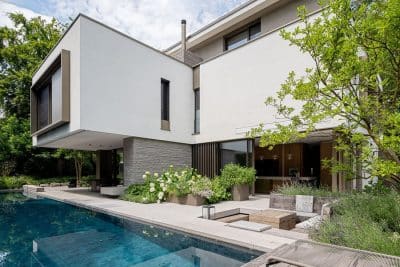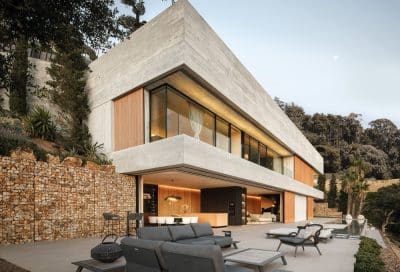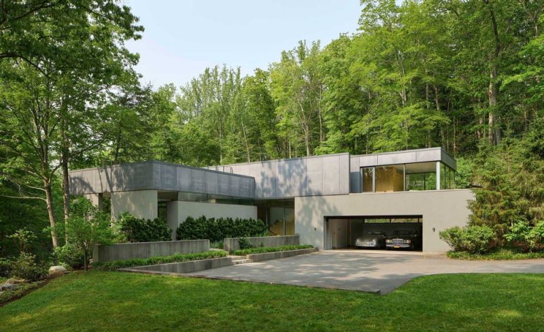
Project: Weston Residence
Architecture: Specht Novak
Construction: Michael Greenberg, Prutting and Company
Location: Weston, Connecticut, United States
Year: 2014
Photo Credits: Taggart Sorensen, Jasper Lazor
Nestled in a valley beside the Saugatuck River, the Weston Residence by Specht Novak blurs the line between home and landscape. By employing planted surfaces, strong horizontal forms, and expansive glass walls, the architects crafted a dwelling that feels both contemporary and deeply connected to its surroundings.
Disappearing into the Landscape
First, as you arrive from the clifftop road, the home’s planted terraces are the only element you see. Consequently, the series of succulent-filled roof gardens allows the house to almost vanish into the hillside. Moreover, these year-round, region-specific plantings not only anchor the home visually but also help insulate the living spaces below.
Light-Filled, Open Interiors
Next, stepping inside reveals a world of wood and glass. The “cockpit kitchen,” with its low profile, maintains visual flow throughout the main living areas. In addition, a glass-backed fireplace provides an elegant focal point—surprising visitors as they transition from the outdoors. Furthermore, floor-to-ceiling glazing ensures that the ever-changing river valley views become the home’s primary décor.
Horizontal Forms and Seamless Connections
Finally, the strong horizontal lines of the roof terraces extend outward, offering sheltered outdoor spaces that feel like natural extensions of the interior. At the same time, the minimalist material palette—warm timber floors, crisp white walls, and transparent assemblies—reinforces the sense of calm unity. As a result, every room enjoys both privacy and an intimate dialogue with the surrounding nature.
Ultimately, the Weston Residence exemplifies how thoughtful design can celebrate place. By merging planted roofs, generous glass walls, and open interiors, Specht Novak has created a small house that feels boundless—where architecture and landscape coexist in perfect harmony.
