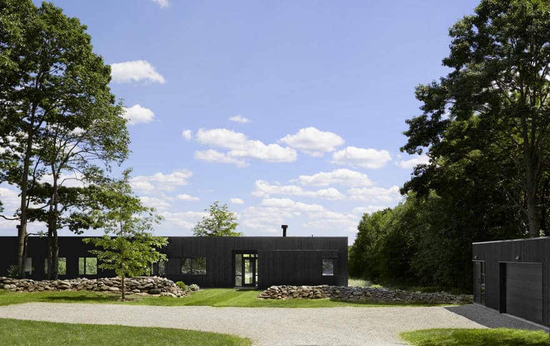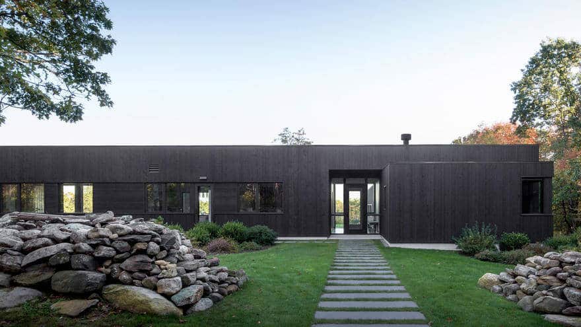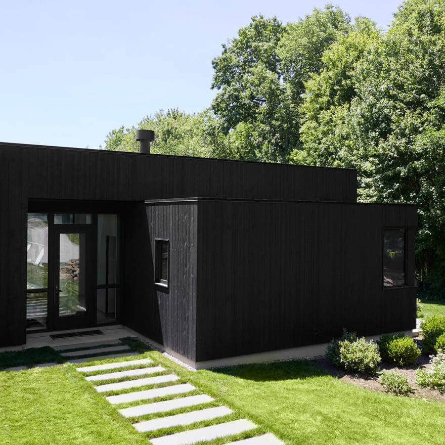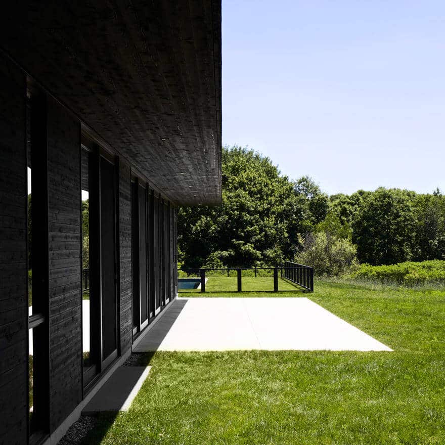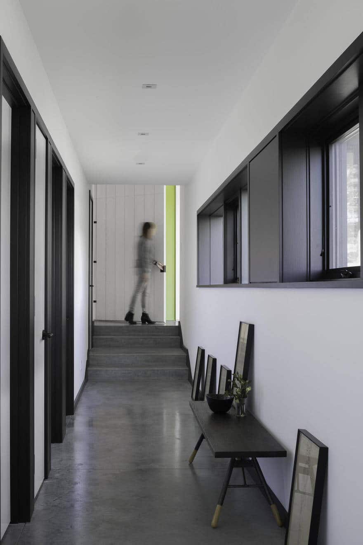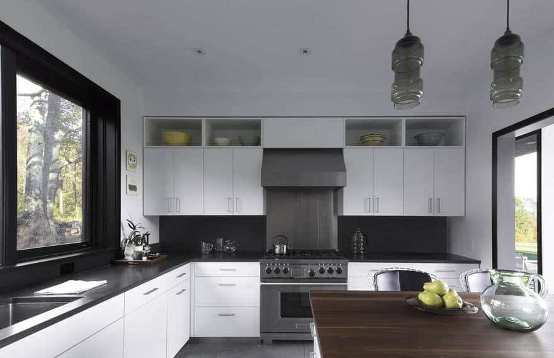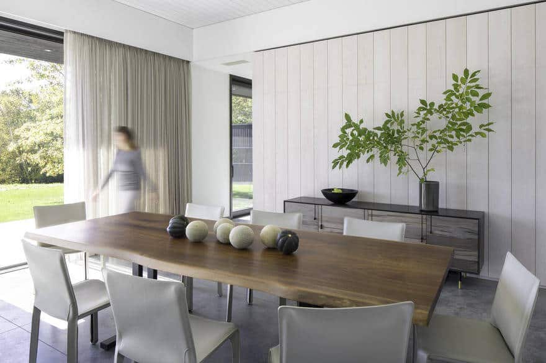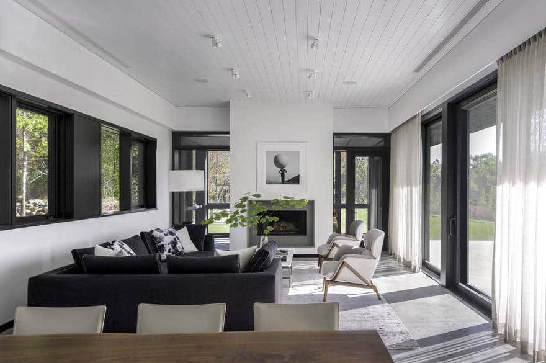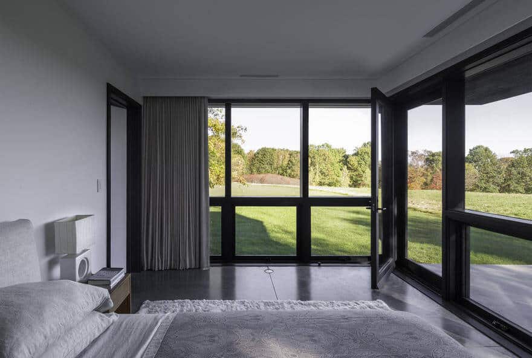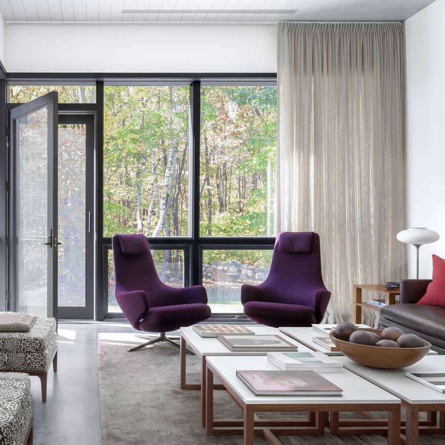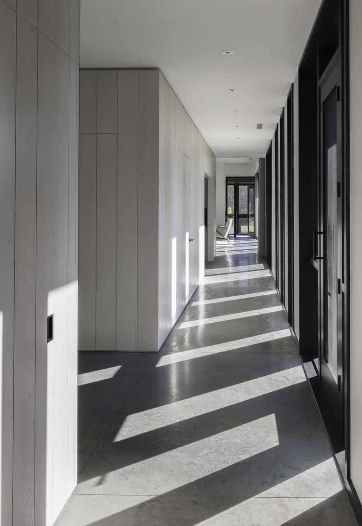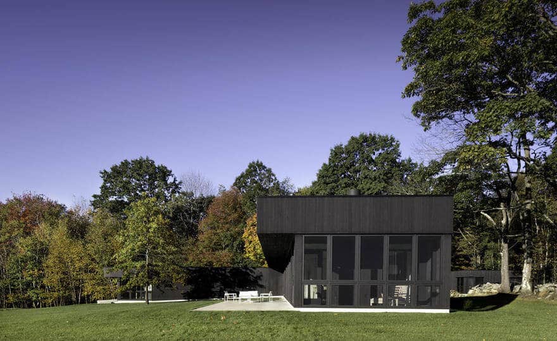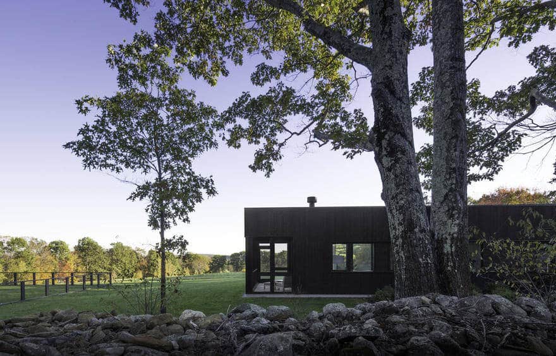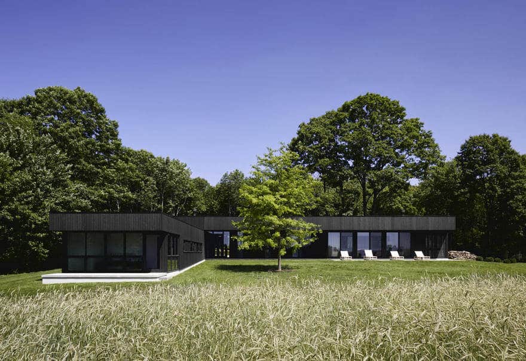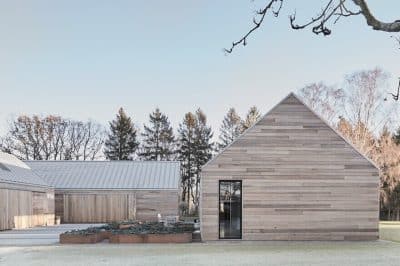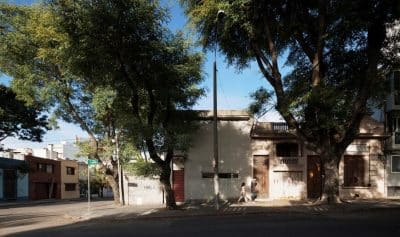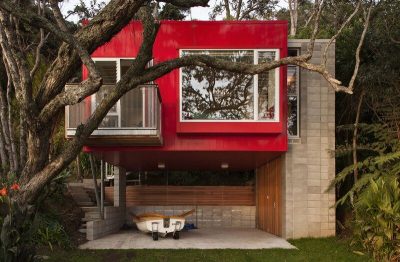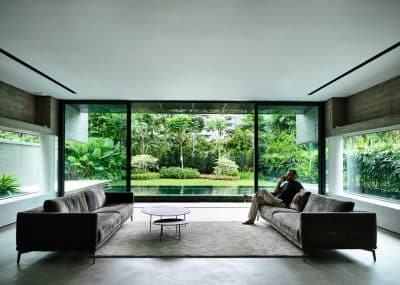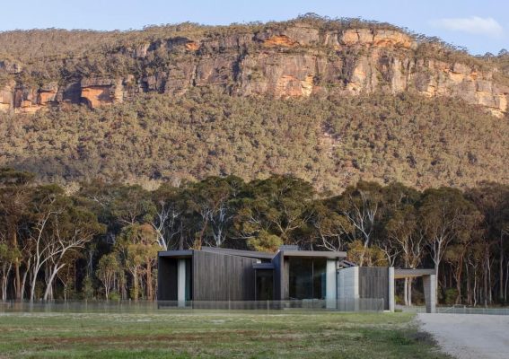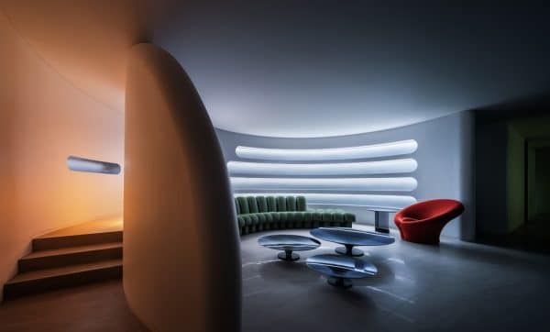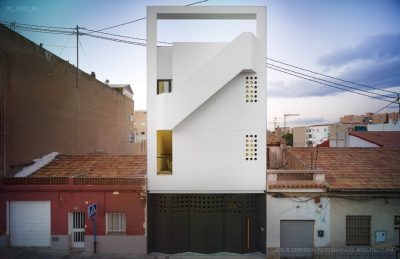Architect and interior designer: Deborah Berke Partners
Project: Sackett Hill House
Design team: Marc Leff (project lead), Caroline Wharton Ewing (interiors lead), Noah Biklen, Catherine Bird (landscape) Brandon Dean, Jason Hill, Stephanie Lam, Peter Liao, Shuning Zhao
Location: Warren, Connecticut, United States
Area: 3,100 Square feet
Structural engineer: Ross Dalland
Lighting design: PHT Lighting
General contractor: Frank Talcott
On a large property in northwestern Connecticut, Deborah Berke Partners designed this modern house to frame a long view to the south. All of the family’s program, four bedrooms, a library, home office, kitchen, screen porch and large open living area, are on one floor in two long volumes forming an “L”.
The rigorously-modern composition of glass and blackened wood contrasts with the rustic wooded hillside and old stone walls on the property. The Sackett Hill house offers numerous other physical and visual connections to the meadow outside and mountains beyond.

