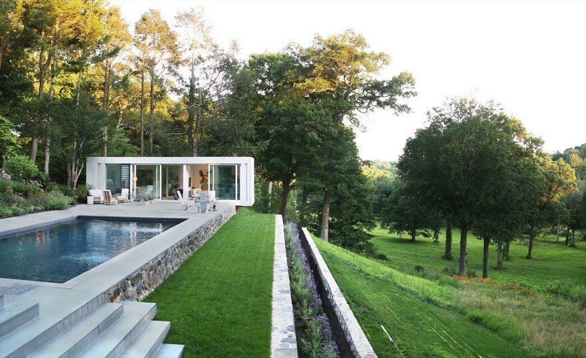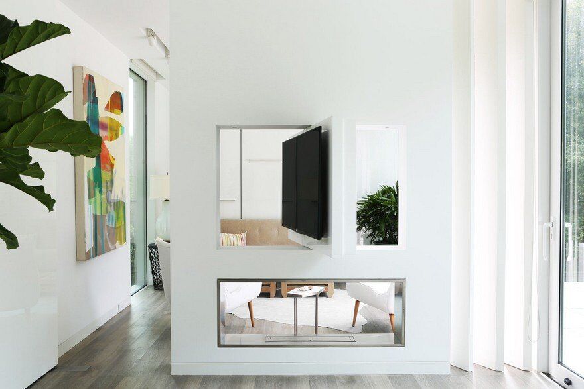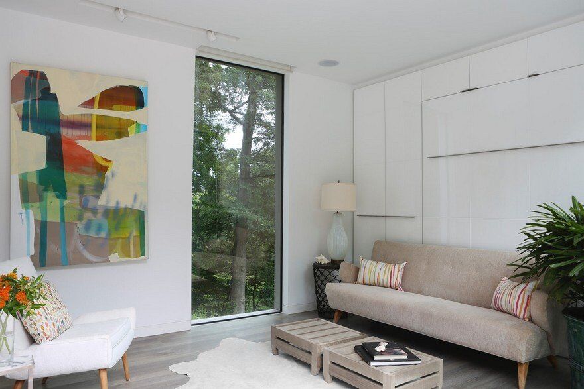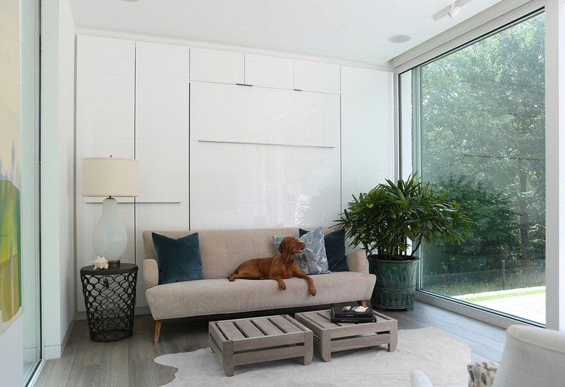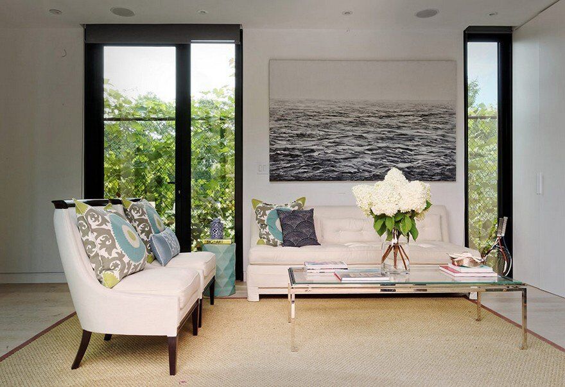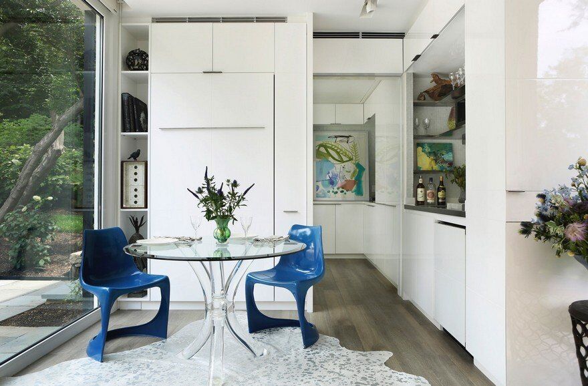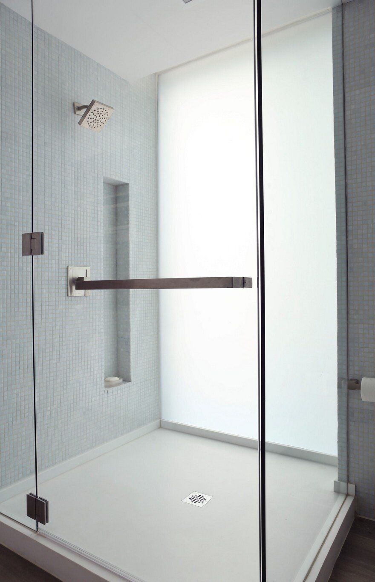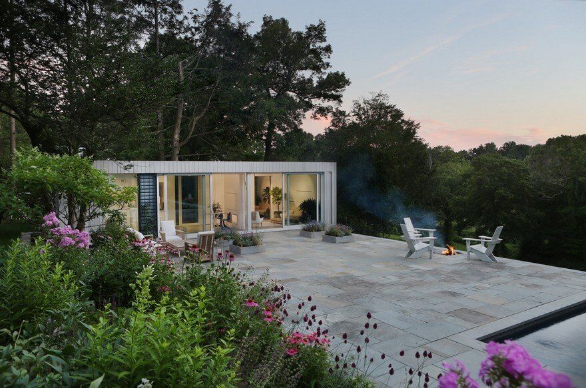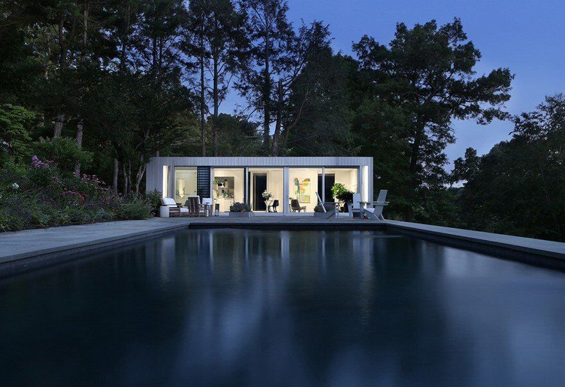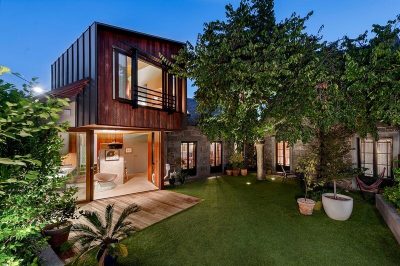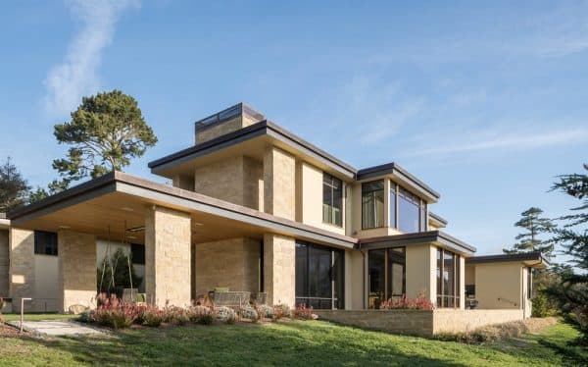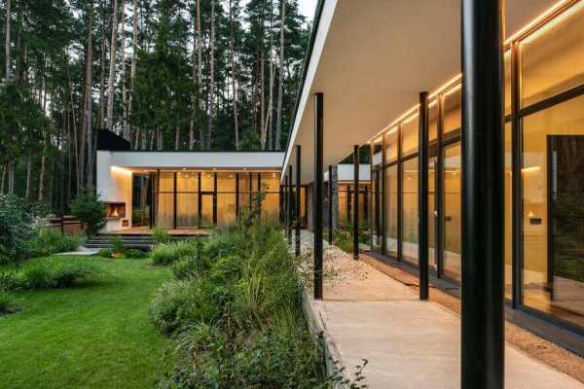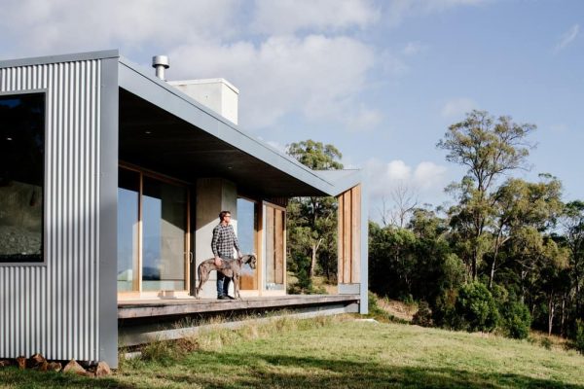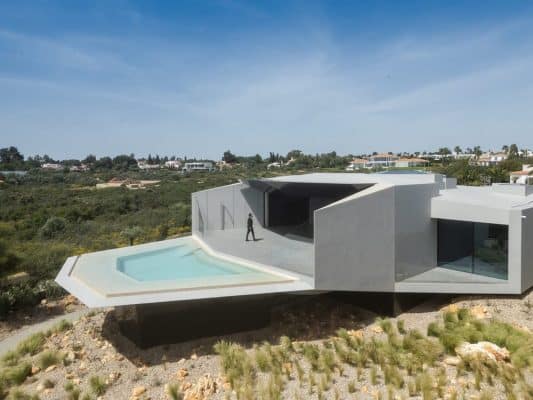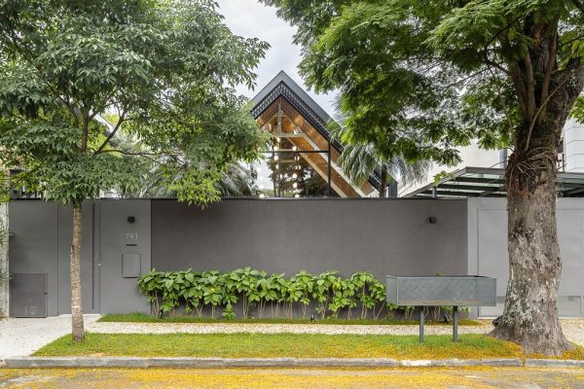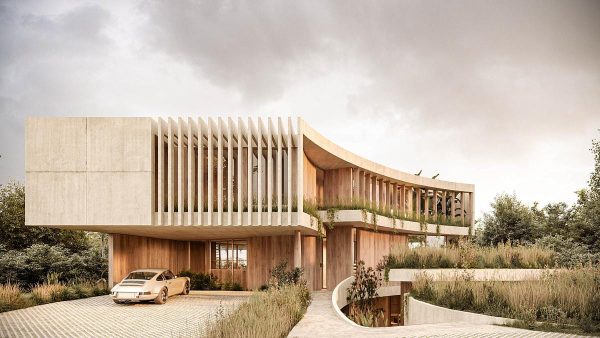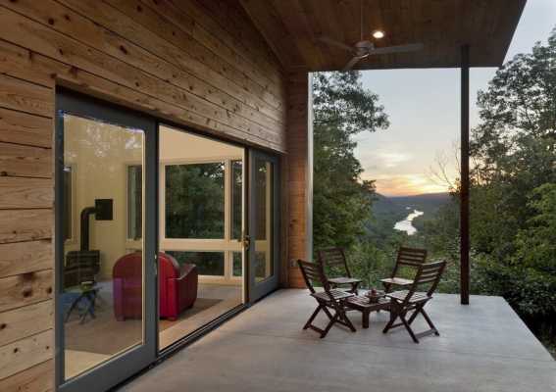Project: New Canaan Retreat
Architects: Cocoon9
Location: New Canaan, Connecticut, United States
Area: 480 sq. ft.
Photography by Cocoon9
Situated on the edge of a protected wetlands area, the New Canaan Retreat offers a flexible and multi-purpose space for a landscape architect and her family. As an office, poolhouse, studio, or space for entertaining, the modular home offers oblique views up and down the wetland valley.
Designed to integrate within the mid-century modernist elements throughout the landscape and home, the retreat’s large sliding glass doors are centered on the pool and the whole unit cantilevered over stone retaining walls that terrace down through the valley.
The retreat also includes a vertical trellis that divides the floor to ceiling windows between the bath and lounge area, while features such as a 180 swivel TV and see through ethanol fireplace are able to be accessed from both spaces.
The modular structure was delivered completely intact with all interior finishes and fixtures pre-installed and set within a day. The exterior panelized wpc cladding was hung as a rainscreen after the unit installed.

