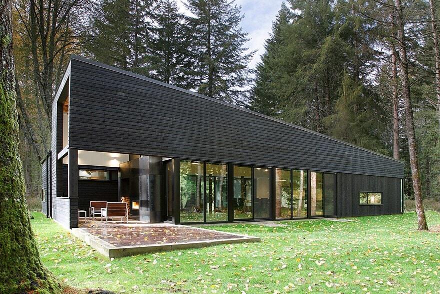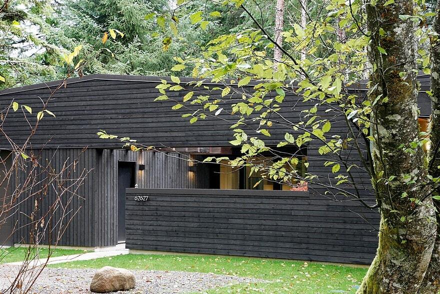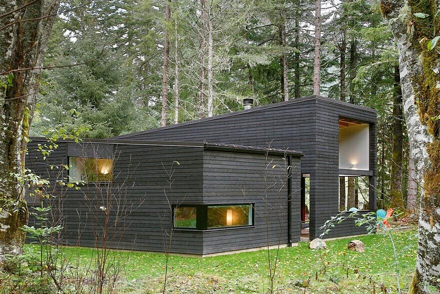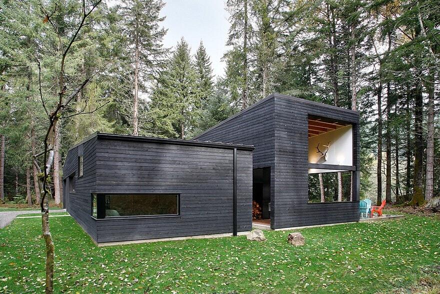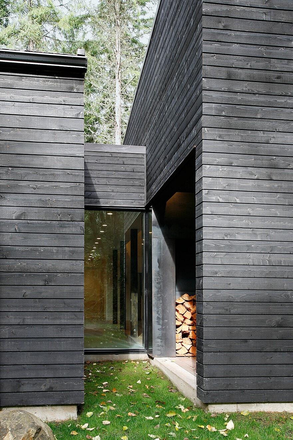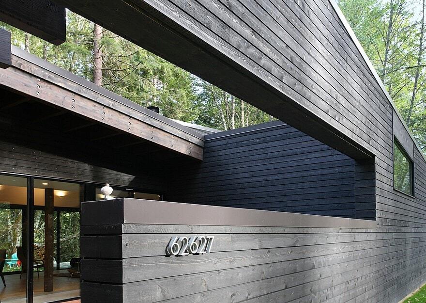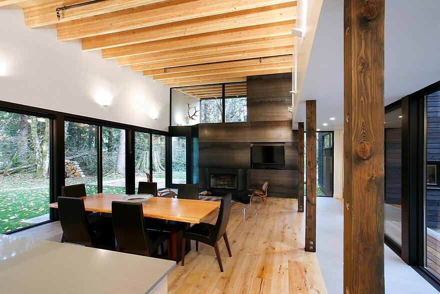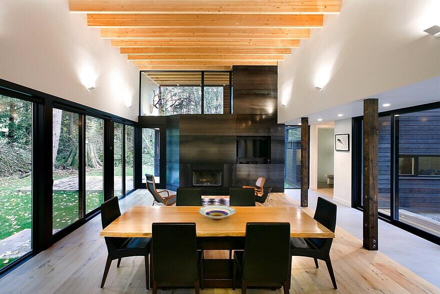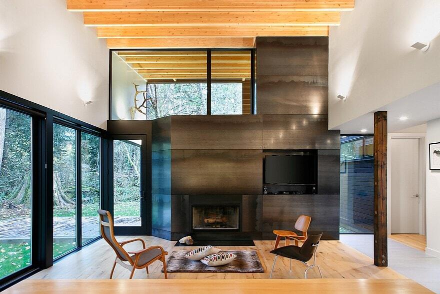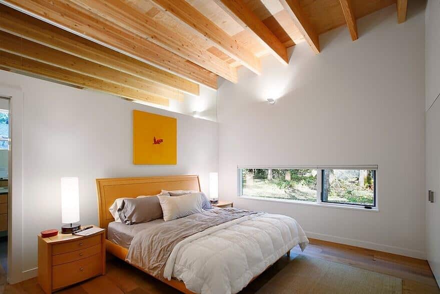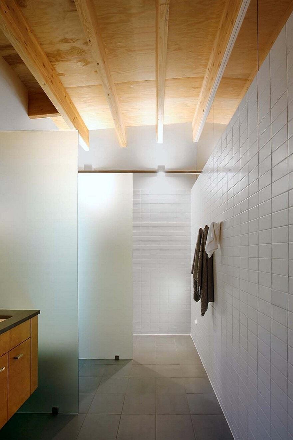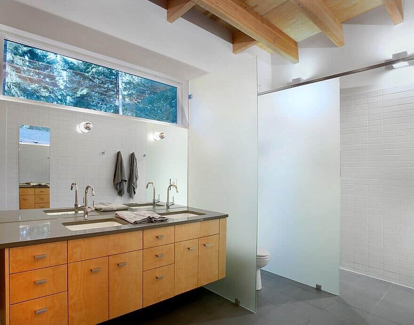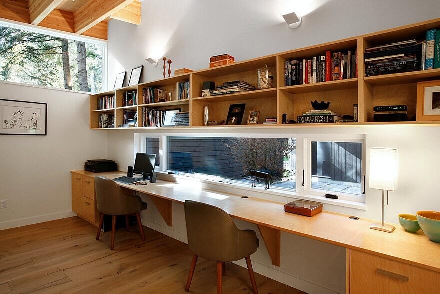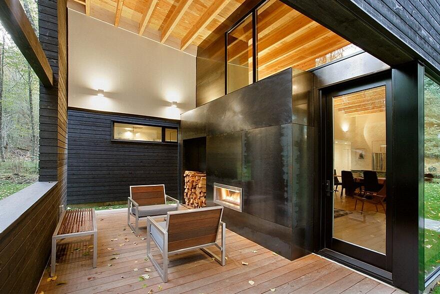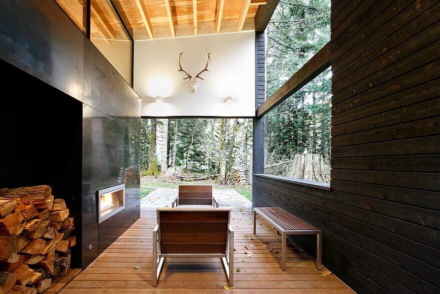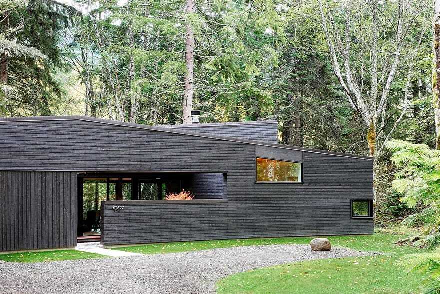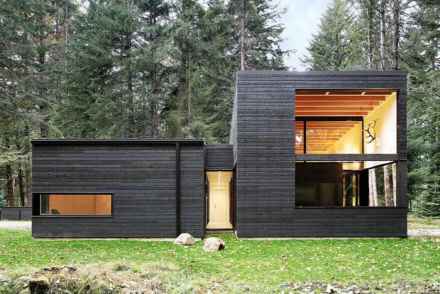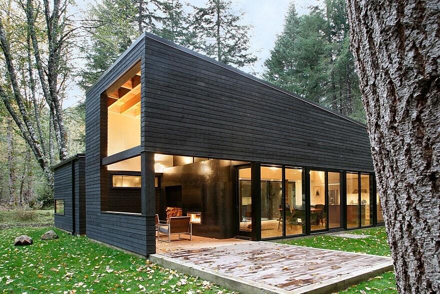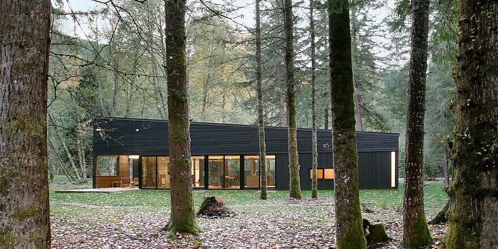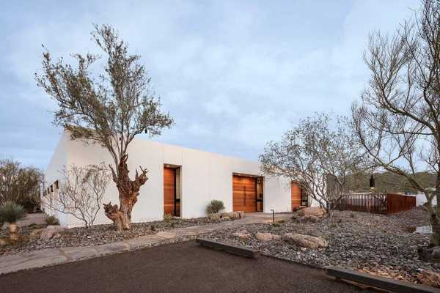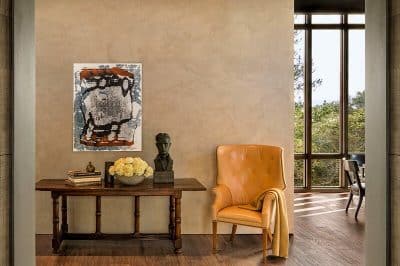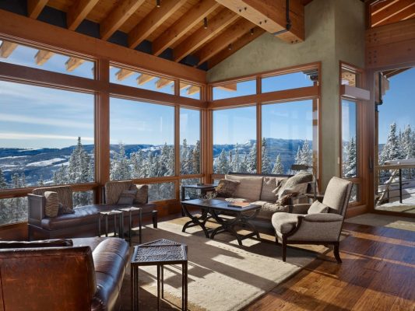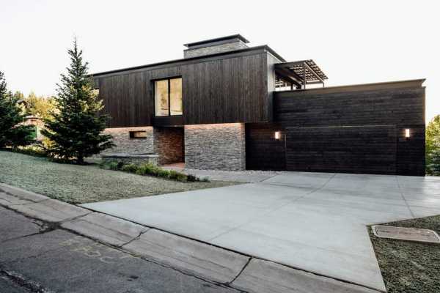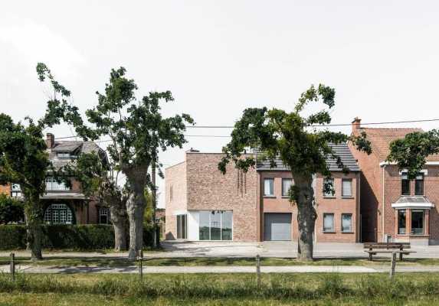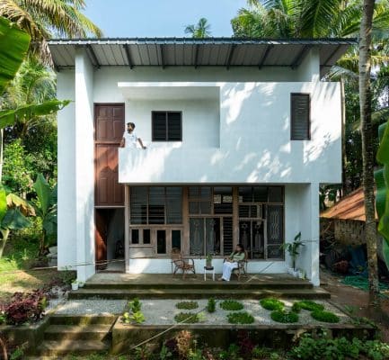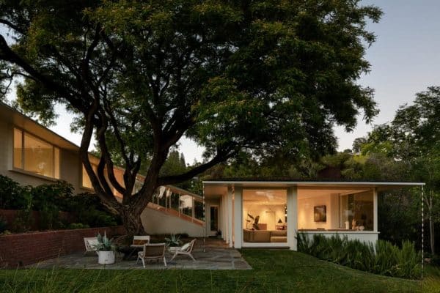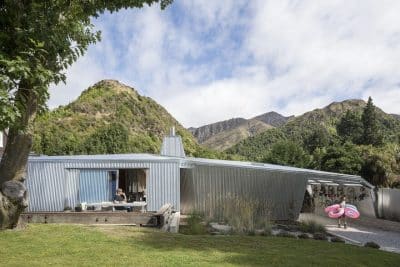Architects: Robert Hutchison Architect
Project: White River House
Design Team: Robert Hutchison, Scott Claassen, Wenjing Zhang
Location: Greenwater, Washington, USA
Project Year 2015
Photography: Mark Woods
This small residence located on the banks of the White River five miles from Mt. Rainier quietly blends into the surrounding forest. White River House was designed by Robert Hutchison Architect, an architecture studio based in the Fremont neighborhood of Seattle.
An entry courtyard serves as a transition space from outdoors to indoors, and keeps the ubiquitous elk herds at bay. A steel-clad fireplace mass separates the living room from a covered outdoor patio.
Working diligently with our client who also served as General Contractor for the project, the building footprint was kept as compact as possible to minimize site disturbance. The residence epitomizes the small home living movement through its emphasis on design over size.

