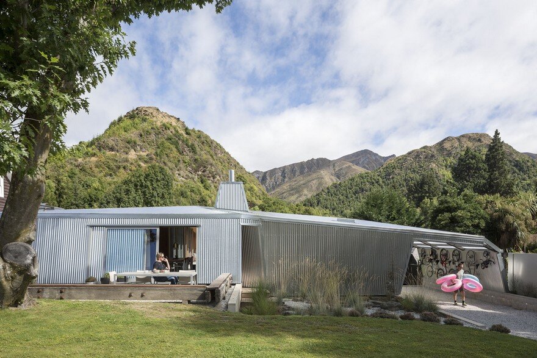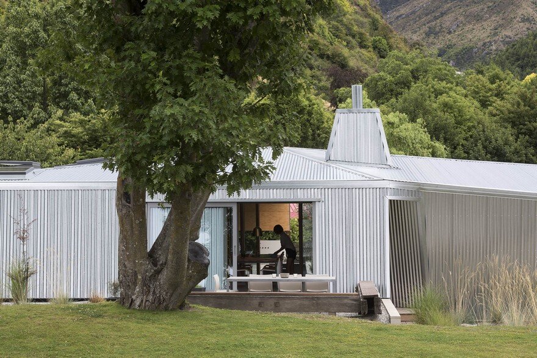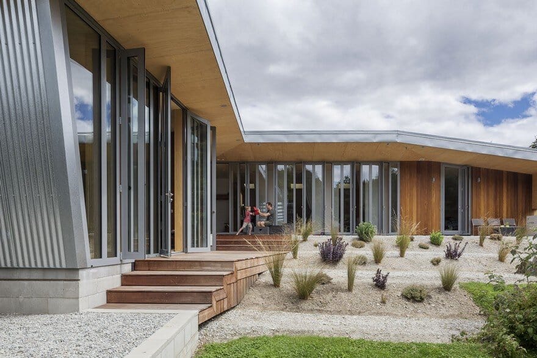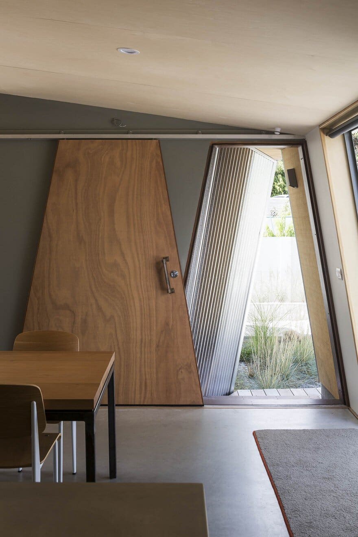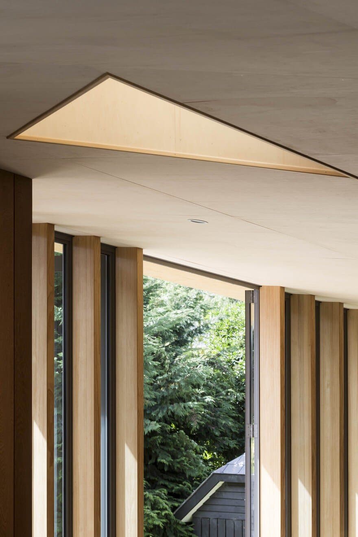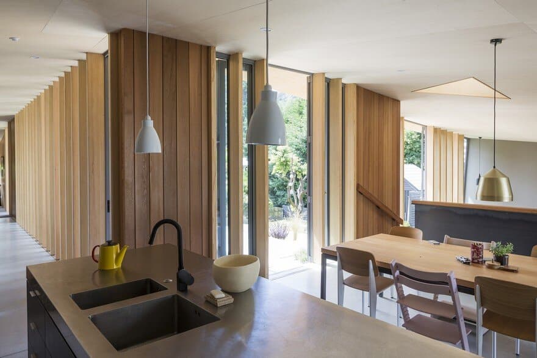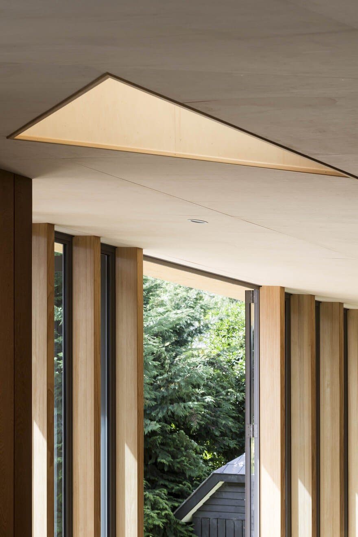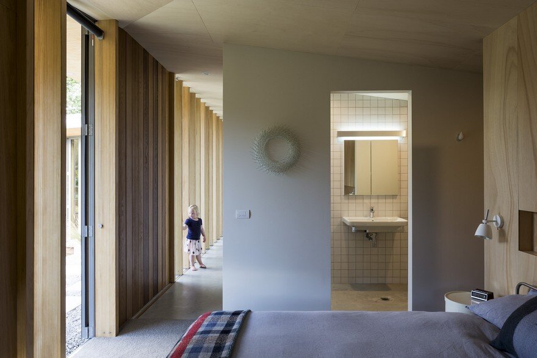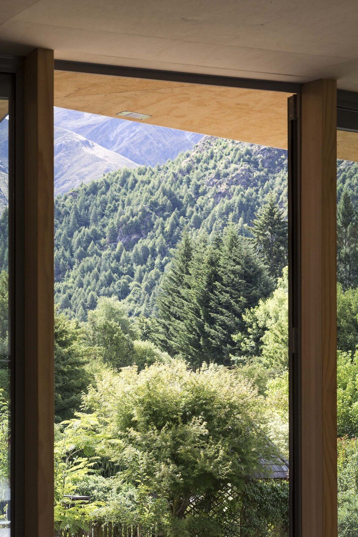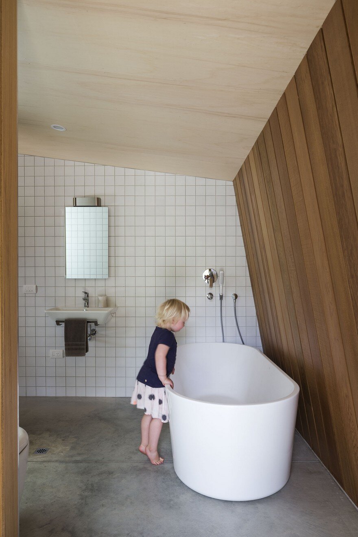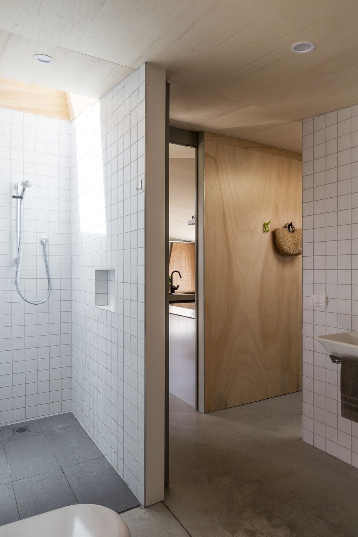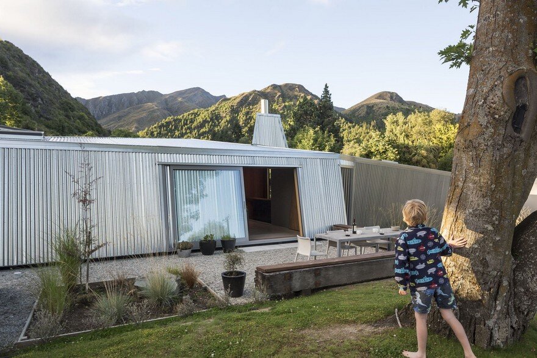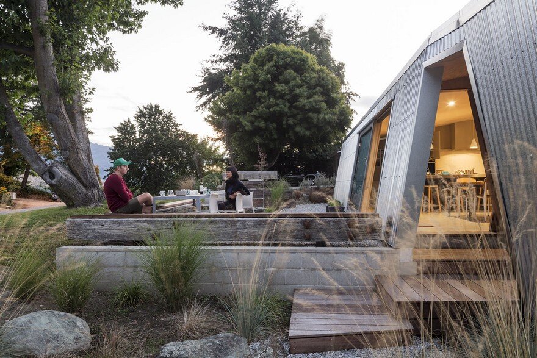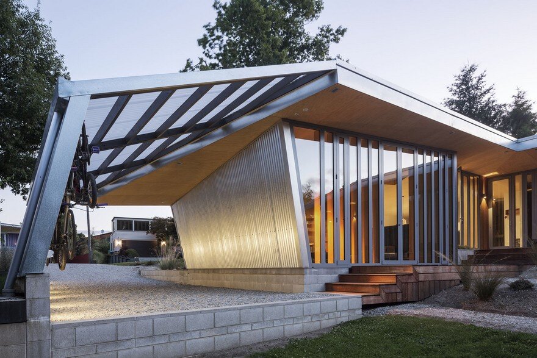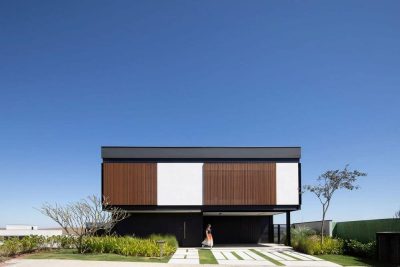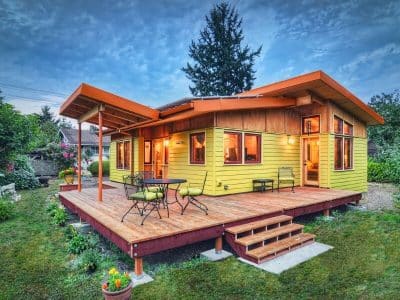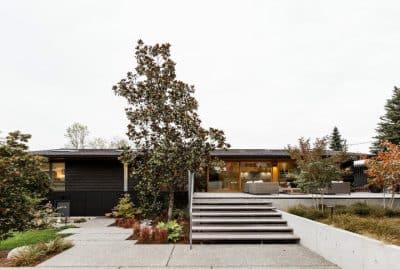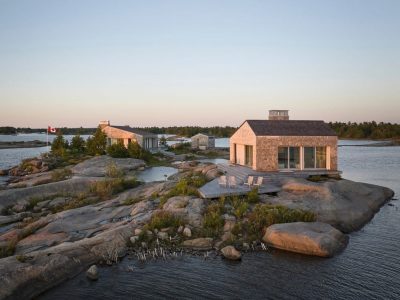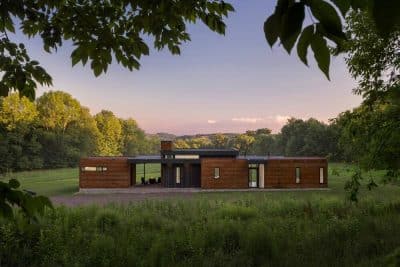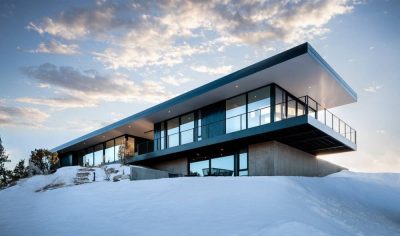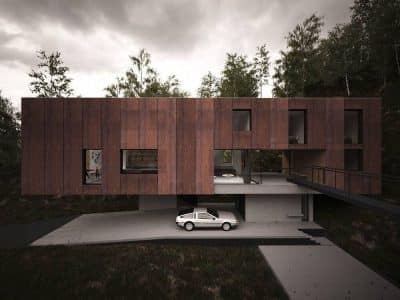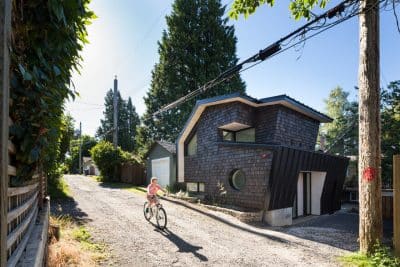Project: Hamilton House
Architects: Bull O’Sullivan Architecture
Location: Arrowtown, Otago Region, New Zealand
Year: 2017
Photography: Patrick Reynolds
The masculine landscape of central Otago offers the opportunity to find the common ground between landscape and Architecture.
This is a beguiling house. The exterior of the low-slung building could hardly be more simple, but is also highly suggestive; the interior is relaxed, but the planning is also well-controlled. The casual cladding of corrugated iron alludes to Arrowtown’s historic Chinese miners’ cottages, and also to the glacial activity that shaped the regional geology: the front entry might be read as a crevasse between two colliding forms.
The good humour that pervades the project is allied to an understanding of the rhythms of family life, exemplified in the central location of the children’s bathroom, and the local climate, demonstrated by the house’s generous overhangs. The democratic instinct of architect and clients is evident in the house’s sensitive siting and address to the street.

