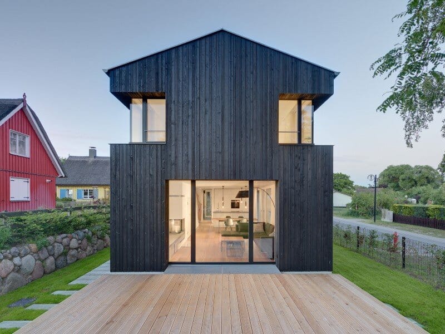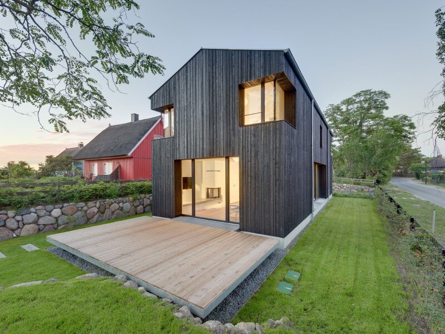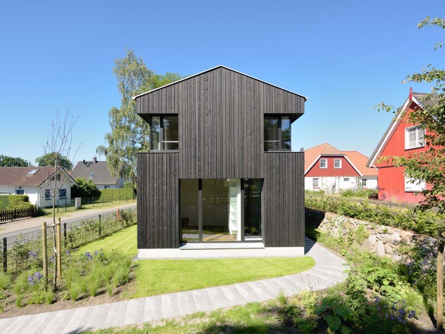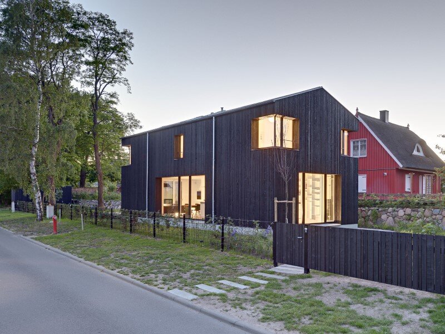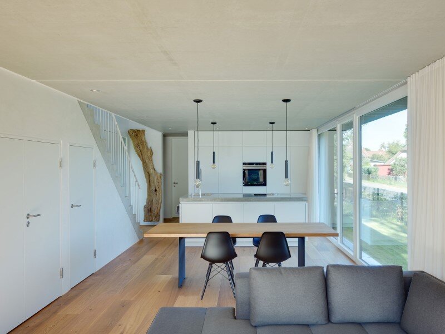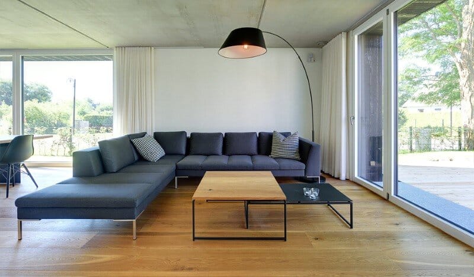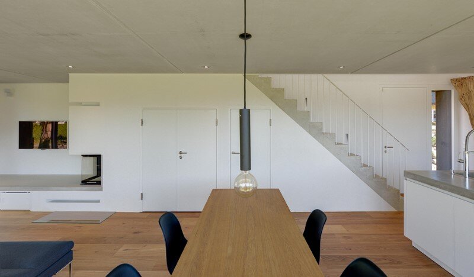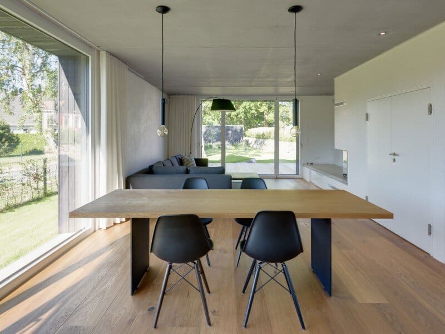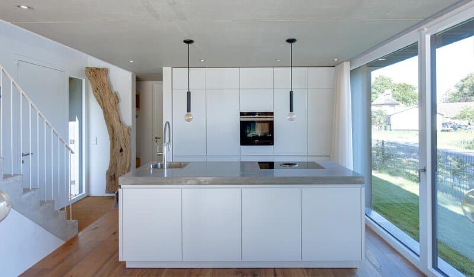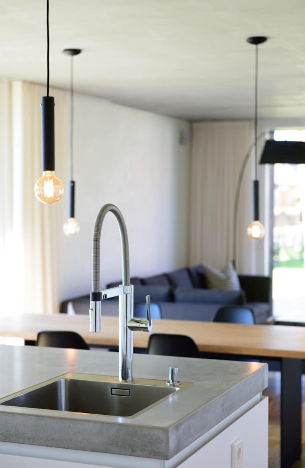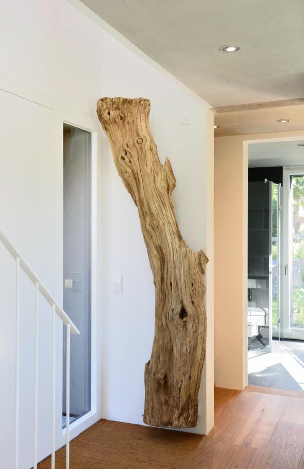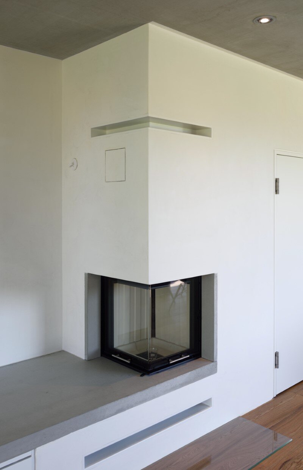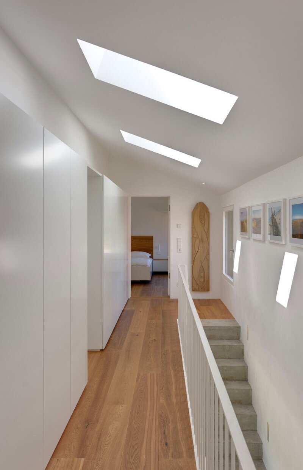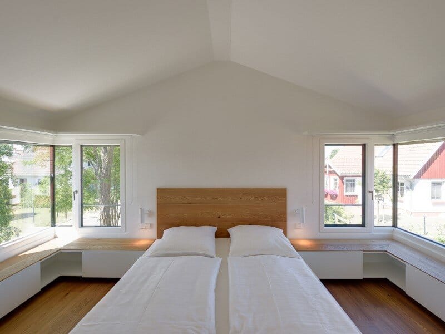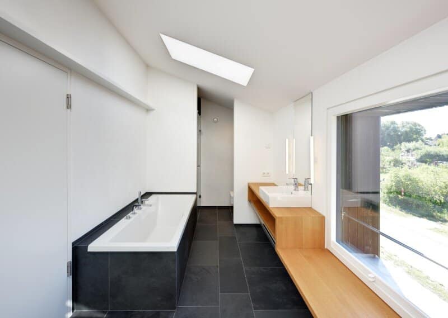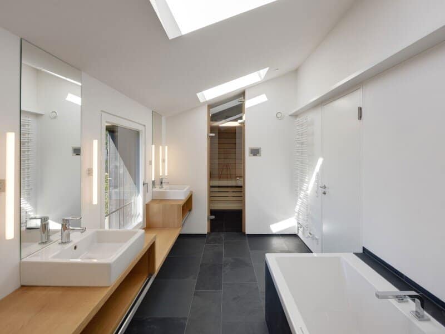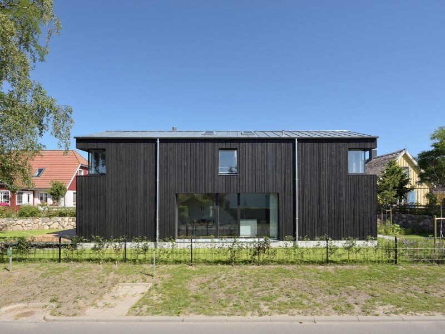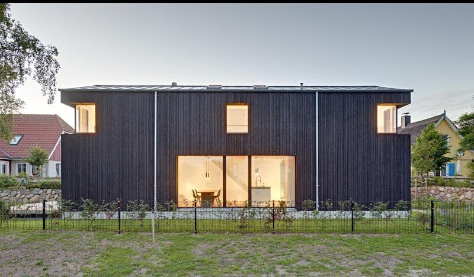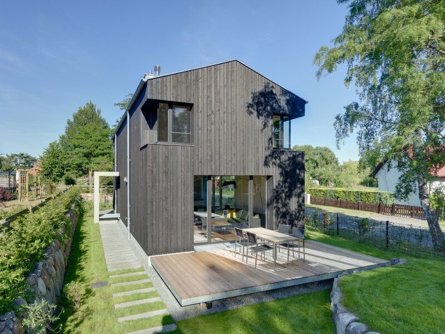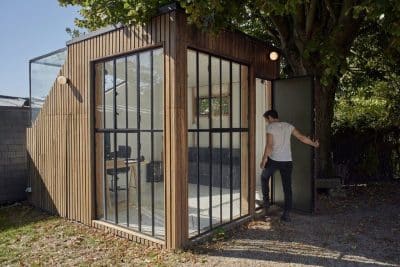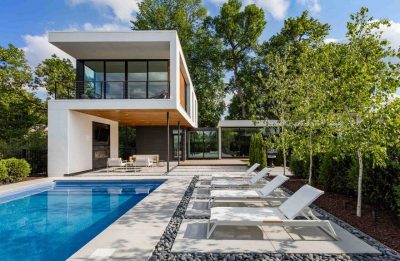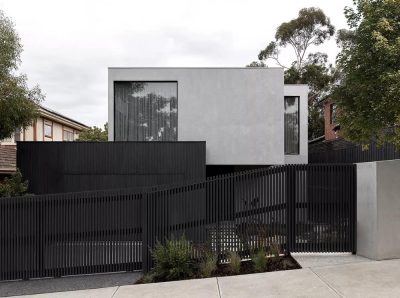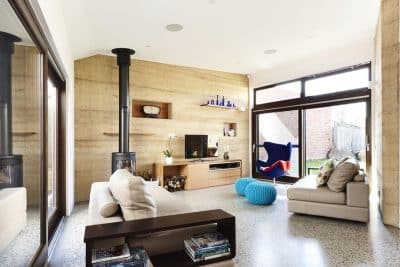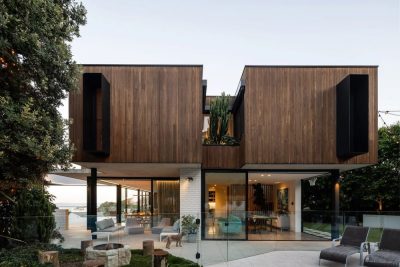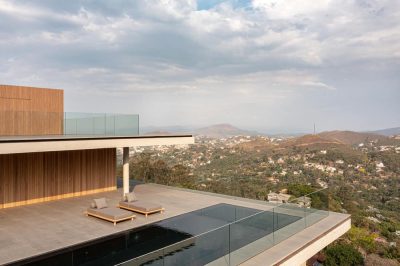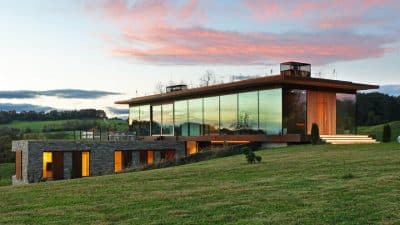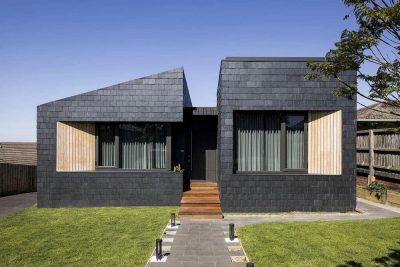WieckIn House is a vacation home designed by German studio Möhring Architekten.
WieckIn House in the small fishing village of Wieck on the Peninsula Fischland-Darß is located on a long, narrow lot. It sensitively adapts to the particular plot layout and the surroundings. The house has been created in a typical local building form with two-storeys and a low roof pitch. Also the building materials (wood, metal, stone and concrete) are typical of the region.
The WieckIn house gets a modern twist through the black painted larch wood facade, the zinc roof, the large windows on the ground floor and the corner windows upstairs.
The 120 square meter house can accommodate 4 to 6 people. The ground floor consists of an open plan living space with lounge area by the fireplace, large oak dining table and kitchen, as well as a guest bedroom and a shower room. A concrete staircase leads to the upper floor with two bedrooms and a large bathroom with sauna.

