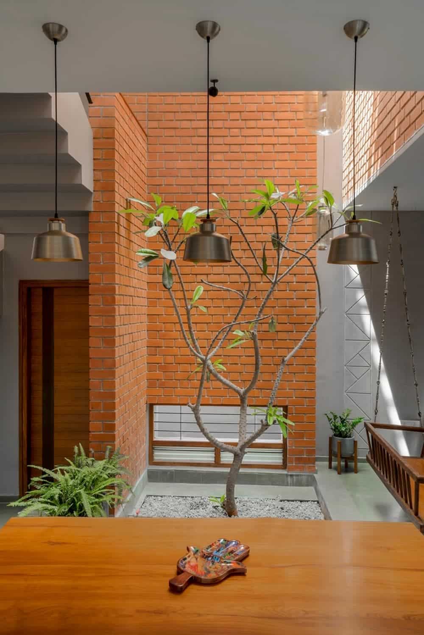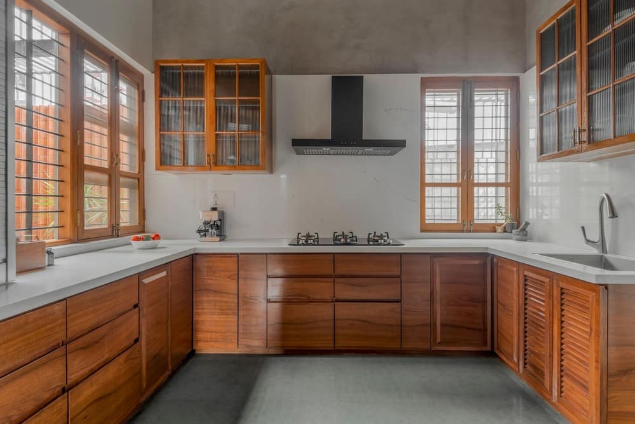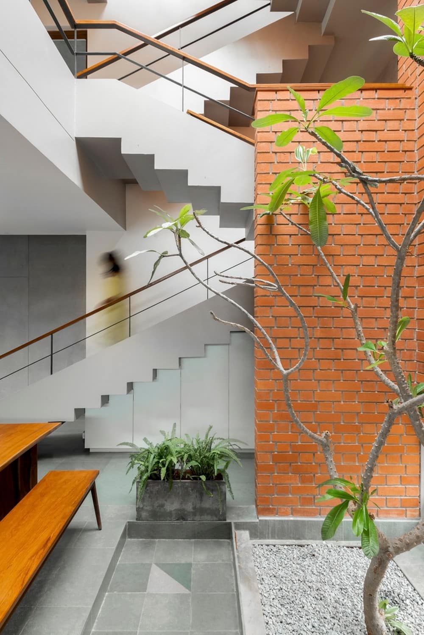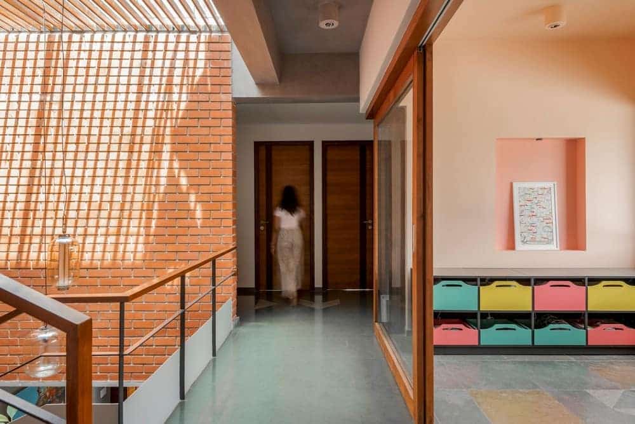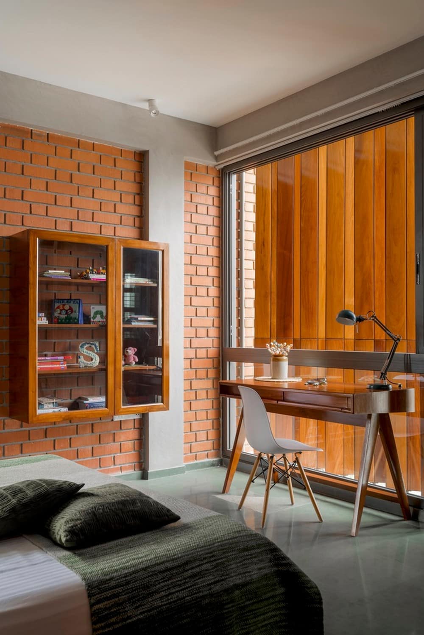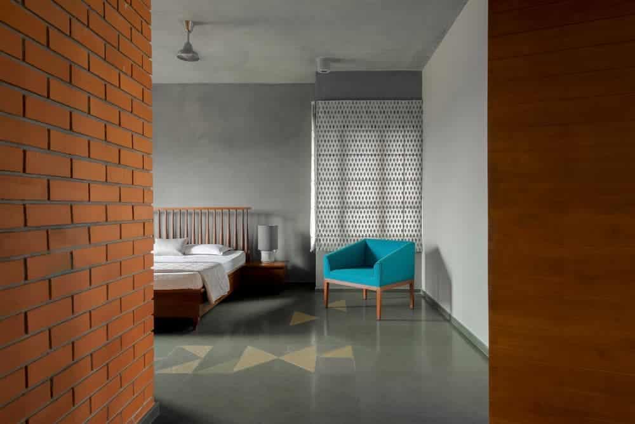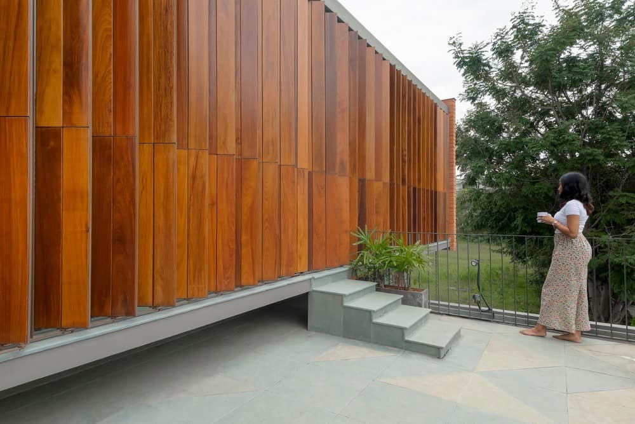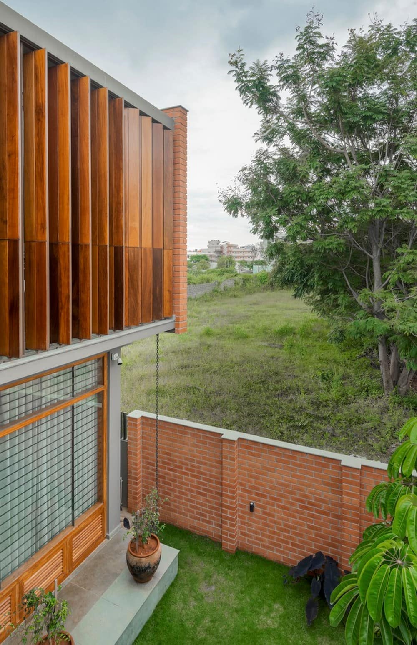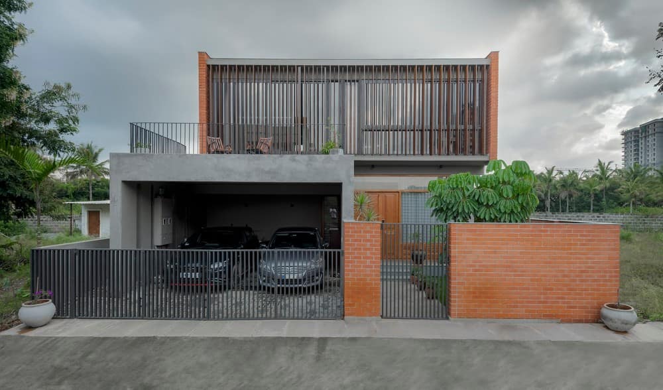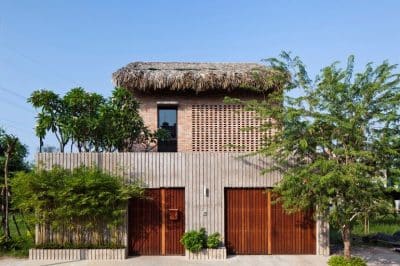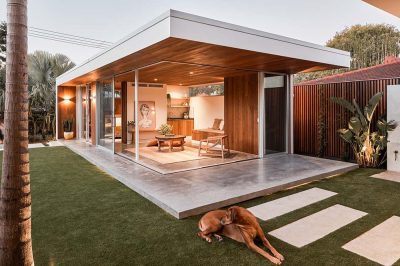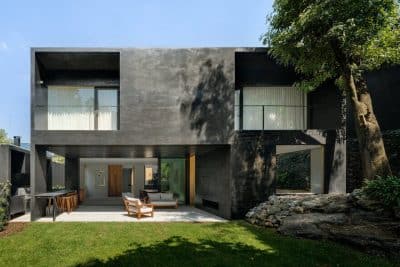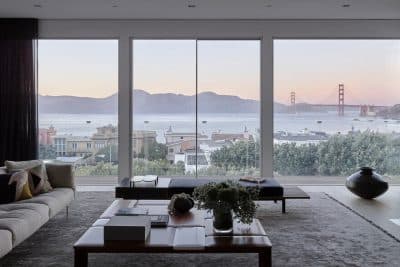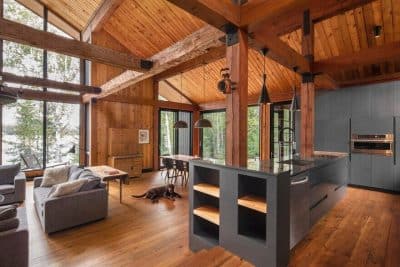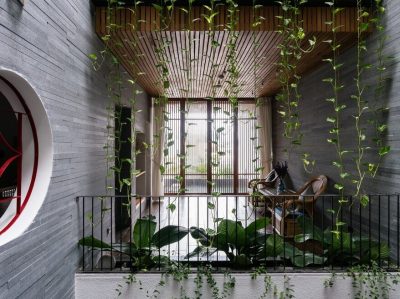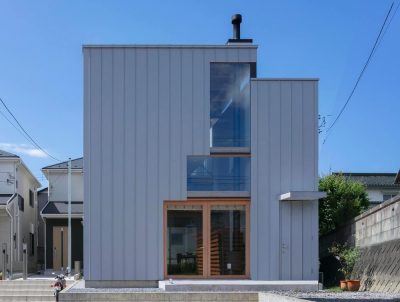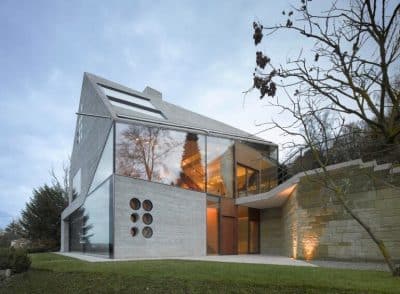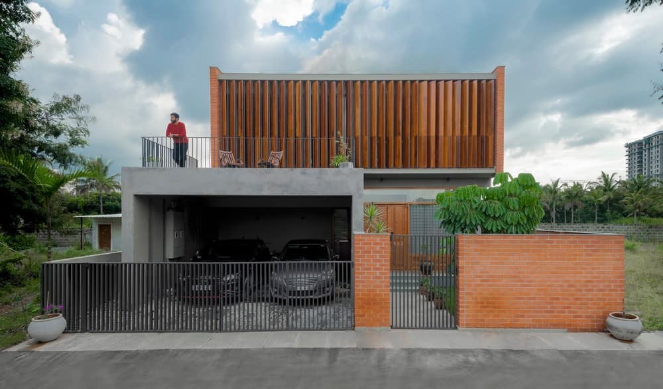
Project: Screen House
Architects: Kamat & Rozario Architecture
Lead Architects: Lester Rozario
Landscape Design: Kamat & Rozario Architecture
Structur Engineers: Khader Consultants
Interior Contractor: JMD Interiors
Project Architect: Mrigank Roychaudhury
Location: Bengaluru, India
Area: 4445 ft2
Year: 2023
Photographs: Arjun Krishna Photography
The plot was 40 feet wide and 75 feet deep. The Screen House project is an attempt to maximize the dialogue with the outdoors as you navigate the depth of the plot. Therefore, it was imperative to interrupt the plot depth with punctuation marks of sunshine and air.
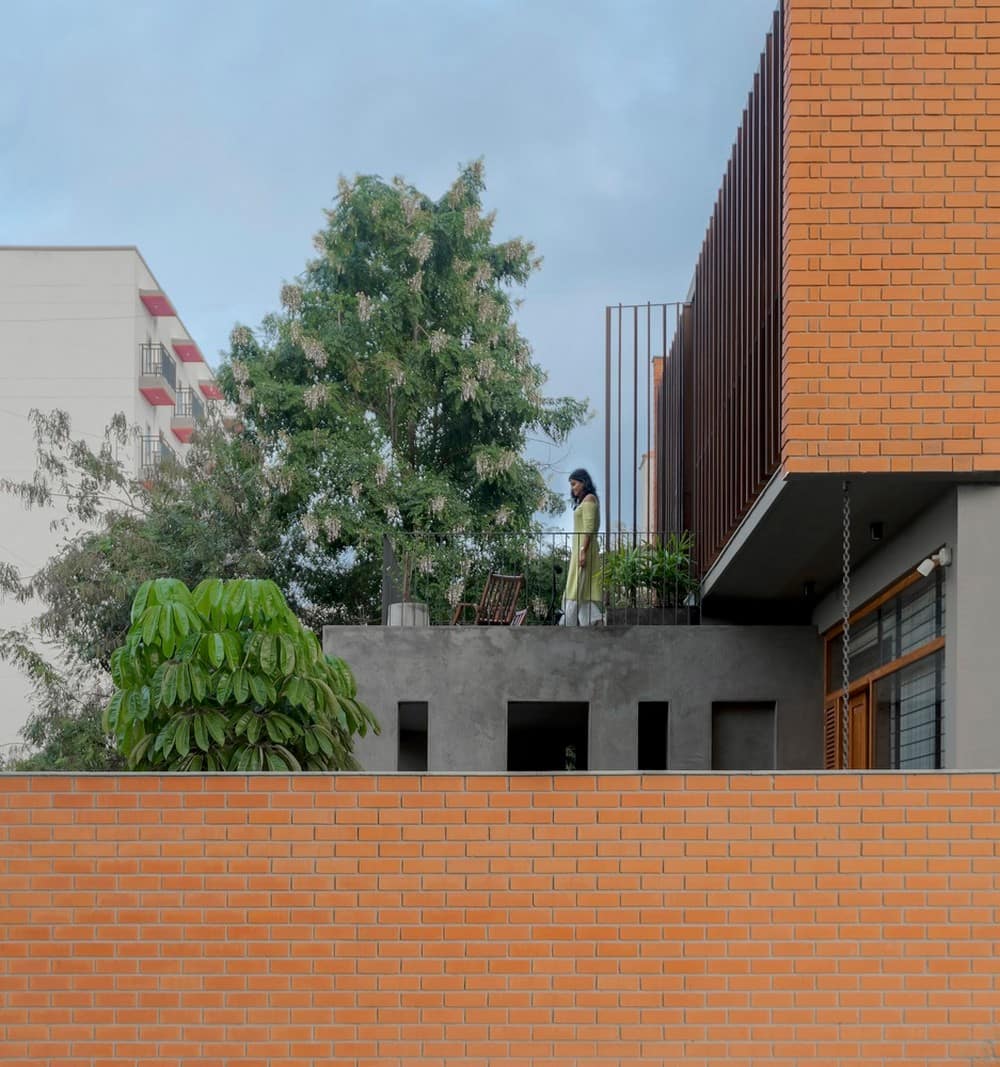
You enter the home through a small garden – the first, (#1) – and move on to the open living and dining. The dining space is the heart of the house. As you arrive here, you see that you are flanked by an internal courtyard on the side and a small urban garden on the left – the second (#2) and third (#3).
The internal courtyard partners up with the main stair as it culminates into a crown that lets in dappled light and fresh air. A balcony, (#4), in the center of the first floor lets in the urban garden, thus permeating it into the bedroom at the back.
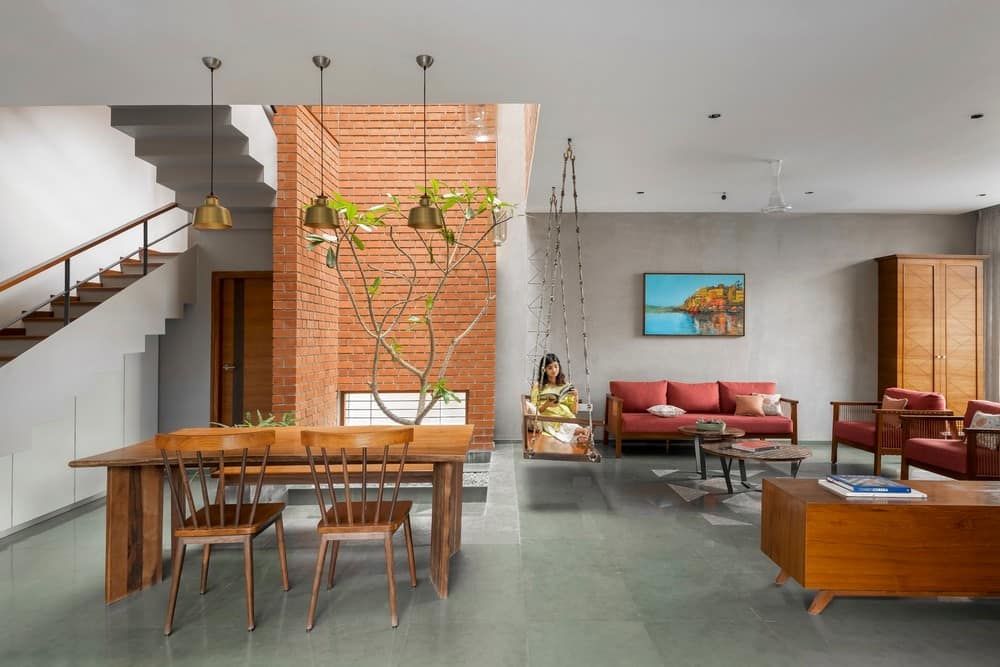
The massing of the building gradually steps up from the roadside. The daughter’s bedroom steps out into a large open terrace (#5) overlooking the street on the north side. The other bedroom overlooks the entry garden. A wooden operable screen acts as a playful substitute for a curtain.
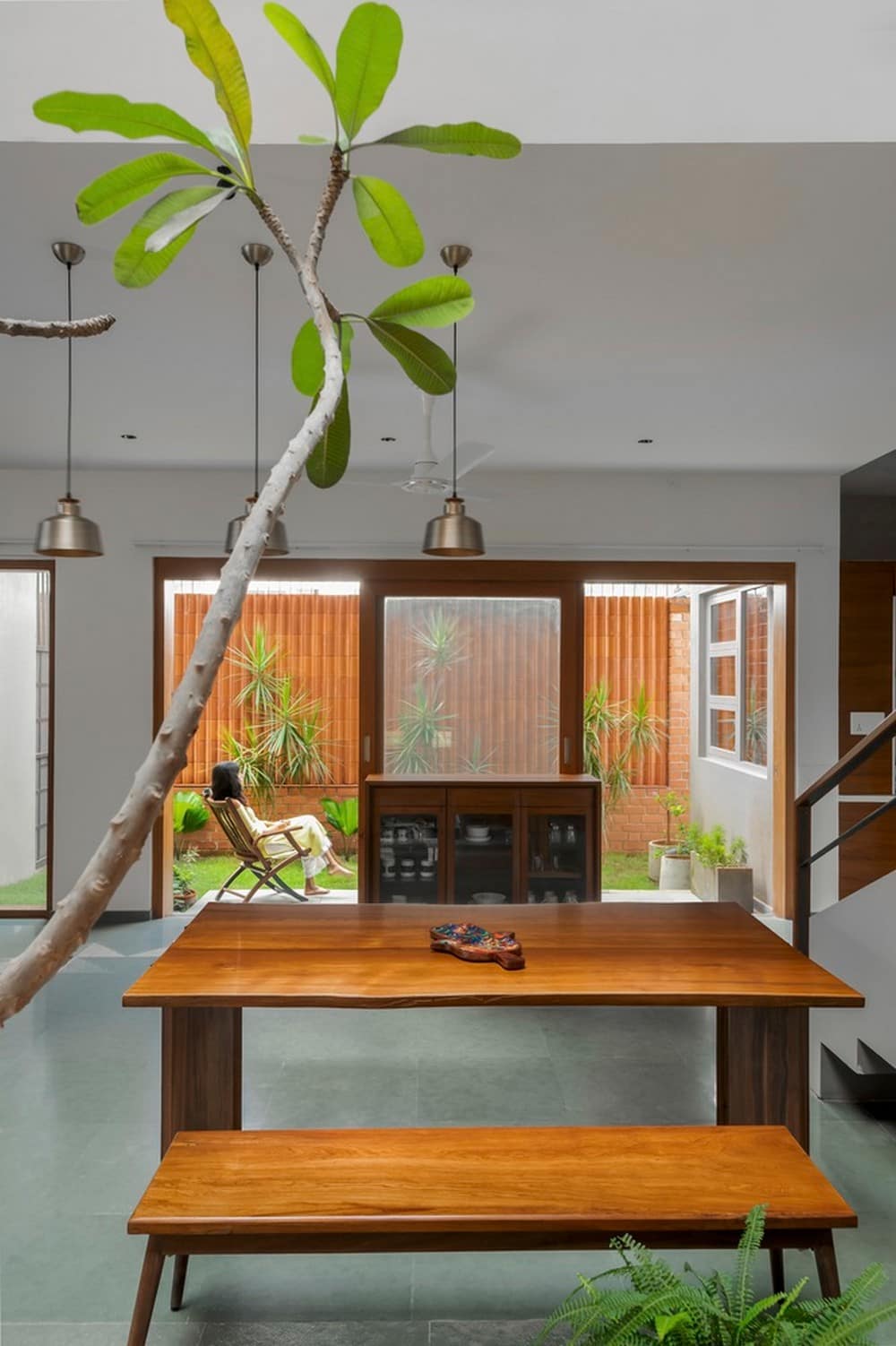
The lady of the house hails from Punjab. The triangular motifs seen through different elements of the house are a subtle reference to the beautiful Punjabi folk embroidery known as phulkari, which she wears with great pride!
