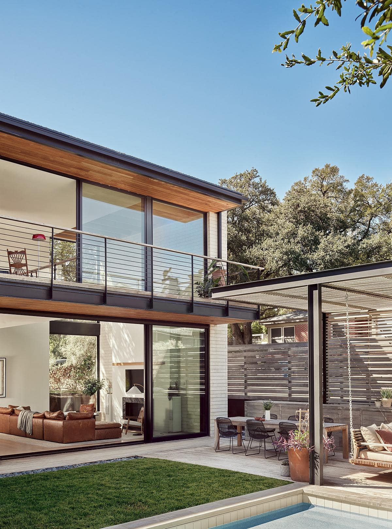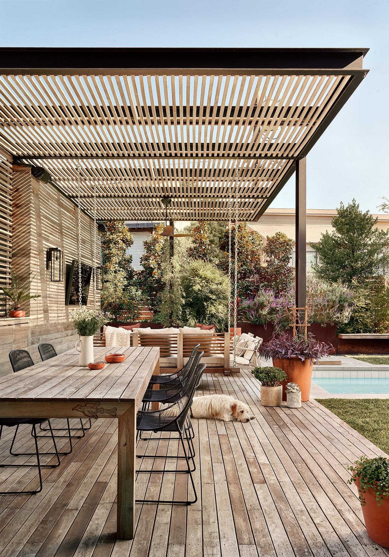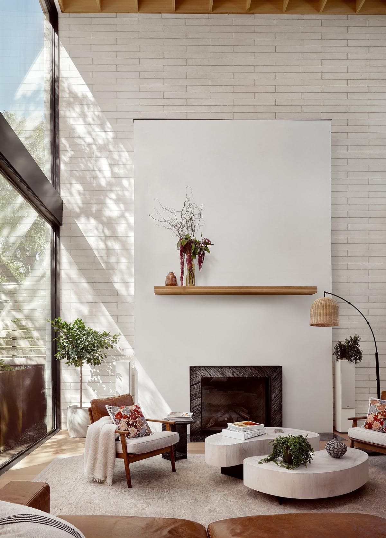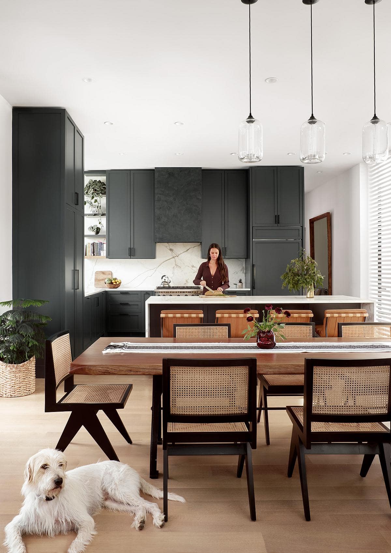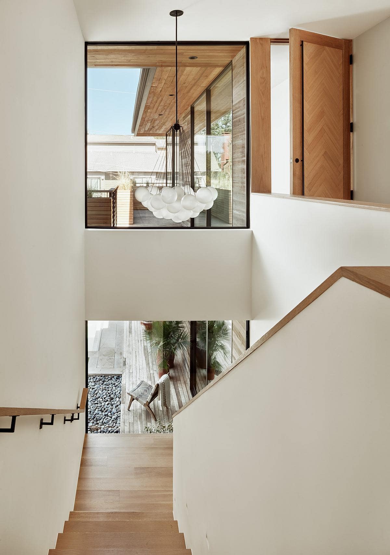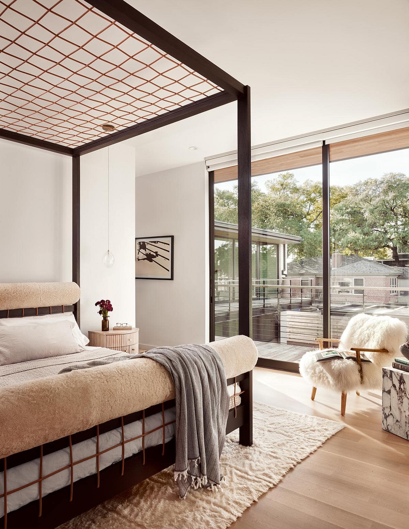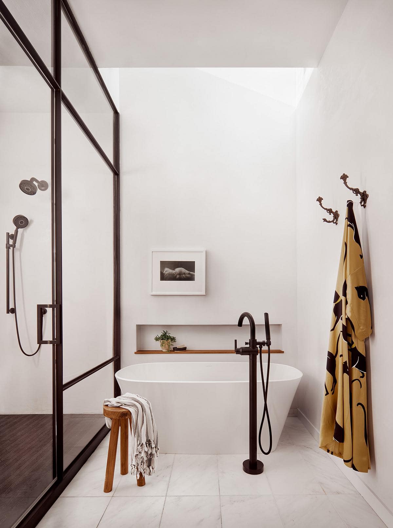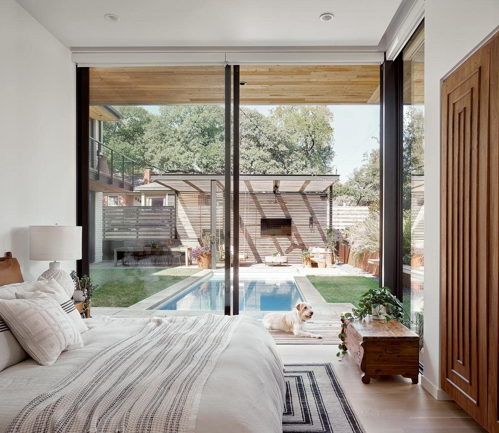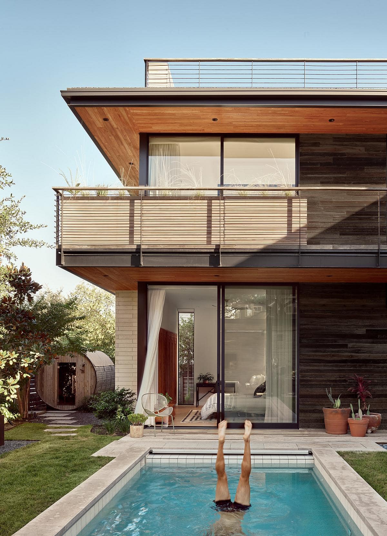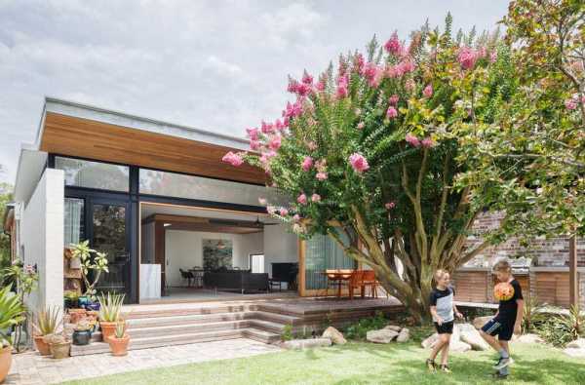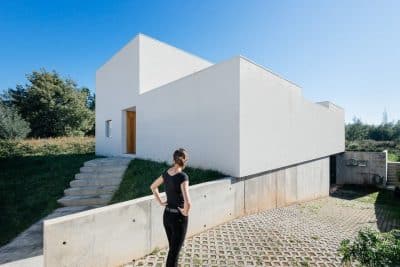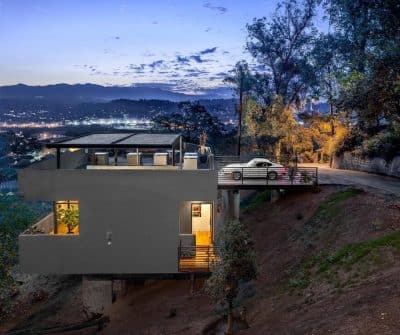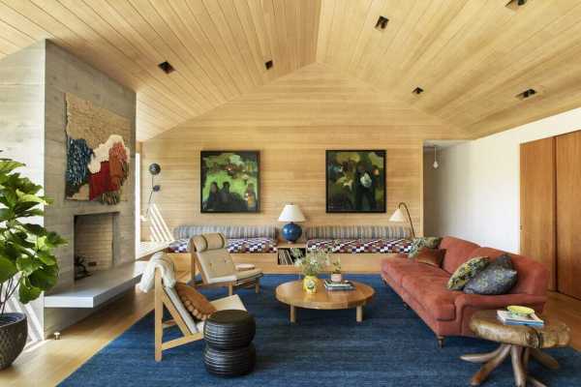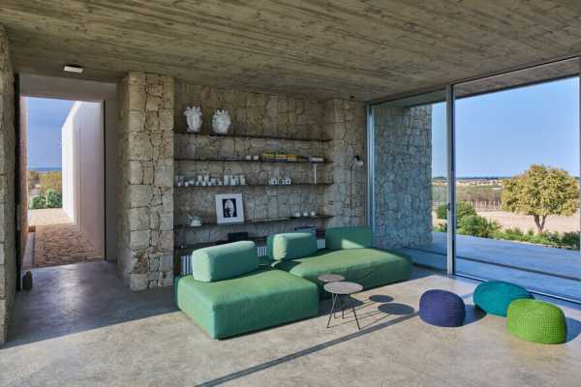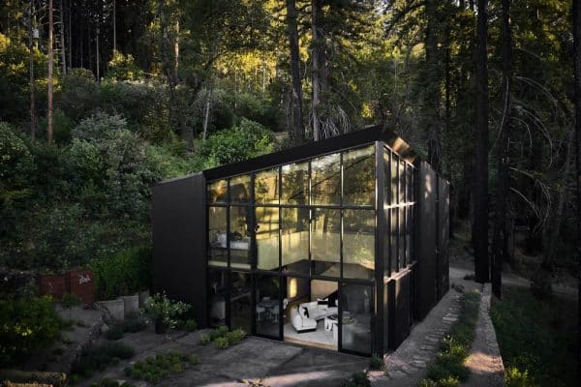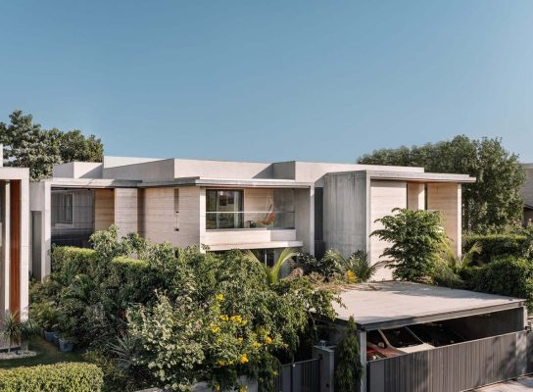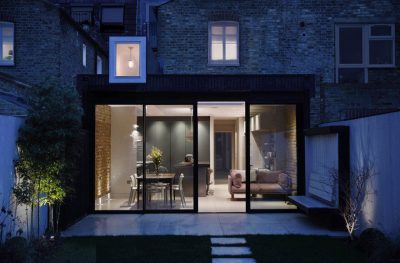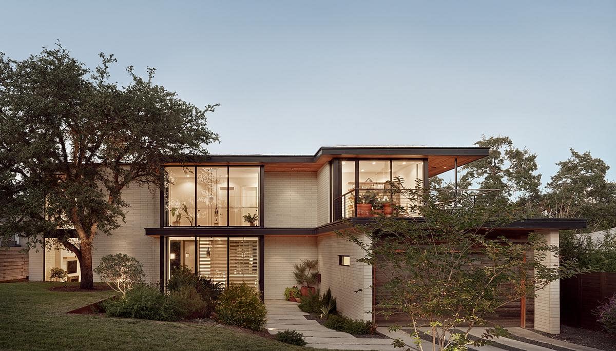
Project Name: Hillmont Residence
Architecture and Interior Design: Matt Garcia Design
Location: Austin, Texas, United States
Project size: 70 m2
Completion date: 2023
Building levels 3
Photo Credits: Casey Dunn
Text and photos – Courtesy of Matt Garcia Design
Hillmont Residence, a 4,200 square foot home located just minutes from downtown Austin and Zilker Park, embodies the perfect blend of clean, minimal design with warm, inviting elements. Designed for a young couple and their baby, this L-shaped home offers a serene retreat while maintaining close proximity to the vibrant heart of the city.
A Vision of Modern Warmth
The clients envisioned a modern home that is both clean and minimal, yet warm and welcoming—a perfect environment to raise their family. Hillmont Residence meets this vision with its thoughtful design and material choices. The L-shaped layout provides privacy from the street while seamlessly opening up to a spacious backyard, creating an intimate yet expansive living space.
Architectural Elegance and Natural Light
The residence features double-height spaces that flood the interiors with warm, tree-filtered southern light. These spaces cast captivating shadows onto the limestone walls, enhancing the home’s natural beauty. The material palette includes clean-cut limestone, teak, steel, and aluminum windows and doors, all contributing to the home’s sleek yet warm aesthetic.
Interior Design and Materials
Inside, the home continues to exude warmth and simplicity. Graphic marbles and walnut cabinetry provide striking visual contrasts, while rift-sawn white oak floors extend throughout the space, adding a touch of elegance and continuity. The interiors are designed to be both functional and aesthetically pleasing, offering a comfortable and stylish environment for family life.
Overcoming Challenges
Built during the heart of the pandemic in 2020, Hillmont Residence faced numerous challenges and uncertainties. Despite these obstacles, the project became a testament to collaboration and perseverance. The journey of designing and building this home forged a lasting friendship between the architect and the clients, highlighting the personal connections that can develop through the creative process.
Highlighting Products and Finishes
The home features an array of high-quality products and finishes that deserve special mention. The combination of materials and the attention to detail in the craftsmanship reflect a commitment to creating a home that is both beautiful and durable. Each element of Hillmont Residence has been carefully selected to enhance the overall design and provide a lasting impact.
Conclusion
Hillmont Residence is a stunning example of modern architecture that balances minimalism with warmth. This Austin home not only meets the needs of its young family but also stands as a symbol of resilience and collaboration during challenging times. It is a testament to the power of thoughtful design and the enduring relationships that can form through the shared goal of creating a beautiful home.
