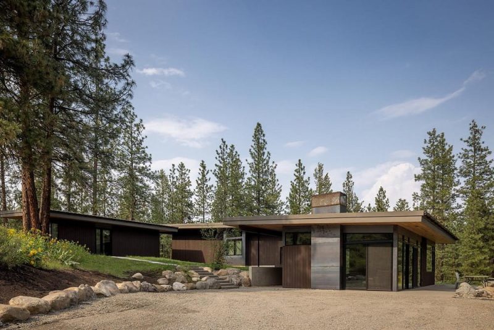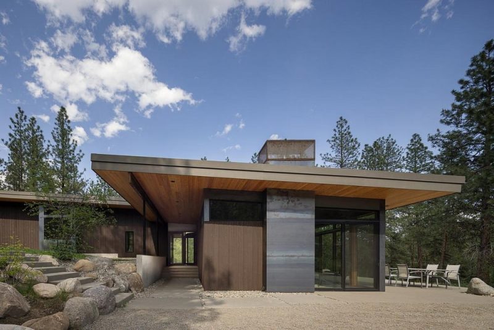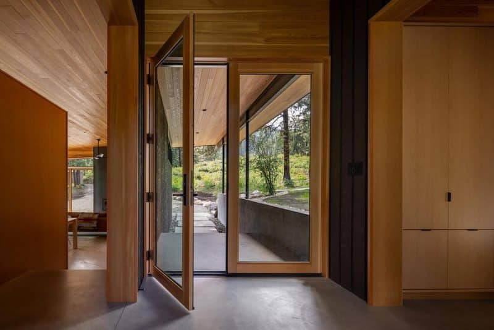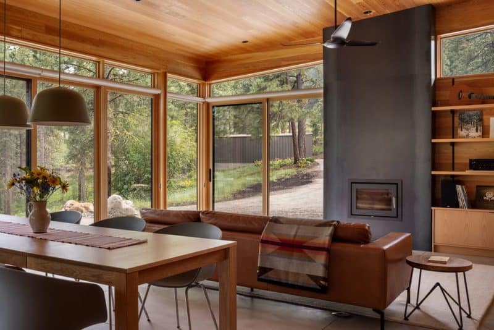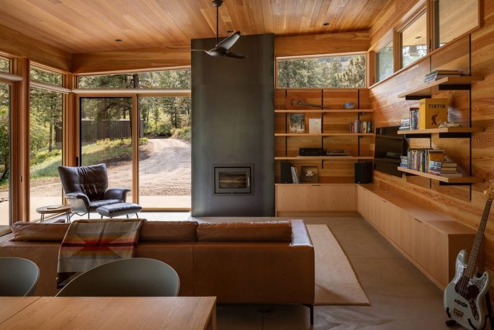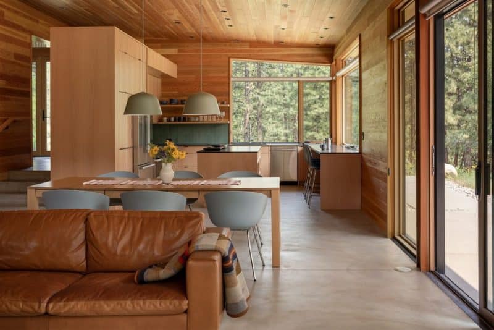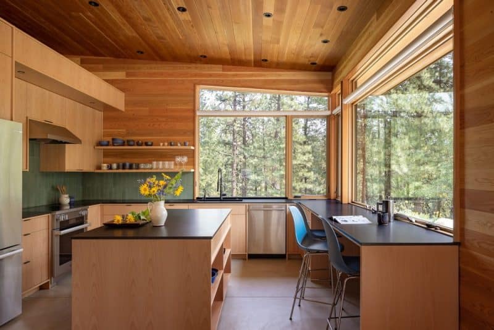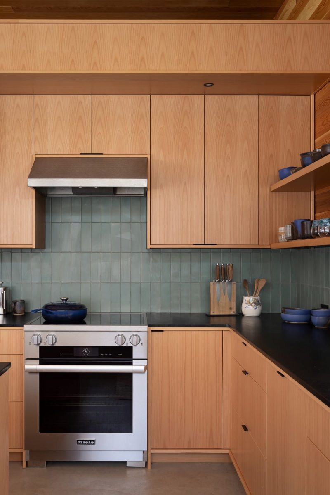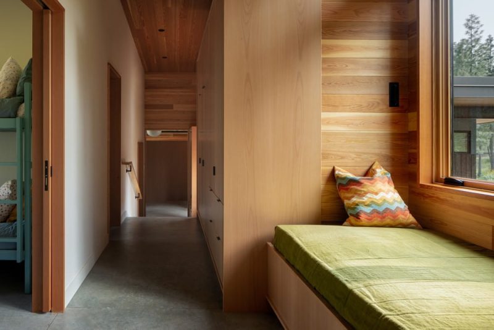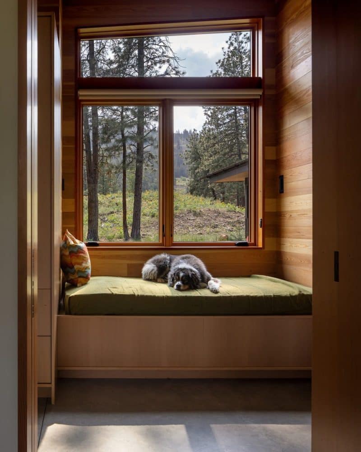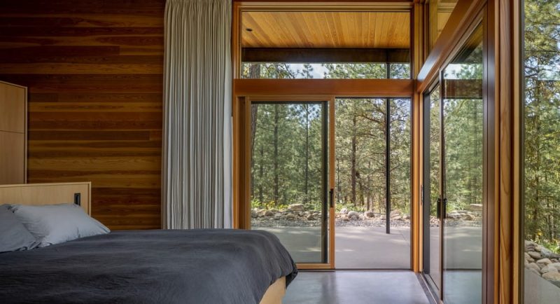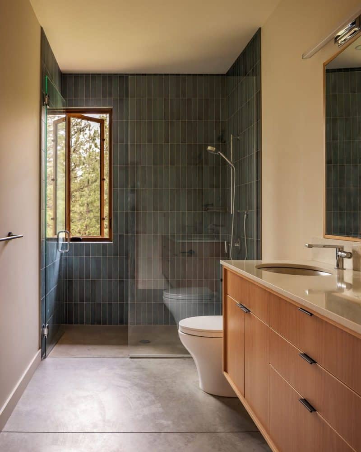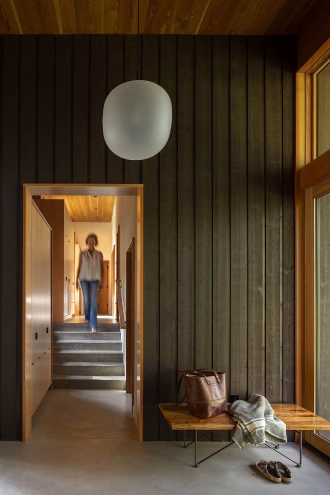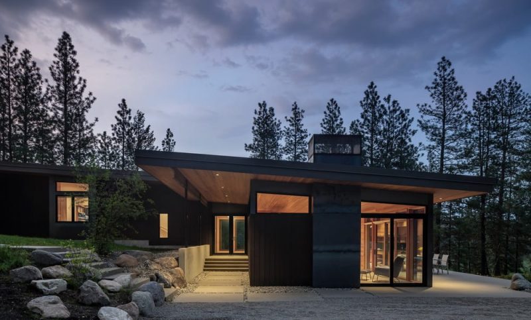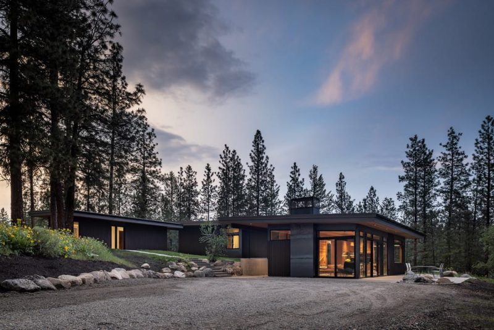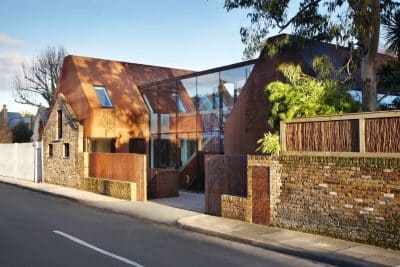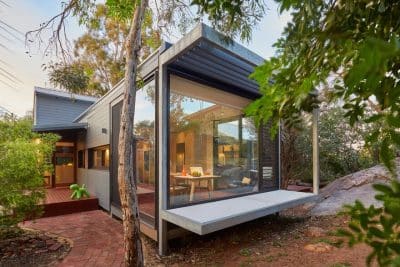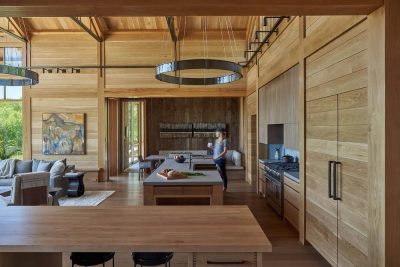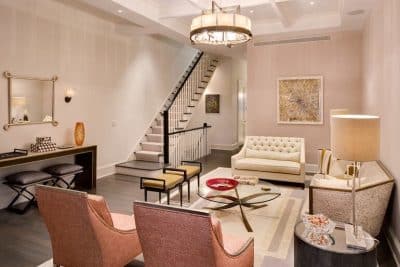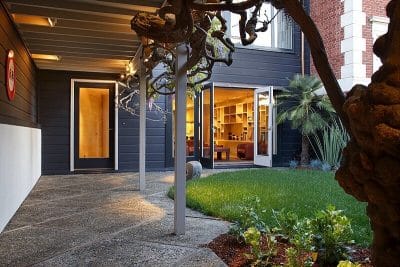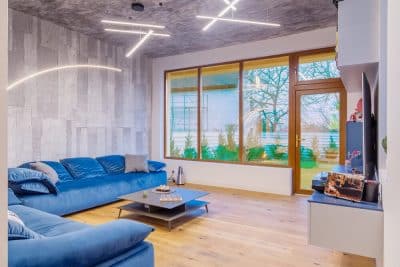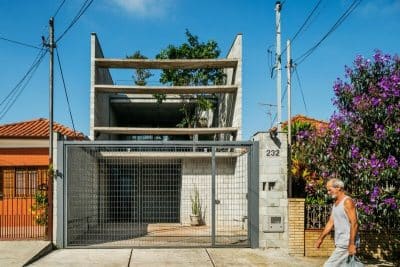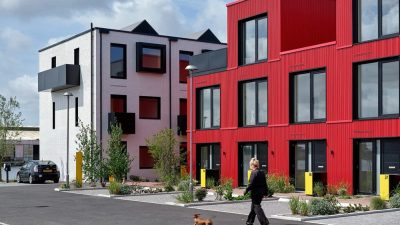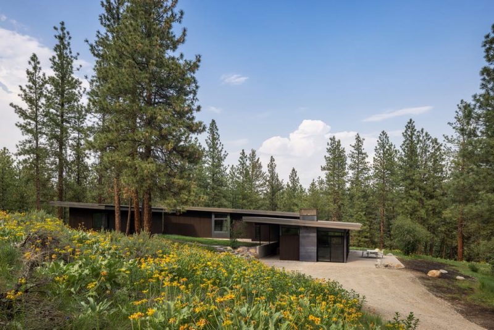
Project: Wildflower House
Architecture: Prentiss + Balance + Wickline
Builder: Impel Construction
Location: Washington, United States
Area: 1970 ft2
Year: 2023
Photo Credits: Andrew Pogue Photography
In the heart of Washington’s Methow Valley, the Wildflower House stands as a testament to thoughtful design and environmental stewardship. Nestled within a pristine landscape of meadows and forests, this modern home takes a sensitive approach to construction, ensuring that the natural beauty of the site is preserved and enhanced.
Respecting the Land
The construction of the Wildflower House began with a deep respect for the unspoiled site it now occupies. Recognizing the ecological value of the native grasses, flowers, and trees, the project team enlisted a native plant specialist to restore the vegetation that was disturbed during construction. Additionally, the surrounding forest was carefully thinned of small-diameter trees in accordance with “firewise” best practices, creating a healthy and fire-resilient environment that remains hospitable to local wildlife.
Thoughtful Design Integration
The design of the Wildflower House is a direct response to the rolling landscape and the needs of the family of four who call it home. The house is composed of three wood-clad boxes that ascend a gentle slope, strategically tucked behind a prominent knoll. These boxes house the main functional areas: a kitchen/living/dining wing, a bedroom wing, and a separate guest house. The kitchen/living/dining and bedroom wings are connected by a glazed entry, offering glimpses of a serene meadow to the east.
The house and guest house together form a semi-enclosed, grassy outdoor room that seamlessly blends with the native landscape. A large patio extends the living space into the forested valley, providing a perfect spot for outdoor dining and relaxation. The deep, larch-clad overhangs are not only a design feature but also serve to shade the interiors in summer and protect the home from snow in winter.
A Rigorous Material Palette
Materials were chosen with both aesthetics and functionality in mind. The floors, steps, and patios are all polished concrete, featuring in-floor heating in the interior slabs for comfort. The exterior is clad in dark-stained, rough-sawn fir shiplap, while the interior is lined with warm larch paneling. The consistent use of these materials reinforces the architectural integrity of each wing.
A striking fireplace enclosure and bay window are clad in untreated hot-rolled steel panels, which also trim the window and door openings, adding a rugged, industrial edge to the design. The metal roof and river rock perimeter are part of a fire-resistant materials palette, crucial for this wildfire-prone region.
Interior Warmth and Personal Touches
Inside, custom beech cabinetry adds warmth and color, creating intimate enclosures within the open spaces of the kitchen, entry, and hall. The owner’s passion for pottery is reflected in the vibrant blue and green accents found in the tile, light fixtures, and furnishings, adding a personal touch to the modern aesthetic.
The separate guest house, which completes the U-shaped outdoor room, provides a guest bedroom and bathroom, as well as a home office for one of the owners, a professor of Economics. The office, with its windows overlooking a steep, forested ravine, offers a serene and inspiring workspace, bathed in light filtered through the surrounding canopy of trees.
A Home Alive with Nature
The Wildflower House is not just a residence; it is a living, breathing part of its natural environment. The family enjoys frequent visits from the local wildlife, with bears, deer, chipmunks, bobcats, coyotes, birds, and frogs all making appearances. The home’s design, which embraces a clean-lined modern aesthetic, is perfectly suited to the casual, outdoorsy lifestyle of its inhabitants.
In every detail, the Wildflower House celebrates its connection to the Methow Valley’s rich natural landscape, offering a peaceful retreat that is as much a part of the environment as the wildflowers and trees that surround it.
