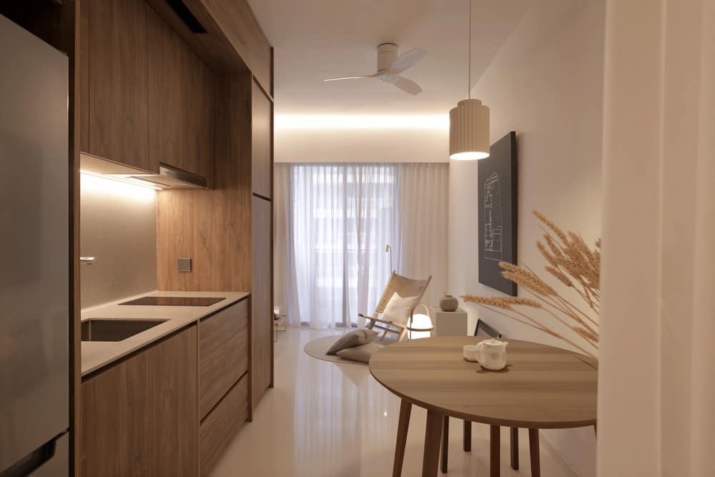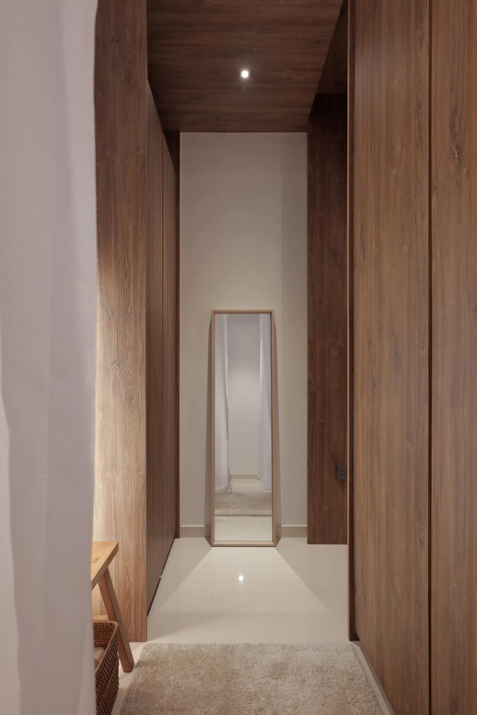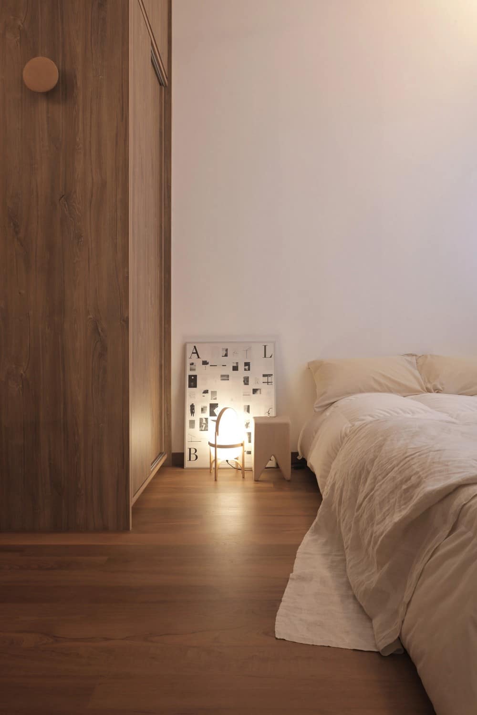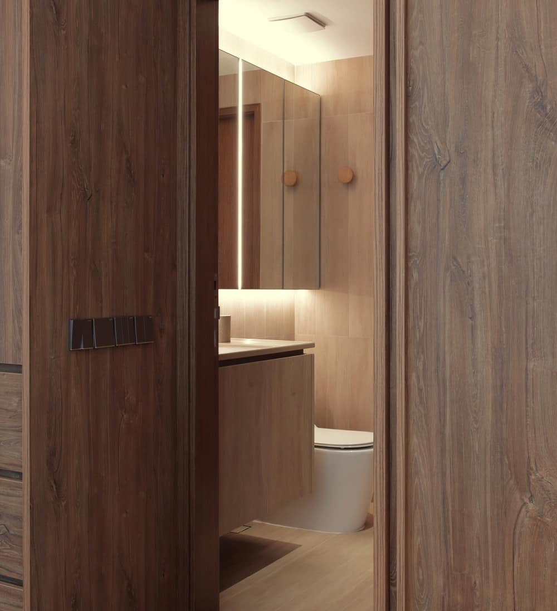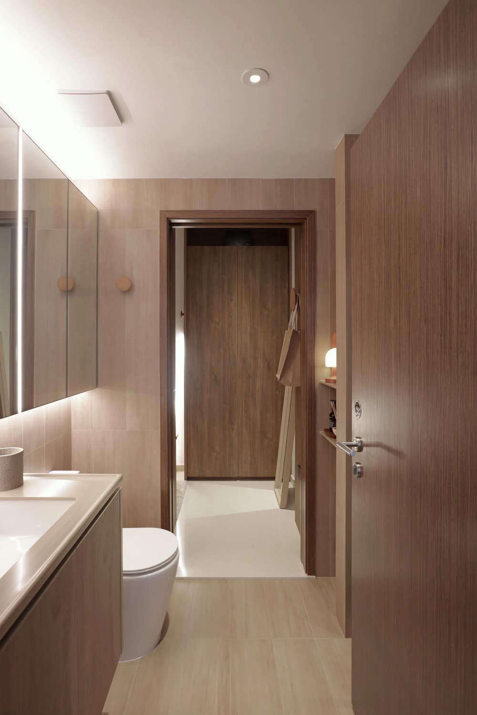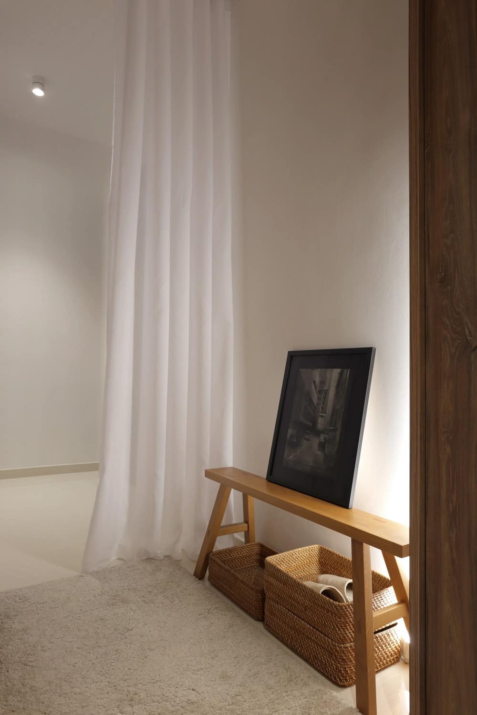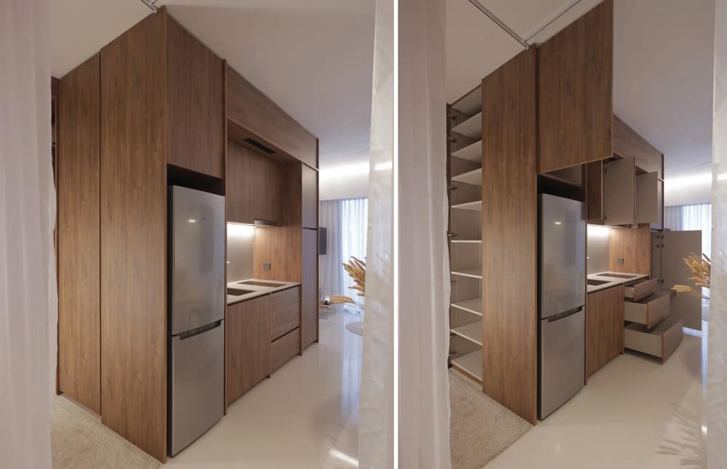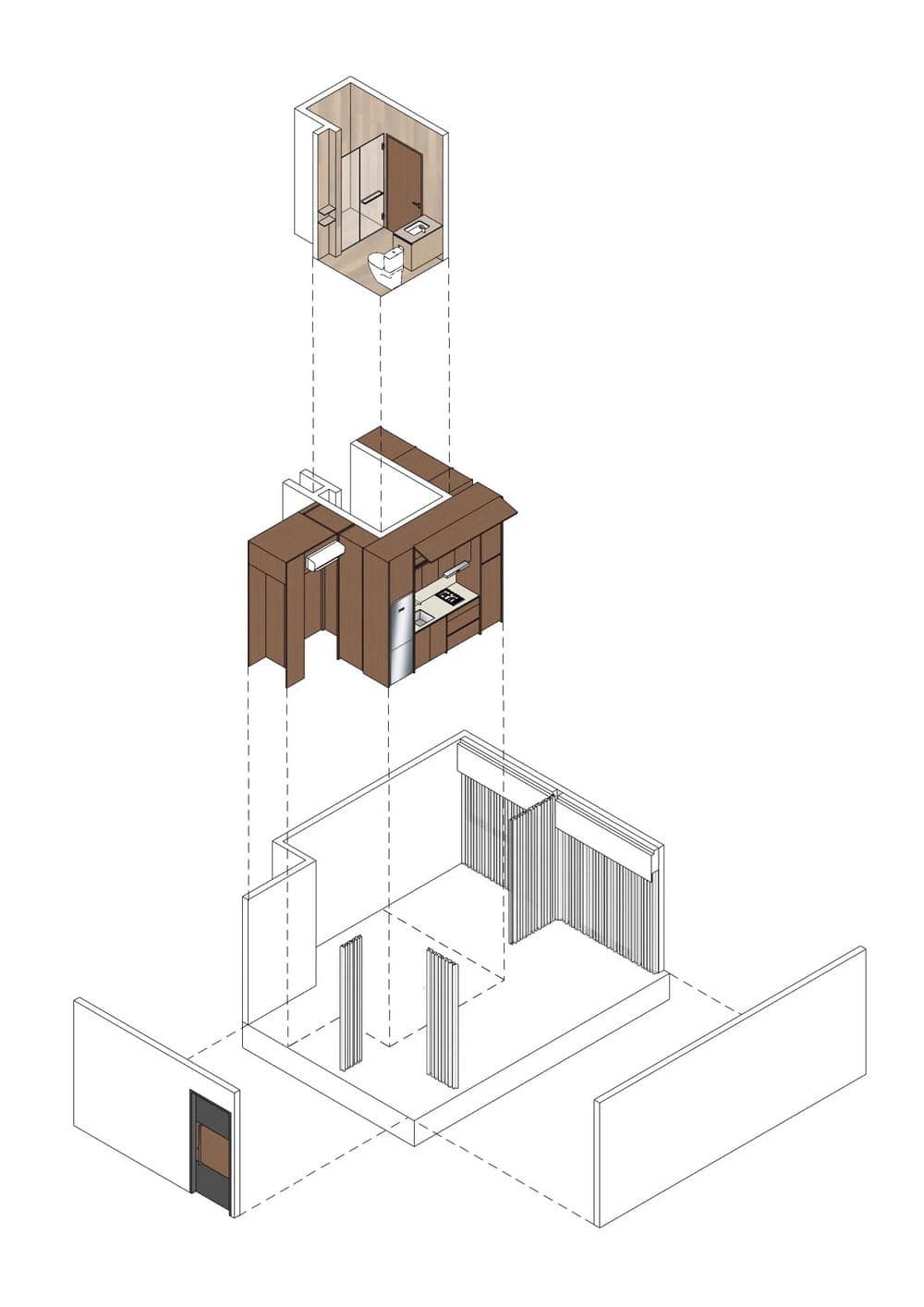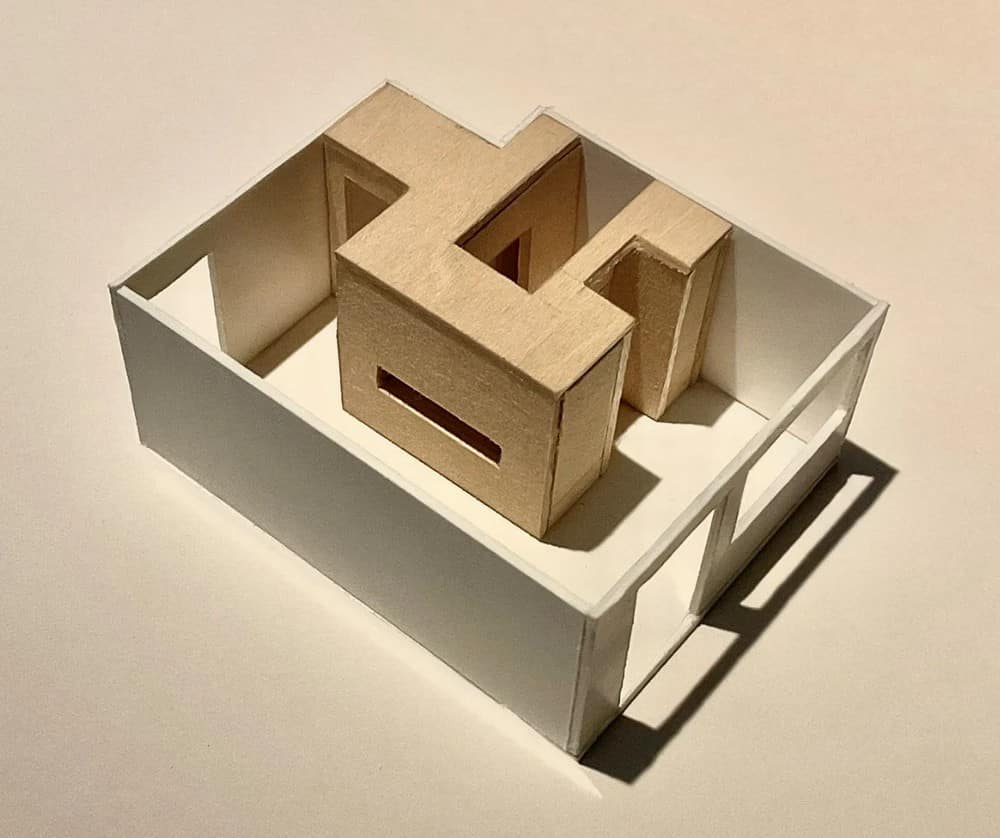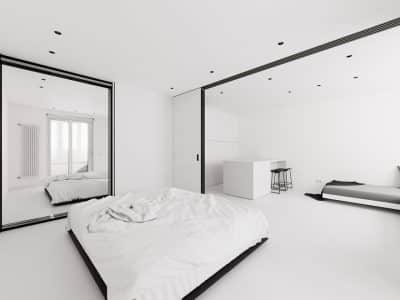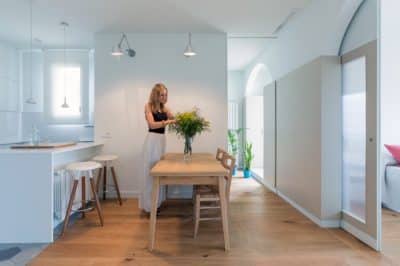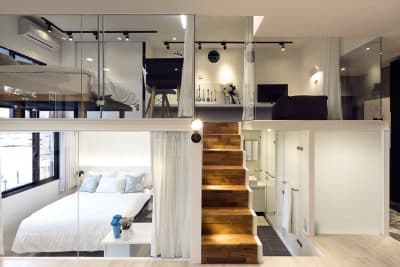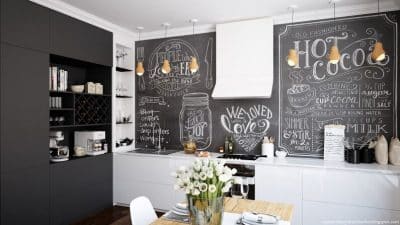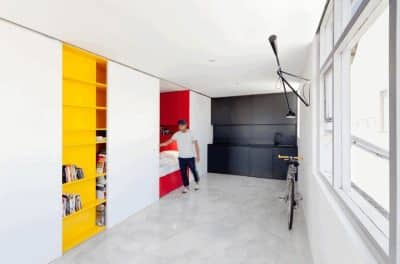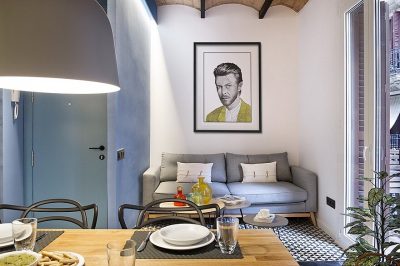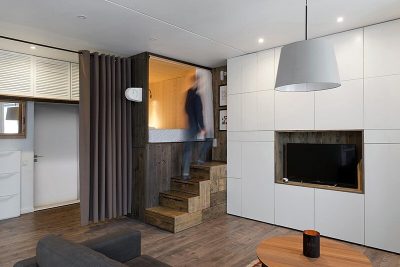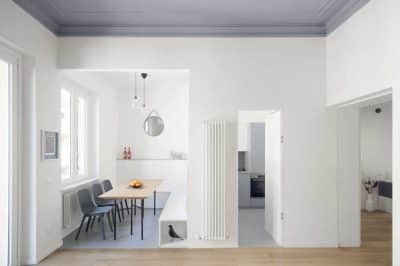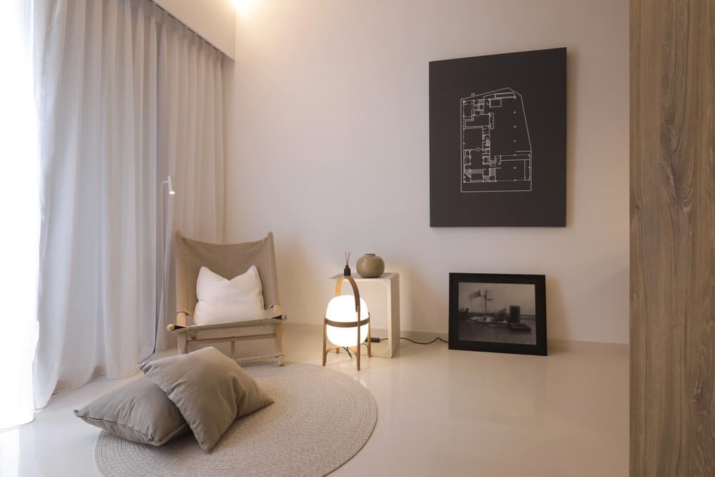
Project: Life Around a Timber Box
Architects: Studio Wills + Architects
Location: Singapore, Singapore
Year: 2022
“Life Around a Timber Box” is a renovation project of a compact 1+1 bedroom apartment by Studio Wills + Architects. The focus of the design is on improving the spatial organization and increasing storage capacity to meet the practical needs of the new owner. At the heart of this transformation lies a timber “box” that serves as the apartment’s functional core, housing essential storage and utility spaces.
The Timber Box: A Multifunctional Core
The defining feature of the renovation is the timber box, a compact utilitarian structure that maximizes the apartment’s available space. This timber box includes a variety of storage solutions, such as a shoe cabinet, kitchen cabinet, wardrobe, bathroom storage, and additional spaces designed for everyday use. By consolidating these functions into a single core, the design frees up more space around the periphery, allowing for a more fluid and open layout.
A Fluid Flow of Spaces
One of the most innovative aspects of this renovation is how the space around the timber box is utilized. The apartment’s layout revolves around the core, creating a continuous flow through the Foyer, Anteroom, Living, Dining, Kitchen, Bedroom, and Bathroom. This spatial organization enhances the sense of movement and connectivity within the apartment, making it feel larger and more functional despite its compact size.
Light, Texture, and Atmosphere
Curtains are employed to softly divide the spaces, offering a sense of privacy while maintaining visual continuity through their translucence. This design choice helps create a layered, intimate atmosphere within the apartment. Additionally, the use of soft lighting throughout the space further enhances the cozy and warm ambiance, making the apartment feel inviting and well-suited for urban living.
A Harmonious Blend of Form and Function
By integrating a versatile storage core and maintaining fluidity in the spatial layout, Studio Wills + Architects successfully creates a compact yet efficient apartment. The use of natural timber materials, along with thoughtful lighting and subtle spatial divisions, allows for a delicate balance between functionality and comfort. This renovation is a prime example of how small spaces can be transformed to meet the evolving needs of modern urban living.
Overall, “Life Around a Timber Box” demonstrates how smart design can make even the smallest of spaces highly functional, aesthetically pleasing, and comfortable for its inhabitants.
