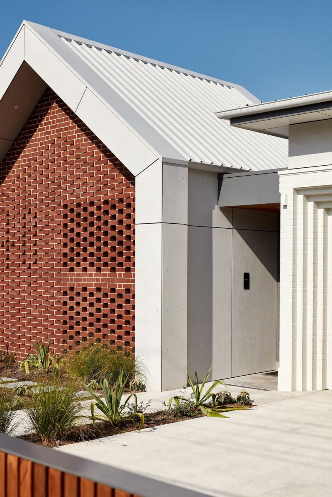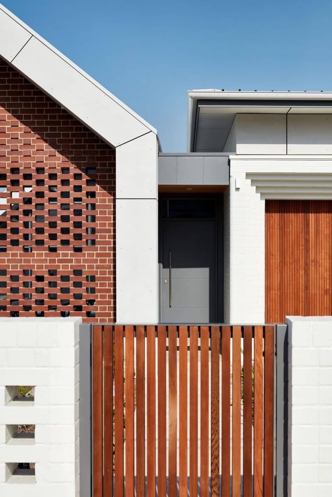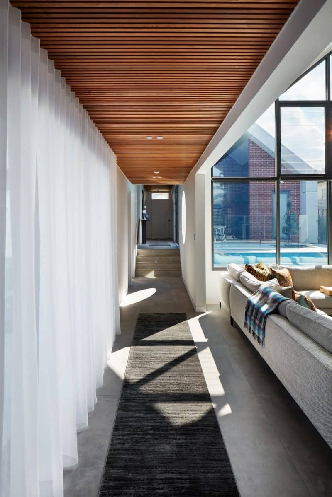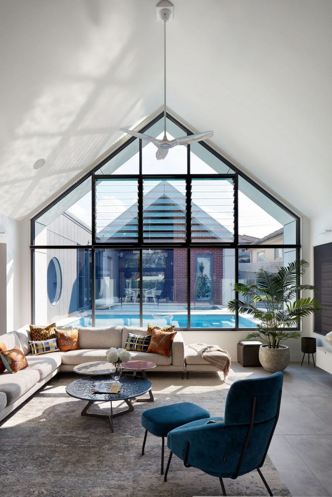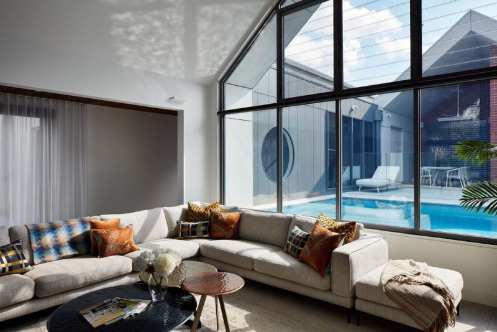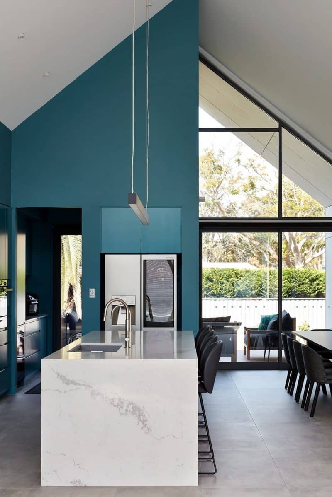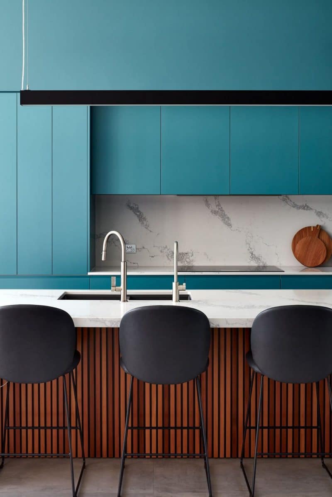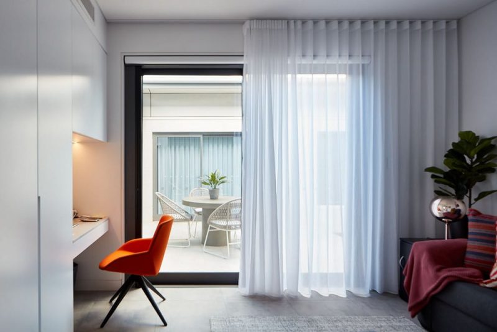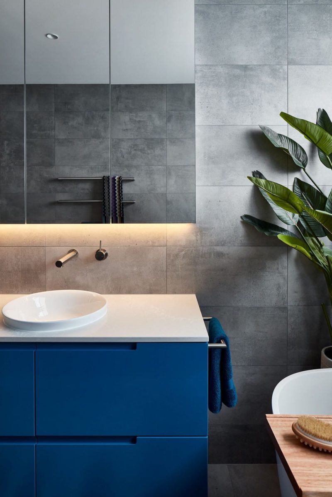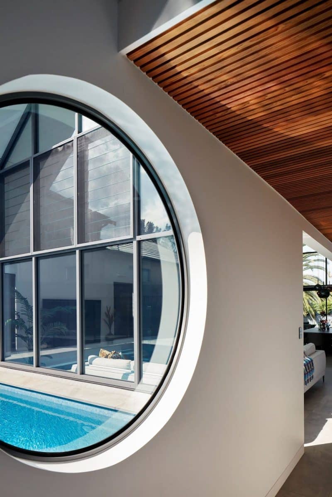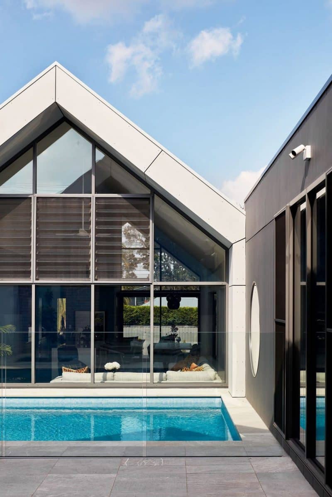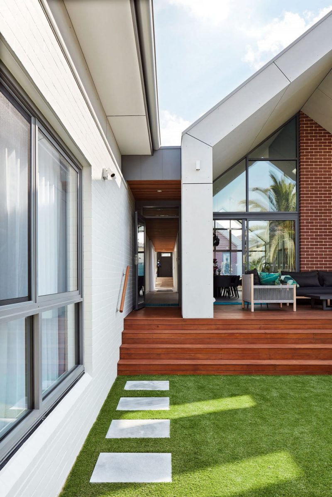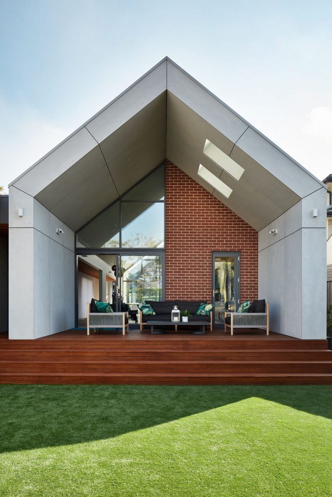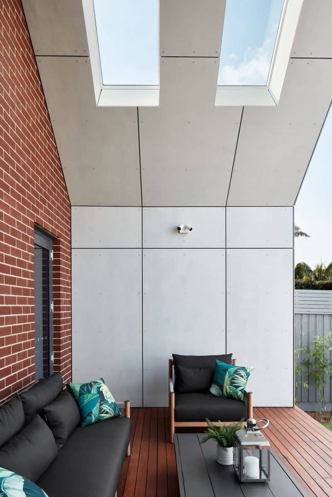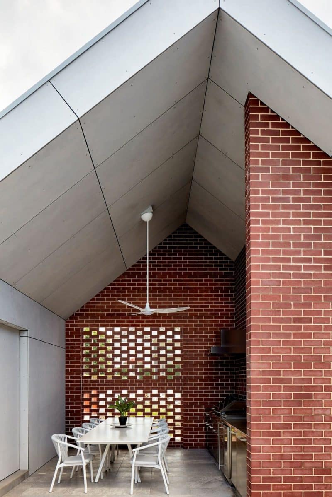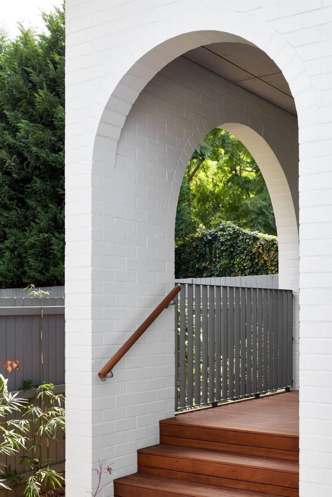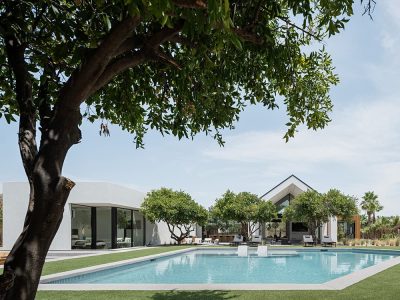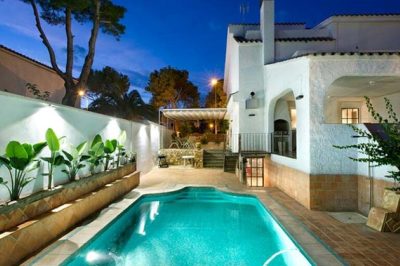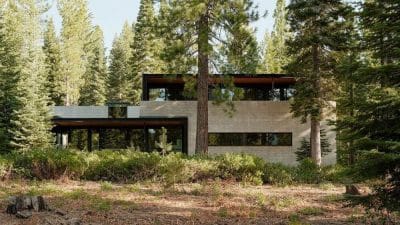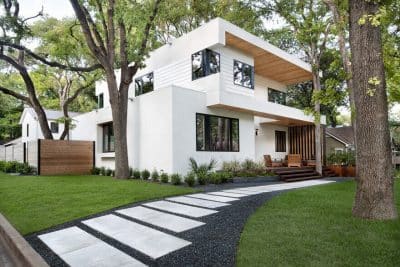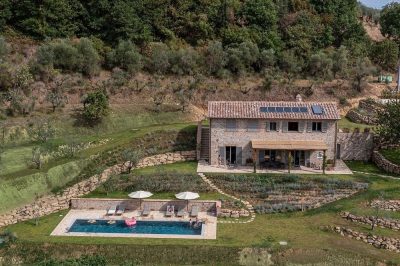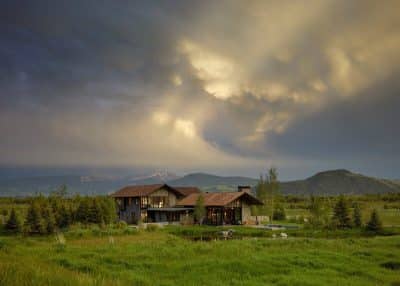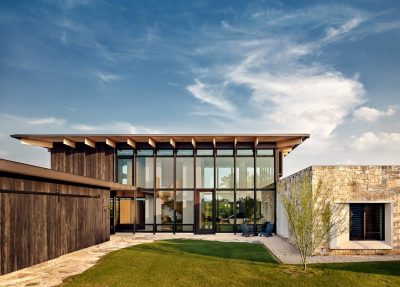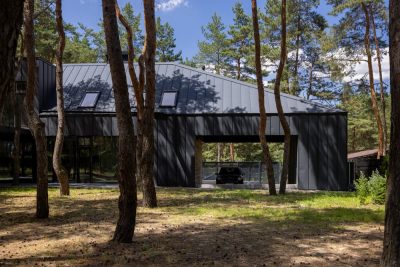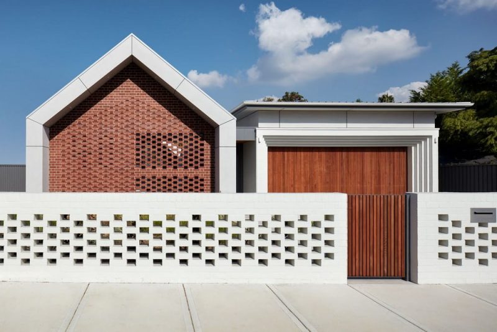
Project: Willoughby House
Architecture: Hobbs Jamieson Architecture
Location: Willoughby, Australia
Area: 3014 ft2
Year: 2020
Photo Credits: Luc Remond
Nestled behind a textured brick façade on a leafy suburban street, Willoughby House by Hobbs Jamieson Architecture reimagines the typical two-storey home as an expansive, single-level retreat. By combining privacy from the street with generous indoor–outdoor connections, the design balances security, light, and spacious living in equal measure.
A Fortified Street Presence
At first glance, the house reads as a solid brick pavilion. Consequently, castellated corbelling and perforated screening articulate the exterior, while limited window openings restrict views into the home. Moreover, the choice of traditional masonry materials ties the contemporary design back to its context, adding texture and rhythm to the streetscape. As a result, passers-by glimpse only hints of life within, preserving the family’s privacy without resorting to blank walls.
Inviting Light and Views from Within
Yet, upon entering Willoughby House, the narrative shifts completely. A soaring double-height living hall greets you with views into three private courtyards and a heated plunge pool. In addition, a linear hallway spine runs the length of the home, offering framed vistas of lush planting at every turn. Therefore, even though the street façade feels protective, the interior feels endlessly open, drawing winter sun deep into the living spaces and bathing them in natural warmth.
Materials That Bridge Inside and Out
Throughout the home, Hobbs Jamieson employs a restrained palette of brick, timber, and stone. Furthermore, warm oak floorboards flow seamlessly between living, dining, and bedroom zones, while exposed concrete walls ground the design in raw materiality. Meanwhile, timber screens in the courtyards filter sunlight and create dappled shadows on polished concrete decks. Together, these elements foster a calm, tactile environment that resonates with both the architecture and the gardens beyond.
Client-Centric Innovation
According to homeowners Steve and Bronte Garrington, “Adam’s concept not only met our brief but surpassed our imaginations. The combination of materials, light, and layout truly brings the house to life.” Indeed, every detail—from the recessed lighting that highlights the brick corbels to the concealed sliding doors that open to the plunge pool—reflects a commitment to livability and surprise.
Ultimately, Willoughby House turns conventional domestic design inside-out. By presenting a strong, private front to the street and then unfolding into a series of sun-filled courtyards, it creates a uniquely layered home: secure yet porous, protective yet welcoming, grounded yet expansive.
