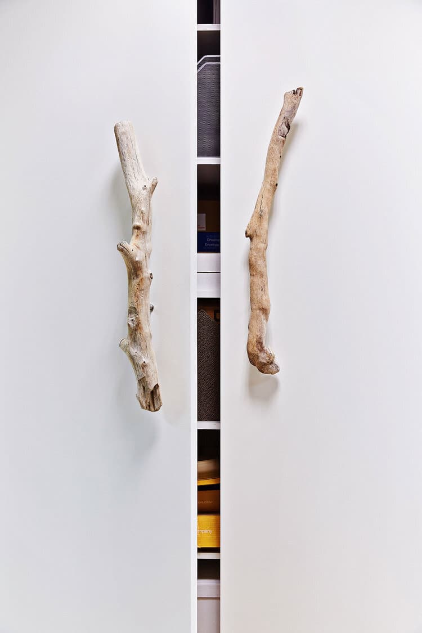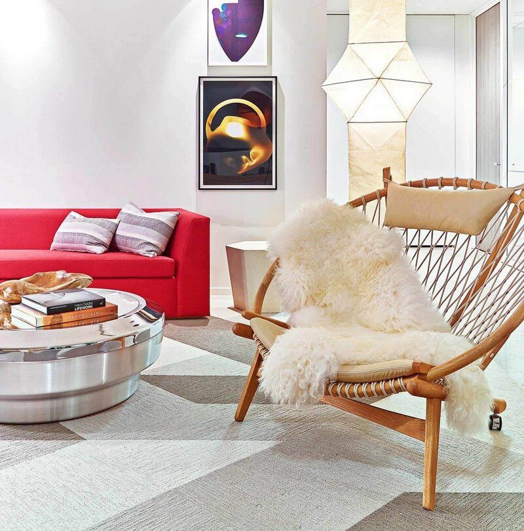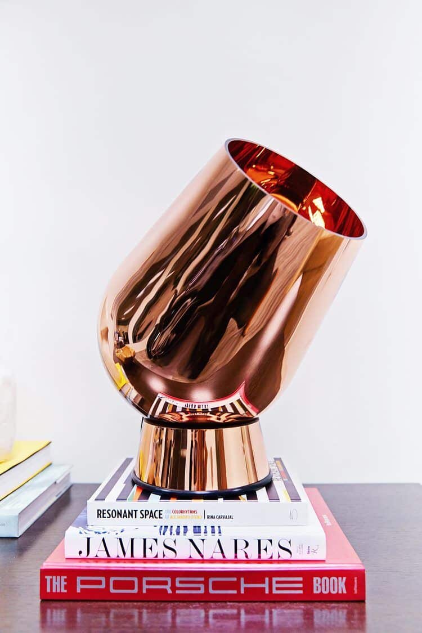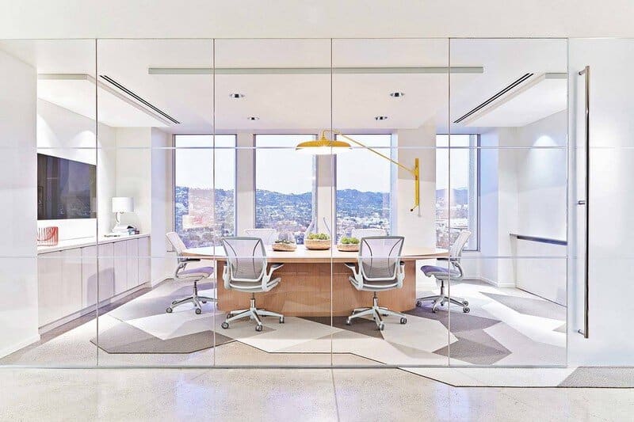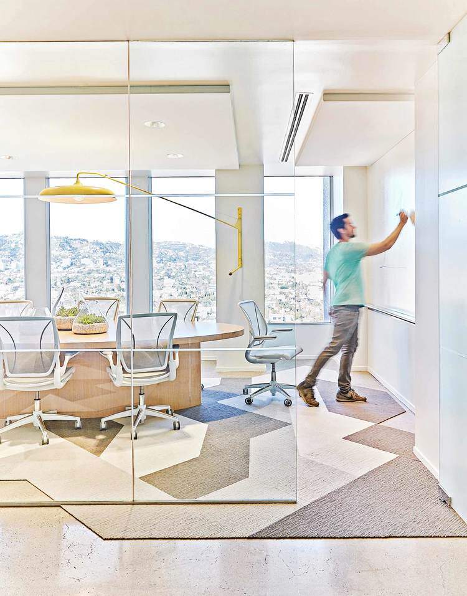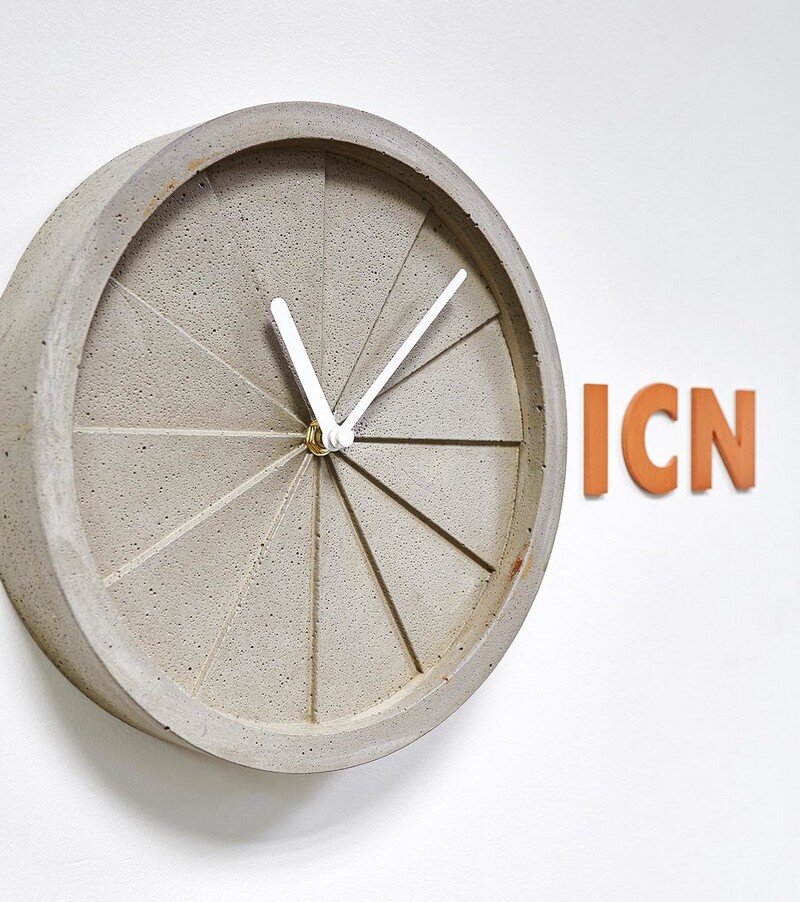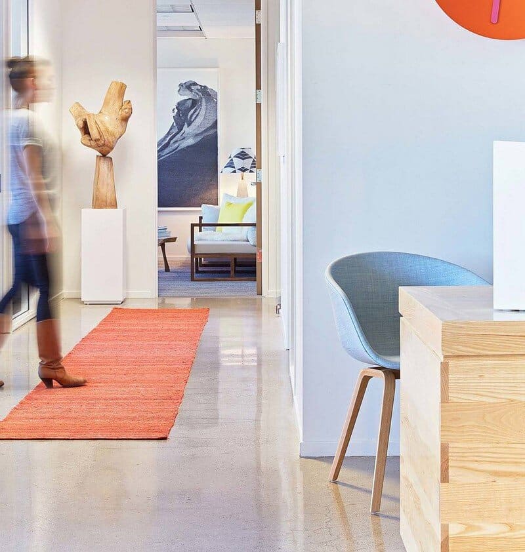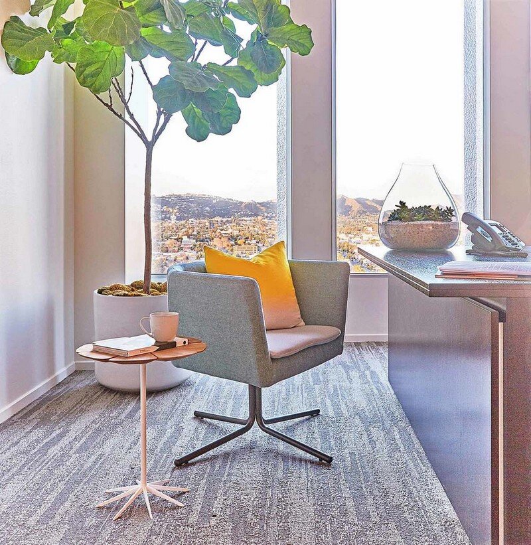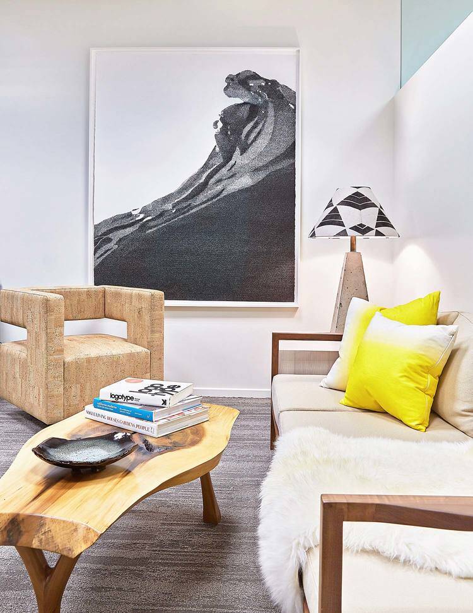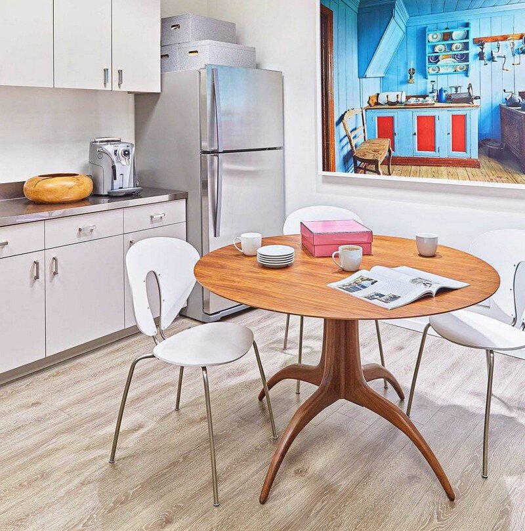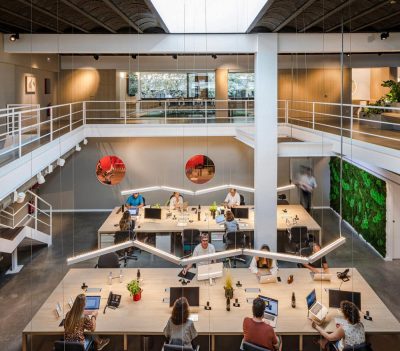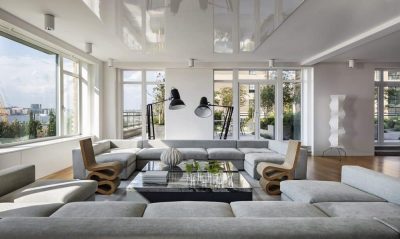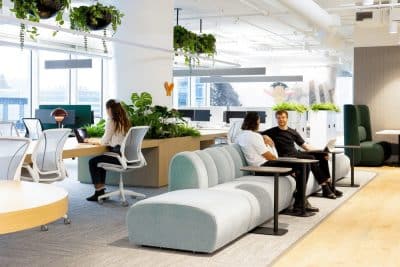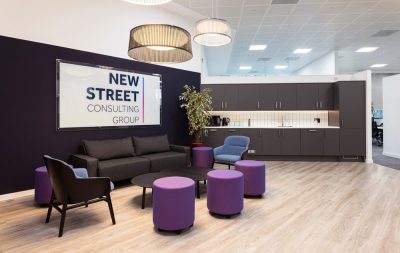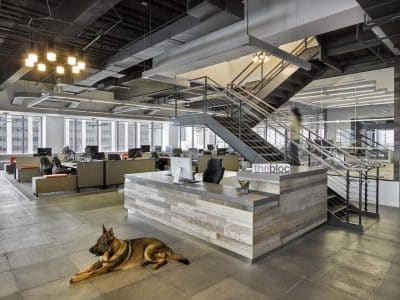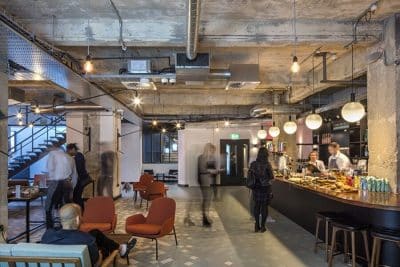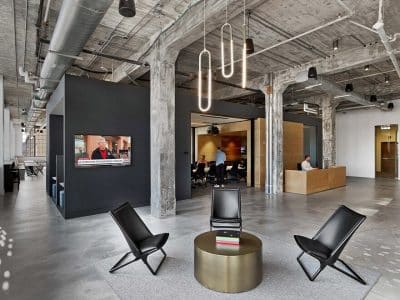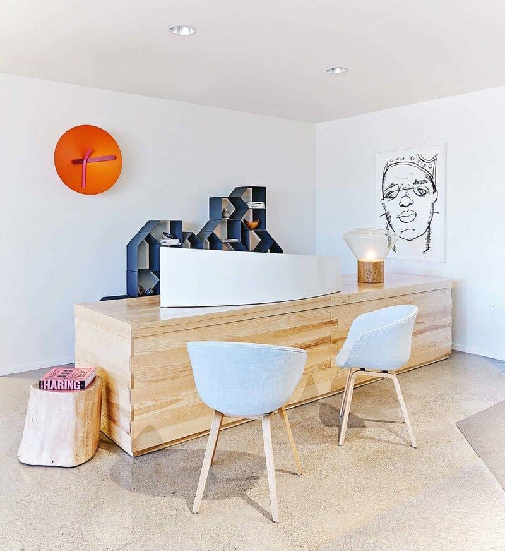
Wilshire Corridor Office is an interior design project completed by Los Angeles-based Jamie Bush + Co.
Description by Jamie Bush: This project was a gut-remodel of an unremarkable existing 2400 square foot office space in the Wilshire Corridor with panoramic views of the Hollywood Hills. The multi-national company’s primary business is the development and manufacturing of wind turbines for renewable energy sources worldwide.
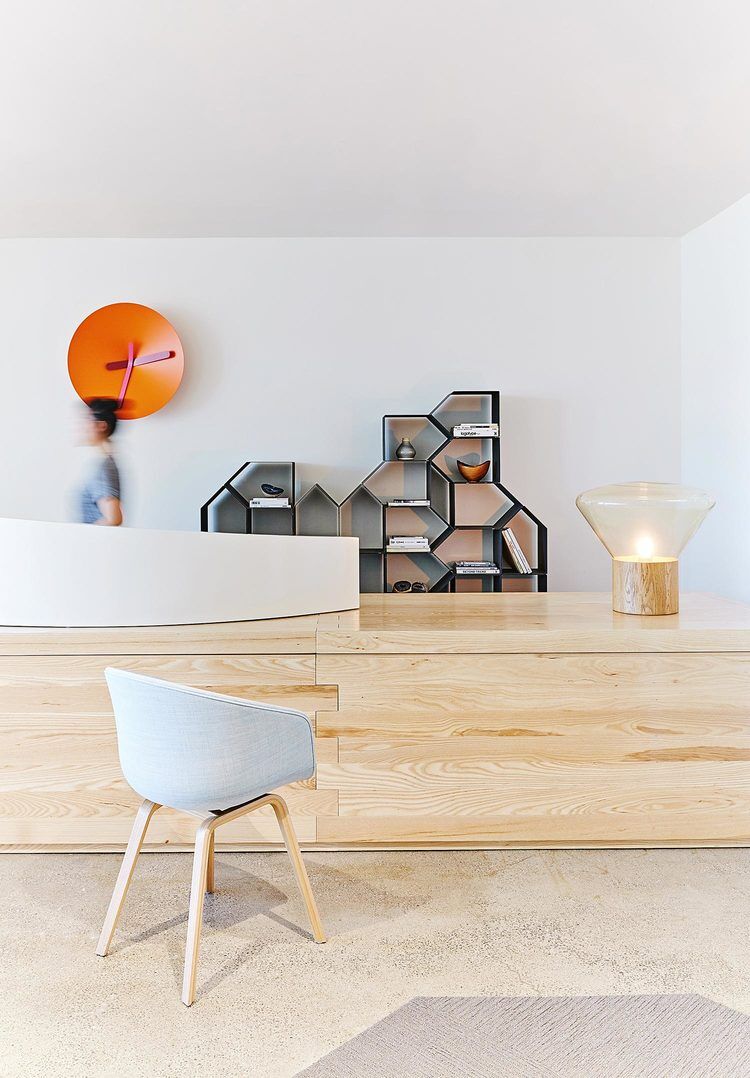
We created a backdrop of simple, white, architectural boxes within an open floorplan. The aesthetic was reductionist, minimal and crisp, with a dialogue between muted, organic natural materials and forms with high-intensity, bold graphics and color.
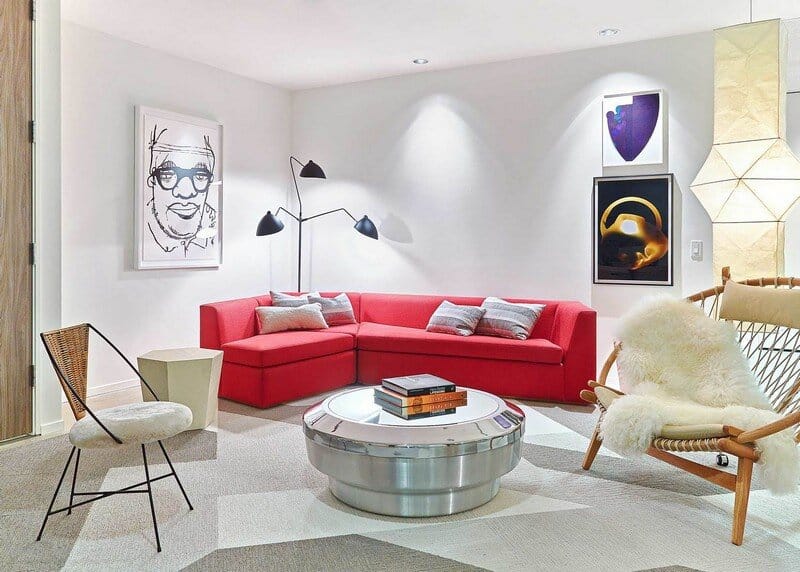
A crisp geometry was repeated in the furnishings, art and floor coverings, with the goal of creating graphic punches alongside natural textures that lifted the environment from sterile and flat to bold, tactile and contrasted in a gallery-like context.
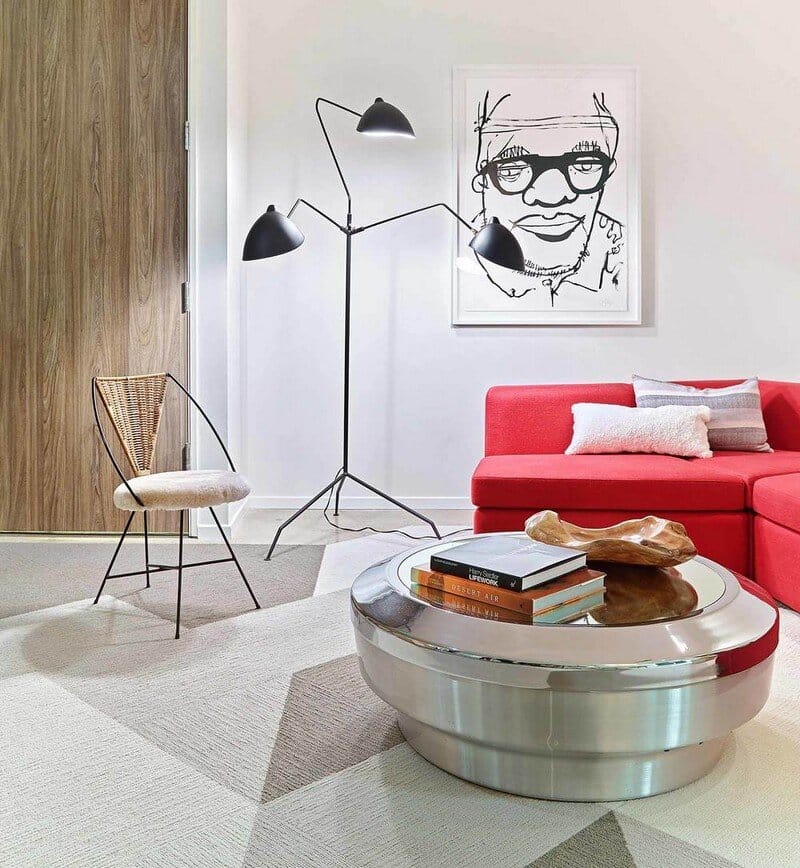
Striving to defy the “norm” of typical work spaces, our focus was to infuse the space with a youthful, optimistic spirit that echoed the client’s pursuit in pushing the envelope of renewable energy.
