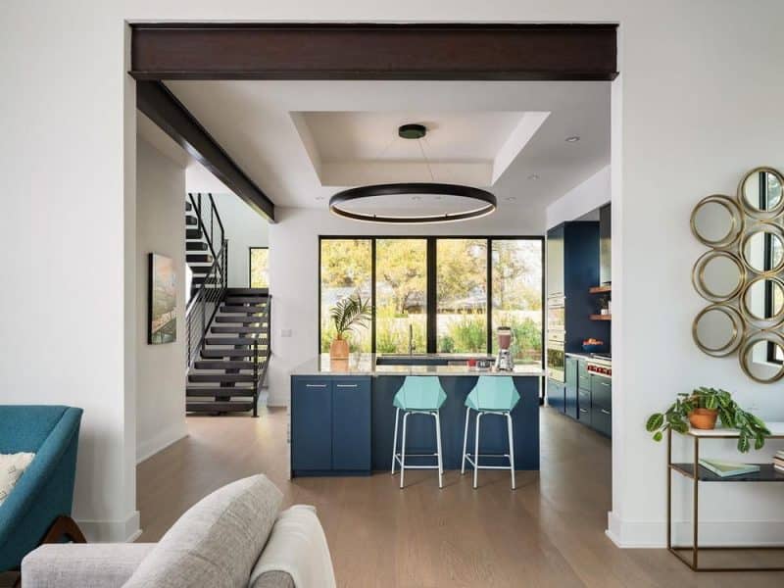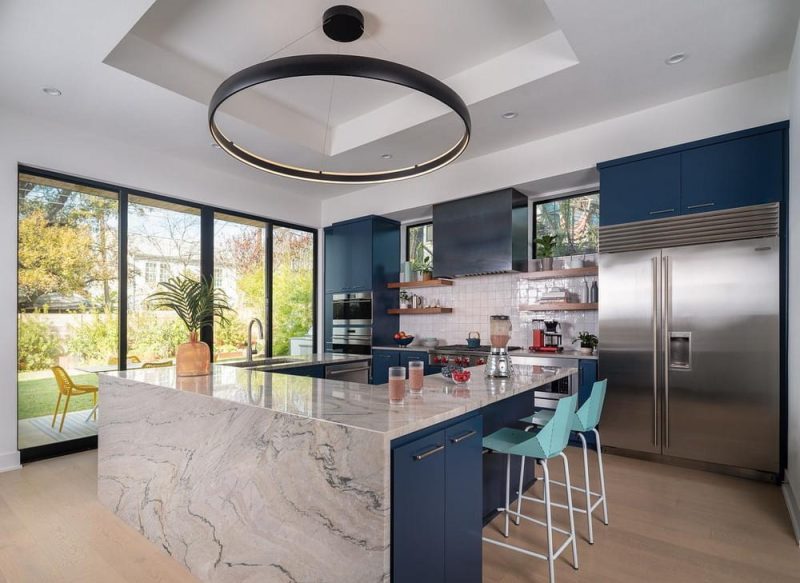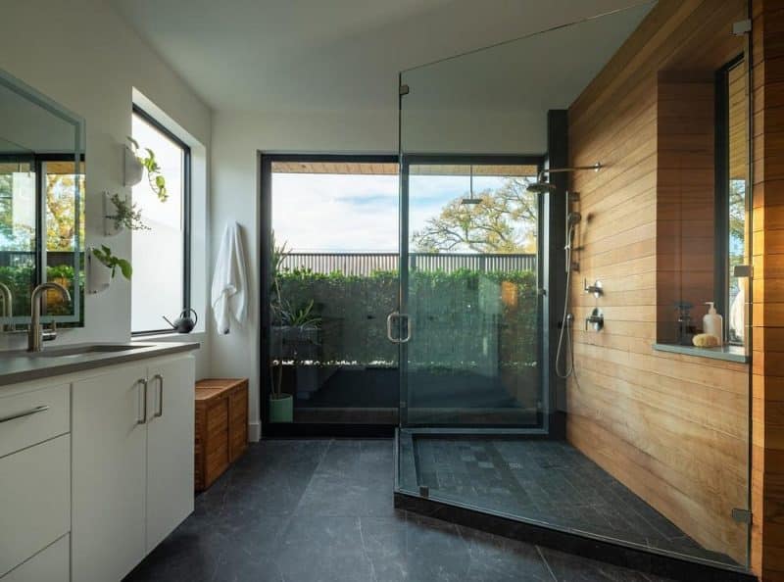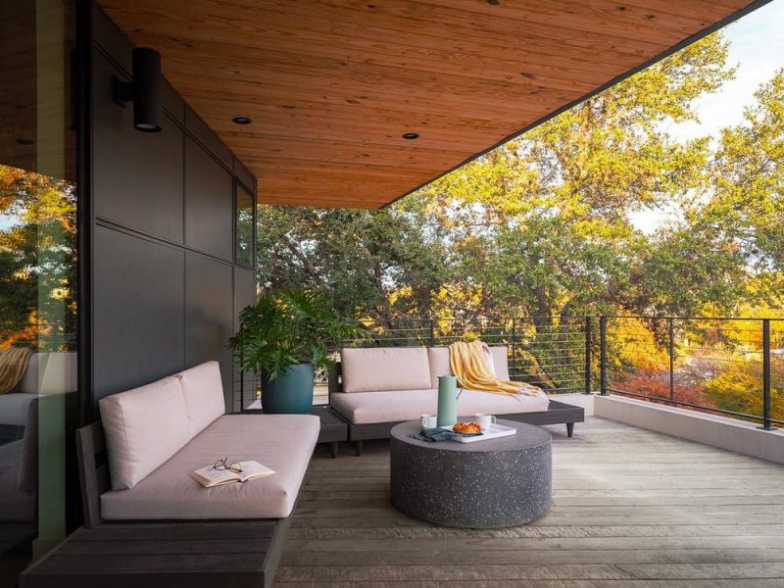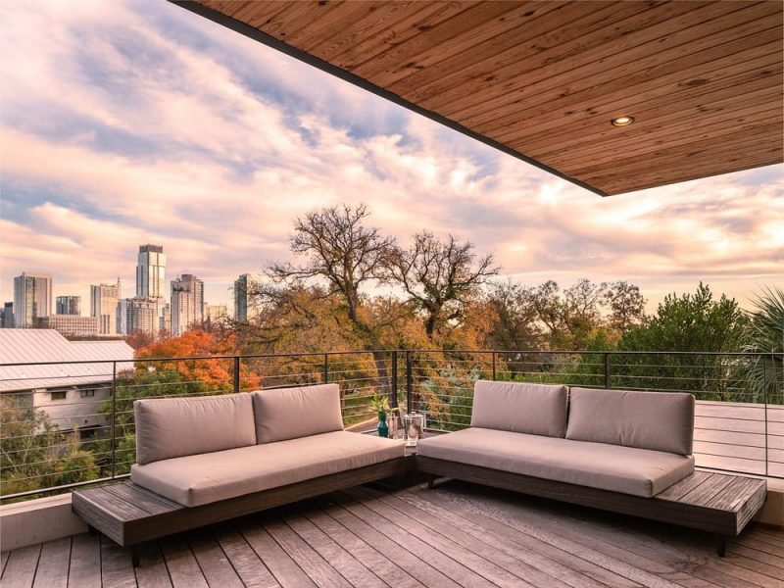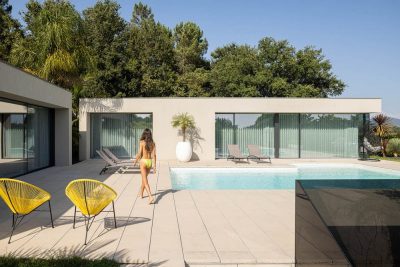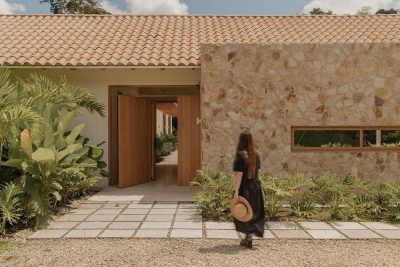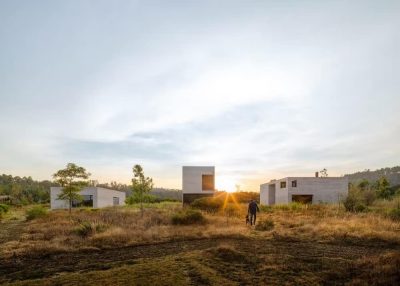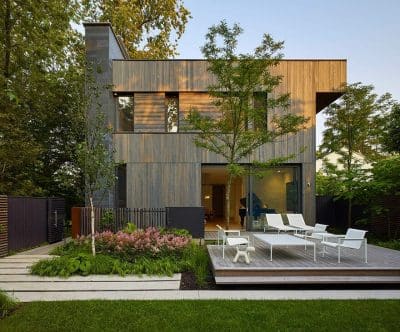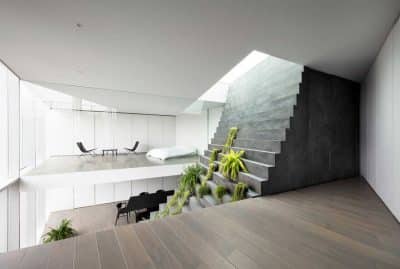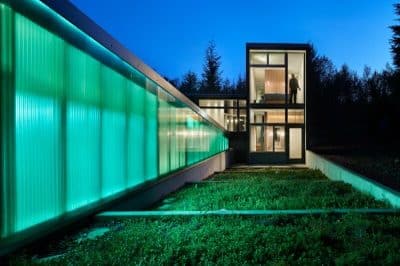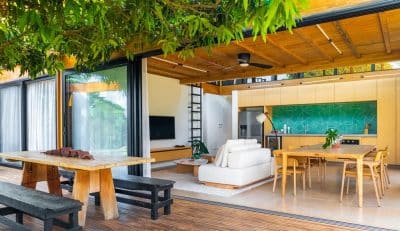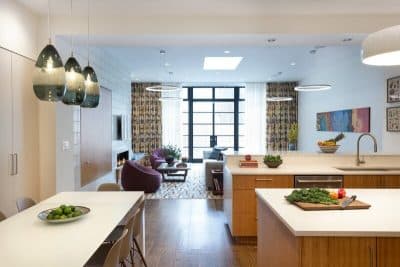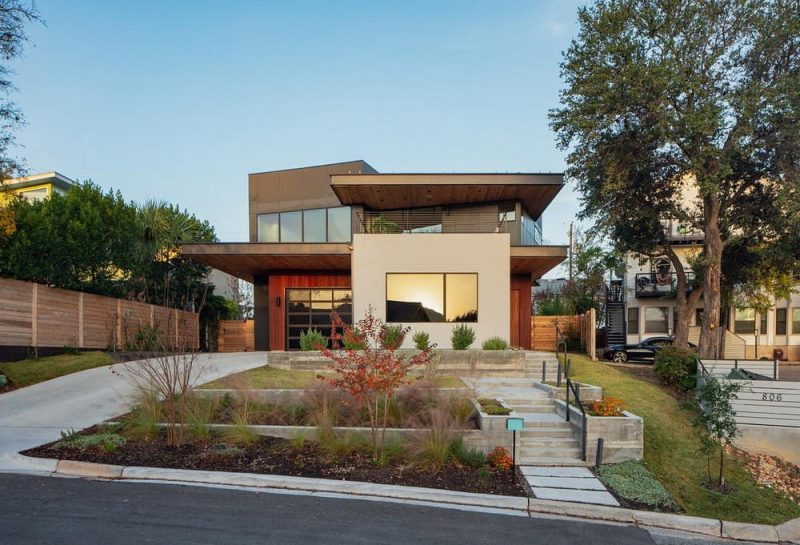
Project: Winflo House
Architecture: Workshop No. 5
Location: Austin, Texas, United States
Area: 3000 ft2
Year: 2024
Photo Credits: Robert Gomez
Winflo House by Workshop No. 5 is a stunning residential retreat located in the heart of Central Austin, Texas. Completed in 2024, the residence occupies a 3,000-square-foot site and provides over 3,000 square feet of living space. Designed to balance elegance and functionality, the house features two levels that combine style, comfort, and efficiency in a seamless composition.
Architectural Concept and Design
The design of Winflo House emphasizes clean architectural lines and a modern sensibility. Every element, from the structure to the landscaped surroundings, contributes to a sophisticated atmosphere. The layout blends open-concept living spaces with private retreats, making the house adaptable for entertaining as well as daily family life.
Interiors and Living Experience
Inside, the residence offers curated finishes and refined details. The interiors feel bright, spacious, and inviting, while still maintaining a sense of intimacy. Moreover, the carefully considered floor plan ensures that social zones and private areas flow together naturally. Whether in the communal living spaces or in the quiet retreats, Winflo House provides comfort tailored to contemporary lifestyles.
Connection to Surroundings
Located in vibrant East Austin, the house benefits from proximity to dining, shopping, and cultural attractions. At the same time, outdoor living areas provide tranquility and privacy. This balance allows residents to enjoy both the energy of the city and the calm of a personal retreat.
Conclusion
Winflo House by Workshop No. 5 redefines modern urban living in Austin. With its refined design, spacious layout, and seamless integration of interior and exterior spaces, the project represents a statement of comfort, elegance, and timeless appeal. Ultimately, Winflo House stands as both a contemporary residence and a symbol of elevated city living.
