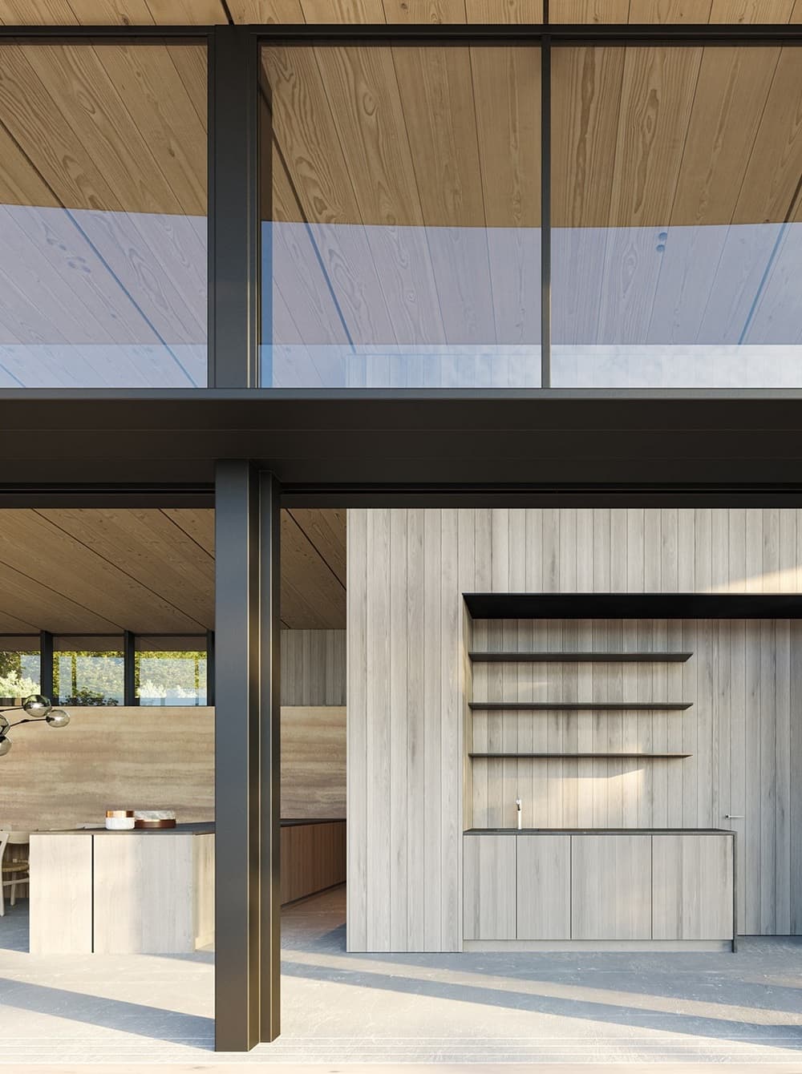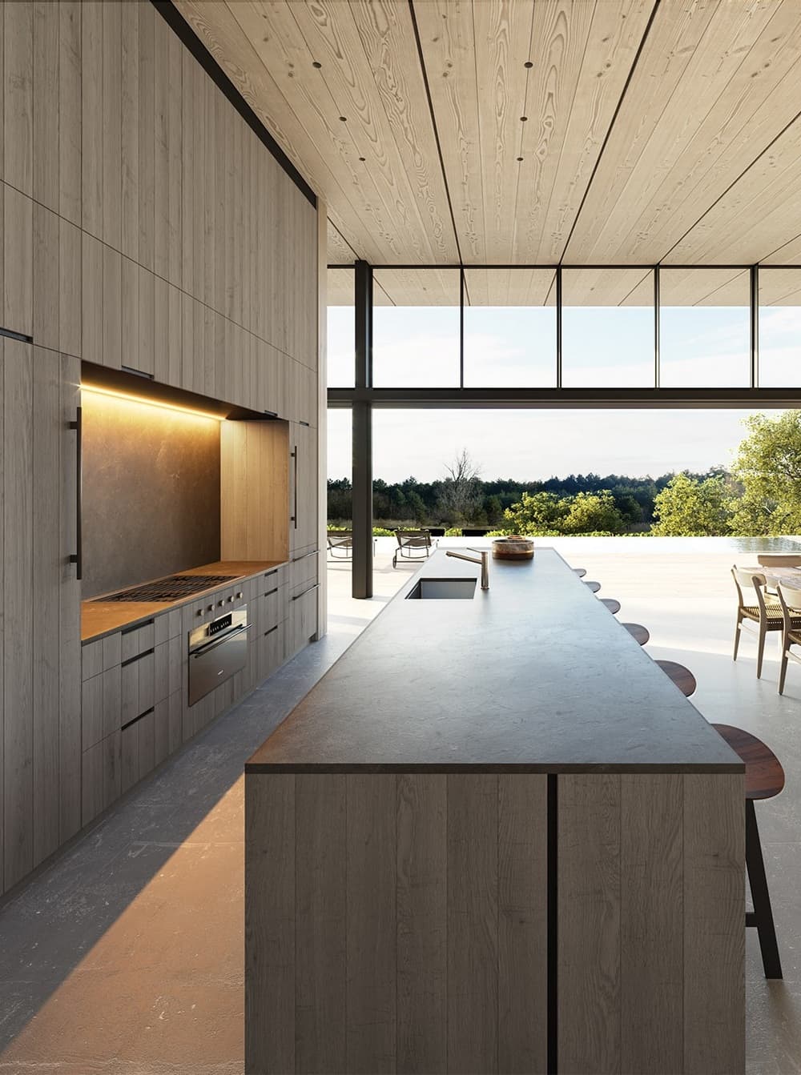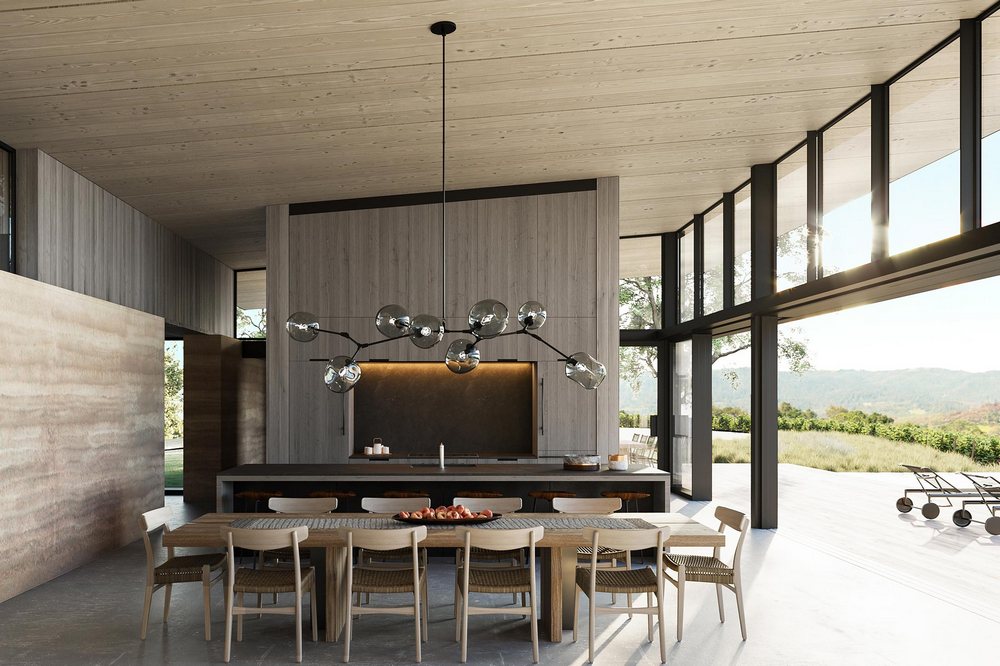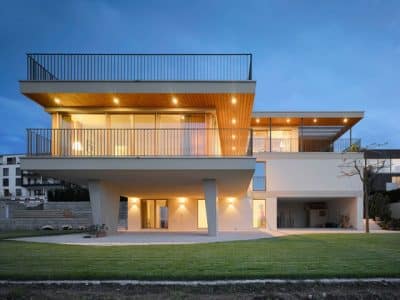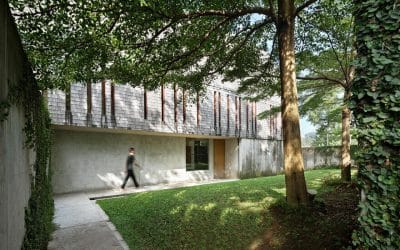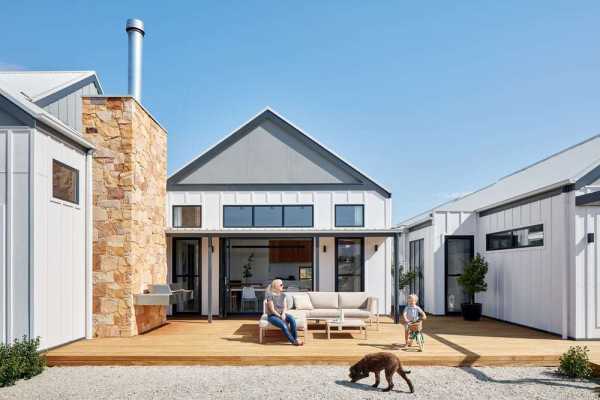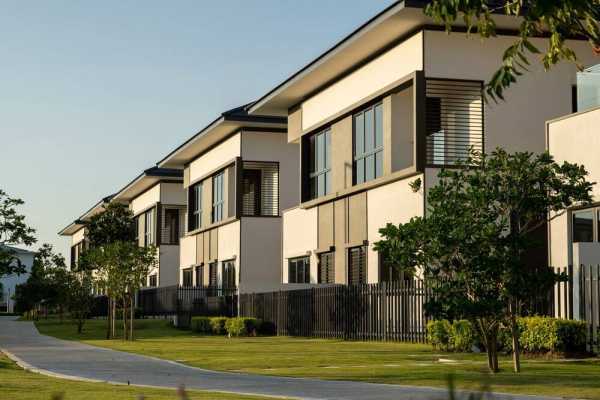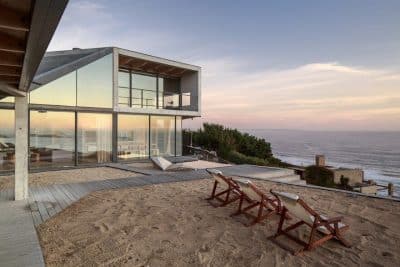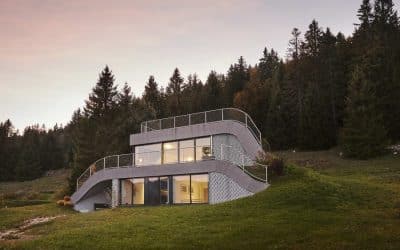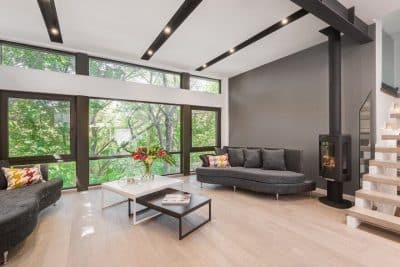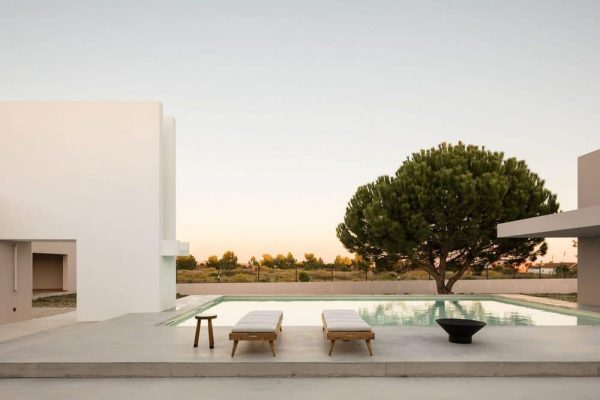Project: 12 Moons House
Architects: Field Architecture
Landscape: Grassland
Location: Sonoma, California
Year 2021
Text by Field Architecture
A rolling landscape of wild oak and madrone forests are interrupted only by interspersed pockets of vineyard overlooking the valley below. The 12 Moons House sits along the highest of these quiet vineyard blocks, opening towards the expansive views of the valley below.
Two walls of rammed earth anchor the house to the ground, while the overhanging roof shades outdoor living spaces that spill out towards the pool. Large steel and glass doors pocket away to allow the pool deck to stretch uninterrupted into the house, connecting the living, dining, and kitchen spaces, which take on the feeling of an open pavilion that flows out to the water’s edge.



