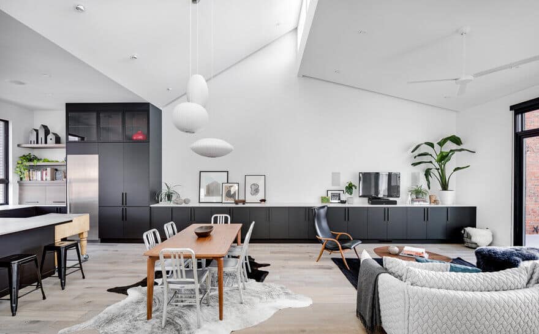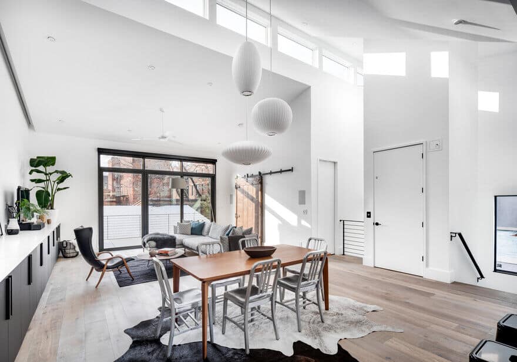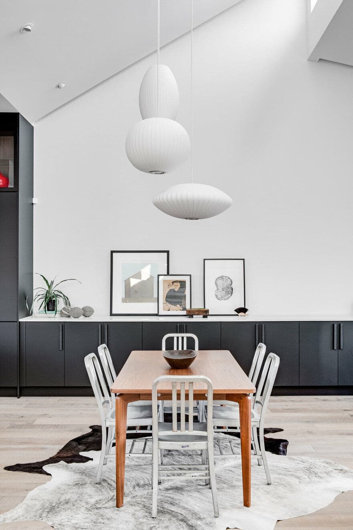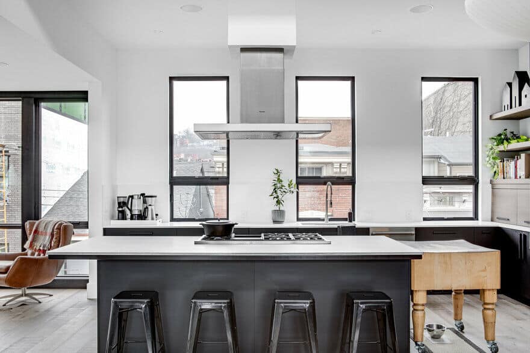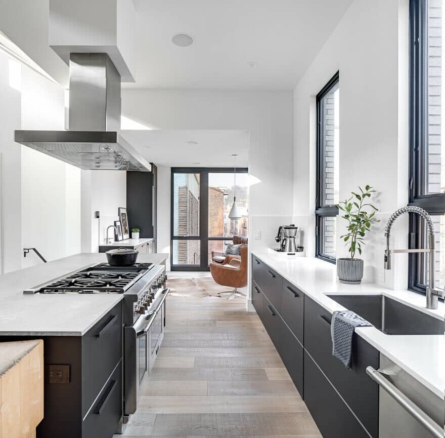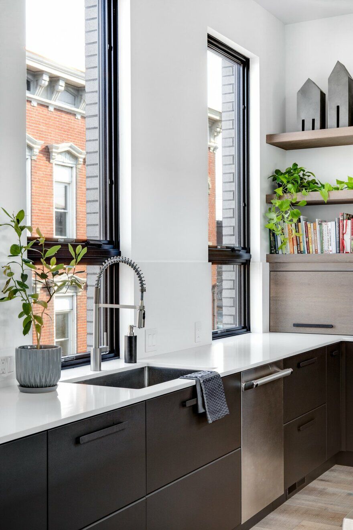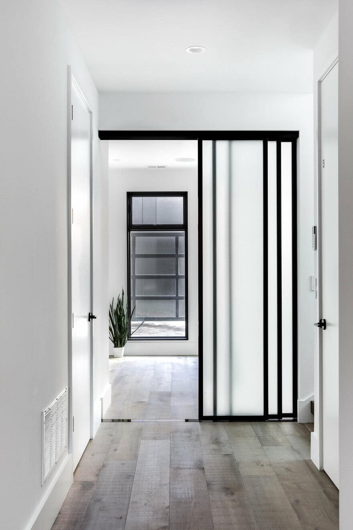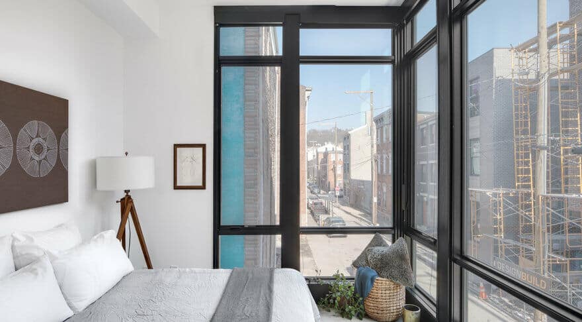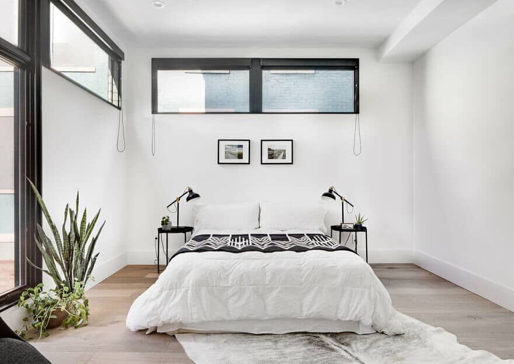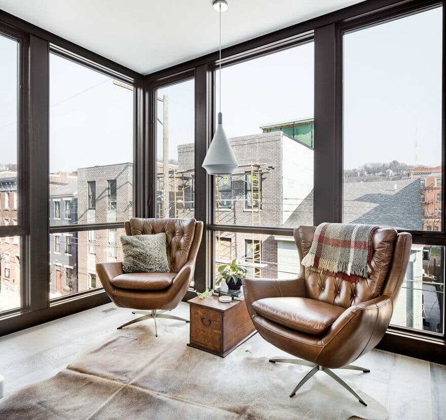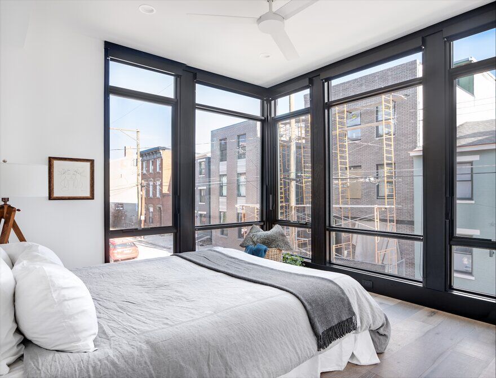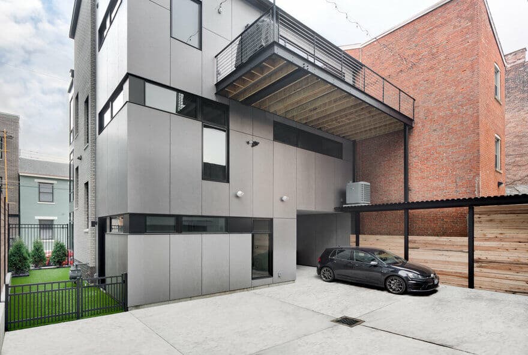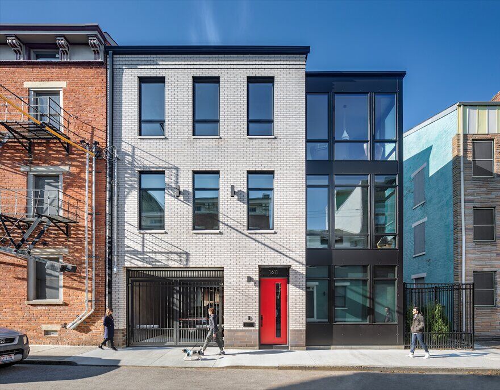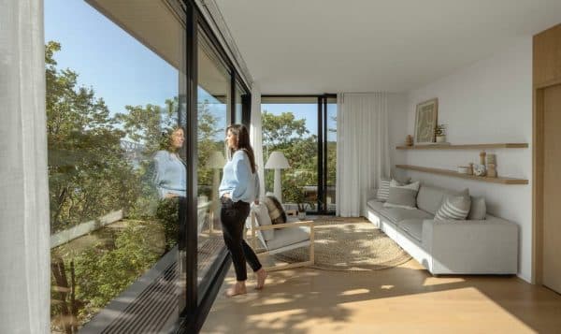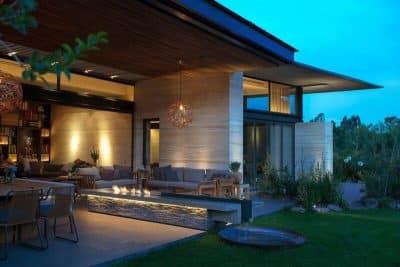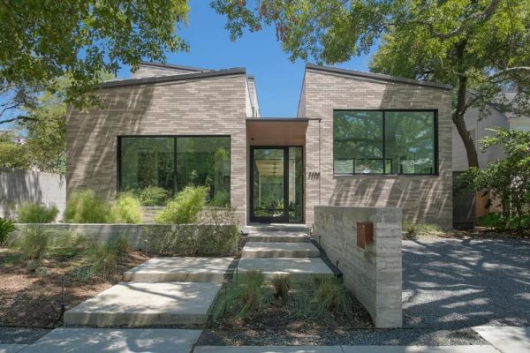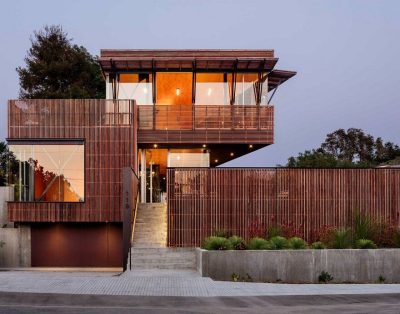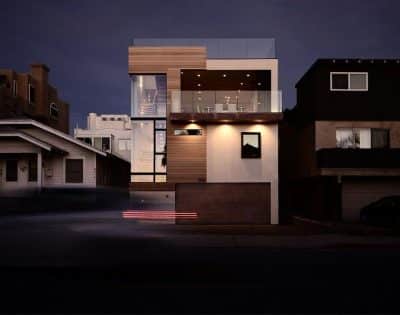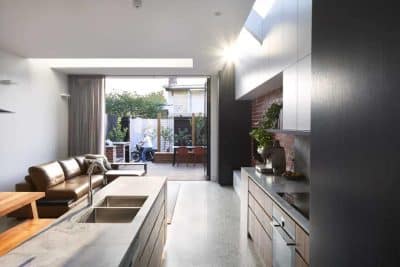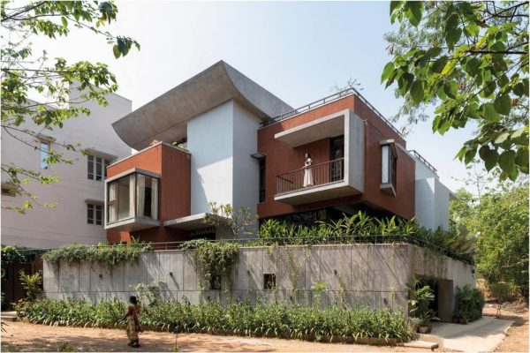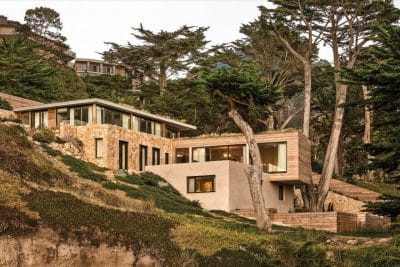Project: Wittenberg Residence
Architects: PLATTE Architecture + Design
Location: Over-The-Rhine, Cincinnati, Ohio
Builder: DESIGNBUILD General Contractor
Year 2018
Photography: Chad Mellon
Description by PLATTE: 1611 Pleasant, known to us at the Wittenberg Residence, is a three-story residential infill project located on a double lot in Over-the-Rhine. Through a series of iterations, the site was able to accommodate a two-car garage and private autocourt, accessed via a driveway through the ground floor level.
The main living space is elevated to the third floor, with lofty clerestory windows and a cantilevered deck over the autocourt below. The exterior features brick and vertically oriented openings in a nod to the historic character of the street. A corner of steel and glass opens views to the nearby Findlay Market and the tapestry of the OTR neighborhood.
The rear of the house and the garage within the auto court are clad in cement fiber panels, and the openings take a horizontal bend. The interior stair lifts occupants on floating oak treads that encircle an elevator. Eight-foot-tall doorways and minimal trim accentuate to rise to the third floor living space. Windows were placed high on walls where possible to fill rooms with daylight. Warm wide-plank wood floors and crisp white walls with black accents throughout the home are a complementing backdrop for the owners’ art and family heirlooms.

