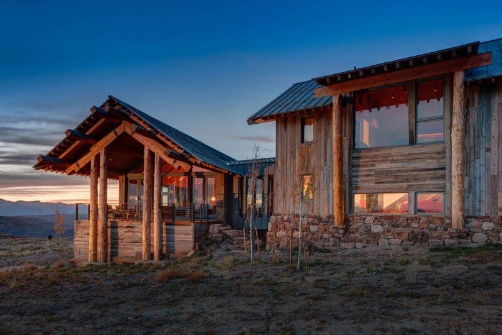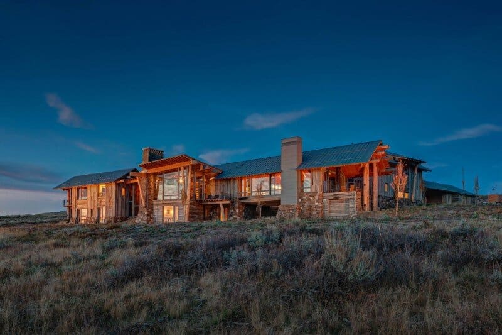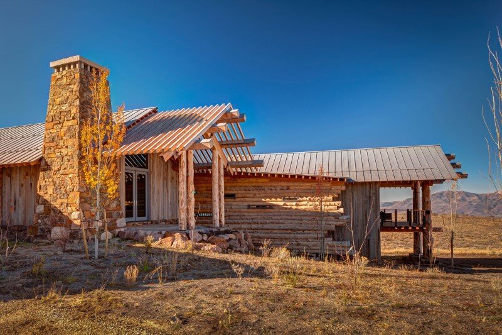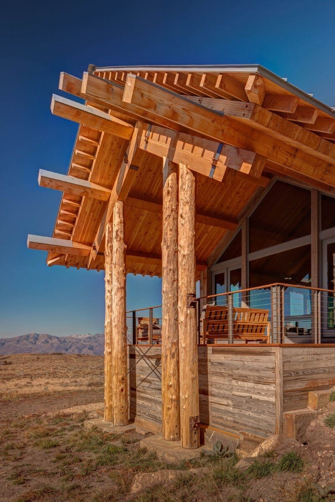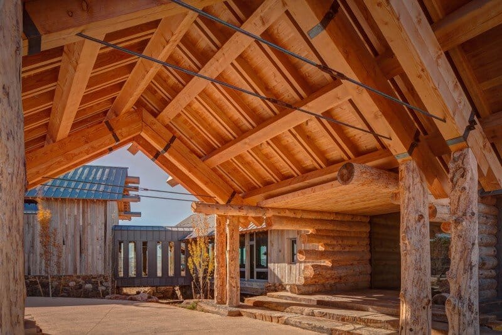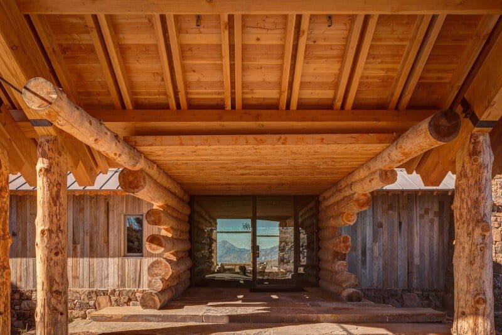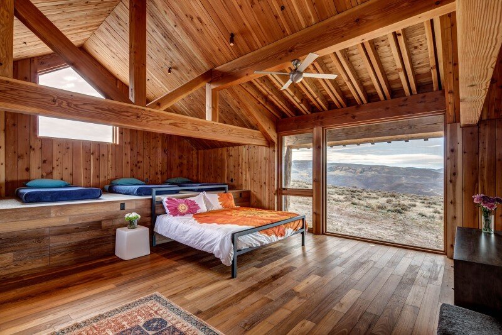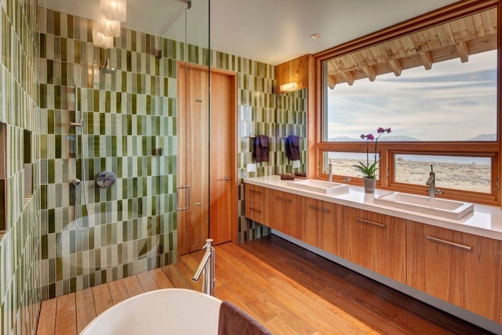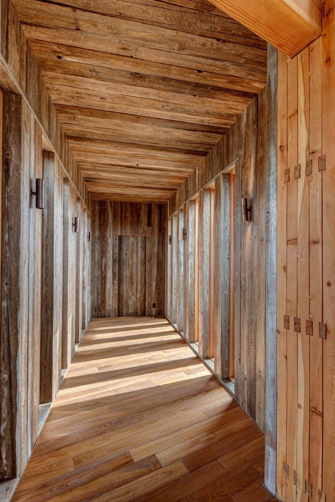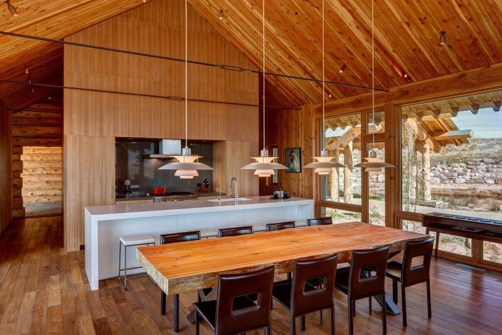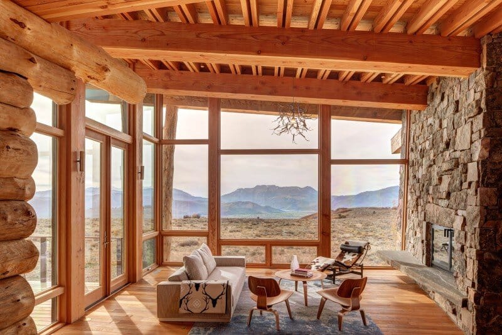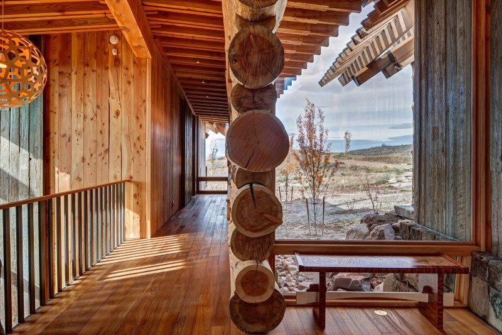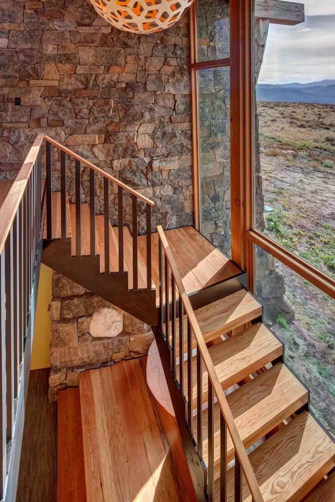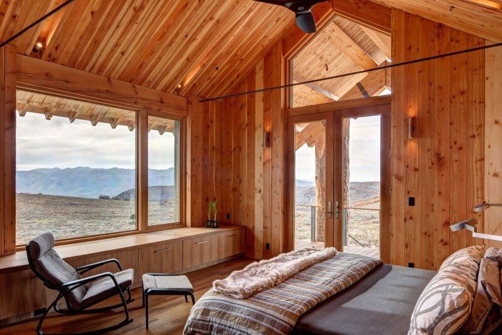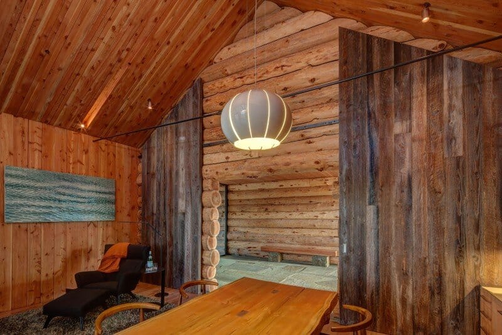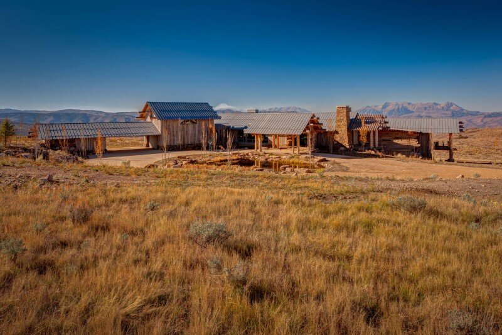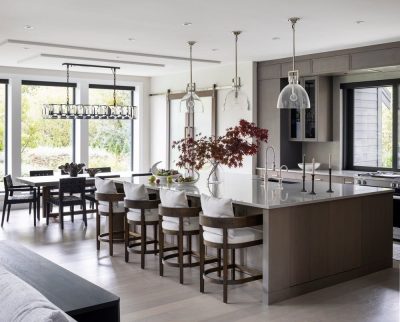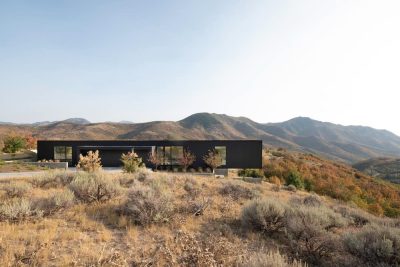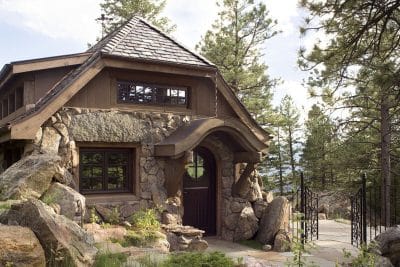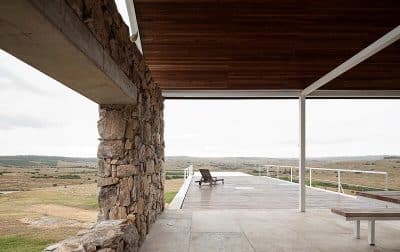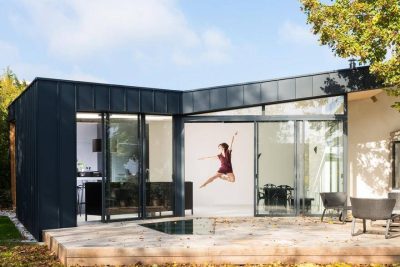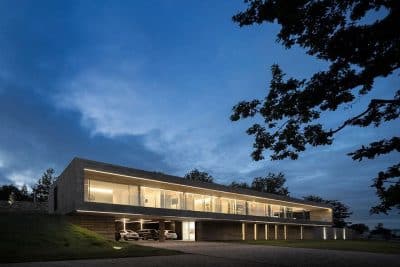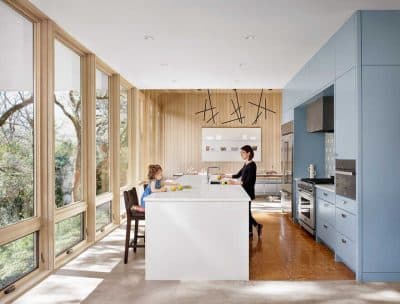Project: Wolf Creek Ranch
Architects: ShubinDonaldson Architects
Location: Woodland, Utah, United States
Partners In Charge: Robin Donaldson AIA
Principal Architect: Greg Griffin
Project Team: Will Rivera, Jodi Sutton, Kevin Moore, Court Gross
Location: Woodland, Utah, United States
Wolf Creek Ranch (Modern Day Log Home) is located in Woodland, Utah and was designed by ShubinDonaldson Architects.
This 8,600 SF residence on 160 acres of working sheep ranch sits at 7,800 feet altitude outside the Wasatch National Forest with a 180 degree view towards Mt. Timpanogos. This region of forest is plagued by the bark beetle and millions of acres of standing dead trees contribute to unhealthy and dangerous forest conditions. This house makes use of these dead trees in a cross laminated timber (CLT), solid wood thermal mass structure.
Lumber is harvested from the ranch, cleaned and cut on CNC machines by a local timber mill, shop assembled into building panels and shipped to the site ready for install. From dead tree to standing structure is less than a 50 mile round trip. Development guidelines call for traditional ranch architecture.
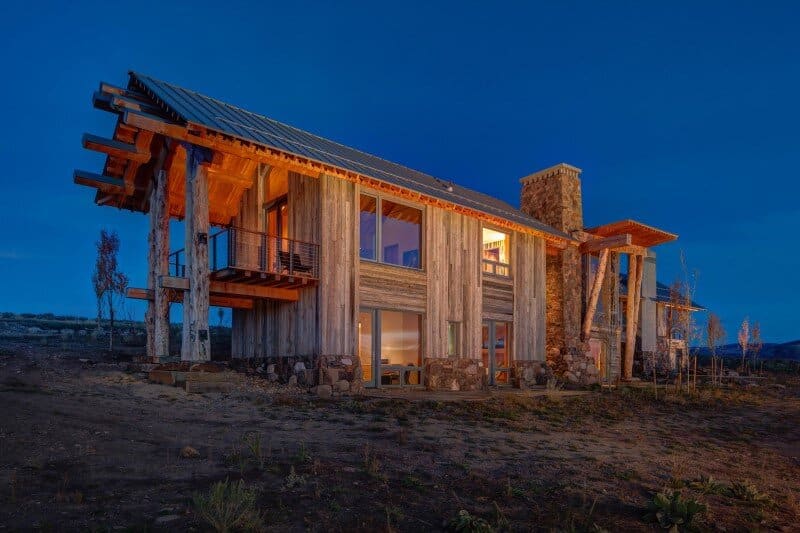
The rough traditional exterior materials, of which the exterior siding is reclaimed from the old Salt Lake trestles, become refined interior finishes of the same basic palette, steel, wood, and stone, but with a contemporary bias. The interior side of the solid wood walls and roofs are left exposed as an expression of the structural and thermal mass concepts, and its tag as the modern day log home.

