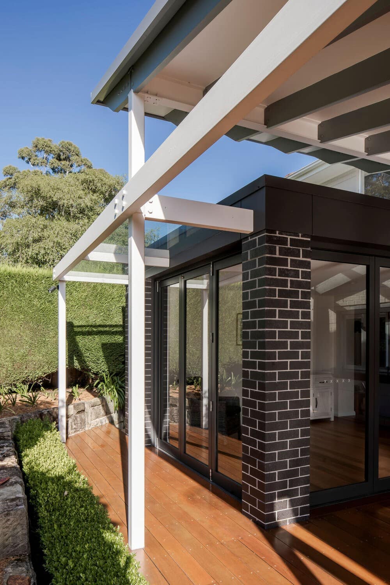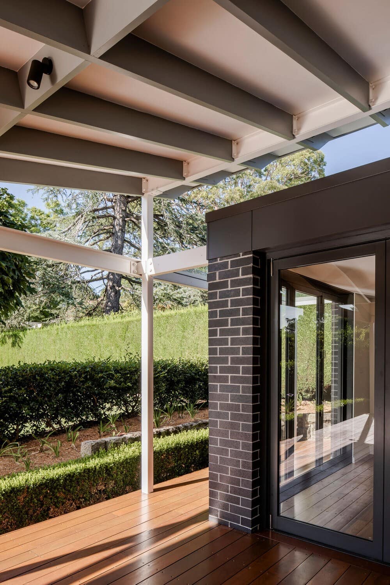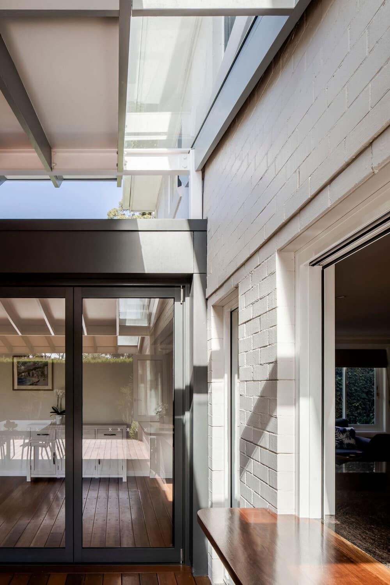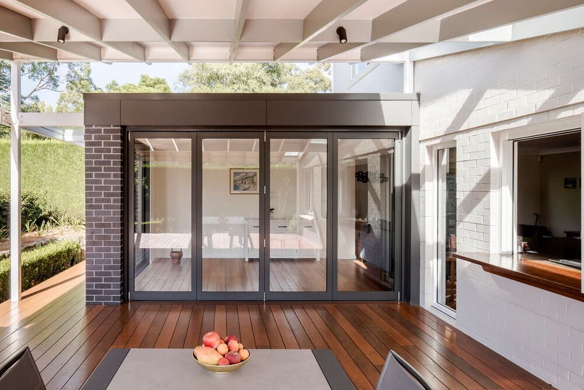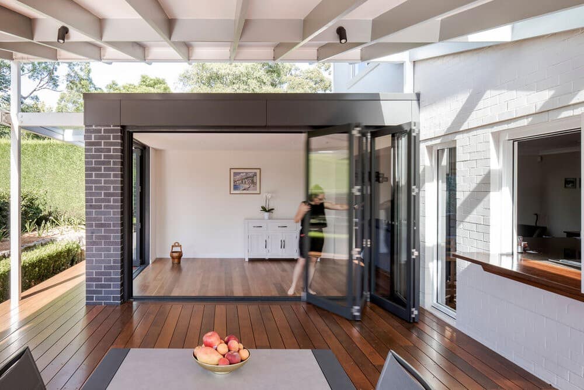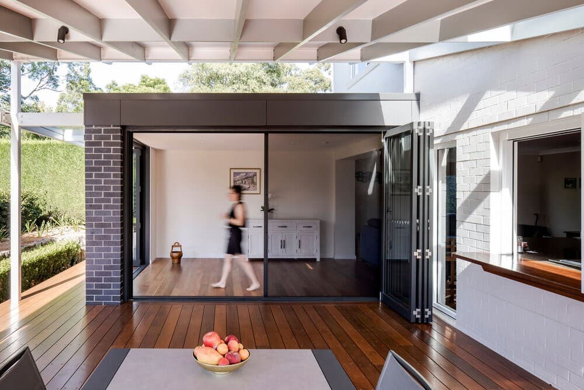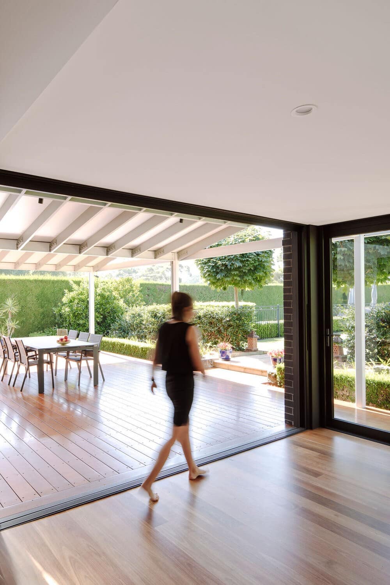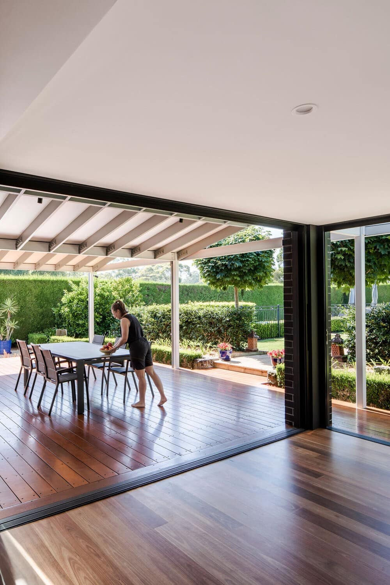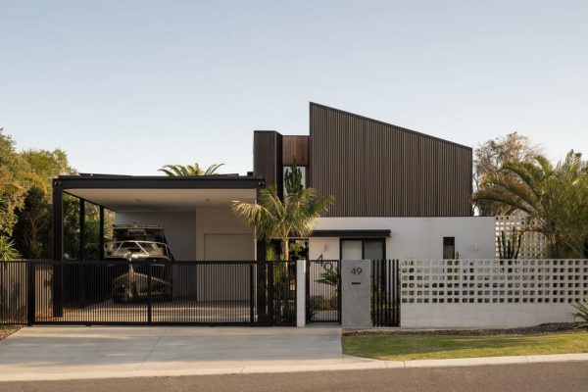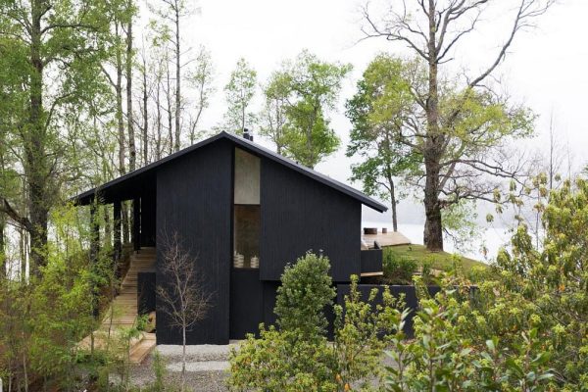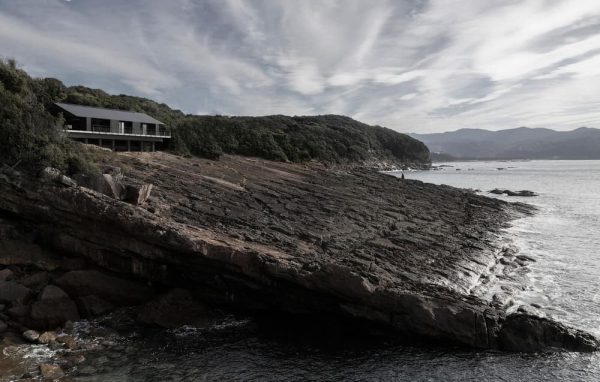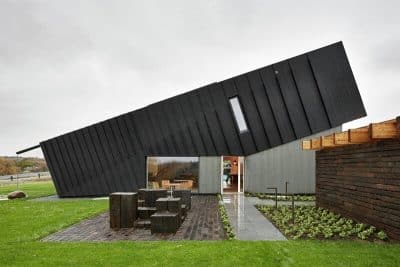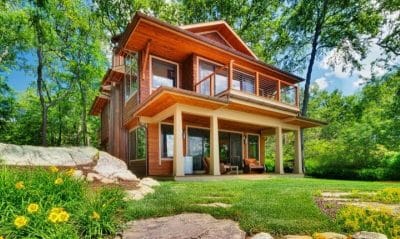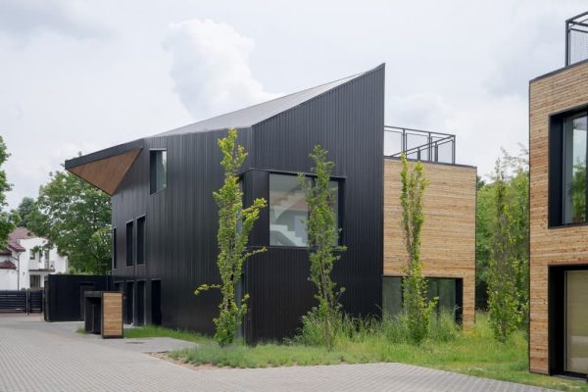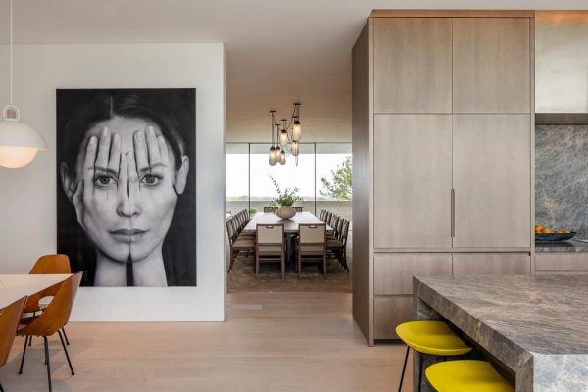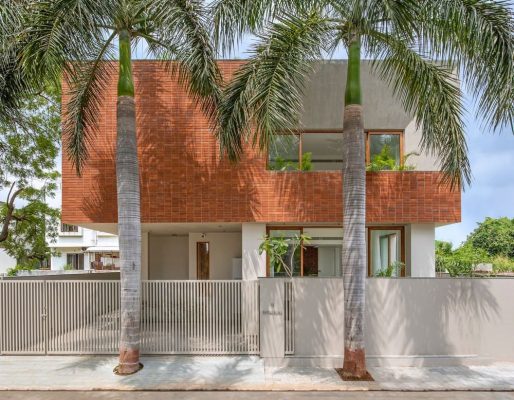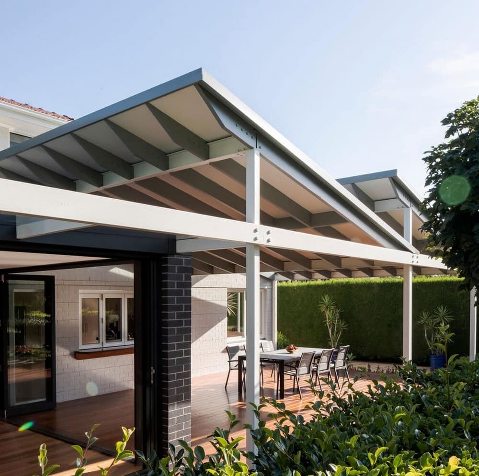
Project: Turramurra Roofs
Architecture: Bastian Architecture
Builder: Sydney Outdoor Living
Structural Engineer: Cantilever Studio
Location: Turramurra, New South Wales, Australia
Year: 2019
Photo Credits: Justin Aaron Photography
Turramurra Roofs, a project by Bastian Architecture, showcases a well-executed extension of an existing home in Turramurra. The project was able to move forward swiftly due to approval via a complying development certificate, bypassing the usual council approval process. This efficiency allowed the architects to focus on creating a seamless yet modern addition to the property.
Thoughtful Design for Year-Round Living
The extension includes a new sunroom and outdoor room positioned at the rear and south side of the home. Given the orientation, the design lifted the roofs to allow sunlight to penetrate the deck area during winter. This thoughtful adjustment ensures that the outdoor spaces are usable throughout the year, enhancing the home’s livability.
Harmonizing with the Existing Structure
The new sunroom maintains harmony with the existing house by using a similar, though more modern, palette of materials. This approach ties the new addition to the original structure while allowing it to have its own distinct identity. The flexibility of the sunroom is another key feature; bi-fold doors across the width of the room, coupled with hidden fly screens, allow the space to fully open up and merge with the outdoor deck. Alternatively, the sunroom can be closed off, functioning as an extension of the indoor living areas.
In summary, Turramurra Roofs by Bastian Architecture successfully blends modern design with functional enhancements, creating a space that is both aesthetically pleasing and practical for year-round use. The project demonstrates how thoughtful architectural decisions can enhance the versatility and comfort of a home.
