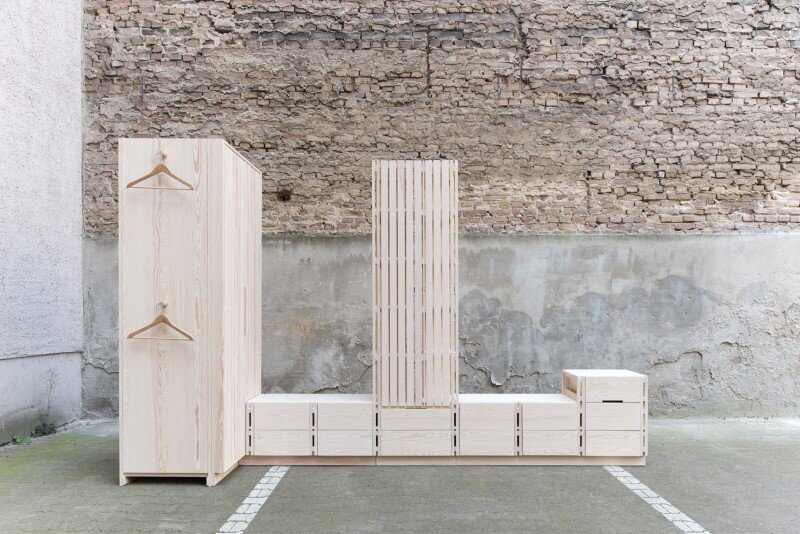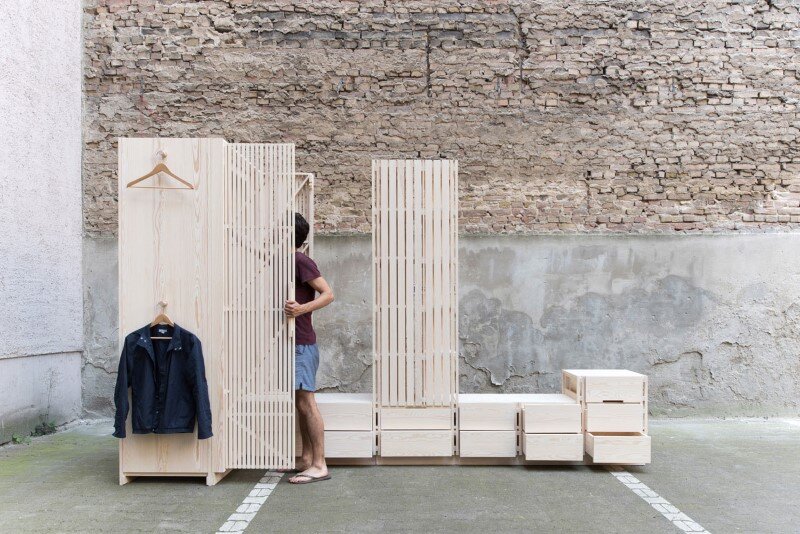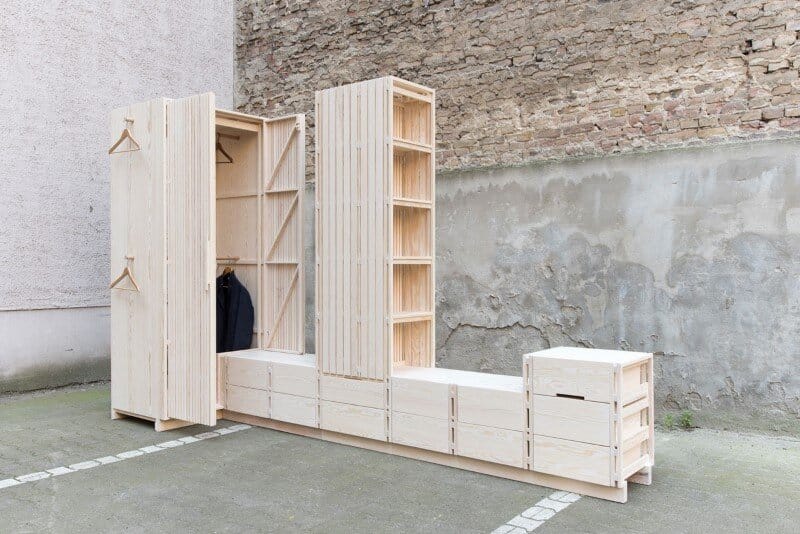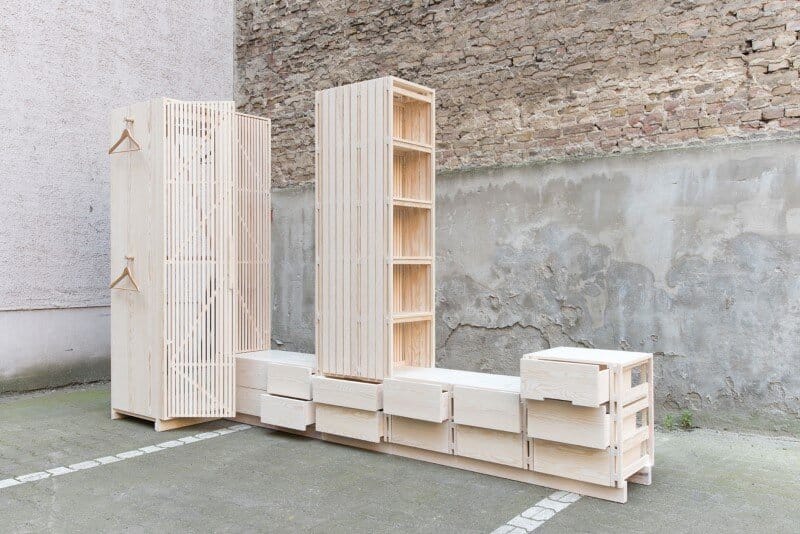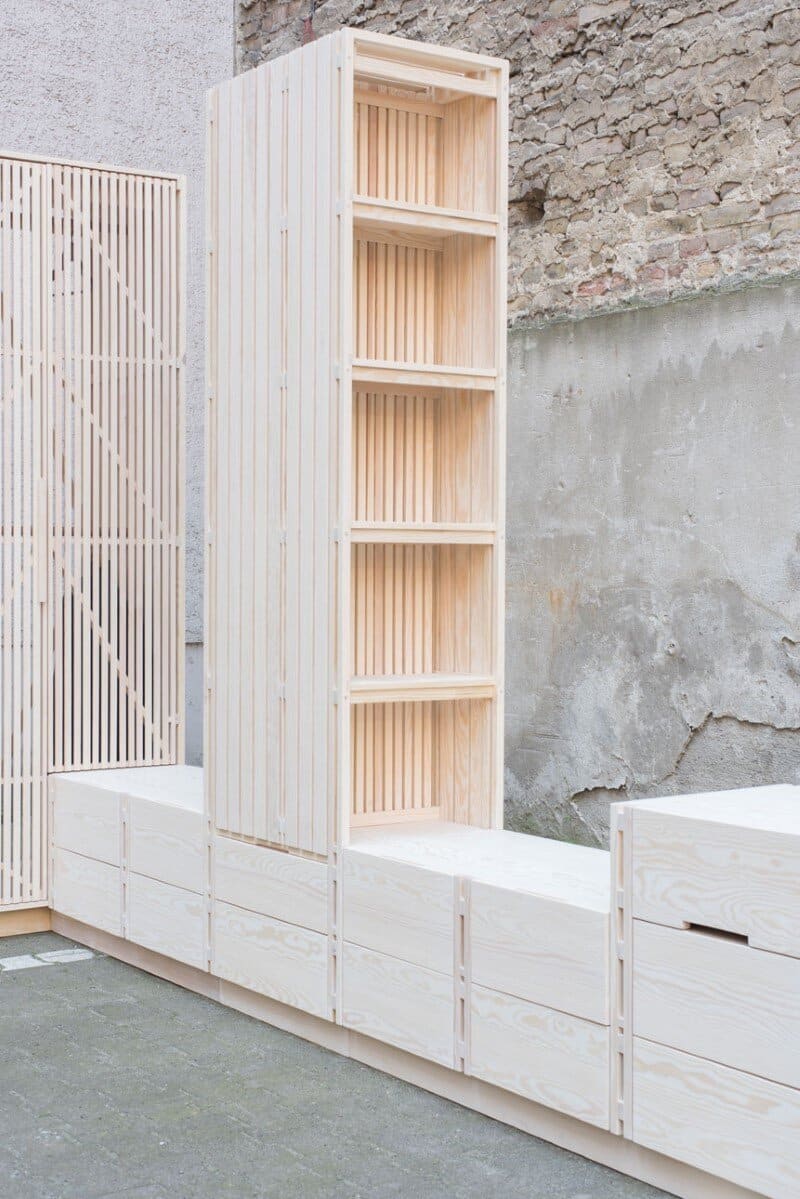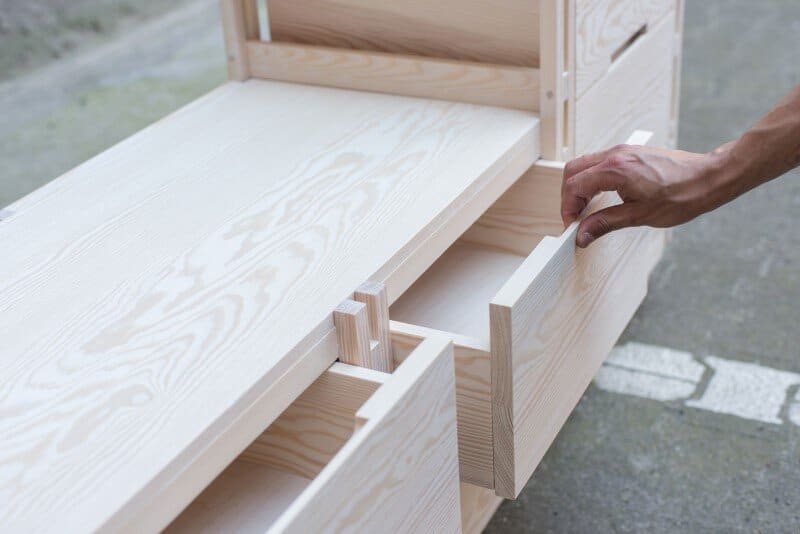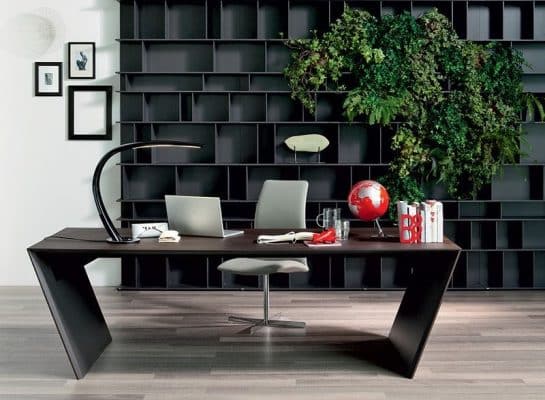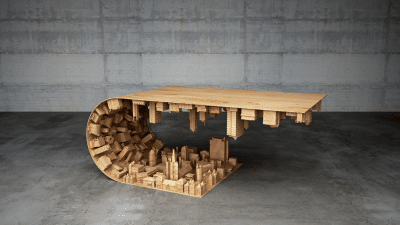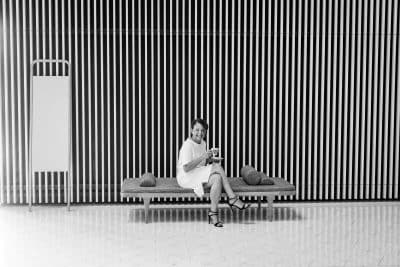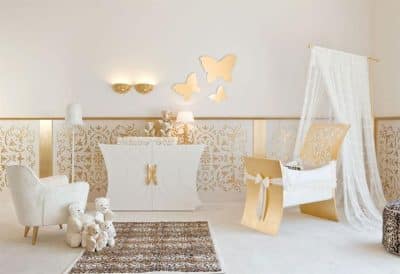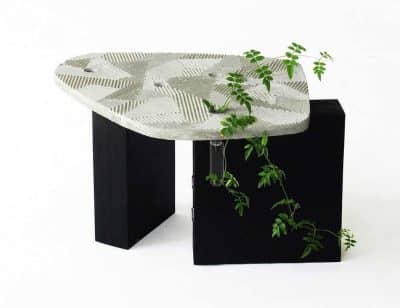Berlin-based designer Sebastián Erazo Fischer has designed Bedroom Units – wooden furniture for bedroom with a minimalist design.
Description by Sebastián Fischer: Bespoke furniture unit for a long and narrow bedroom (560x192cms) that has it’s entry from the living room through double doors placed in the middle of the room. To one side the unit has closet functions, and to the other it works as storage, a bookshelf and a side table for the bed, which occupies the whole width of the room and is placed near the window.
It is made out of 4 modules: two low chest of drawers that work as benches with drawers running on waxed wooden guides, a double sided shelf -with one side for books and the other for clothes-, and a wardrobe with latticed fronts, that allow to see through the structure of the doors.
The whole piece is finished with hardoil (made on basis of oils and resins from sustainable raw materials) and titanium dioxide pigment. This treatment makes softwoods harden, and therefore resistant to scratches and daily use. It is also water repellent and the white pigment impregnates the soft grow rings of the wood giving it a bright surface with a very high refractive index. It is also UV light resistant, avoiding deterioration through light exposure. Tops and fronts include an extra layer of bee and carnauba wax. Photos: Bruno Giliberto

