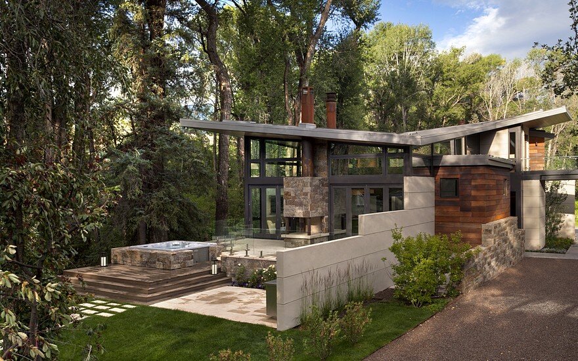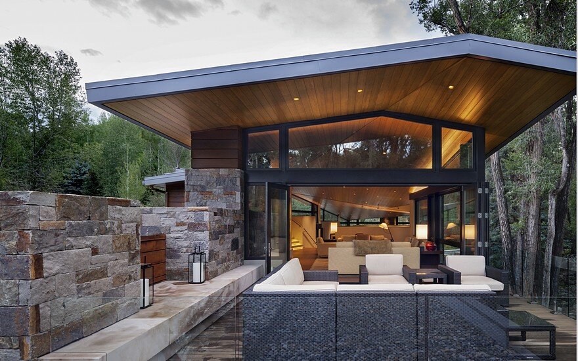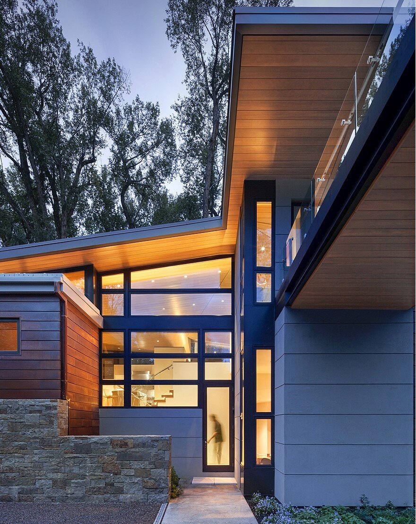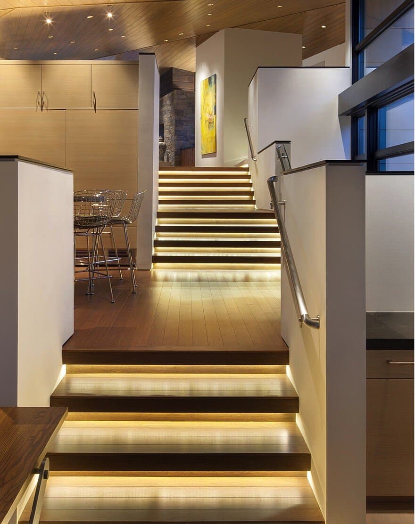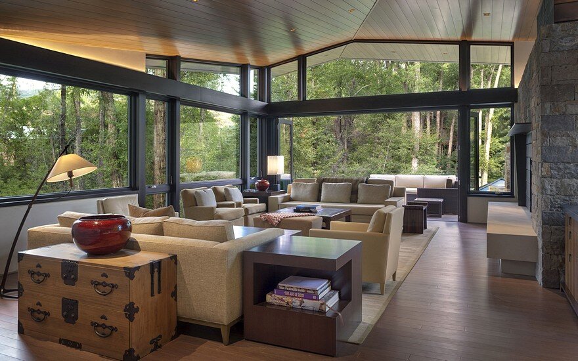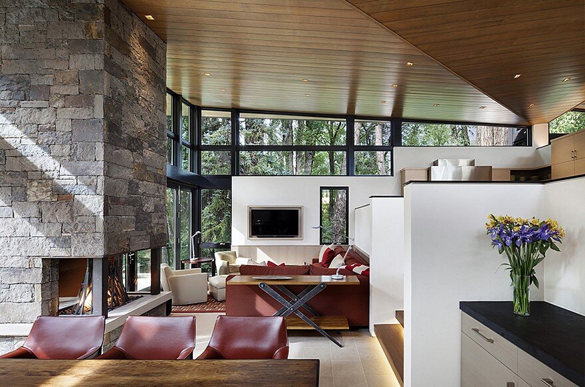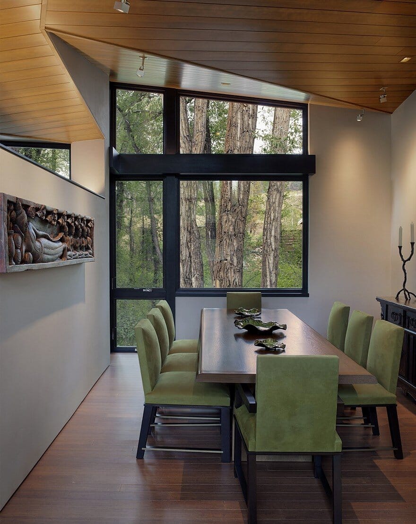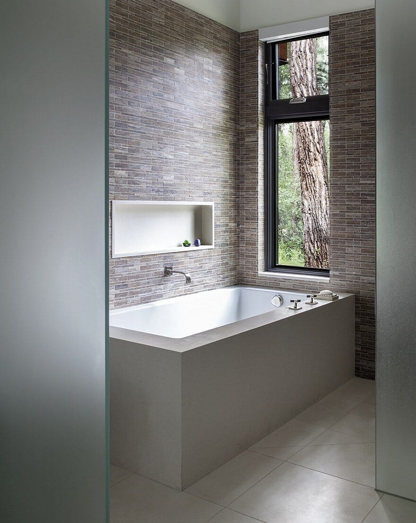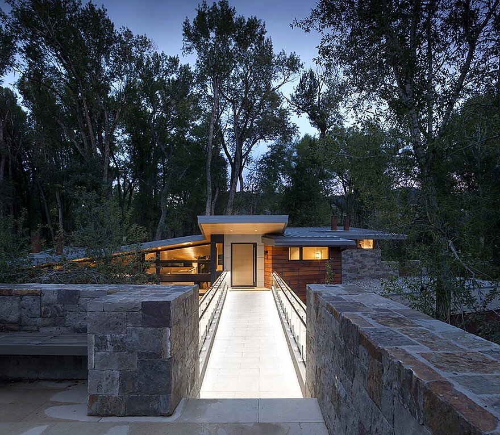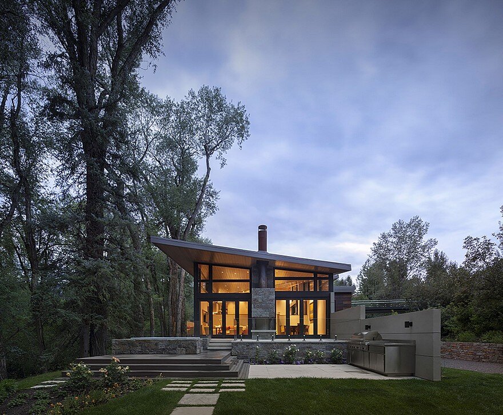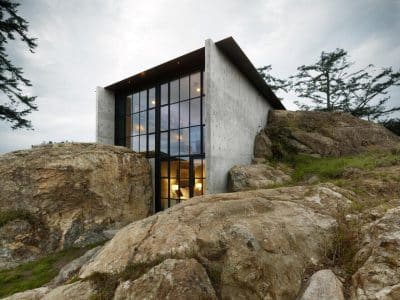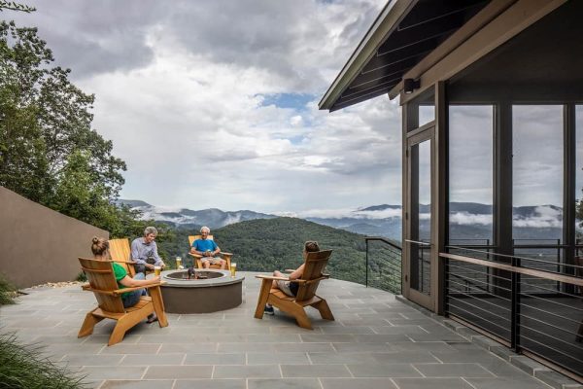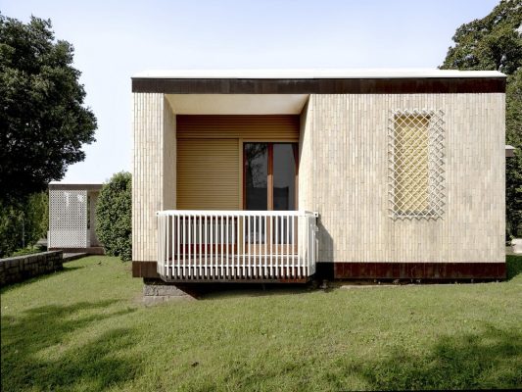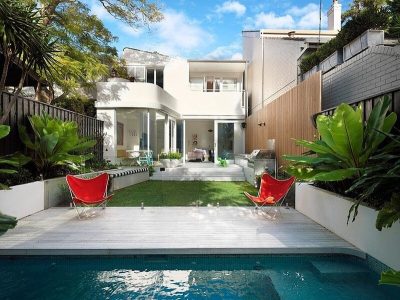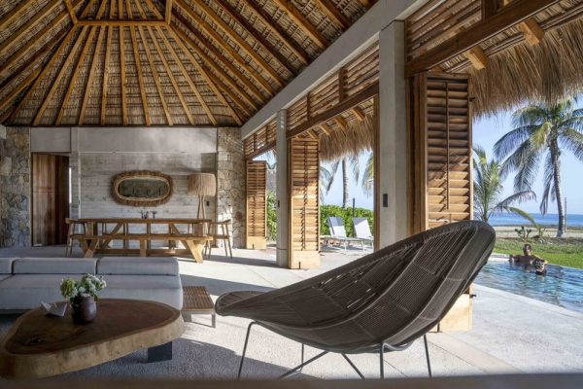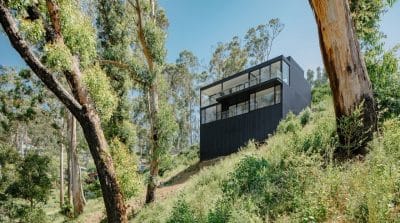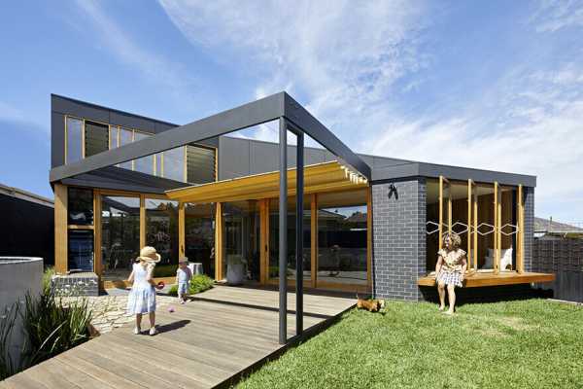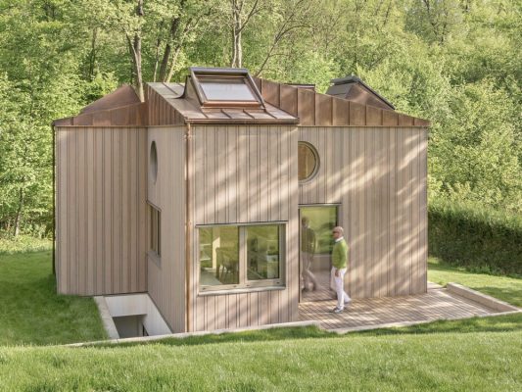Architects: CCY Architects
Project: Woody Creek Residence
Location: Woody Creek, Colorado, USA
Photography: Astula Inc.
The five-acre site of the Woody Creek Residence, which borders a slight bend in a creek, is comprised of a large meadow and a narrow secondary lower bench at the edge of the creek. The site is atypical to the mountain setting in that it minimizes long range views (visible from the upper bench of the property)–instead focusing more on intimate views of the creek and the lush canopy of evergreen and deciduous trees, allowing for the secluded refuge the owners were seeking.
A dramatic entrance greets one in the form of a bridge. The central essence of the residence is to integrate contemporary forms and materials with nature. Using frameless glass on the bridge and the decks, allows the surroundings to blend with the structure. Upon entering the upper level of the 5,500 sq. ft main house, the public spaces are unified by an airy, dynamic ceiling form which provide generous gazes to the outdoors. Cozy counterpoints to these expansive spaces exist in the form of intimate pockets for dining, cooking and living. On the lower level, left for private spaces, all bedrooms are positioned creekside for maximum exposure.

