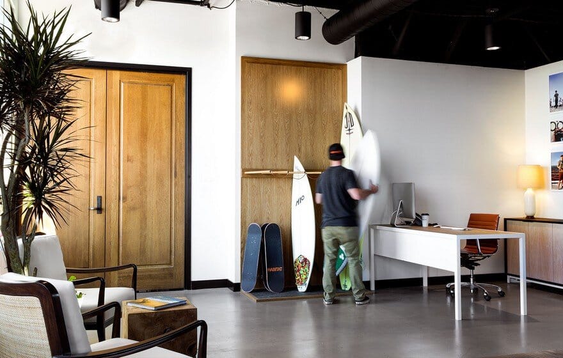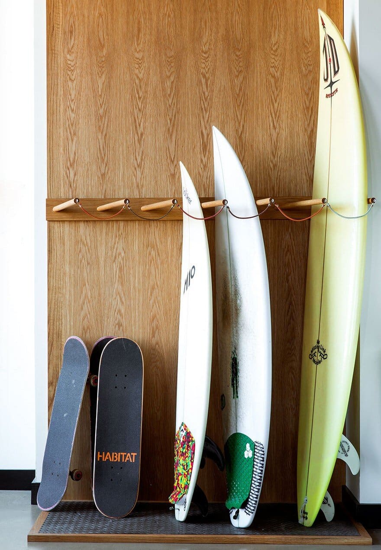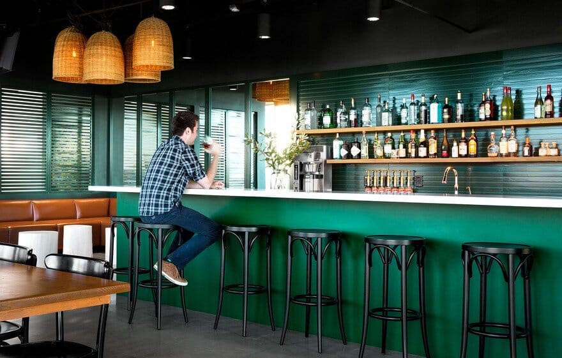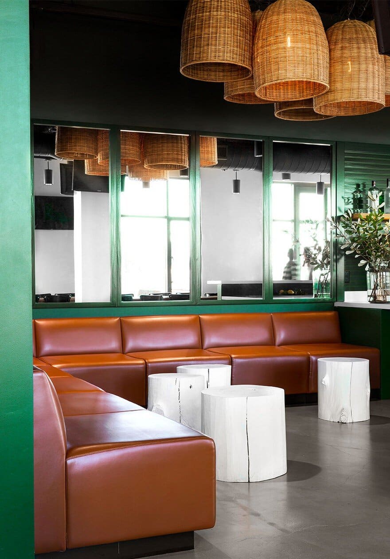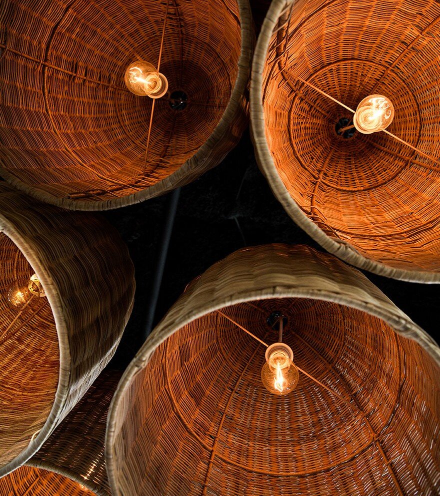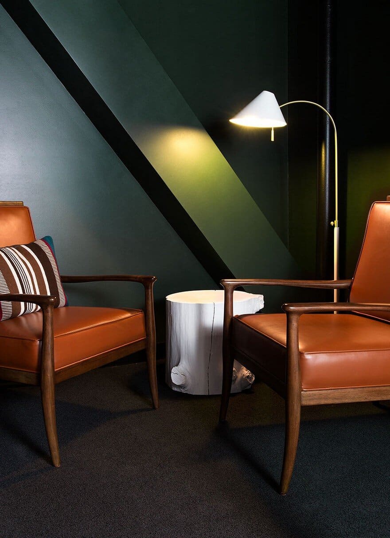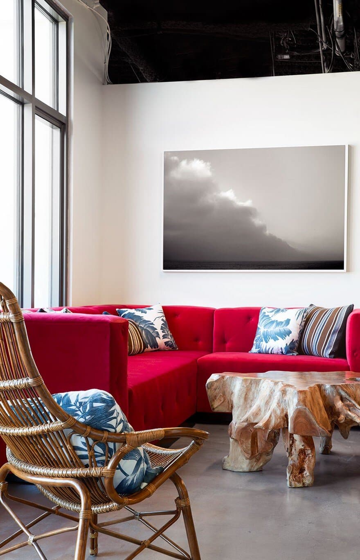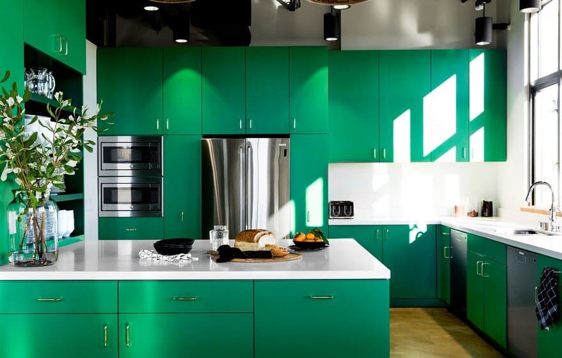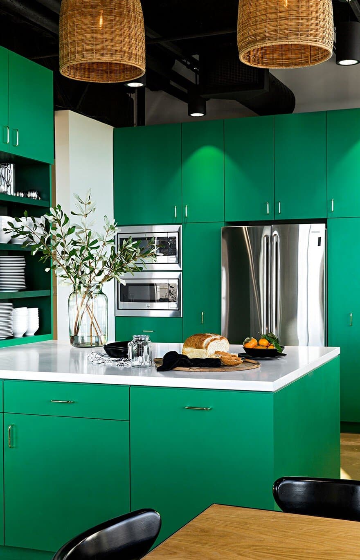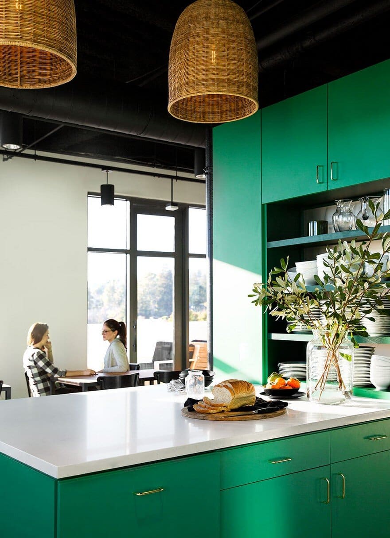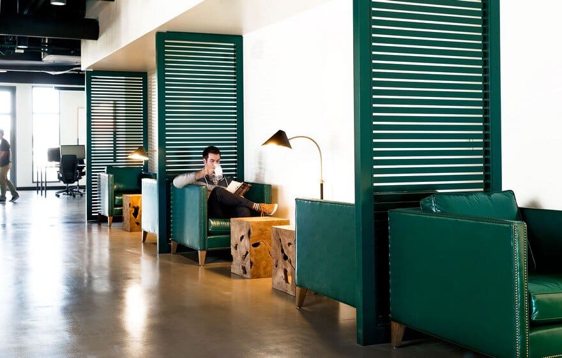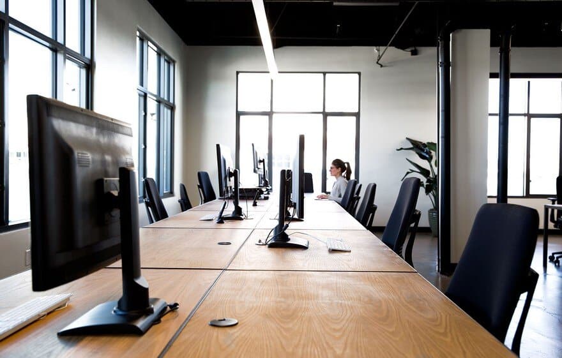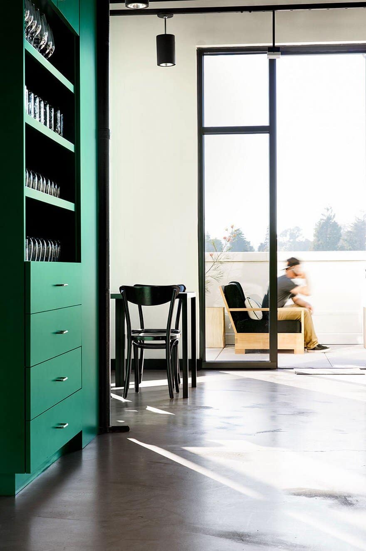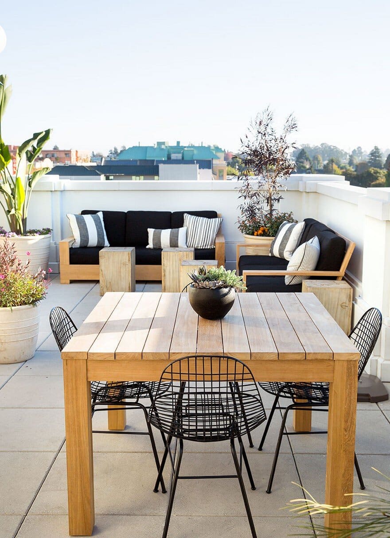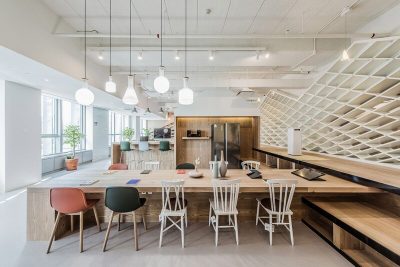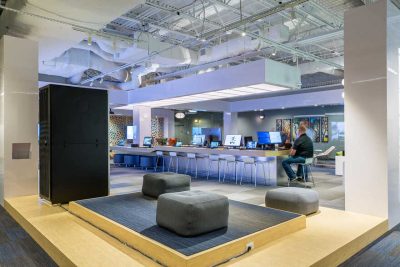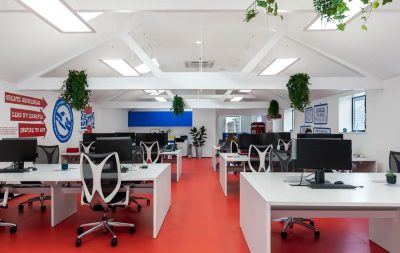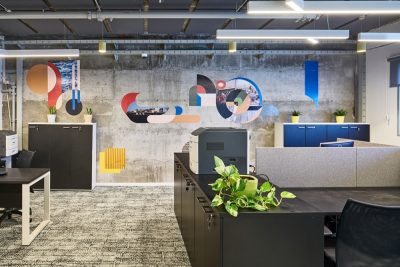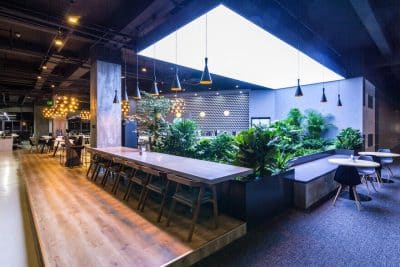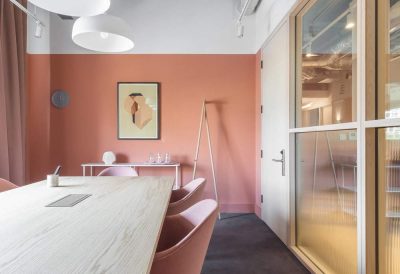Project: Looker Office
Architects: Anderson McKelvey Architects
Designer: Studio Hatch
Location: Santa Cruz, California, United States
Area: 12,700 sq ft
Photography: Eva Kolenko
A fundamental value at Looker Data is its unique staff culture. With a design driven by employee lifestyle, their 12,700 square foot space was completely transformed to truly embody the local flavor of their hometown, Santa Cruz, California: a laid back and picturesque surf town with a hip, urban vibe.
Building Community
As hosts of weekly happy hour shindigs and regular community events, Looker requested an inviting and unique social space on par with their favorite local bars and hangouts. The full bar with custom banquette seating area and locally made communal table is fully equipped to accommodate all-hands meetings by day, and serves as a moody backdrop to hip social gatherings by night.
The Details Matter
The calculated placement and layering of color, finishes, and textures provides an unexpected and visceral tour throughout the space. Decorative lighting details enhance the intimate “retreat spaces” and reinforce a residential feel throughout the office.
Team spaces
The group embraces a part open space plan layout, using meeting spaces and phone rooms to segment the open areas. This allowed for different team collaborations, both at their desks and in various adjacent spaces.
Gathering
Strategically and ideally situated spaces throughout the office were provided to allow for gatherings of all sizes, intimate and grand. The use of accent color and texture differentiate these communal spaces from the typical workstation areas.
Bold Color
A highly customized furniture and millwork package provides casual yet sophisticated lounge retreats, a lively cafe, and tranquil meeting spaces. The use of bold color subtly shifting throughout the space helps to facilitate movement and enhance the experience and story of these different areas.
Simplicity
Custom oak desks and conference tables add warmth and elegance to the sun-filled open work areas and conference rooms. Art by local Santa Cruz photographers and staff photos reinforce a sense of place and culture and reflect the raw natural beauty of the surrounding mountains, oceans, and redwoods.
Retreat
Fully surrounding the entire Looker office space is a surf tropical terrace, complete with eating, lounge, and game areas. This multi-functional space provides a retreat for staff to engage in both work and play, while enjoying the picturesque Santa Cruz scenery.

