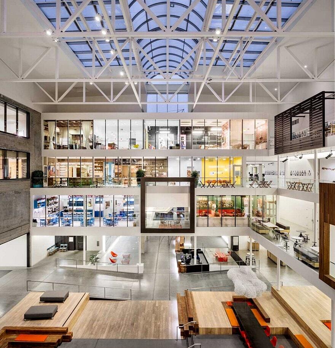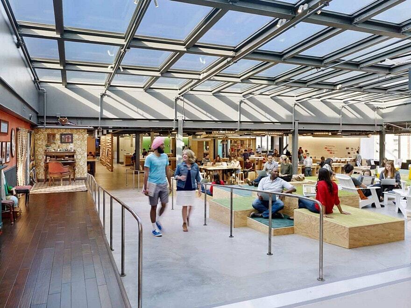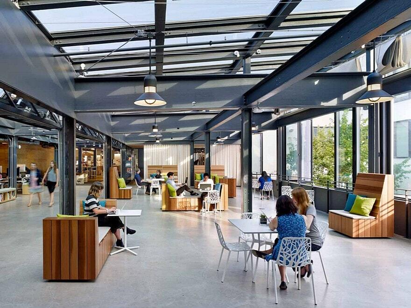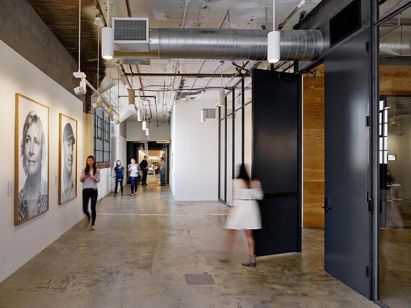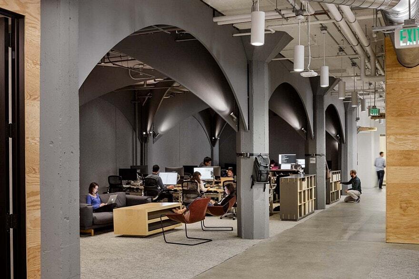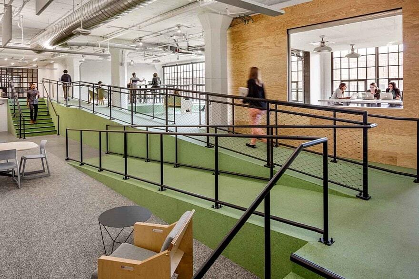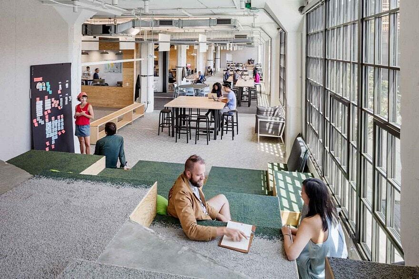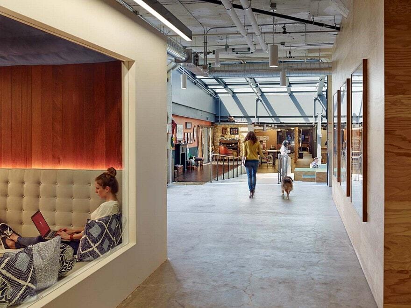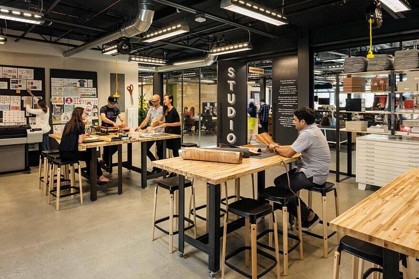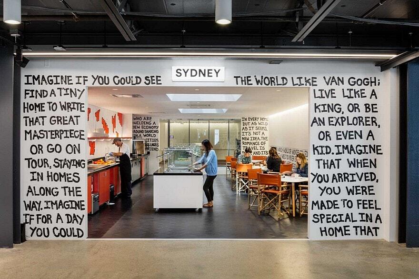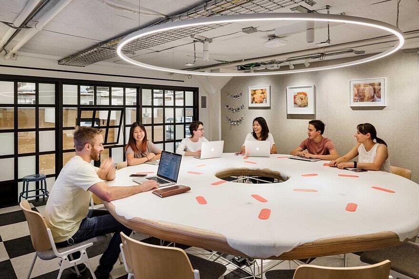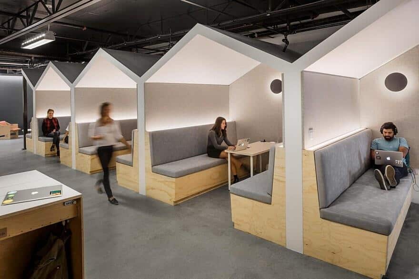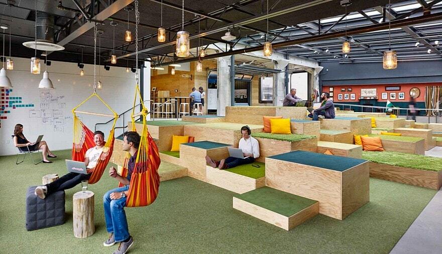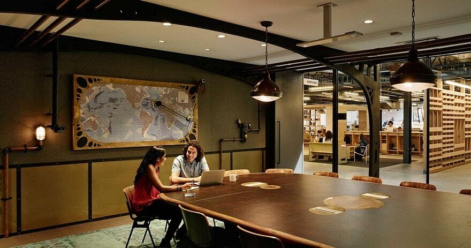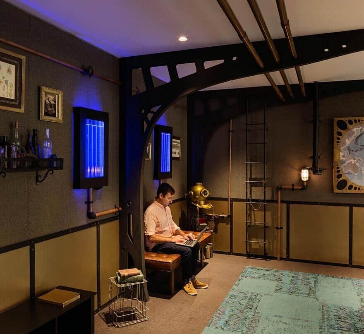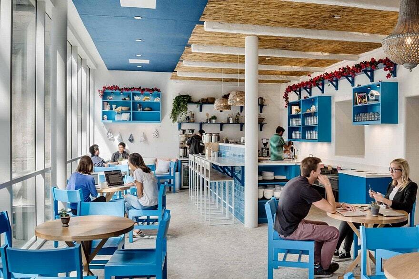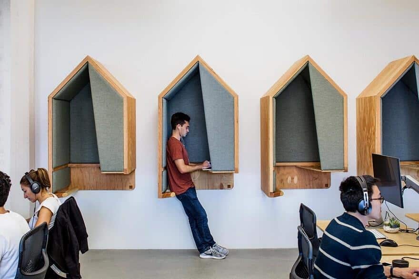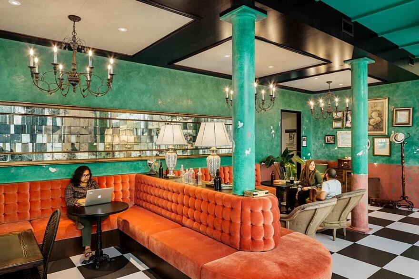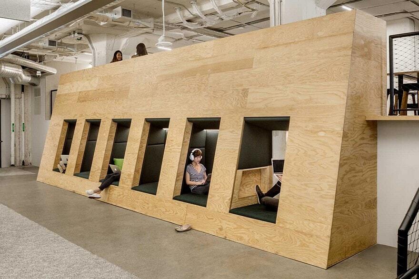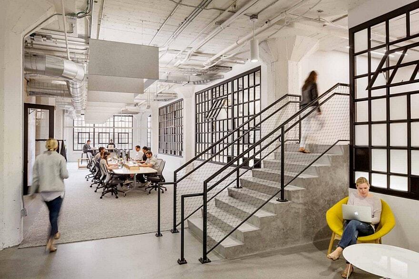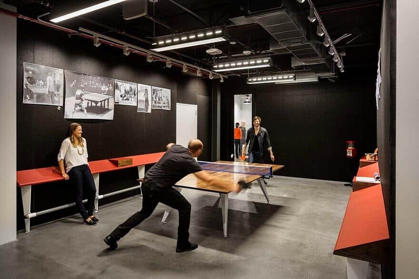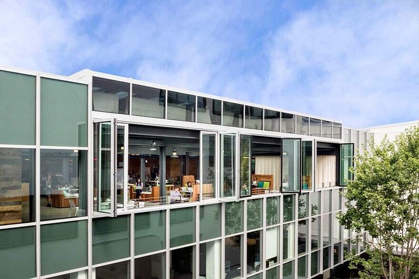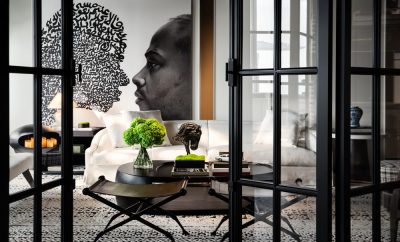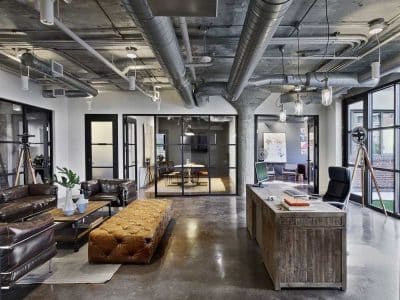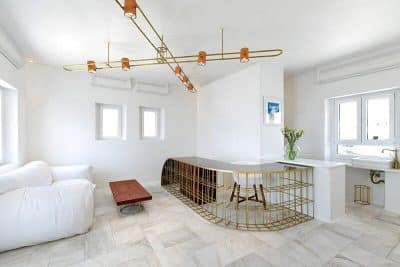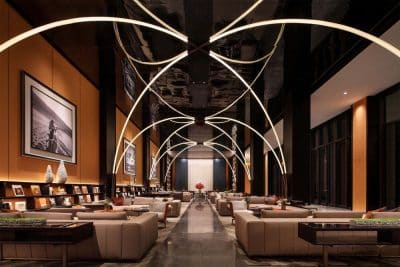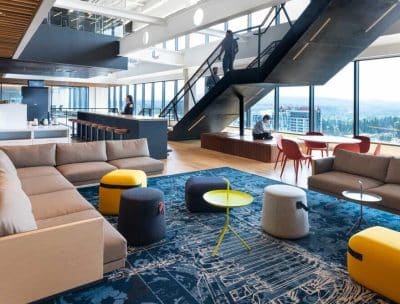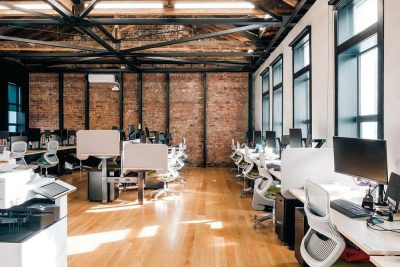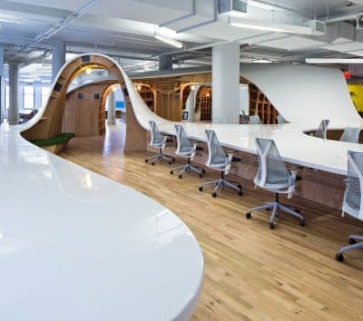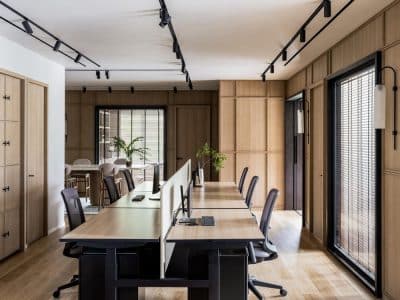Project: Airbnb Headquarters
Architects: WRNS Studio
Project team: Kyle Elliot, Wrignt Sherman, Edwin Halim, Stephanie Herbert, Jane Chua, Wesley Wong, Pauline Souza, Sam Nunes
Location: San Francisco, California, USA
Area: 107,000 sq ft
Photography: Mark Mahaney, Jereny Bittermann
Airbnb, an online marketplace for vacation rentals that had 4 million hosts at the end of 2020, hired WRNS to help expand their existing headquarters, located on the fourth floor of a historic warehouse building in San Francisco’s South of Market neighborhood (SOMA).
Airbnb wanted their new workplace to reflect who they are: scrappy, design-forward entrepreneurs with a simple idea of bringing the world together. At the same time, they needed a more intentional, functional space layout, one in which their employees might easily choose where and how to work. They needed more space, fast, to accommodate their rapid growth, and it needed to be thoughtful, scalable and replicable.
The process for this project reflected their culture of hospitality, design and technical innovation. But more the whole team came from the mindset of shaking things up: trial, error, and doing it all again until you get it right. This kind of thinking – dialogic, experimental, critical is what design is all about. Layer the design-thinking mentality with a culture of instinctual decision-making and you have the formula for a truly creative workplace that reflects Airbnb’s personality.
After 150 employee interviews, it was clear that priorities included more privacy, good acoustics and flexibility for current and future operations. People said their best work happened during intentional collaborations and that more, non-reservable space was needed. In response, WRNS developed a work canvas, or universal condition and kit of parts to allow anyone across departments (engineers, designers, leadership) to work anywhere. A variety of spaces accommodate solo work and all variety group sizes.
Airbnb’s 3rd floor expansion layers their unique identity and business realties over the urban metaphor prevalent in creative workplace design today. The kit of parts can be understood as a well-considered urban framework that transitions and scales easily from the highly public civic arena to the more private and personal spaces. The large floor plate is organized into human-scaled neighborhoods threaded by clear circulation and sightlines across the floor. In addition to the workplace proper (unassigned, individual workstations), spaces accommodate groups of 1-3 (cave), 4-8 (hideout), 7-12 (listing), and 12-20 (garage). Many of these spaces can open up and grow, by opening the walls or doors. Ample social spaces, and smaller, usable found spaces (nooks, benches) thread the neighborhoods together and enhance the community vibe.
The overall space can be easily adjusted if and when Airbnb decides to work differently. Internal meeting spaces are made of plywood volumes dropped in to convey a sense of the garage start-up. The armature for this organization is the historic warehouse building itself, a testament to multi-function, timelessness and flexibility.

