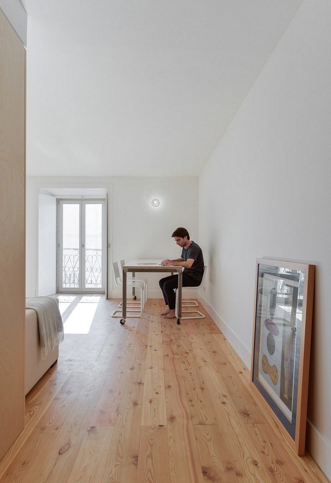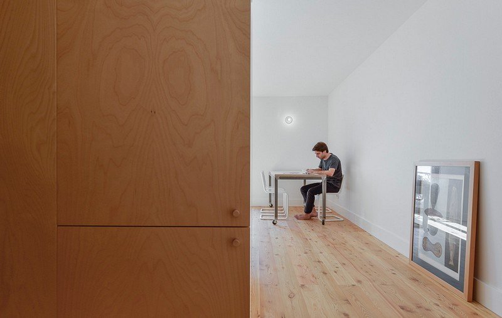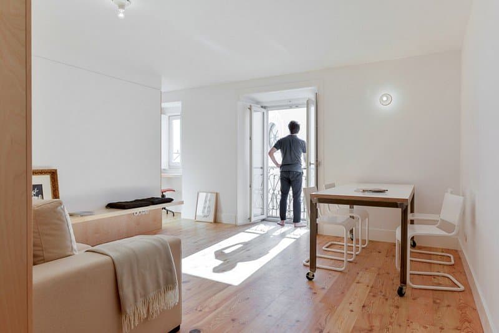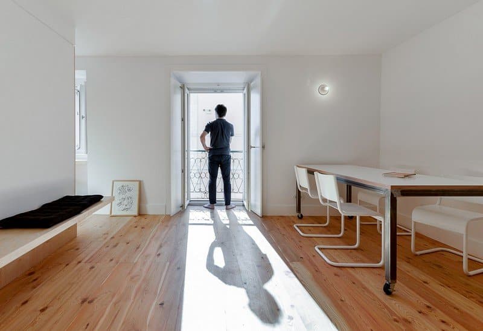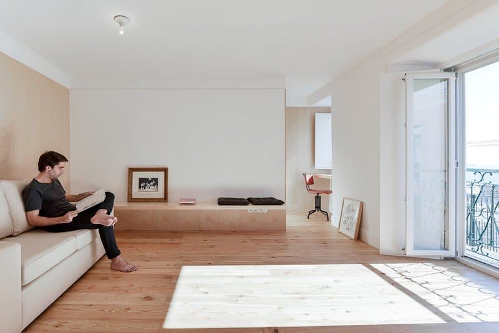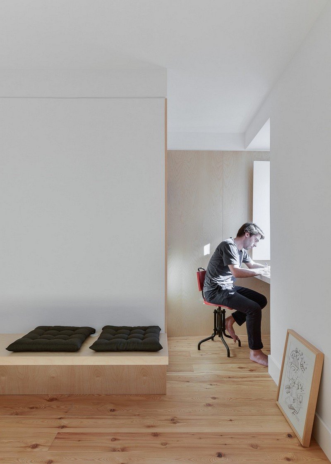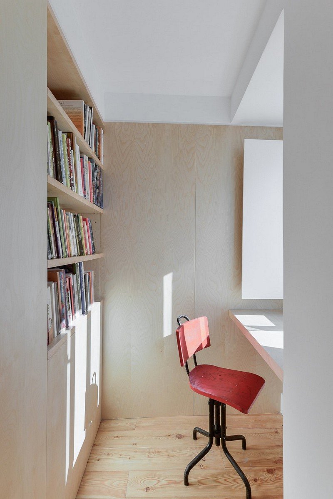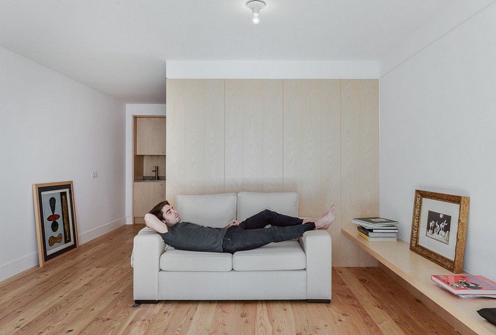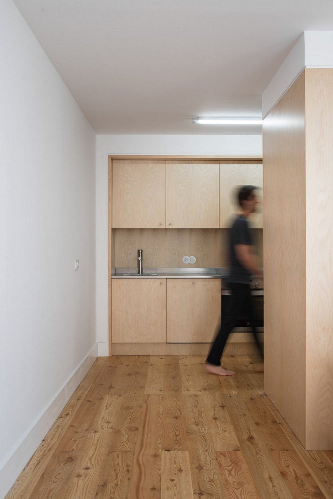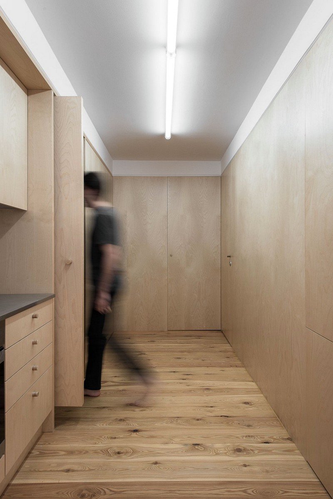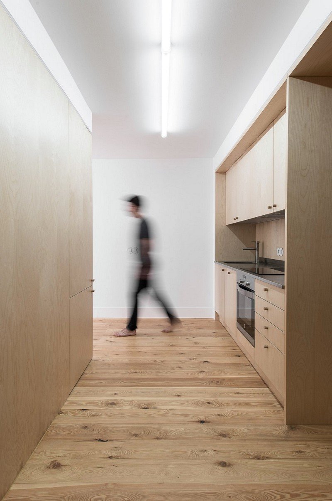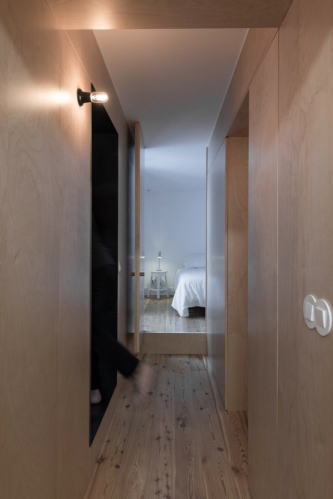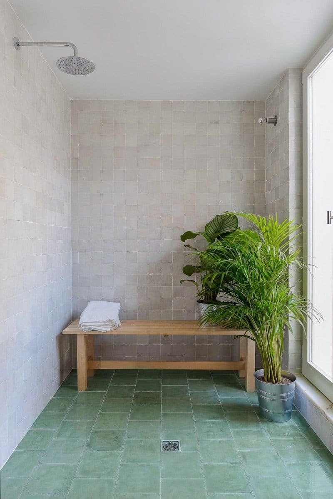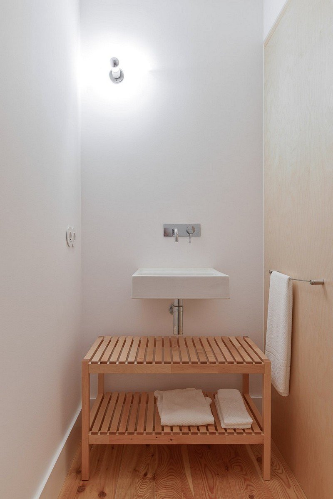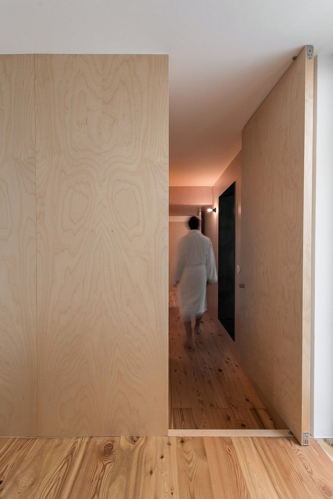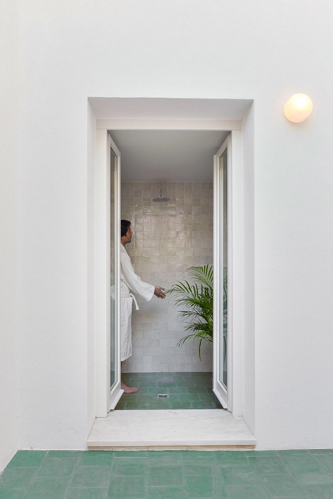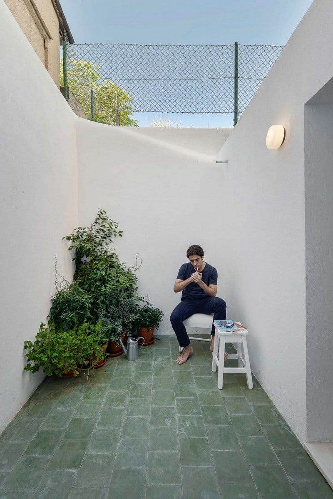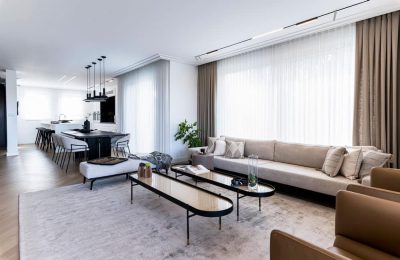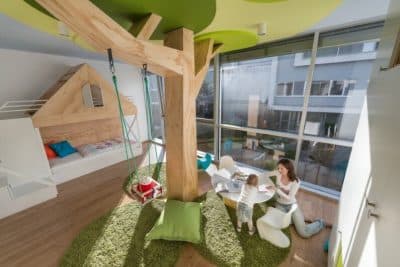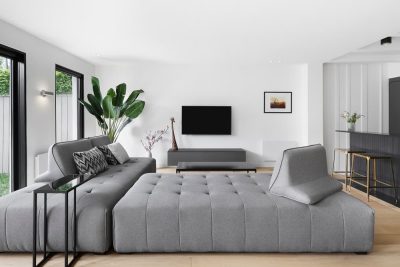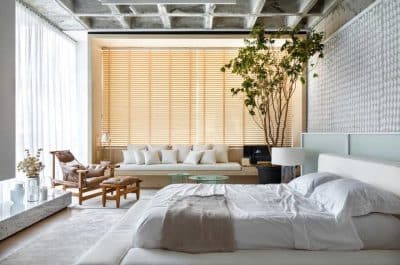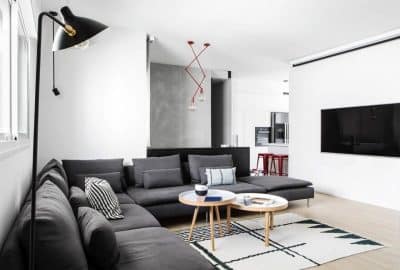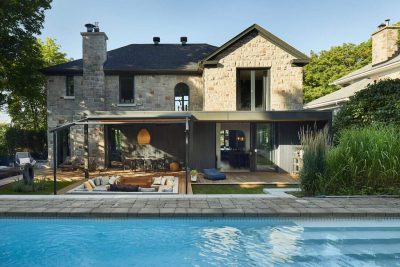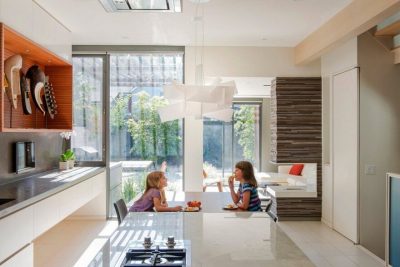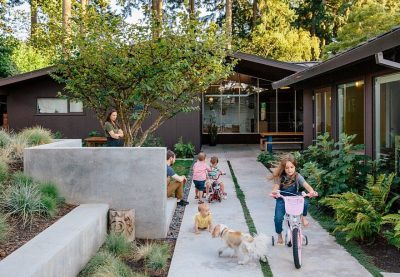Architects: Arriba Studio
Project: Bica do Sapato Apartment
Project Team: José Andrade Rocha, Filipe Silva Ferreira
Location: Santa Apolónia, Lisboa, Portugal
Photography: Ricardo Oliveira Alves
Portuguese studio Arriba has renovated Bica do Sapato Apartment, turning it into a spacious and full of light home. From the first day we visited this site, we understood the potential of this curious layout. It resembled a maze with several heights, features we ended up exploring on a deeper level later.
Our strategy was to create a system of plywood carpentries which would re-organise the apartment in a single gesture, enhancing the spatial clarity of this maze. This system, which contains the kitchen, the wardrobes, the library and stairs, connects the sources of light on both extreme ends of the house, and brings comfort to the core through the light-colored birch wood.
The living room is now connected to the kitchen, which allowed a more fluid fruition of the house. We also integrated a small study room next to the living-room, where before a closet was obstructing the sun-light. As for the private areas, the triangle shower-patio-bedroom encourages a new way of seizing the house – more spontaneous and connected to the outdoors.
Thank you for reading this article!

