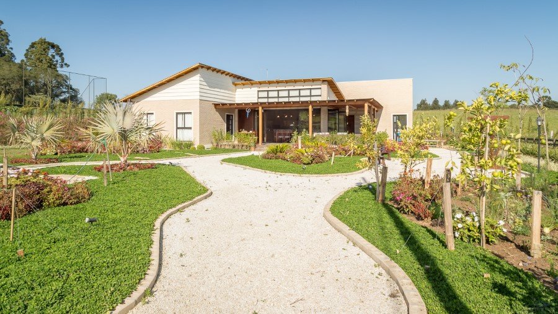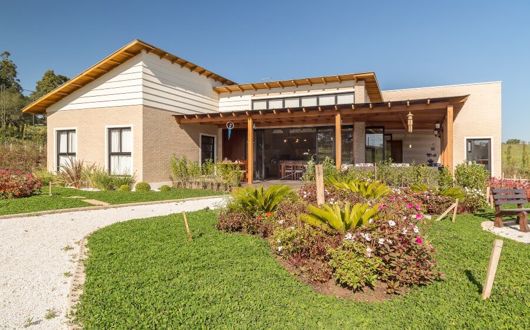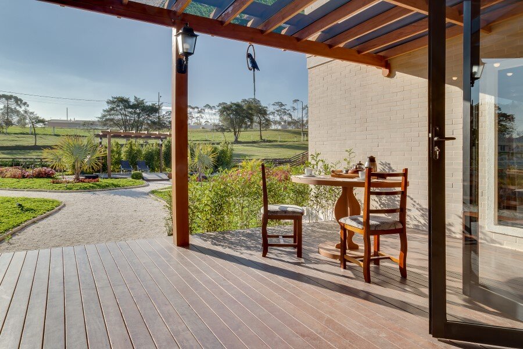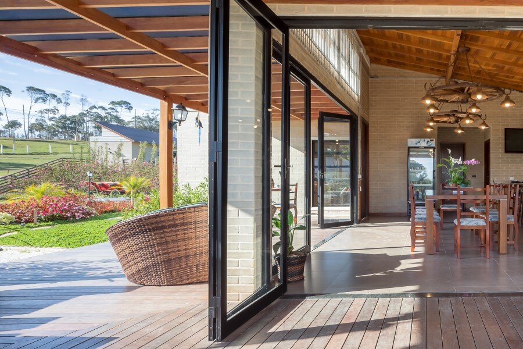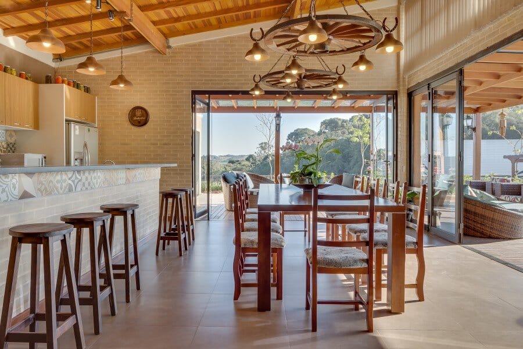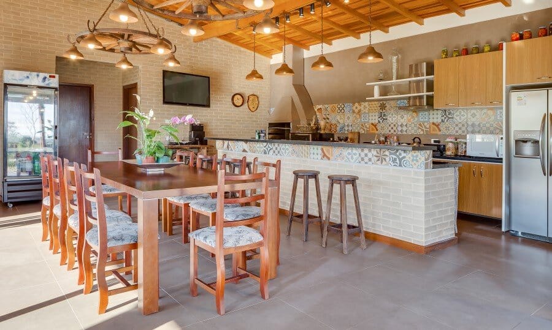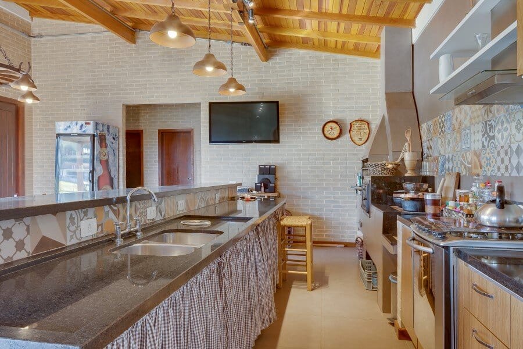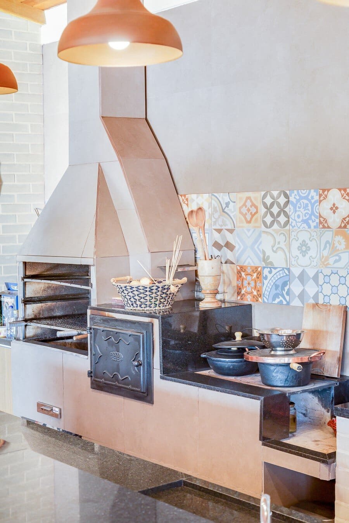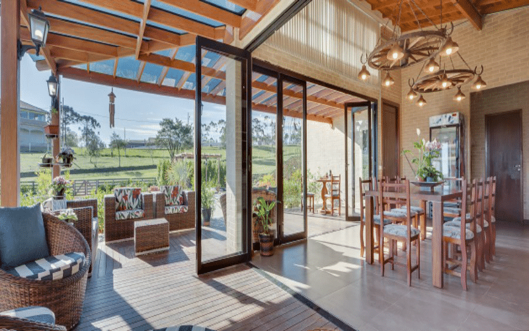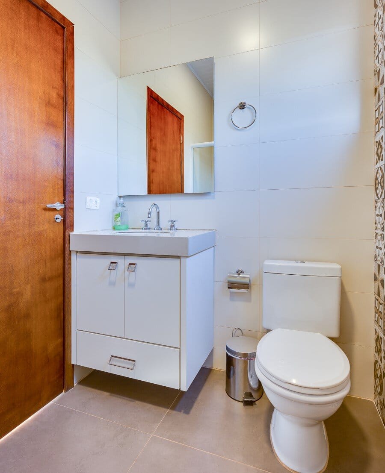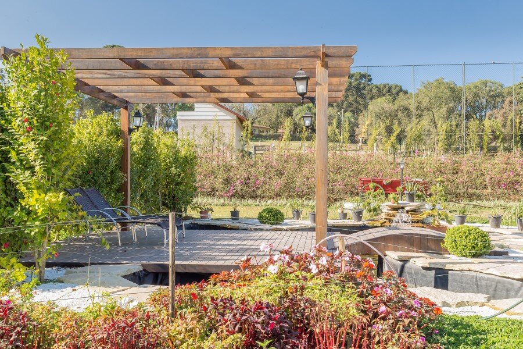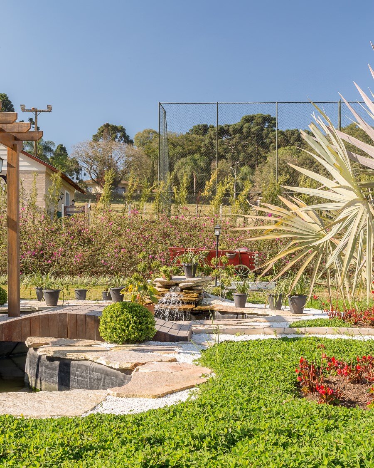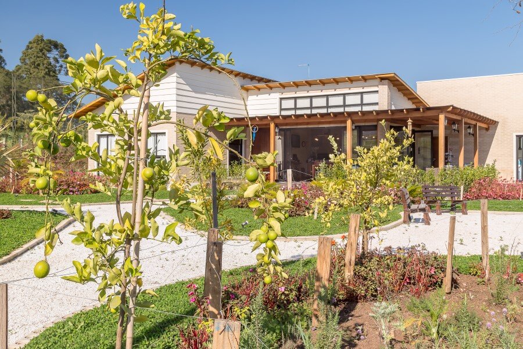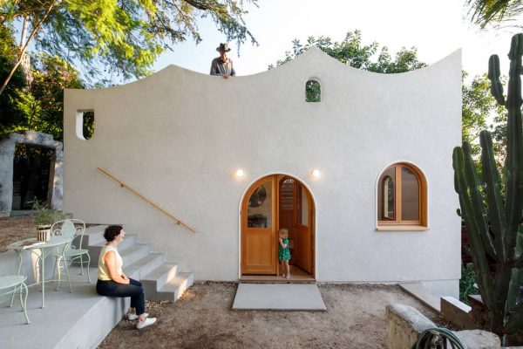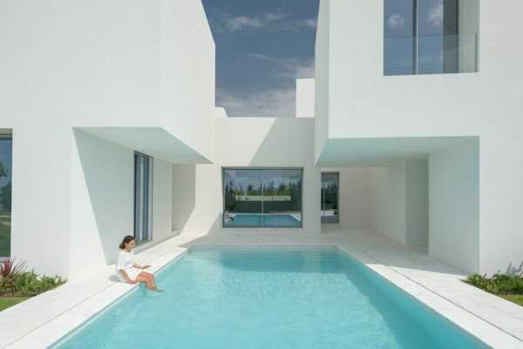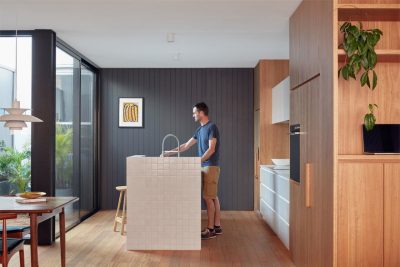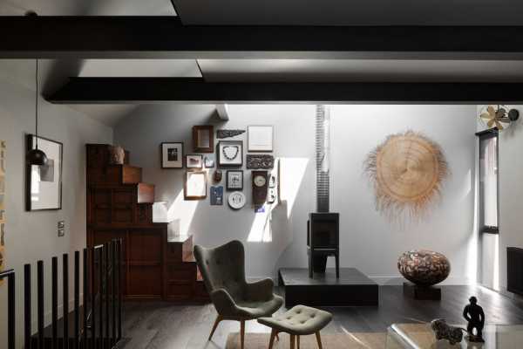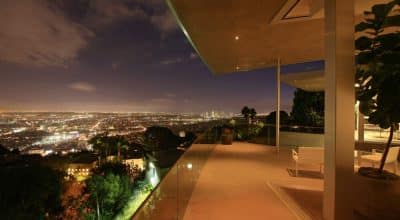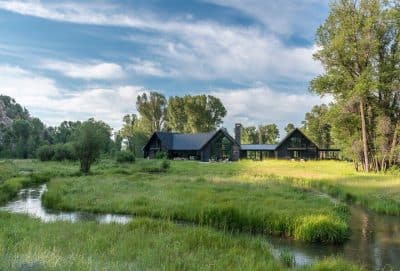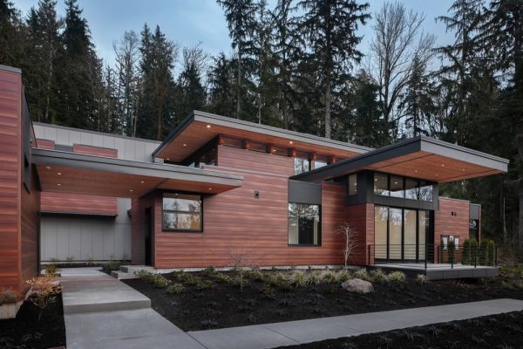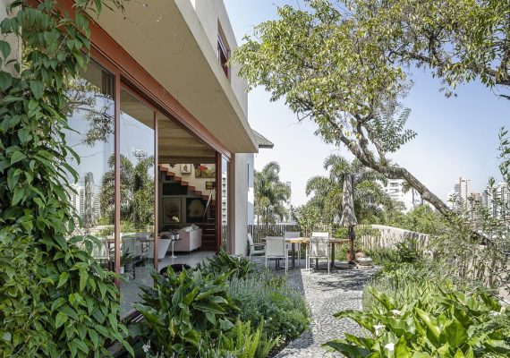Chácara is a brazilian country house designed by Juliana Lahóz. The country residence was built in an area of 54,000 square meters, in Araucária, Paraná. The adopted constructive system is the use of green bricks which are a mixture of clay and cement unburned oven, but cured with water.
Description by Juliana Lahóz: The main idea of this project is value the land topography as it a stage to complement the architecture. A simple design providing a sustainable implantation of the builds and areas.
The building were inspired in local and traditional architecture style with a contemporary touch that makes the area a reflex of the Owner’s Company spirit and it’s collaborators. Still, privacy it is an important matter, treated in this project on a harmonic way always considering the landscape. For that, the front garden is set for contemplation and hobbies with structures created for that use.
The house is been developed for the private residence of the owners using the vegetation as a virtual wall and was designed with a simpliest touch but a contemporary style.
Architect: Juliana Lahóz
Photography: Nenad Radovanovic

