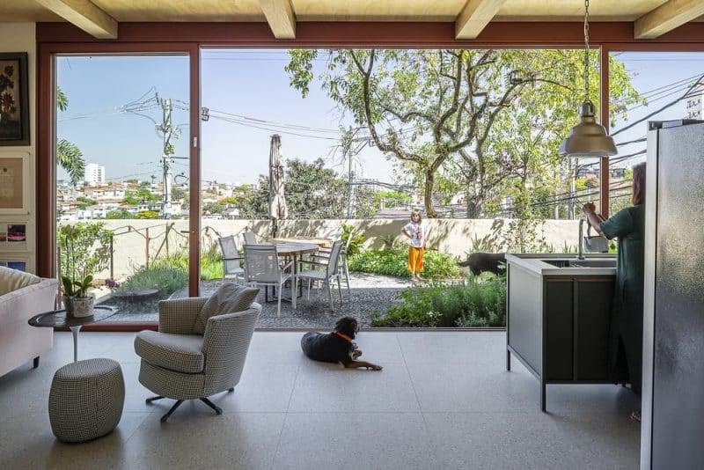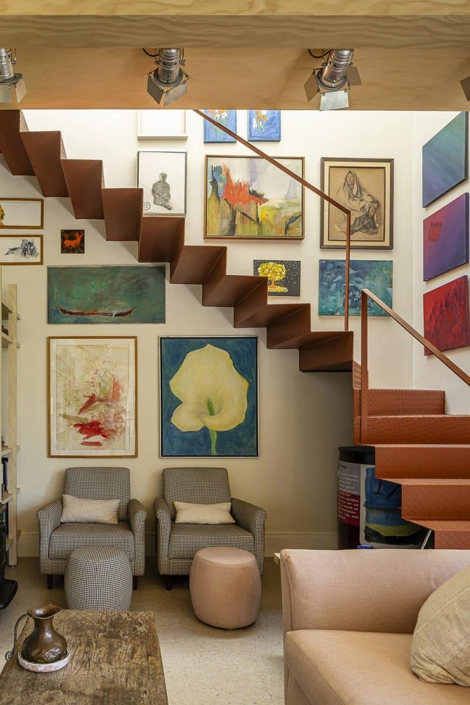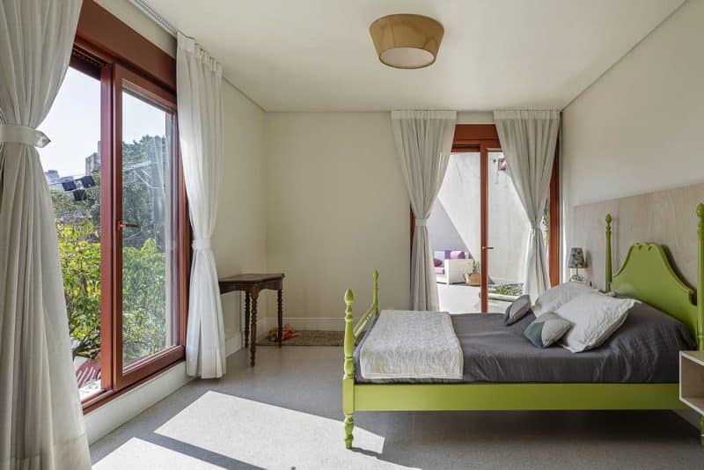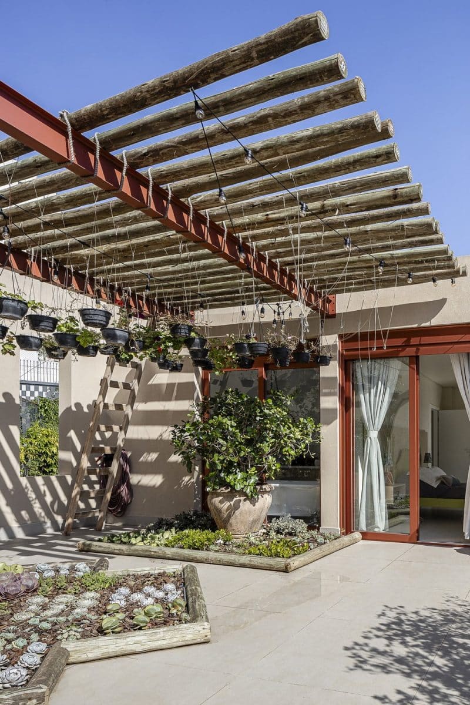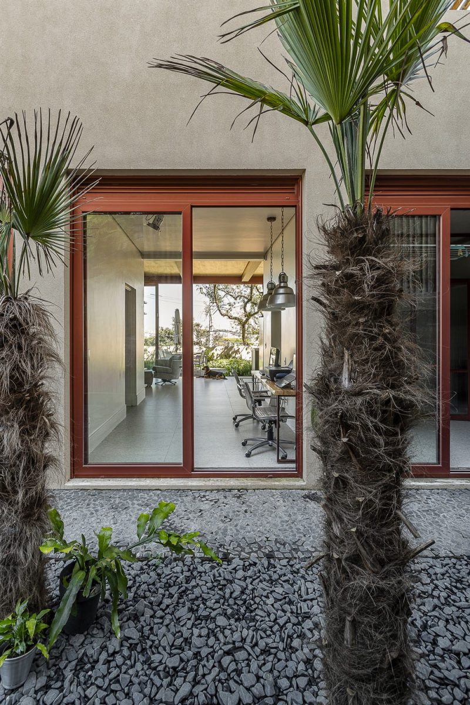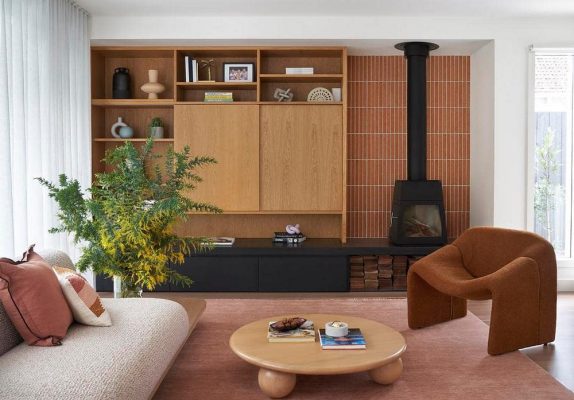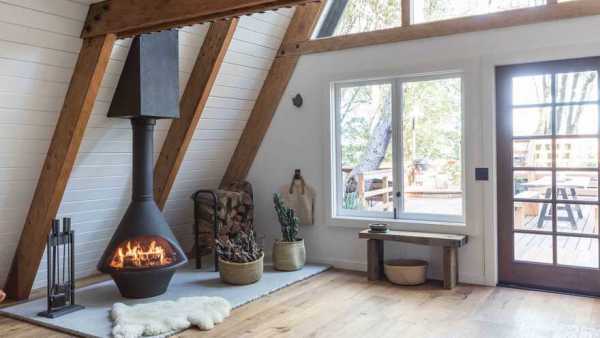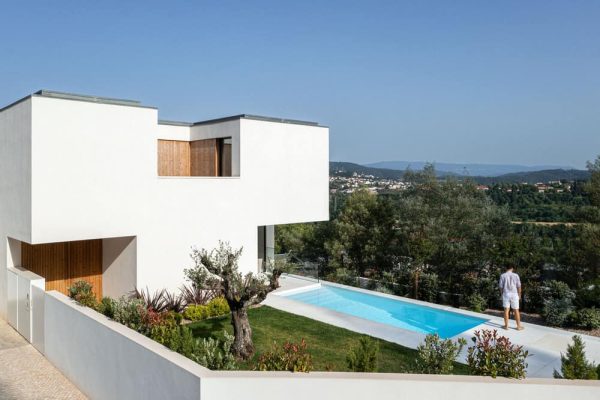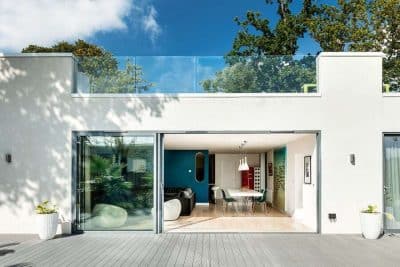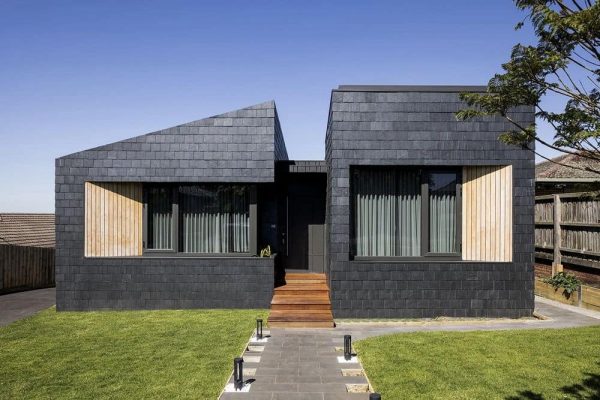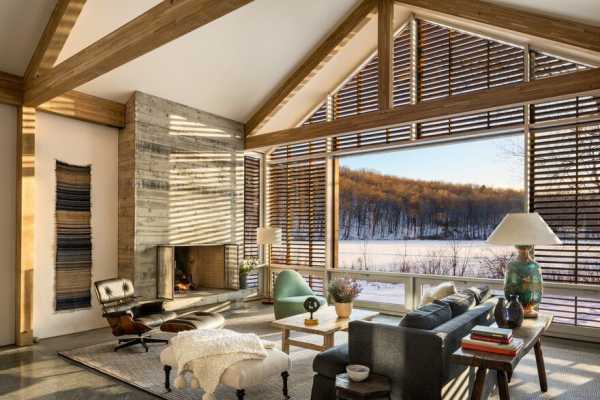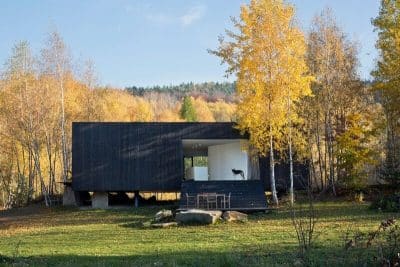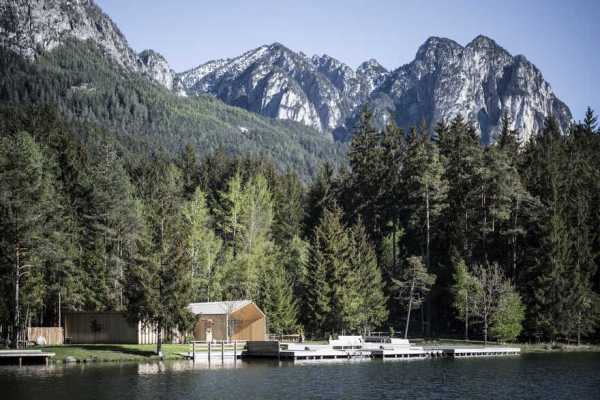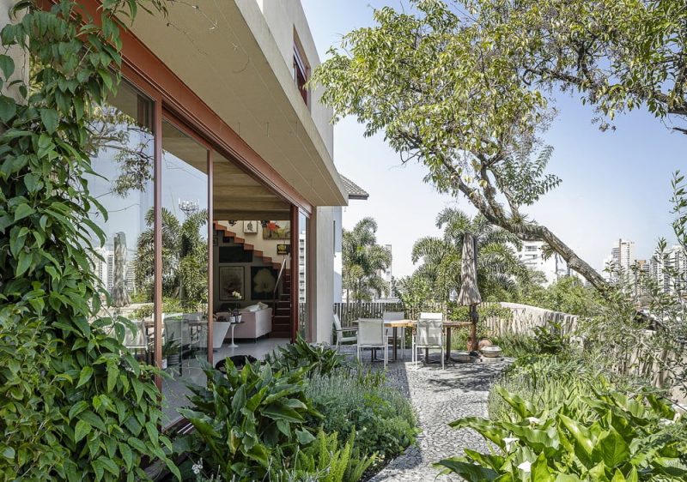
Project: Lechuza House
Architecture: ARKITITO Arquitetura
Leader architects: Chantal Ficarelli, Tito Ficarelli
Architecture team: Claudia Piaia
Location: Vila Madalena, São Paulo (SP), Brazil
Conclusion year: 2022
Plot area: 300m2
Built area: 235m2
Photo Credits: Ricardo Faiani
Manufacturers: Gerdau, Tintas Sherwin Williams, Pastilhas Atlas, Deca, Divinal Vidros, Cerâmica Roca
To be closer to their granddaughters, a couple moved from the countryside of São Paulo state to the city’s capital, leading to the inception of their new home. With the wife being a landscape architect and the husband an engineer who spent part of his childhood in Mexico, they sought to infuse their new residence with elements of traditional Mexican architecture to evoke nostalgic memories. This project, named Lechuza House, was expertly realized by the ARKITITO team.
Located in Vila Madalena—a neighborhood known for its vibrant social and cultural scene—Lechuza House was built on a challenging plot characterized by its sloping, corner location and triangular shape. The design strategy leveraged these unique features to maximize the property’s potential.
The architectural plan for house included creating a new ground floor raised to the highest point of the land, ensuring harmonious integration with the surrounding garden and establishing a lookout to enjoy the neighborhood’s views. This layout also accommodated a street-level garage and a discreet entrance, enhancing privacy for the homeowners.
Access to the main floor of house is via a small staircase on the side of the plot, leading to the expansive main garden. The residence is designed around two courtyards connected by a circulation gallery that also serves as an office space, benefiting from constant light and ventilation.
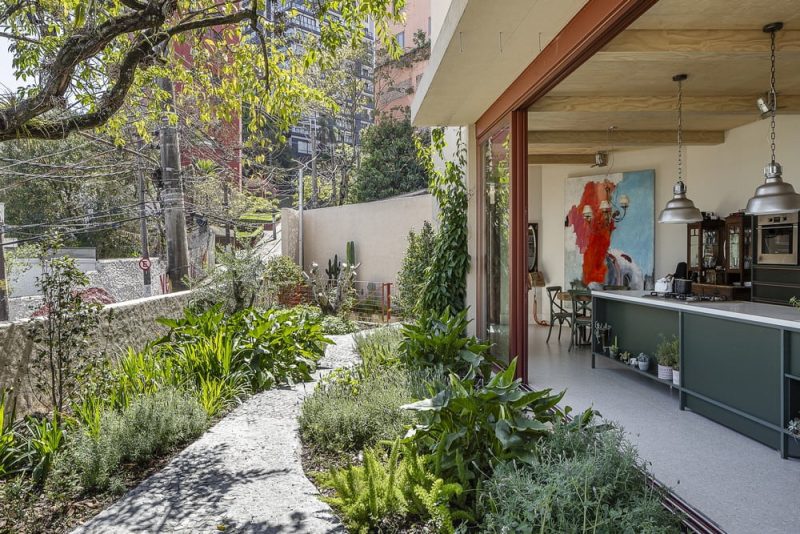
On the ground floor, with a ceiling height of 3.60 meters, the social spaces are seamlessly connected to the garden through large glass frames that fully open, merging the indoor and outdoor environments. The garden, a critical social space designed by the homeowner, features winding pathways and a private square paved with black Portuguese stone, extending from the living room. Nearby, a herb and spice garden positioned in front of the kitchen offers practicality and infuses the area with fresh scents. The extended gable of the facade serves as a railing, enhancing privacy.
Inside Lechuza House, the kitchen’s central workbench is strategically placed to allow for panoramic views that stretch from the garden to the city skyline, enhancing the cooking experience. The cabinets, designed to be lower than the ceiling, promote a spacious atmosphere and their modular design complements the main countertop and opposite bookcase.
The living room is an integrated yet secluded area, with strategically placed walls that create a private environment, ideal for movie watching. This area also serves as a gallery space to display the residents’ personal art collection, illuminated by the natural light from a skylight that outlines the staircase.

At the back of Lechuza House, the layout includes a laundry area, extensive storage space, and a guest bedroom that opens onto the rear garden, where a three-level vegetable garden caters to the couple’s gardening interests, reminiscent of their previous countryside lifestyle.
The entire upper floor is dedicated to the master suite, which features a bedroom, closet, and a spacious bathroom with a nearly full-height window that brings the landscape indoors. A side door opens to a private garden, enhanced with vintage pieces selected by the homeowner, and a mixed-structure pergola offers a shaded retreat.
In the master bathroom, the floor is adorned with ceramic tiles that display floral graphics, and the strategically placed bathtub sits in front of a glass frame, protected by an external tree, creating an authentic urban oasis.
The architectural volume of Lechuza House presents as a solid structure with dynamic openings that strategically slice through the facades, framed by the pair of courtyards. The external color scheme, in sandy tones with coppery-red frames, reflects the resident’s childhood memories in Mexico and influences some of the garden choices. Lechuza House, which means “owl” in Spanish, not only symbolizes wisdom and protection but also reflects the home’s elevated position, overlooking the city.
